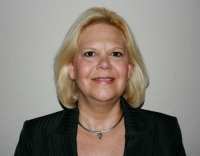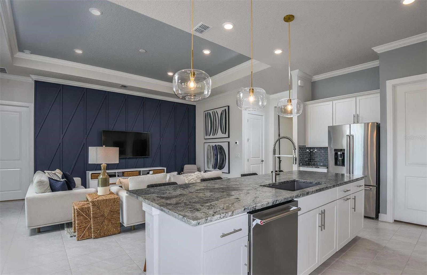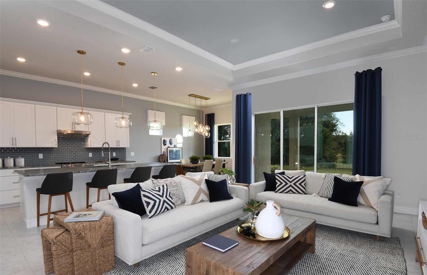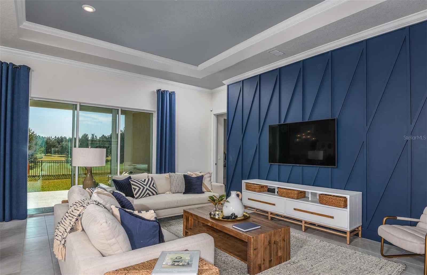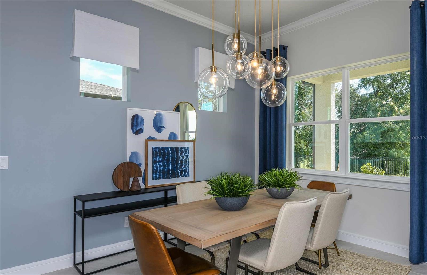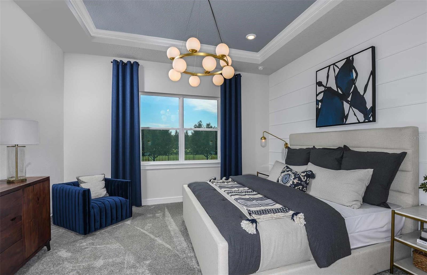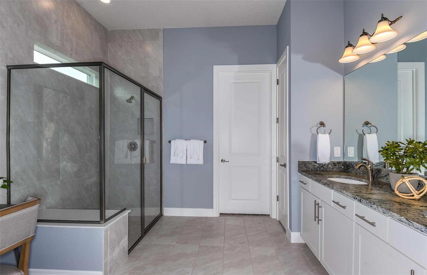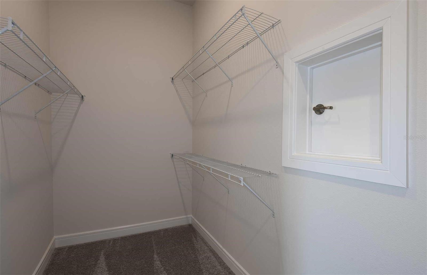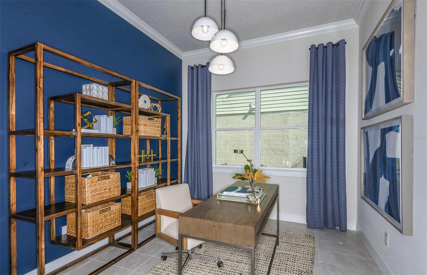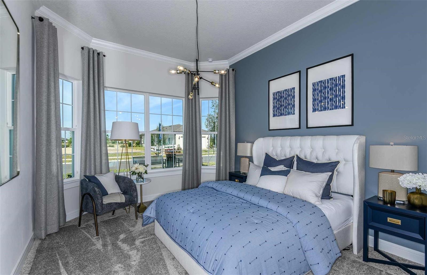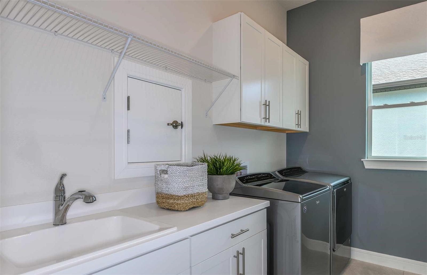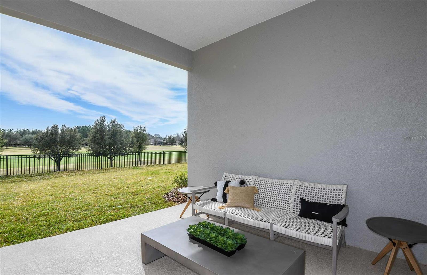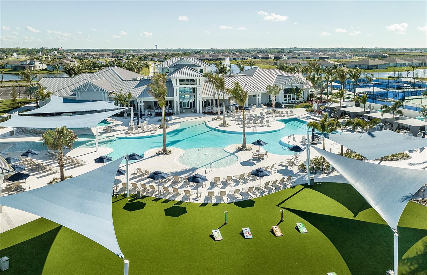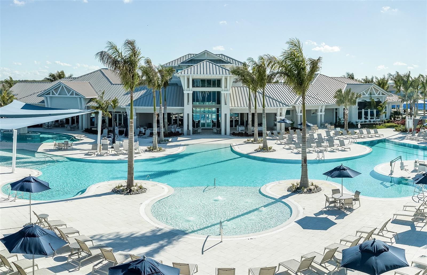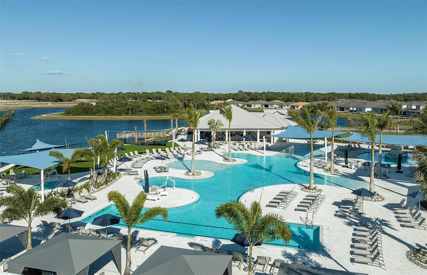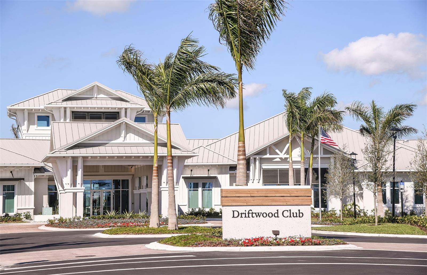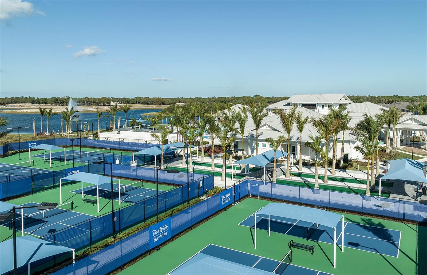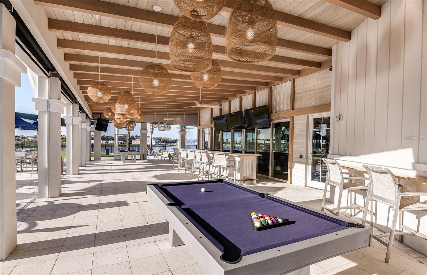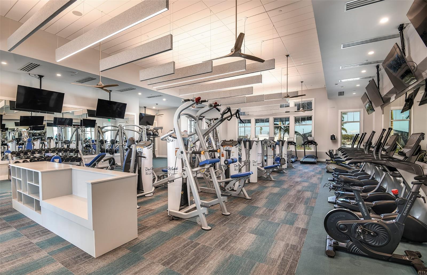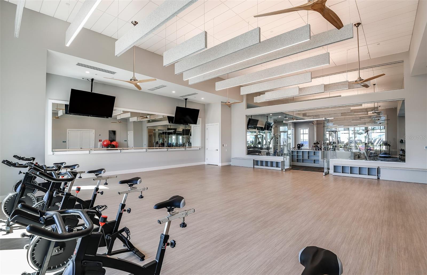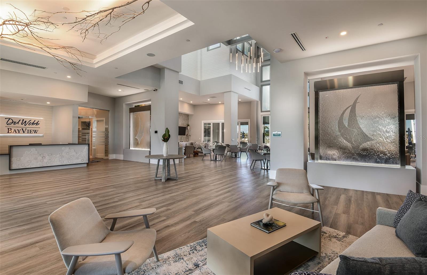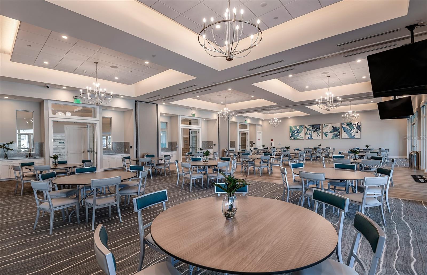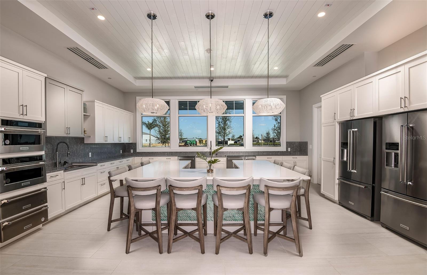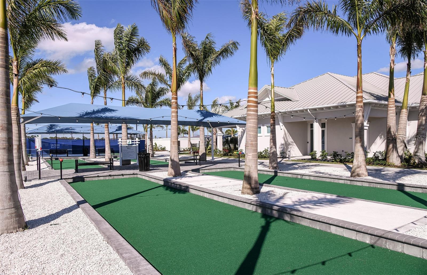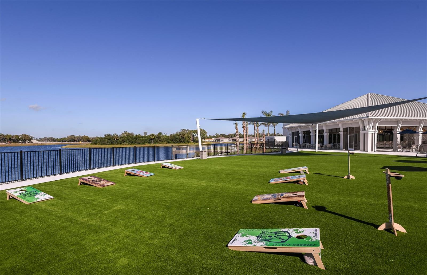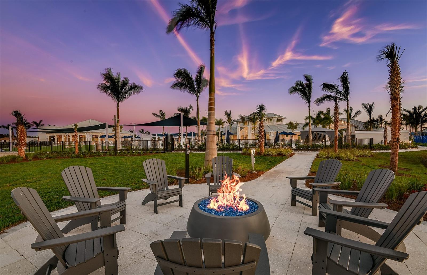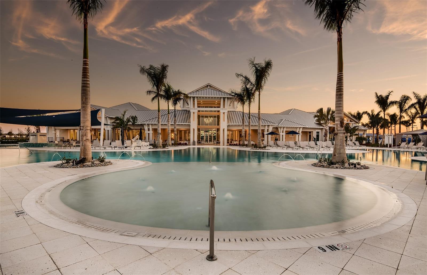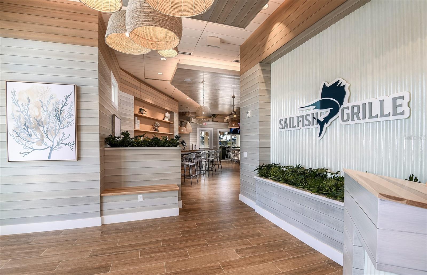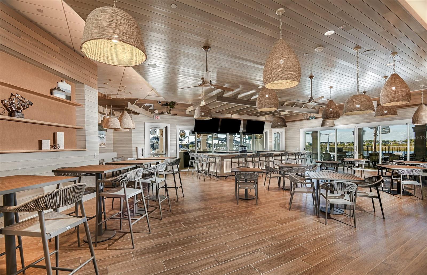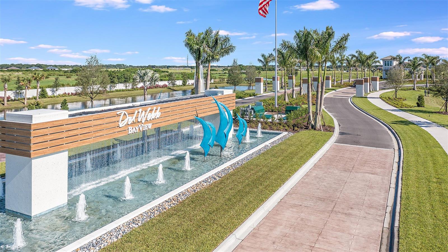Contact Laura Uribe
Schedule A Showing
11208 Shoreline Trail, PARRISH, FL 34219
Priced at Only: $585,570
For more Information Call
Office: 855.844.5200
Address: 11208 Shoreline Trail, PARRISH, FL 34219
Property Photos
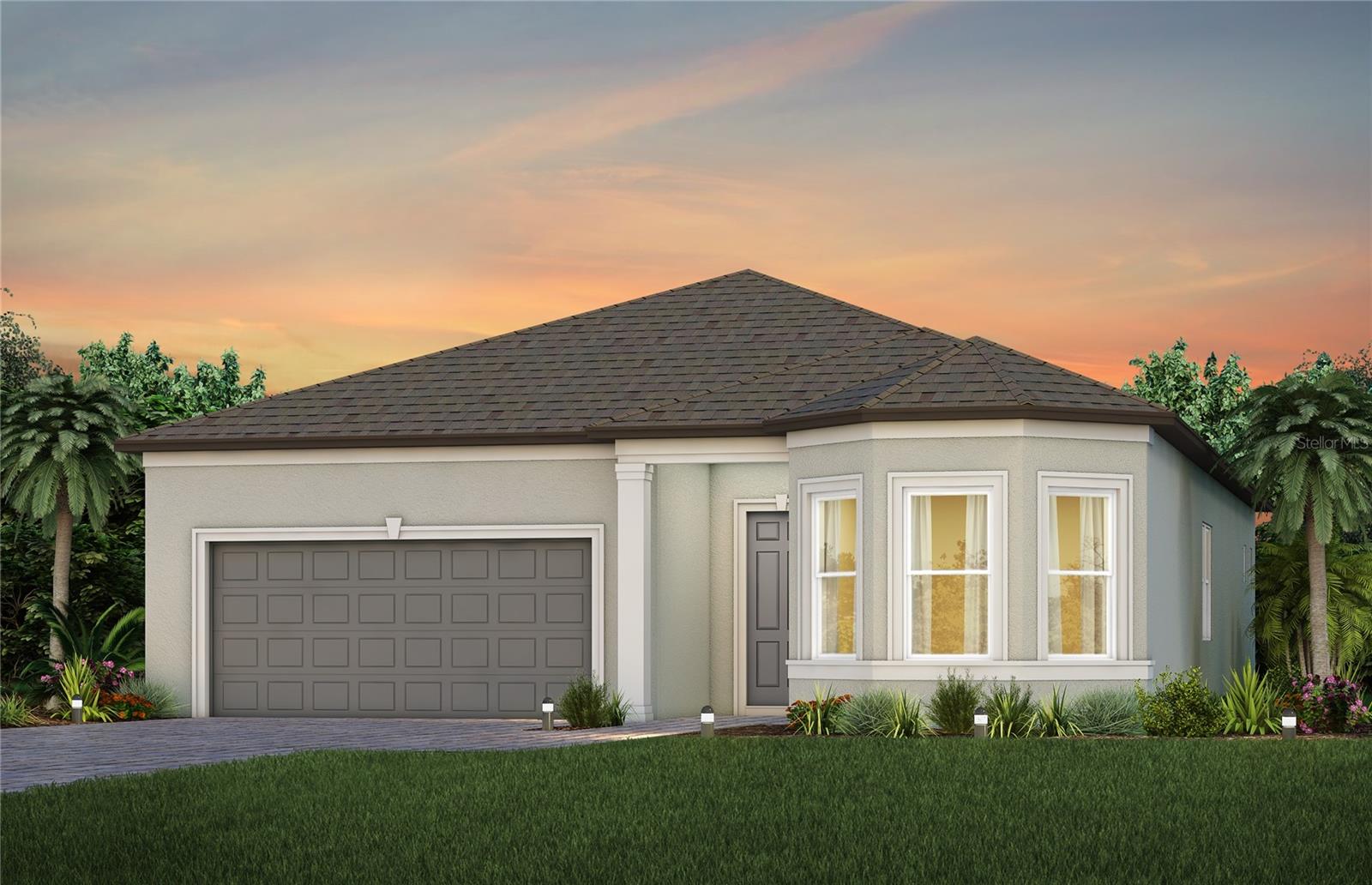
Property Location and Similar Properties
- MLS#: TB8321903 ( Residential )
- Street Address: 11208 Shoreline Trail
- Viewed: 1
- Price: $585,570
- Price sqft: $282
- Waterfront: No
- Year Built: 2025
- Bldg sqft: 2080
- Bedrooms: 2
- Total Baths: 3
- Full Baths: 2
- 1/2 Baths: 1
- Garage / Parking Spaces: 2
- Days On Market: 35
- Additional Information
- Geolocation: 27.6169 / -82.4707
- County: MANATEE
- City: PARRISH
- Zipcode: 34219
- Subdivision: Del Webb At Bayview Ph Iv
- Elementary School: Barbara A. Harvey Elementary
- Middle School: Buffalo Creek Middle
- High School: Parrish Community High
- Provided by: PULTE REALTY OF WEST FLORIDA LLC
- Contact: Jacque Gendron
- 813-696-3050

- DMCA Notice
-
DescriptionUnder Construction. Enjoy all the benefits of a new construction home and experience a new level of retirement living at Del Webb BayView. This active adult community is located 30 minutes from downtown Sarasota, St. Petersburg, and Tampa. BayView is centered around signature resort style amenities so you can stay active and where your neighbors become long time friends. The 2 bedroom, 2.5 bath Prestige home design is full of useful spaces thoughtfully designed with privacy, convenience, and versatility in mind. This open concept plan features a gourmet kitchen, designer finishes, and an extended screened lanai. The kitchen has a large island perfect for meal prep and casual dining, white cabinets and quartz countertops, a walk in pantry, and Whirlpool stainless steel appliances, including a dishwasher, built in oven and microwave, gas stovetop, and wood canopy hood and couther depth refrigerator. The Owners bath has a walk in shower and dual sinks. The Owners suite is in the rear of the home for privacy and includes an oversized walk in closet with a pass through door to the laundry room. The secondary bedroom has a private full bath and walk in closet and theres also a versatile, enclosed flex room, a convenient laundry room with utility sink, an additional storage closet, and a powder room. There is stylish luxury vinyl plank flooring in the main living areas, 12 x 24 tile in the bathrooms and laundry room, and stain resistant carpet in the bedrooms. This home also includes LED downlights in the gathering room, a 2 car garage with speckled epoxy on floor, sliding glass door at caf, impact glass windows, and a Smart Home technology package with a video doorbell.
Features
Appliances
- Built-In Oven
- Cooktop
- Dishwasher
- Disposal
- Microwave
- Range Hood
- Refrigerator
- Tankless Water Heater
Association Amenities
- Clubhouse
- Fitness Center
- Gated
Home Owners Association Fee
- 343.31
Home Owners Association Fee Includes
- Guard - 24 Hour
- Pool
- Maintenance Grounds
Association Name
- Access Management/ Gary Glass
Association Phone
- 813-607-2220
Builder Model
- PRESTIGE
Builder Name
- Pulte Home Company
- LLC
Carport Spaces
- 0.00
Close Date
- 0000-00-00
Cooling
- Central Air
Country
- US
Covered Spaces
- 0.00
Exterior Features
- Irrigation System
- Rain Gutters
Flooring
- Carpet
- Luxury Vinyl
- Tile
Garage Spaces
- 2.00
Heating
- Central
High School
- Parrish Community High
Interior Features
- Built-in Features
- Eat-in Kitchen
- In Wall Pest System
- Kitchen/Family Room Combo
- L Dining
- Open Floorplan
- Primary Bedroom Main Floor
- Solid Surface Counters
- Thermostat
- Walk-In Closet(s)
Legal Description
- LOT 988
- DEL WEBB AT BAYVIEW PH IV PI #6062.6900/9
Levels
- One
Living Area
- 2080.00
Lot Features
- Corner Lot
- Landscaped
- Paved
Middle School
- Buffalo Creek Middle
Area Major
- 34219 - Parrish
Net Operating Income
- 0.00
New Construction Yes / No
- Yes
Occupant Type
- Vacant
Parcel Number
- 606269009
Pets Allowed
- Breed Restrictions
- Number Limit
- Yes
Pool Features
- Other
Property Condition
- Under Construction
Property Type
- Residential
Roof
- Shingle
School Elementary
- Barbara A. Harvey Elementary
Sewer
- Public Sewer
Style
- Florida
Tax Year
- 2024
Township
- 33
Utilities
- Electricity Connected
- Natural Gas Connected
- Sewer Connected
- Sprinkler Recycled
- Street Lights
- Underground Utilities
- Water Connected
Virtual Tour Url
- https://my.matterport.com/show/?m=U2PQgktzQNV
Water Source
- Public
Year Built
- 2025
Zoning Code
- PD-R
