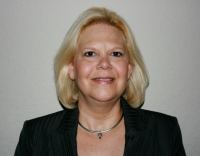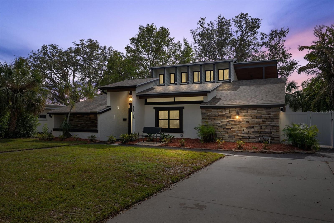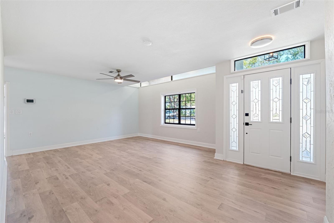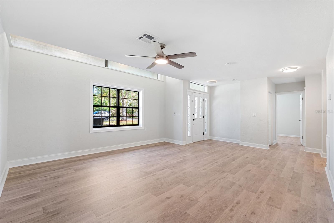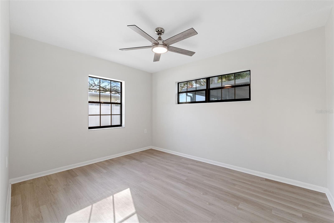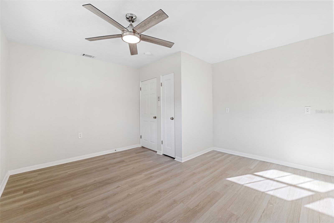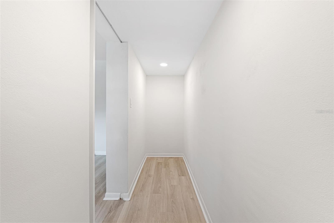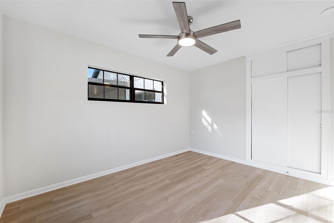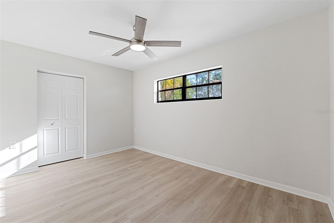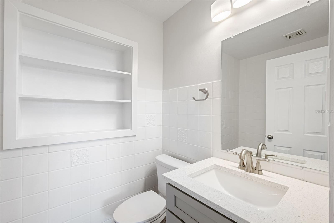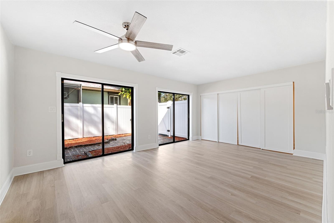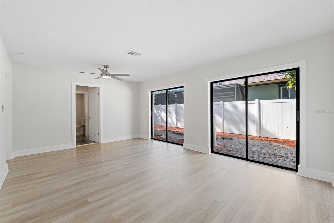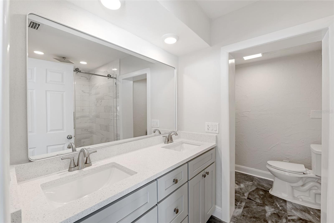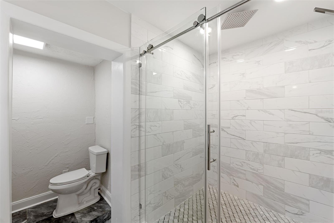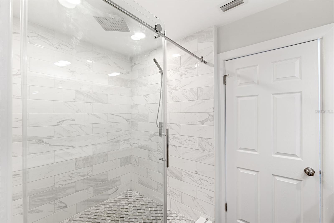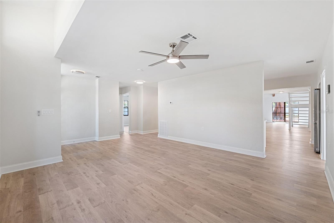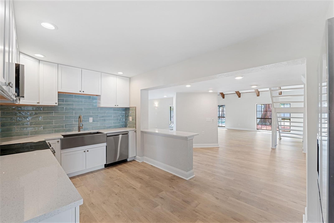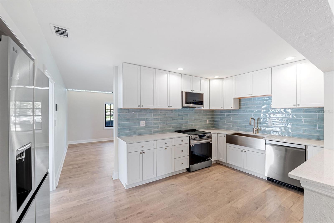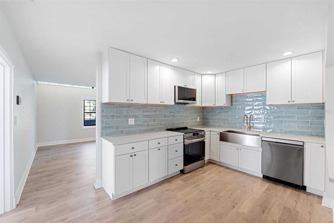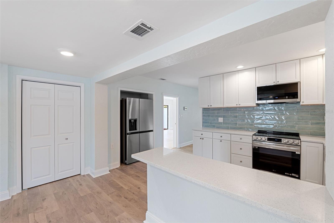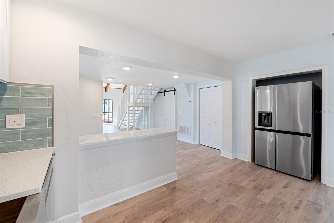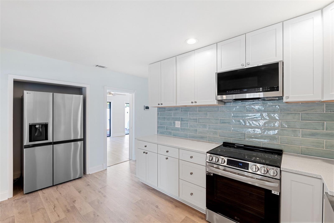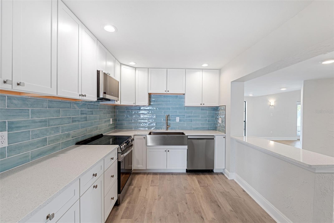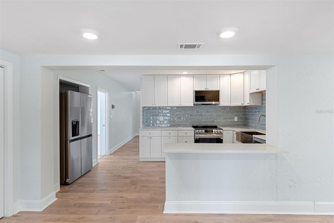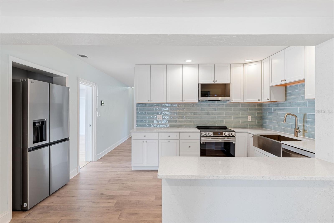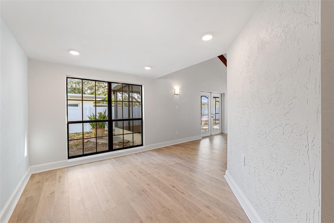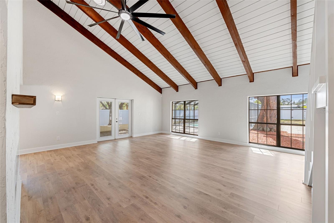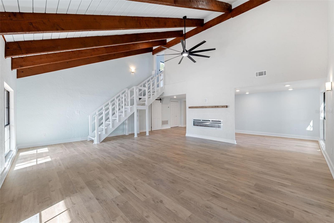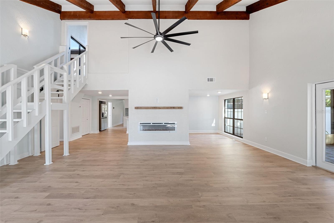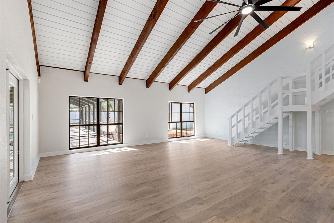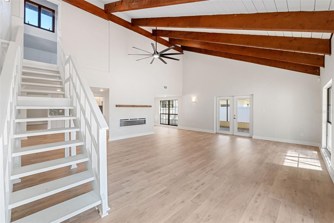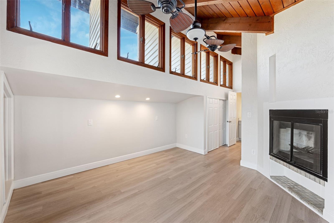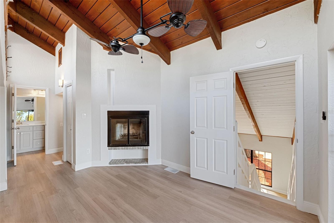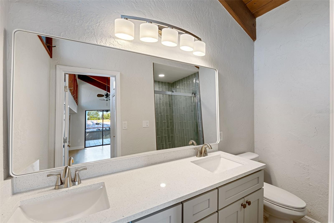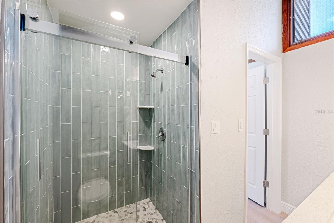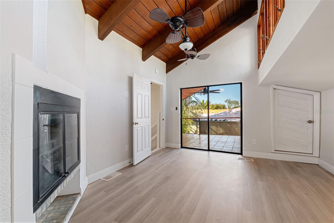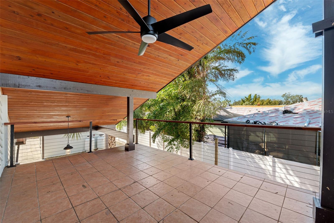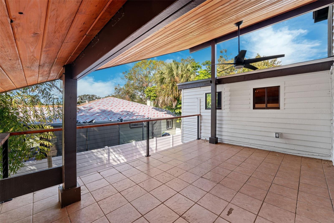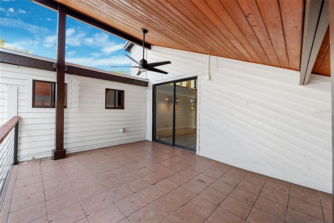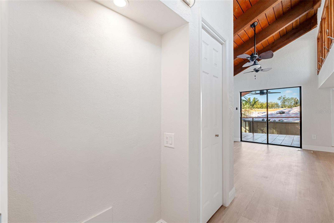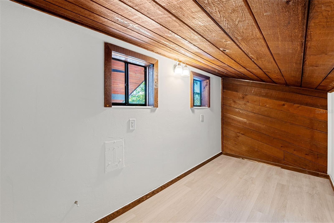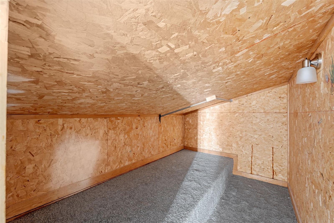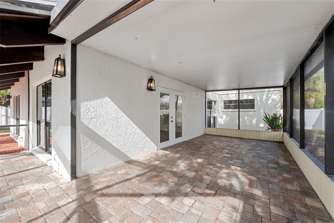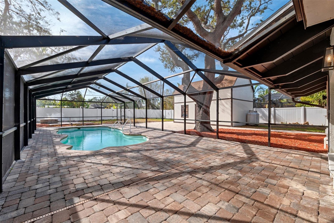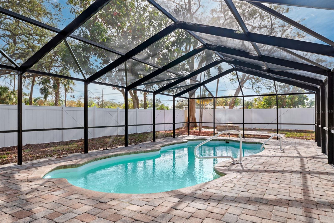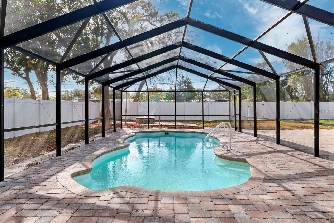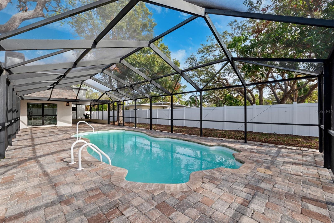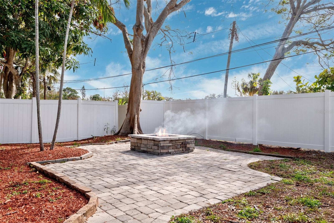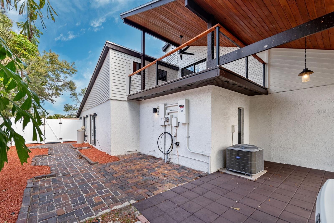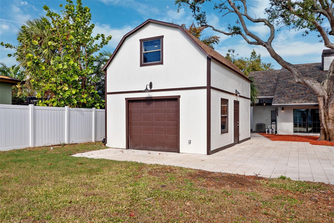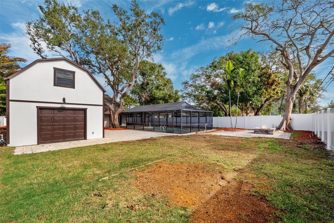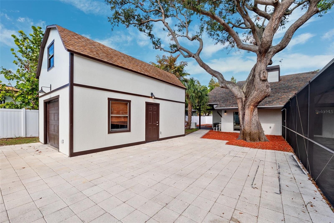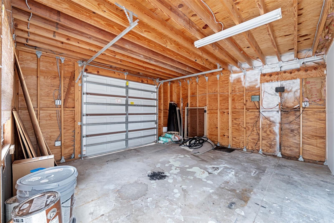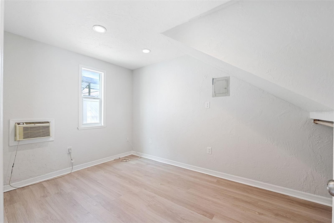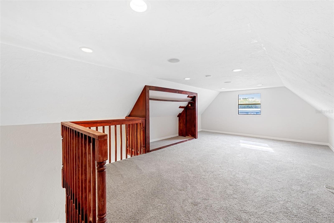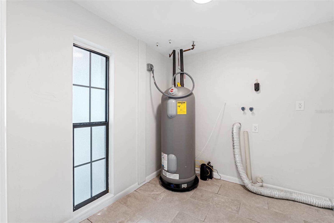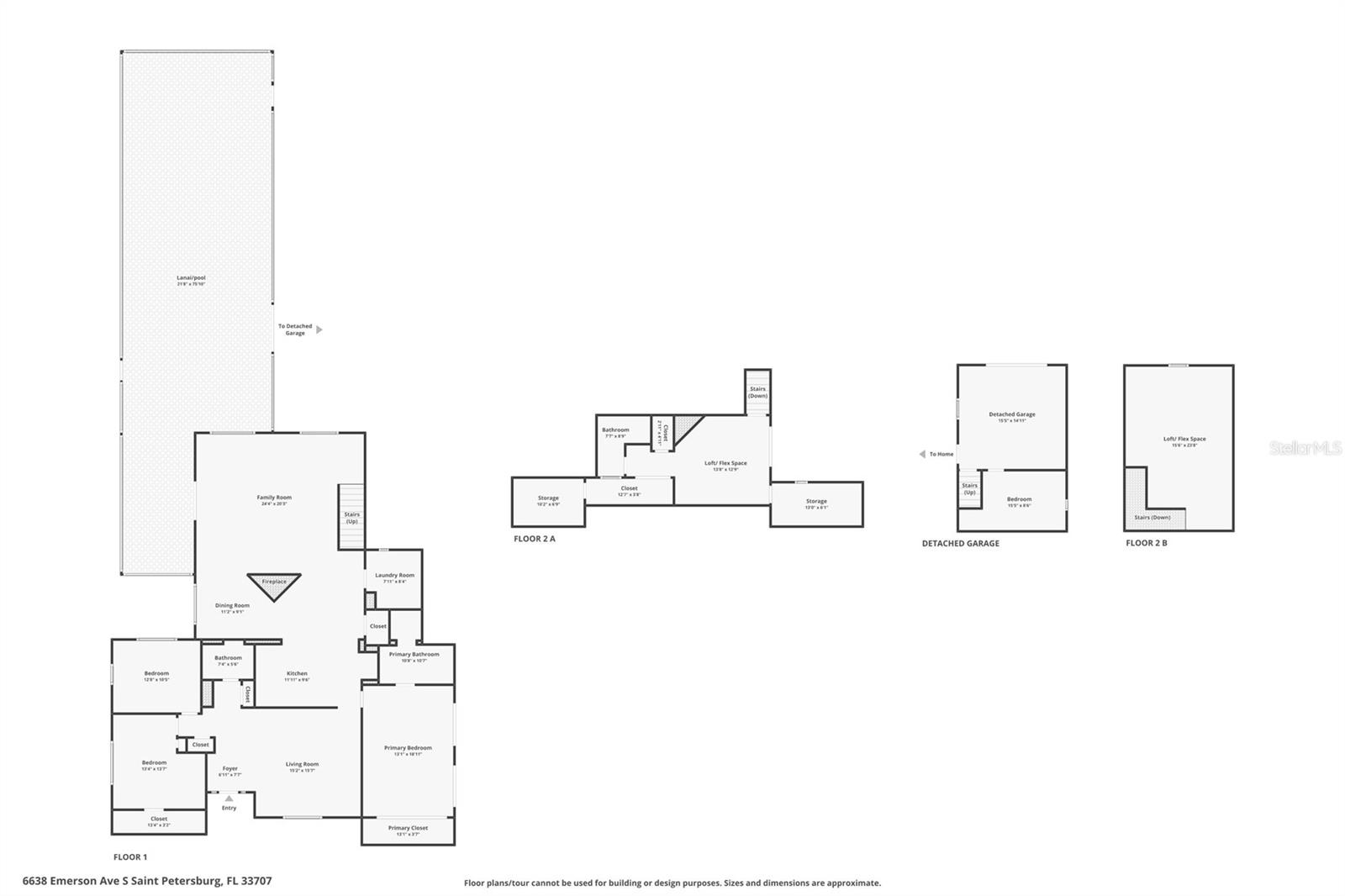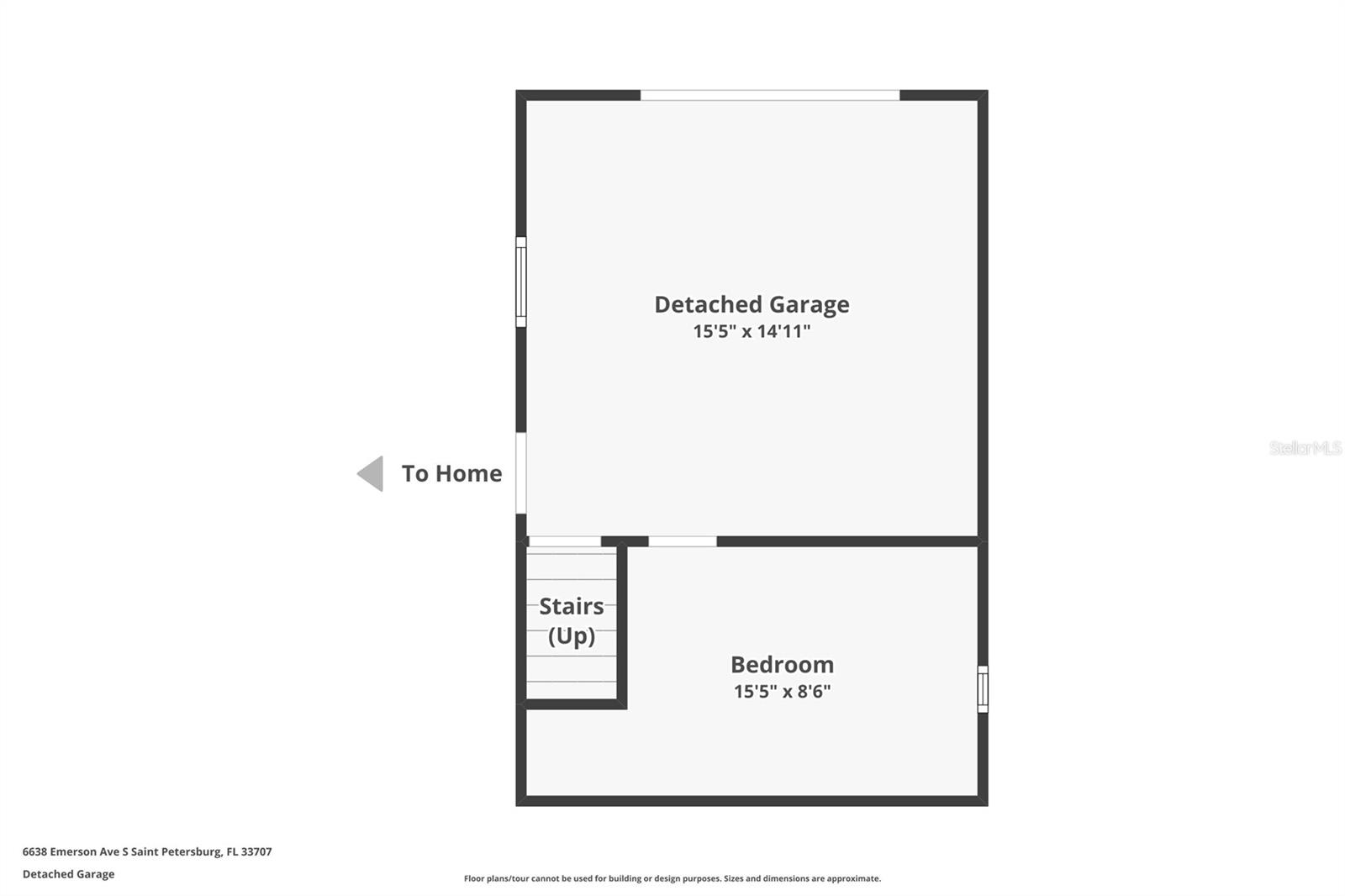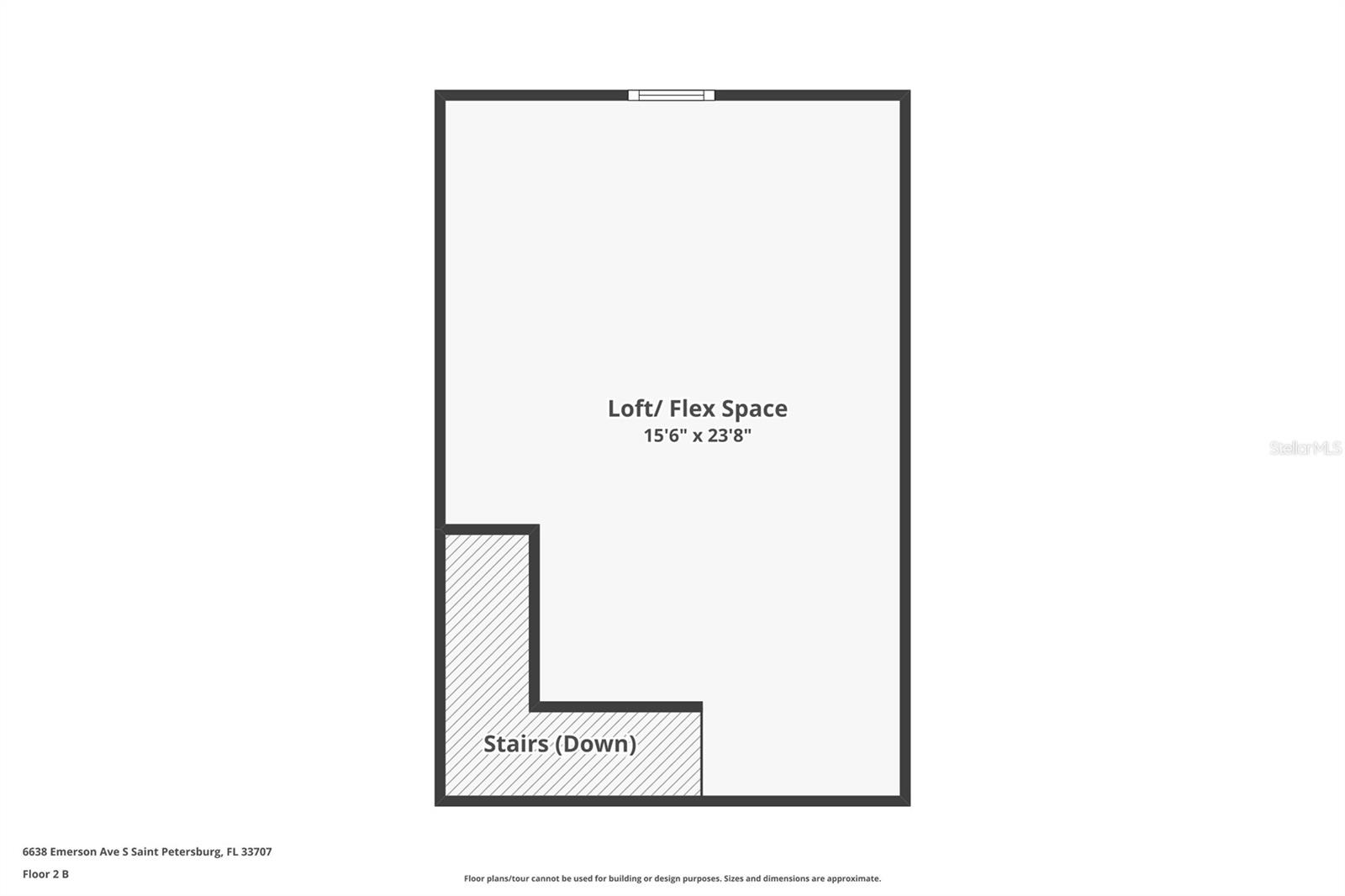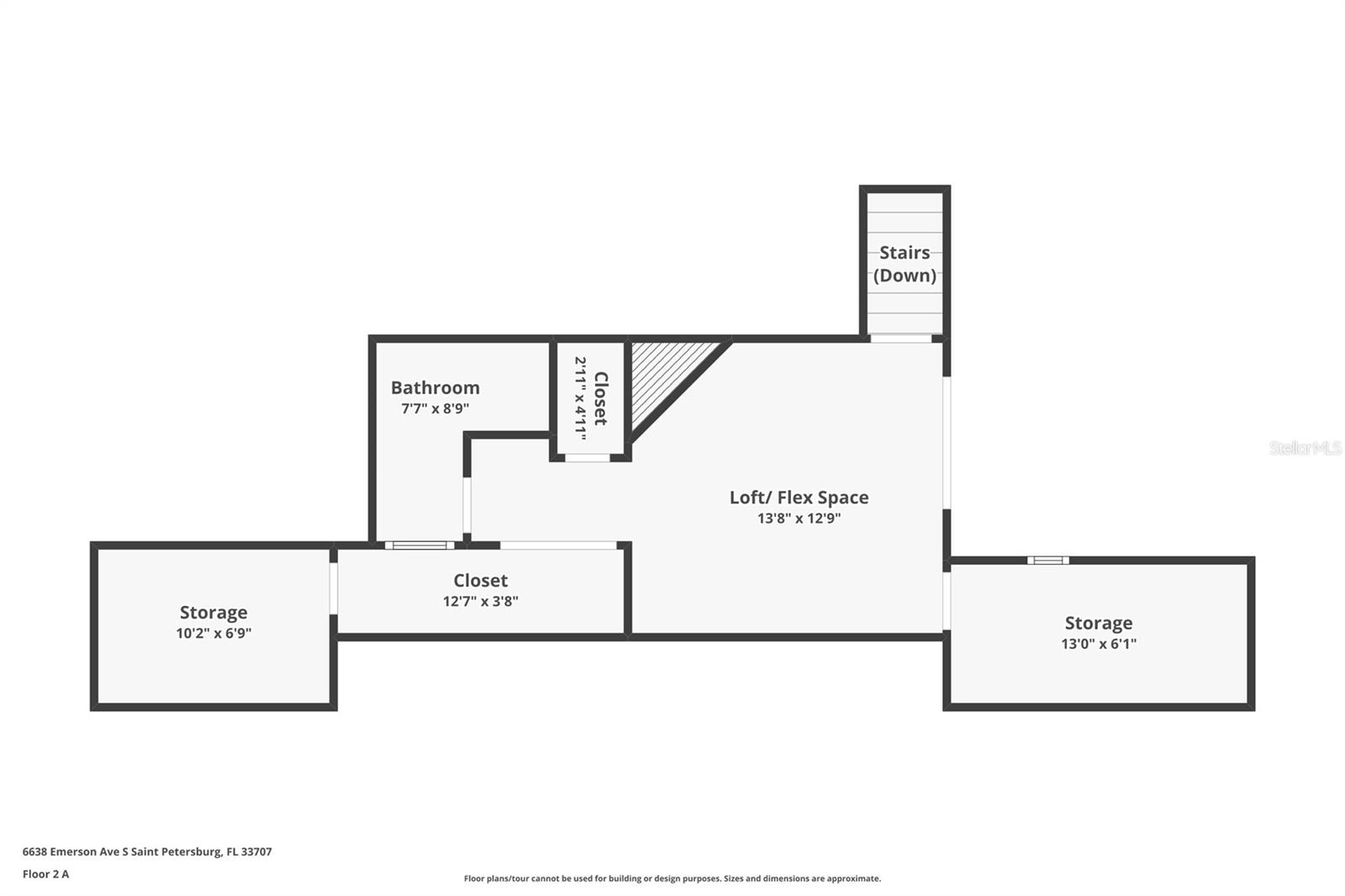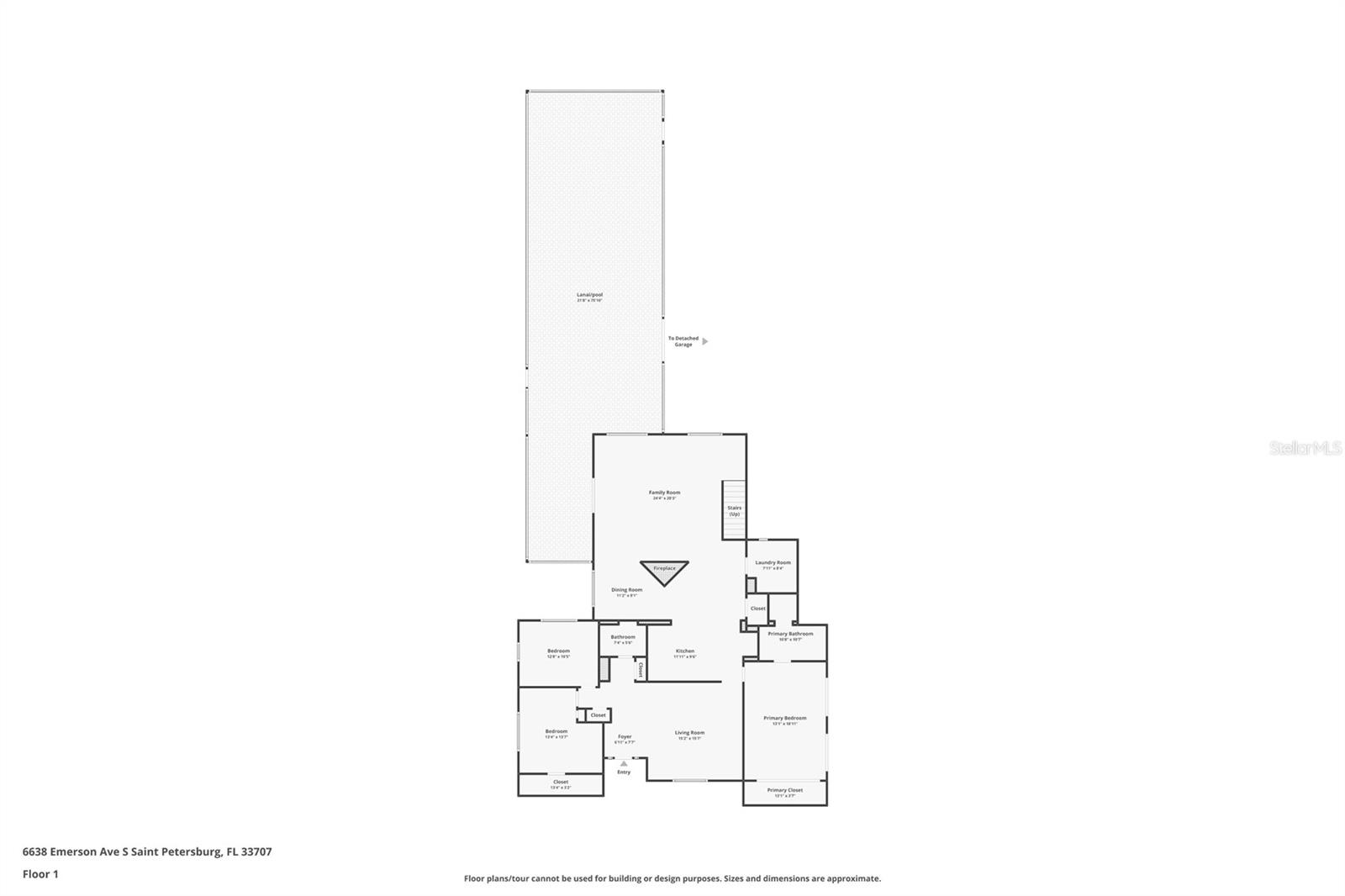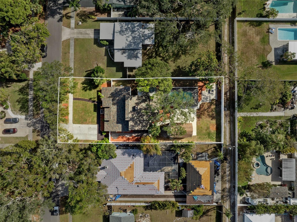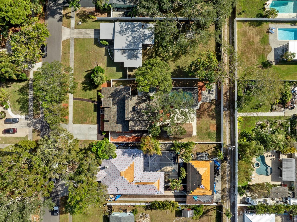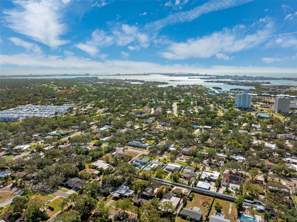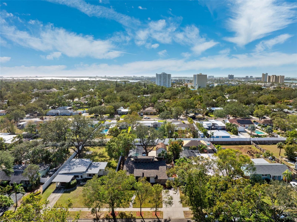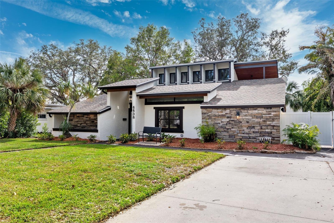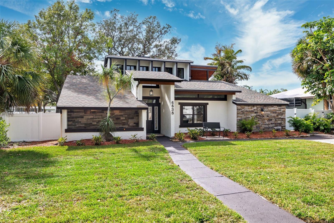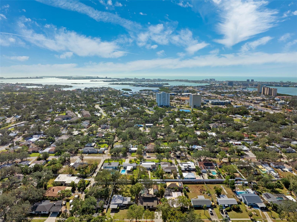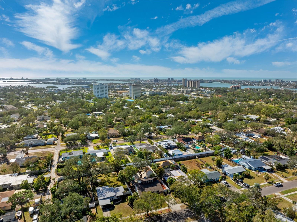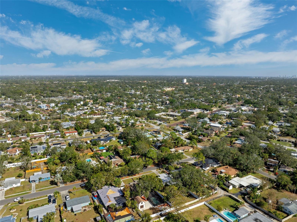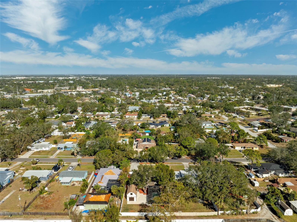Contact Laura Uribe
Schedule A Showing
6638 Emerson Avenue S, ST PETERSBURG, FL 33707
Priced at Only: $999,999
For more Information Call
Office: 855.844.5200
Address: 6638 Emerson Avenue S, ST PETERSBURG, FL 33707
Property Photos
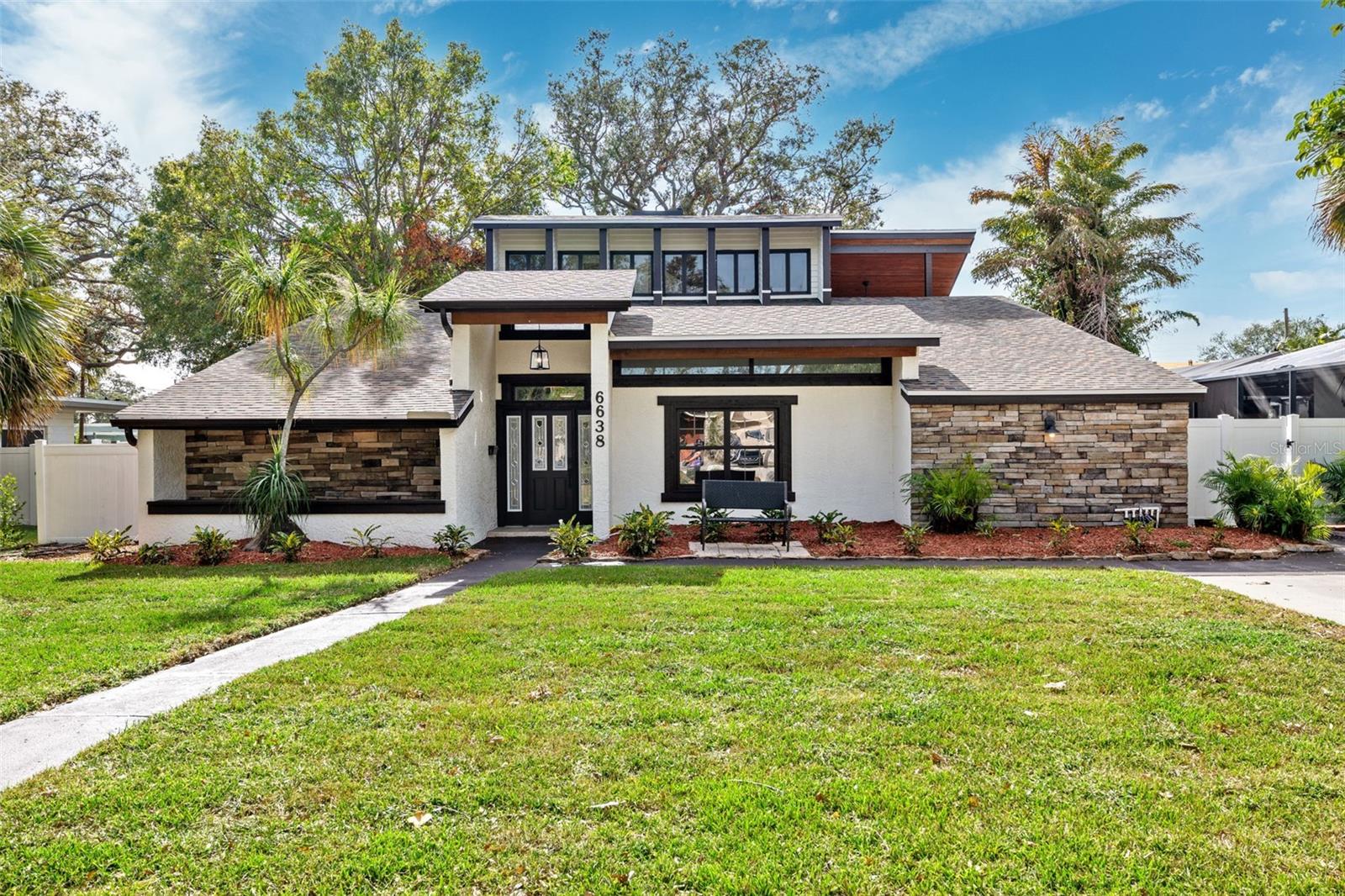
Property Location and Similar Properties
- MLS#: TB8330344 ( Residential )
- Street Address: 6638 Emerson Avenue S
- Viewed: 33
- Price: $999,999
- Price sqft: $264
- Waterfront: No
- Year Built: 1953
- Bldg sqft: 3791
- Bedrooms: 4
- Total Baths: 3
- Full Baths: 3
- Garage / Parking Spaces: 1
- Days On Market: 13
- Additional Information
- Geolocation: 27.7654 / -82.7294
- County: PINELLAS
- City: ST PETERSBURG
- Zipcode: 33707
- Elementary School: Bear Creek
- Middle School: Azalea
- High School: Boca Ciega
- Provided by: STOFEL & ASSOCIATES REALTY
- Contact: Alexander Buettell
- 727-350-0373

- DMCA Notice
-
DescriptionWelcome to your dream home, a fully renovated mid century coastal gem boasting 4 spacious bedrooms and 3 beautifully designed bathrooms, all situated on an oversized lot in a designated no flood zone. Prioritizing safety and preparedness, this property comes equipped with a whole home GENERAC generator and dual 400 gallon propane tanks for continuous power supply, alongside a brand new roof for peace of mind. As you enter, you're greeted by a bright and airy front family room, featuring large windows that flood the space with natural light. The room is perfect for both relaxation and entertaining, with neutral tones and modern finishes that create a warm atmosphere. Flowing seamlessly into the stunning kitchen, you'll be captivated by the coastal inspired design, complete with elegant cabinetry, gleaming quartz countertops, and brand new stainless steel appliances. The 36 farmhouse sink adds a charming touch, while the sea foam blue tile backsplash complements the coastal theme. An open breakfast bar provides a casual dining space, perfect for morning coffee or quick meals. The expansive primary suite is located on the first level, featuring an oversized layout with a wall to wall closet ready for custom shelving to fit your organizational needs. Two glass sliders allow an abundance of natural light, while the brand new en suite bathroom offers a spa like experience with a large double vanity and an oversized shower equipped with both a rain shower head and a wall showerperfect for unwinding after a long day. On the lower level, you'll find two well appointed guest rooms, each designed with comfort in mind, sharing a full bathroom that boasts modern fixtures and stylish finishes. The magnificent living room features soaring 26 foot vaulted ceilings adorned with tongue and groove woodwork and exposed trusses, creating an open and airy ambiance. A massive 85 ceiling fan circulates air efficiently, ensuring comfort throughout the space. This inviting area overlooks the pool and backyard, providing an ideal setting for family gatherings or cozy evenings. Ascend to the upstairs suite, which offers a resort like experience with high vaulted ceilings and a wood burning fireplace that sets a cozy tone. This versatile space is filled with windows for natural light and includes a separate room that can serve multiple purposessuch as an office, craft room, or additional bedroom. The suite also features a large closet and an extra storage room, as well as a brand new bathroom complete with an oversized double vanity. Step out onto your private balcony, perfect for enjoying morning coffee or evening sunsets, with the potential to add a staircase for direct outdoor access. Outside, the screened in porch allows for bug free enjoyment of the oversized pool deck, where you can soak up the sun or host memorable pool parties. The backyard is adorned with a large fire pit, perfect for roasting marshmallows and sharing stories under the stars. The detached garage is equally impressive, featuring an air conditioned room on the lower level and an upper loft space, both of which can easily be converted to include a bathroom and kitchenette, offering potential for rental income or an in law suite. Conveniently located just minutes from Saint Pete Beach, shopping, dining, and major highways, this home combines modern upgrades with an unwavering focus on safety and comfort. Don't miss the chance to make this extraordinary property your own!
Features
Appliances
- Convection Oven
- Cooktop
- Dishwasher
- Electric Water Heater
- Microwave
- Refrigerator
Home Owners Association Fee
- 0.00
Carport Spaces
- 0.00
Close Date
- 0000-00-00
Cooling
- Central Air
- Humidity Control
Country
- US
Covered Spaces
- 0.00
Exterior Features
- Balcony
- French Doors
- Garden
- Irrigation System
- Lighting
- Outdoor Shower
- Rain Gutters
- Sidewalk
- Sliding Doors
- Storage
Fencing
- Vinyl
Flooring
- Luxury Vinyl
- Marble
- Tile
Furnished
- Unfurnished
Garage Spaces
- 1.00
Green Energy Efficient
- Appliances
Heating
- Central
- Electric
- Heat Pump
High School
- Boca Ciega High-PN
Interior Features
- Cathedral Ceiling(s)
- Ceiling Fans(s)
- Eat-in Kitchen
- High Ceilings
- Kitchen/Family Room Combo
- Living Room/Dining Room Combo
- Open Floorplan
- Primary Bedroom Main Floor
- PrimaryBedroom Upstairs
- Solid Surface Counters
- Solid Wood Cabinets
- Split Bedroom
- Stone Counters
- Thermostat
- Vaulted Ceiling(s)
- Walk-In Closet(s)
Legal Description
- PASADENA ON THE GULF SEC B BLK 97
- LOT 12
Levels
- Two
Living Area
- 2667.00
Lot Features
- Landscaped
- Level
- Near Golf Course
- Near Marina
- Near Public Transit
- Oversized Lot
- Sidewalk
- Paved
Middle School
- Azalea Middle-PN
Area Major
- 33707 - St Pete/South Pasadena/Gulfport/St Pete Bc
Net Operating Income
- 0.00
Occupant Type
- Vacant
Other Structures
- Other
Parcel Number
- 19-31-16-67500-097-0120
Parking Features
- Alley Access
- Driveway
- Garage Door Opener
- Garage Faces Rear
- Off Street
- Parking Pad
Pets Allowed
- Cats OK
- Dogs OK
Pool Features
- Auto Cleaner
- Child Safety Fence
- In Ground
- Lighting
- Screen Enclosure
Possession
- Close of Escrow
Property Condition
- Completed
Property Type
- Residential
Roof
- Shingle
School Elementary
- Bear Creek Elementary-PN
Sewer
- Public Sewer
Tax Year
- 2023
Township
- 31
Utilities
- BB/HS Internet Available
- Cable Available
- Electricity Available
- Electricity Connected
- Phone Available
- Propane
- Public
- Sewer Available
- Sewer Connected
- Sprinkler Well
- Water Available
- Water Connected
Views
- 33
Virtual Tour Url
- https://reel-tampa-media.aryeo.com/videos/0193c79e-53ec-71f5-8993-4a8ceb5b0ca3
Water Source
- Public
Year Built
- 1953
