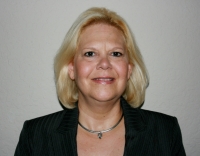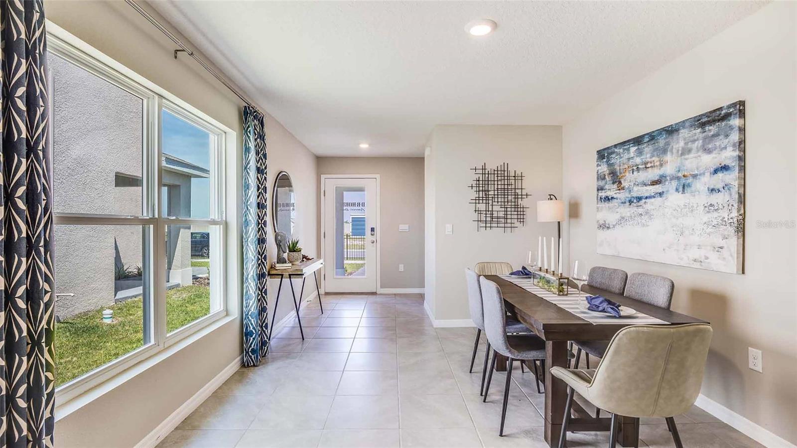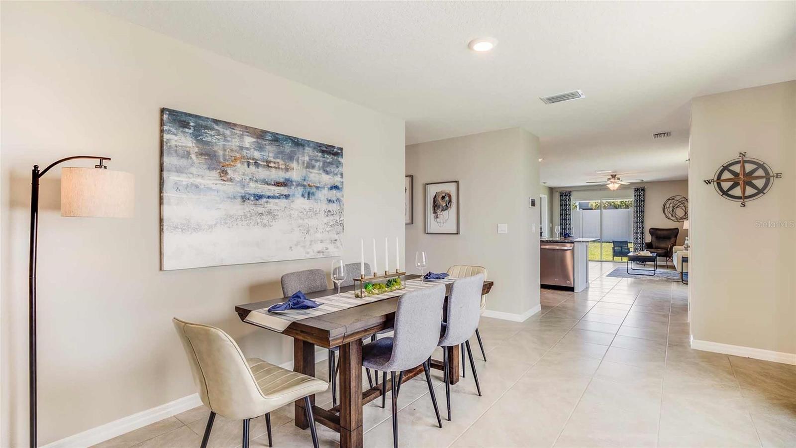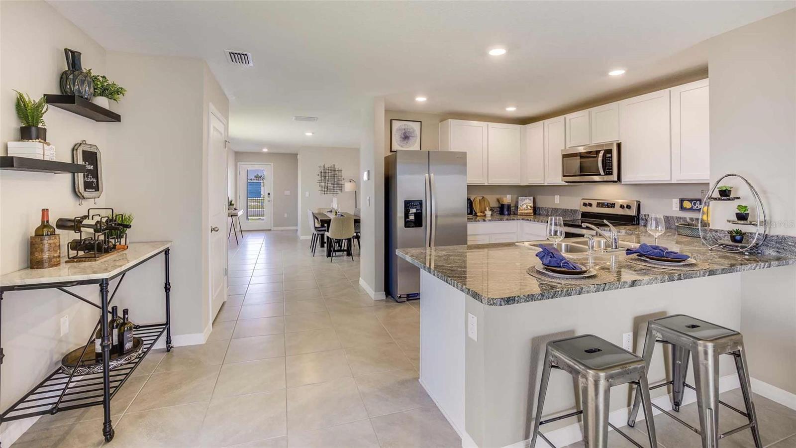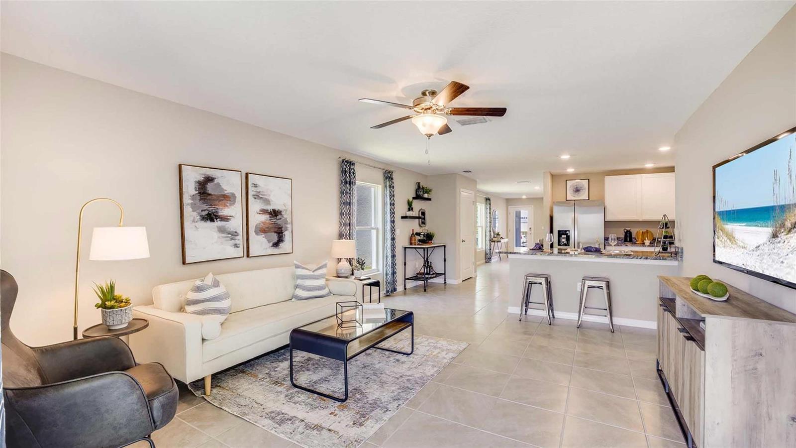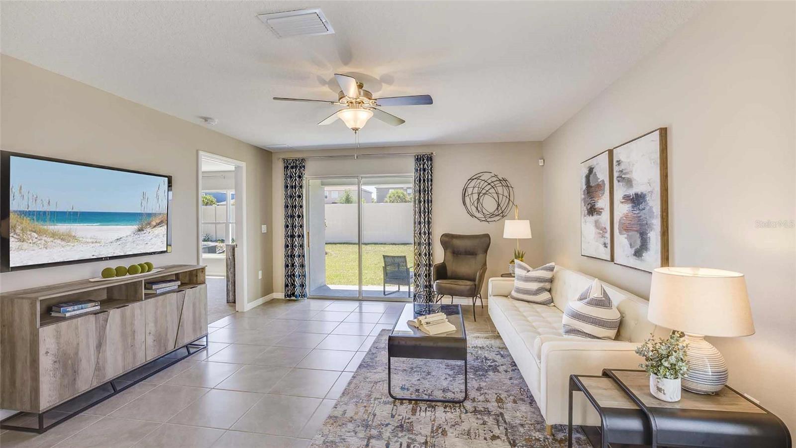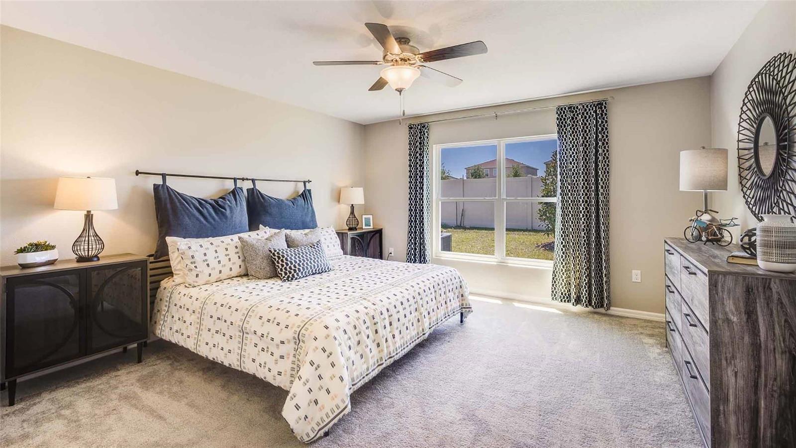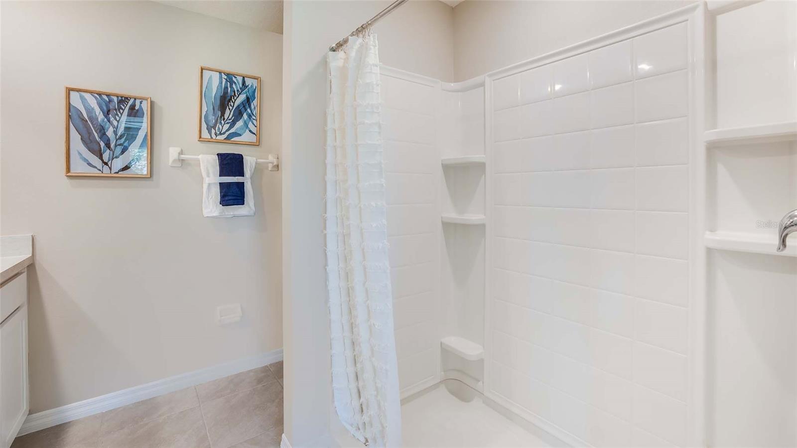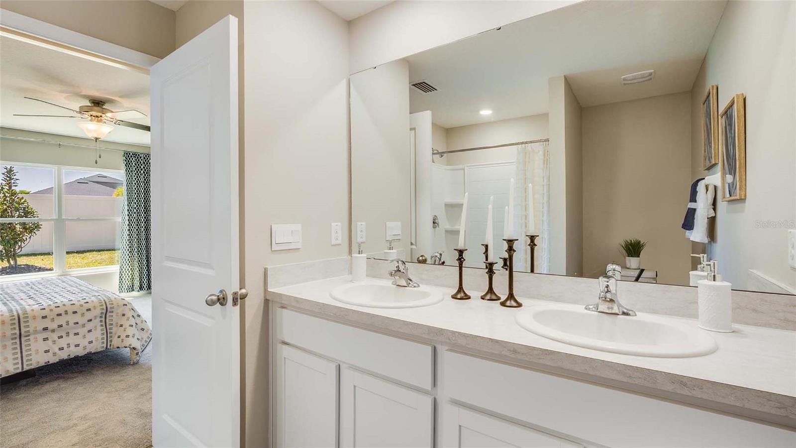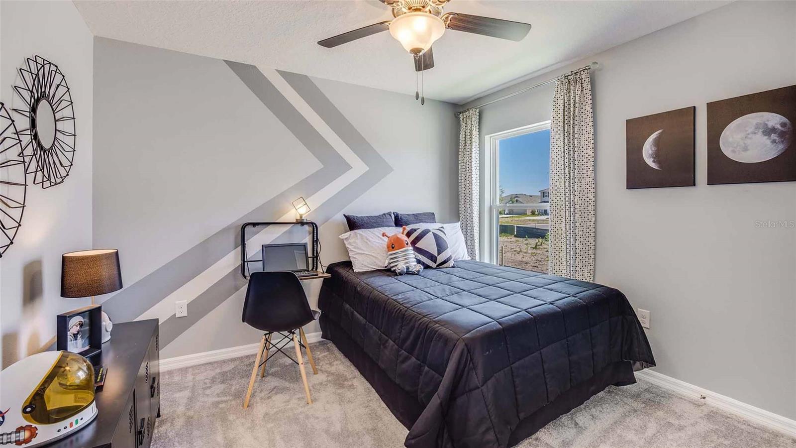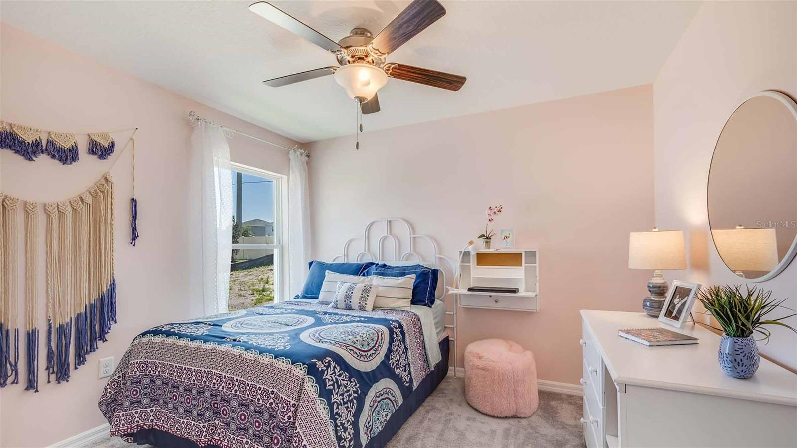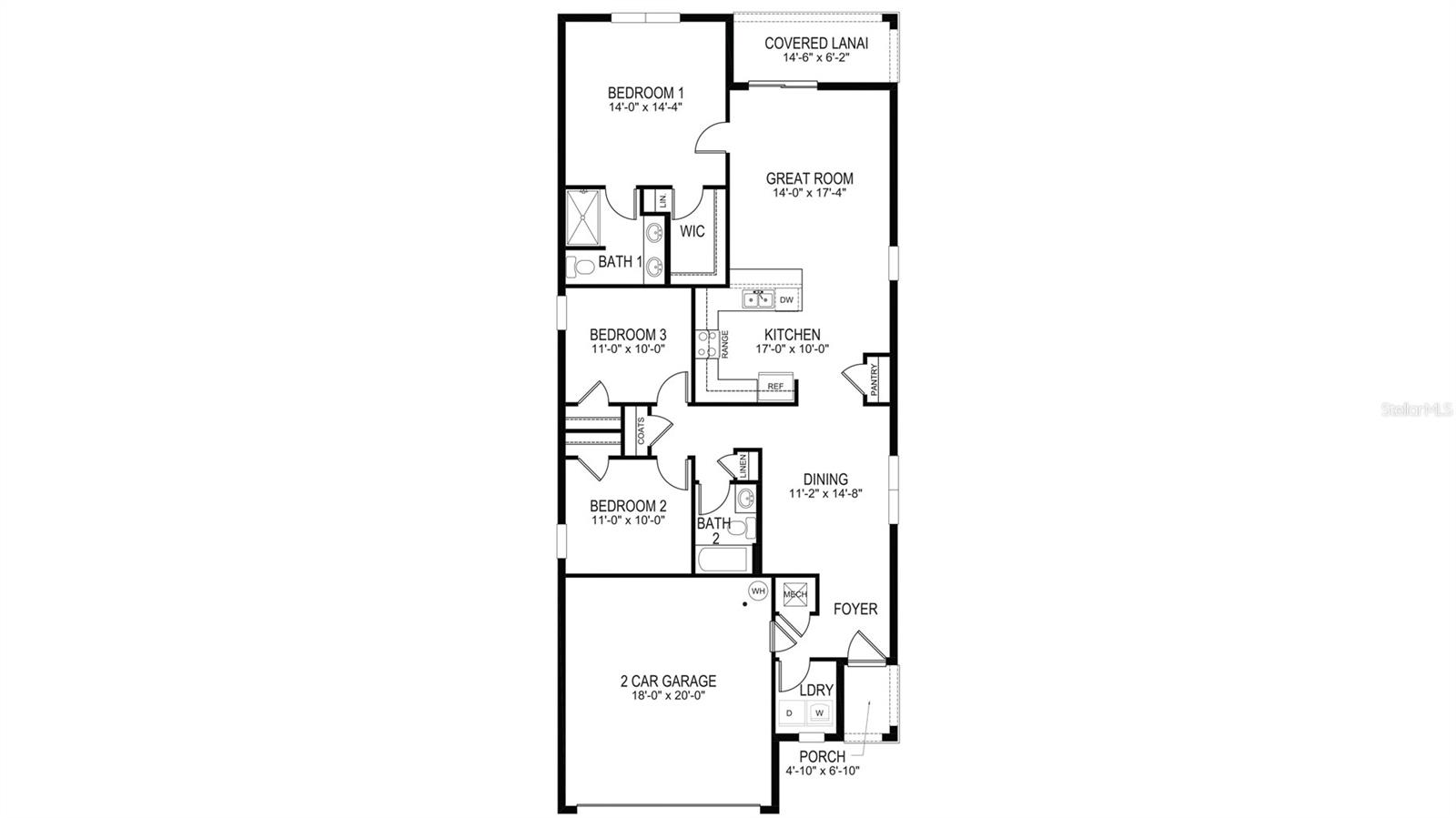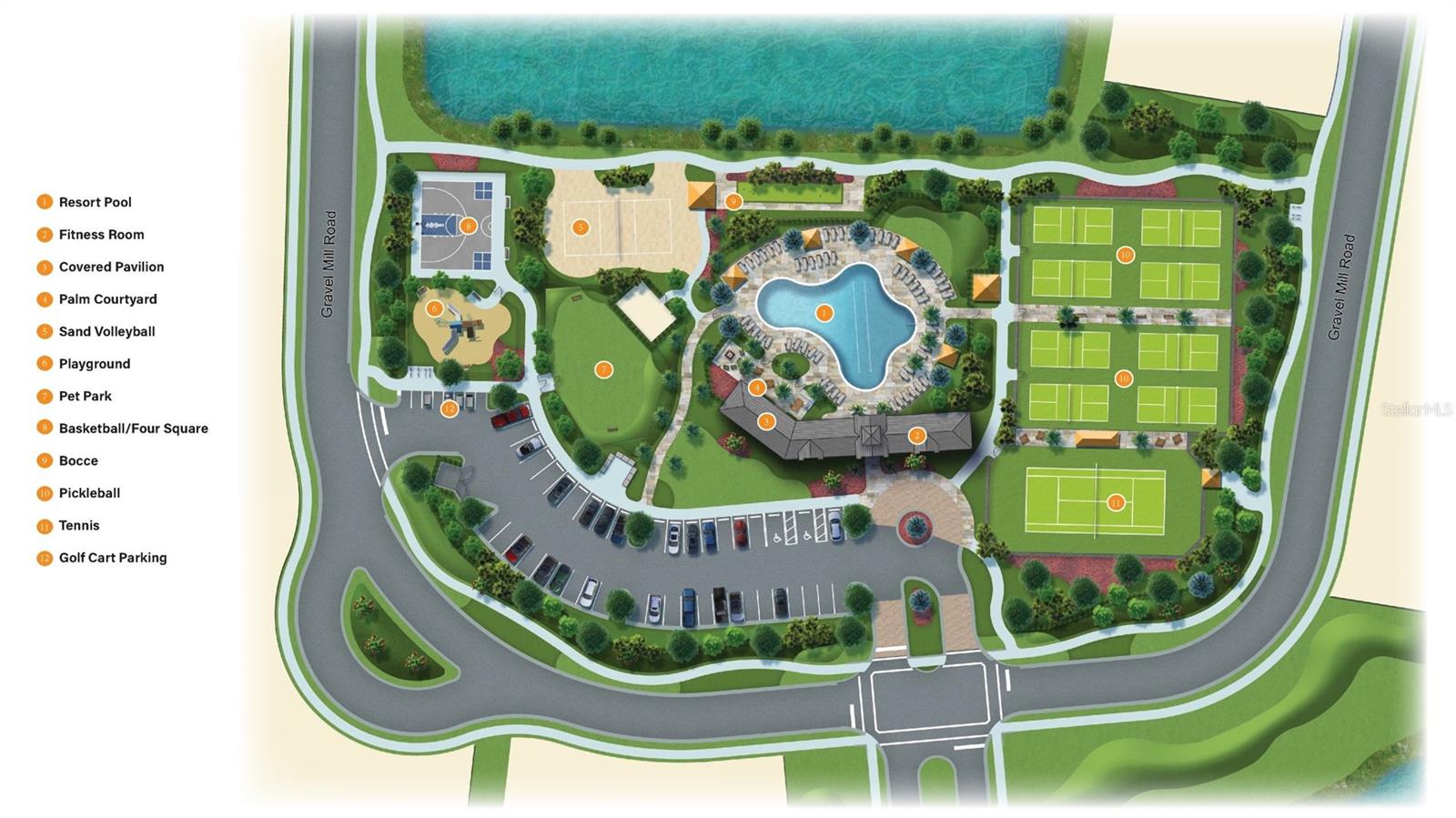Contact Laura Uribe
Schedule A Showing
17267 Whiskey Creek Trail, PARRISH, FL 34219
Priced at Only: $337,265
For more Information Call
Office: 855.844.5200
Address: 17267 Whiskey Creek Trail, PARRISH, FL 34219
Property Photos
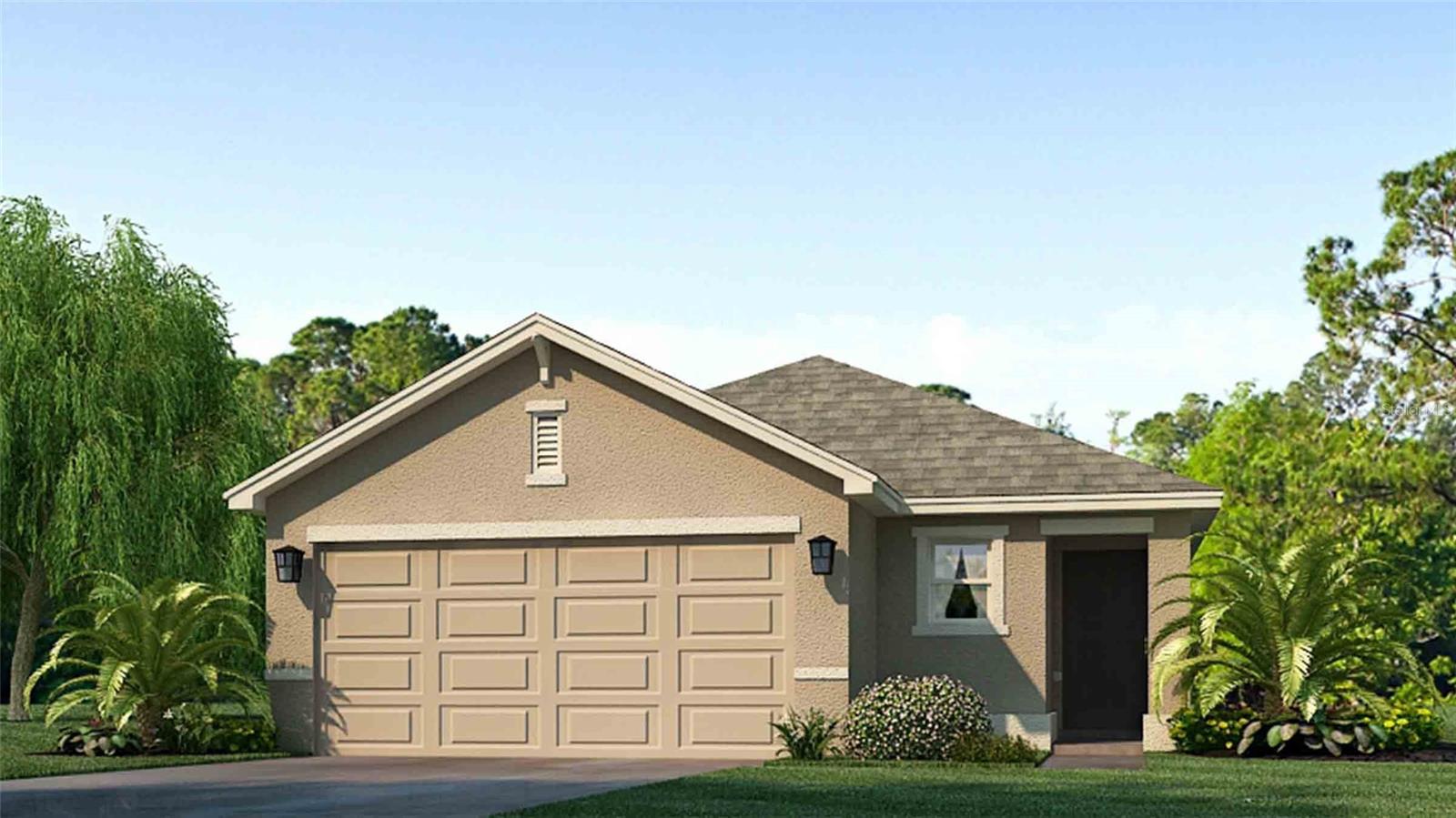
Property Location and Similar Properties
- MLS#: TB8357021 ( Residential )
- Street Address: 17267 Whiskey Creek Trail
- Viewed:
- Price: $337,265
- Price sqft: $224
- Waterfront: No
- Year Built: 2025
- Bldg sqft: 1504
- Bedrooms: 3
- Total Baths: 2
- Full Baths: 2
- Garage / Parking Spaces: 2
- Days On Market: 57
- Additional Information
- Geolocation: 27.5186 / -82.3653
- County: MANATEE
- City: PARRISH
- Zipcode: 34219
- Subdivision: Rye Crossing
- Elementary School: Gene Witt Elementary
- Middle School: Buffalo Creek Middle
- High School: Parrish Community High
- Provided by: D.R. HORTON REALTY OF SARASOTA
- Contact: Sarah Bordeaux
- 941-256-7010

- DMCA Notice
-
DescriptionUnder Construction. Receive up to $15,000 towards closing costs and special interest rates with the use of our preferred lender until 04/30/2025. This all concrete block constructed, one story, two car garage home optimizes living space with an open concept kitchen situated between the living area and dining room. The kitchen, which overlooks the living area comes with all appliances, including a refrigerator, built in dishwasher, electric range, and microwave. The living area includes extended tile. Bedroom 1, located at the back of the home for privacy, houses Bathroom 1. Two additional bedrooms share a second bathroom. The laundry room comes equipped with included washer and dryer. Pictures, photographs, colors, features, and sizes are for illustration purposes only and will vary from the homes as built. Home and community information including pricing, included features, terms, availability and amenities are subject to change and prior sale at any time without notice or obligation." Home and community information including pricing, included features, terms and availability. Future Amenity Center to include Resort Pool, Fitness Room, Covered Pavilion, Courtyard, Sand Volleyball, Playground, Pet Park, Basketball, Bocce, Pickleball, Tennis & Golf Cart Parking.
Features
Appliances
- Dishwasher
- Dryer
- Electric Water Heater
- Microwave
- Range
- Refrigerator
- Washer
Association Amenities
- Basketball Court
- Gated
- Maintenance
- Pickleball Court(s)
- Pool
- Recreation Facilities
- Tennis Court(s)
Home Owners Association Fee
- 91.00
Home Owners Association Fee Includes
- Pool
- Recreational Facilities
Association Name
- Rye Crossing Community Association
- Inc
Association Phone
- 813-607-2220
Builder Model
- ALLEX
Builder Name
- D R Horton
Carport Spaces
- 0.00
Close Date
- 0000-00-00
Cooling
- Central Air
Country
- US
Covered Spaces
- 0.00
Exterior Features
- Hurricane Shutters
Flooring
- Carpet
- Luxury Vinyl
Garage Spaces
- 2.00
Heating
- Electric
High School
- Parrish Community High
Insurance Expense
- 0.00
Interior Features
- High Ceilings
- Smart Home
- Thermostat
Legal Description
- LOT 16
- RYE CROSSING PH II PI #5135.2105/9
Levels
- One
Living Area
- 1504.00
Middle School
- Buffalo Creek Middle
Area Major
- 34219 - Parrish
Net Operating Income
- 0.00
New Construction Yes / No
- Yes
Occupant Type
- Owner
Open Parking Spaces
- 0.00
Other Expense
- 0.00
Parcel Number
- 513521059
Parking Features
- Driveway
- Garage Door Opener
Pets Allowed
- Yes
Pool Features
- Other
Property Condition
- Under Construction
Property Type
- Residential
Roof
- Shingle
School Elementary
- Gene Witt Elementary
Sewer
- Public Sewer
Tax Year
- 2025
Township
- 34
Utilities
- Electricity Available
- Public
Virtual Tour Url
- https://www.propertypanorama.com/instaview/stellar/TB8357021
Water Source
- Public
Year Built
- 2025
Zoning Code
- PD MU
