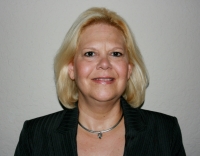Contact Laura Uribe
Schedule A Showing
1721 Allens Creek Drive, CLEARWATER, FL 33764
Priced at Only: $1,990,000
For more Information Call
Office: 855.844.5200
Address: 1721 Allens Creek Drive, CLEARWATER, FL 33764
Property Photos

Property Location and Similar Properties
- MLS#: TB8392817 ( Residential )
- Street Address: 1721 Allens Creek Drive
- Viewed: 86
- Price: $1,990,000
- Price sqft: $263
- Waterfront: Yes
- Waterfront Type: Canal - Saltwater
- Year Built: 1979
- Bldg sqft: 7579
- Bedrooms: 5
- Total Baths: 4
- Full Baths: 4
- Days On Market: 24
- Additional Information
- Geolocation: 27.9339 / -82.7347
- County: PINELLAS
- City: CLEARWATER
- Zipcode: 33764
- Subdivision: Sharon Oaks Estates Rep
- Elementary School: Belcher
- Middle School: Oak Grove
- High School: Largo
- Provided by: SMITH & ASSOCIATES REAL ESTATE

- DMCA Notice
-
DescriptionIf these walls could talk, theyd tell the story of a young engineer turned ceo and wife who needed more than just square footage, they needed space to accommodate a growing family of five children this home is the product of the owners vision over 35 years, he didnt just expand the househe thoughtfully put together carefully designed, over engineered additions, with the meticulous eye and care that only an owner builder would demand... Presenting a rarely available opportunity to own a self contained 7500 + total sq ft. , waterfront resort and pool home estate with a brand new kitchen. Situated on about of an acre of tidal water front land a veritable living nature preserve setting... Visits from manatee and dolphin, lots of birds and also great for fishermen kayakers and nature lovers will feel right at home sequestered near the heart of clearwater, and an easy drive to its beaches, tampas international airport, or pie comprised of a spacious master suite plus 2 guest bedrooms, a large home office (4th br? ). Also plus an in law or an au pairs quarters (with kitchenette and full bath). Or 5 brs, 4 baths in total 4406 sq ft under ac a birdcage pool area, with large lanai a fishing dock (new in 2023) plus an expansive library (25 x 38 mol, custom built shelving); ready for the bibliophiles collection and reading retreat (or for use as a study hall or as 2nd or larger home office) plus a billiards / game room with garden views and an adjacent area suitable for movie nights. A river room solarium with peaceful water views two adjacent home gym spaces also with tranquil water views just off the master br (with his & hers walk ins ++) a 4 car garage (21 x 37 and cedar lined) plus a workshop (14 x 15) with a second garage door opening to the water side for easy kayak / water access lovely, tropically landscaped grounds with great bbq / outdoor living area pavered, circular driveway and a manicured street number topiary out front to be sure your guests and amazon find you! ... Large entertainment / family room with soaring ceilings... Separate dining room with adjacent butlers pantry (bar? ) extra rooms for storage, freezers, etc. (see floorplan in attachments) all interior doors are solid wood (oak or mahogany) all exterior doors and (50+) windows are impact rated roof is 5 years new, with an integrated solar power system (3 years new). A gracious appliance allowance so you can put the finishing touches on your new kitchen pick your brand and model of refrigerator, range and dishwasher now that you can have groceries delivered why would you ever leave home?? If these walls could talk, theyd whisper of a familys love, a mans legacy, and a home built to endure dont delay, call for an appointment to come take a look, today!
Features
Waterfront Description
- Canal - Saltwater
Appliances
- Other
Home Owners Association Fee
- 0.00
Carport Spaces
- 0.00
Close Date
- 0000-00-00
Cooling
- Central Air
- Ductless
Country
- US
Covered Spaces
- 0.00
Exterior Features
- Balcony
- Outdoor Grill
- Sliding Doors
Fencing
- Other
Flooring
- Concrete
- Marble
- Tile
- Vinyl
Furnished
- Partially
Garage Spaces
- 4.00
Heating
- Central
High School
- Largo High-PN
Insurance Expense
- 0.00
Interior Features
- Eat-in Kitchen
- High Ceilings
- Primary Bedroom Main Floor
- Split Bedroom
- Thermostat
- Walk-In Closet(s)
- Wet Bar
Legal Description
- SHARON OAKS ESTATES REPLAT LOT 7 TOGETHER WITH 15FT VAC R/W ADJ ON E
Levels
- Two
Living Area
- 4406.00
Lot Features
- Oversized Lot
- Unincorporated
Middle School
- Oak Grove Middle-PN
Area Major
- 33764 - Clearwater
Net Operating Income
- 0.00
Occupant Type
- Vacant
Open Parking Spaces
- 0.00
Other Expense
- 0.00
Other Structures
- Workshop
Parcel Number
- 30-29-16-80436-000-0070
Parking Features
- Circular Driveway
- Garage Door Opener
- Garage Faces Rear
- Oversized
- Workshop in Garage
Pool Features
- In Ground
- Screen Enclosure
Property Type
- Residential
Roof
- Shingle
School Elementary
- Belcher Elementary-PN
Sewer
- None
Style
- Craftsman
- Florida
- Ranch
Tax Year
- 2024
Township
- 29
Utilities
- BB/HS Internet Available
- Cable Available
- Electricity Connected
- Public
- Water Connected
View
- Water
Views
- 86
Virtual Tour Url
- https://listings.bearkarryproductions.com/1721-Allens-Creek-Dr-Clearwater-FL-33764-USA?mls=
Water Source
- Public
- See Remarks
Year Built
- 1979
Zoning Code
- R-1


























































































