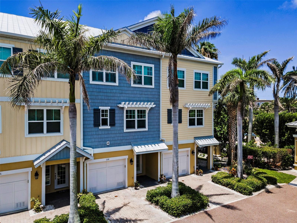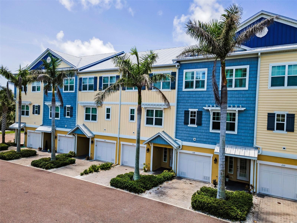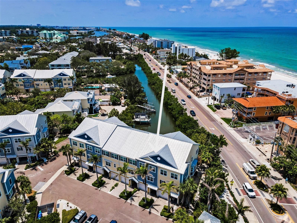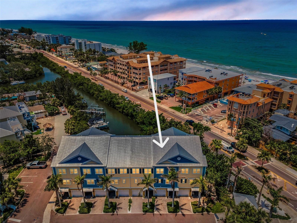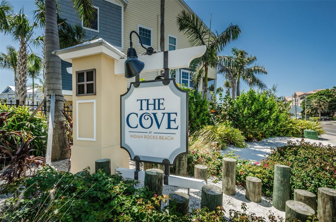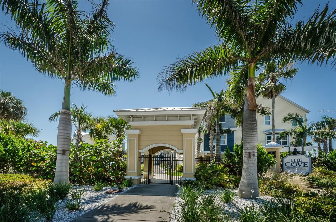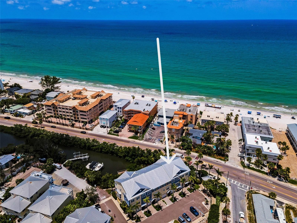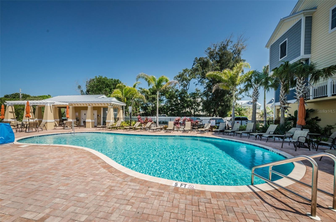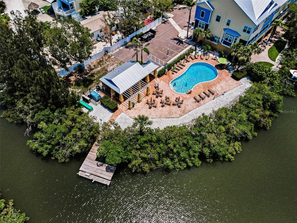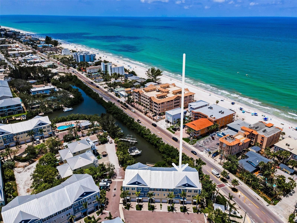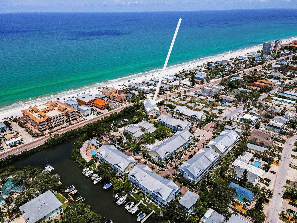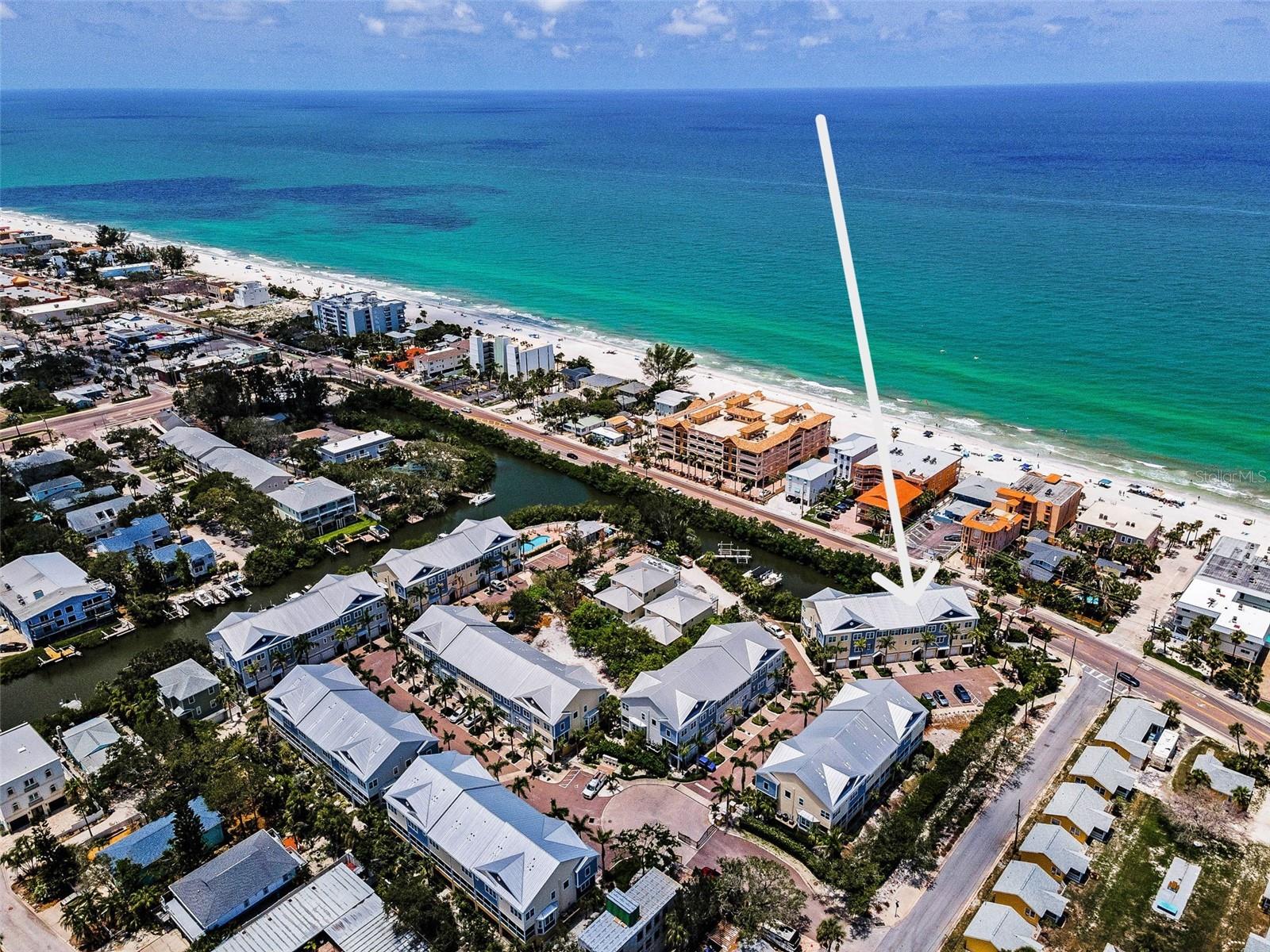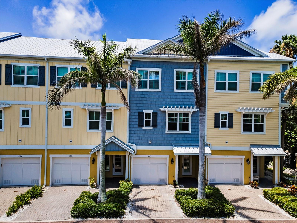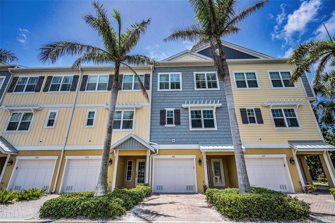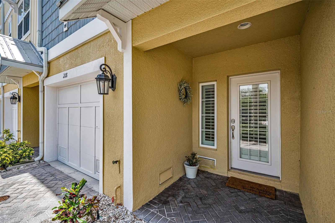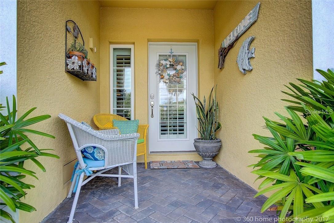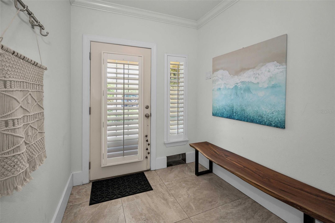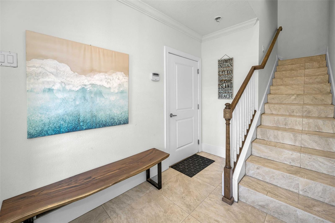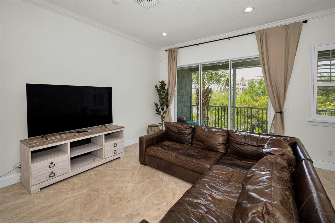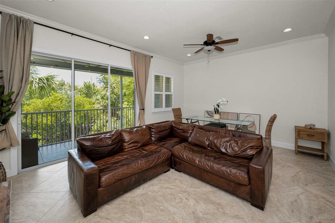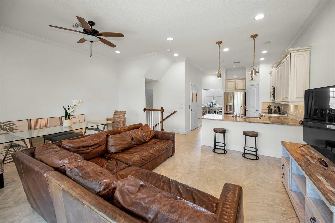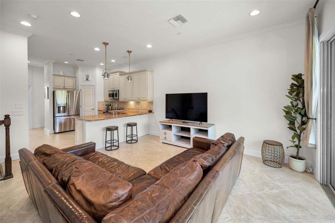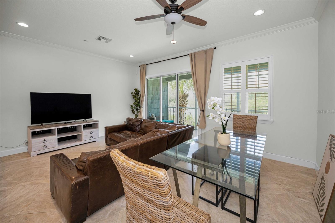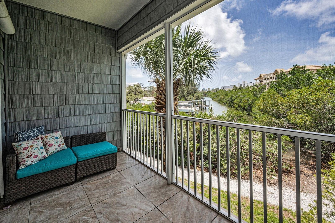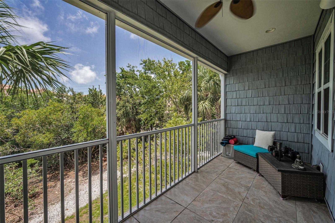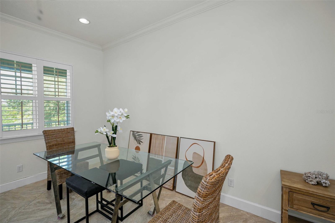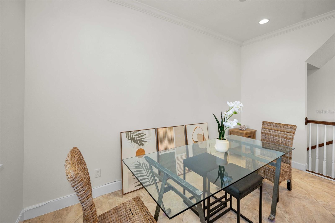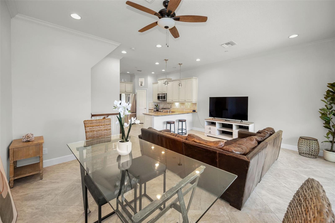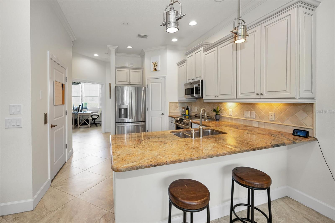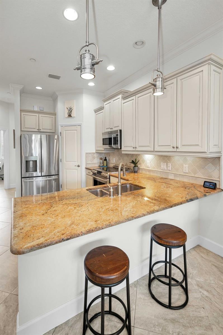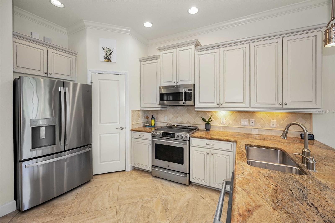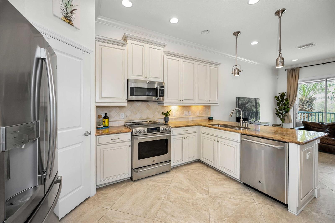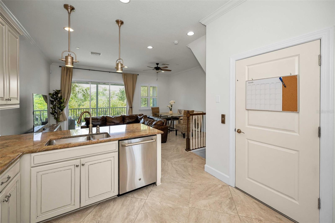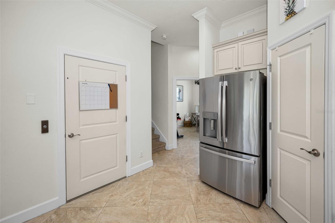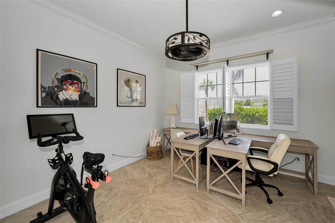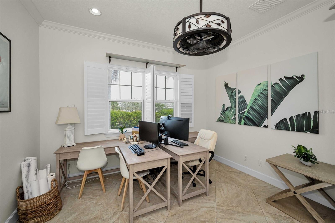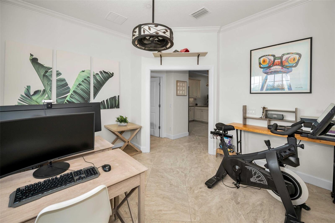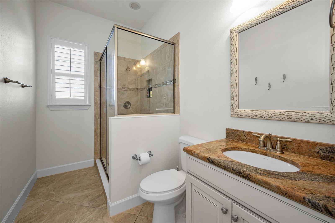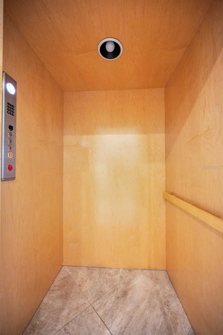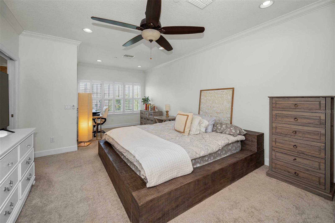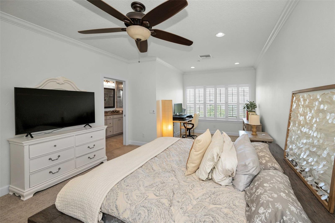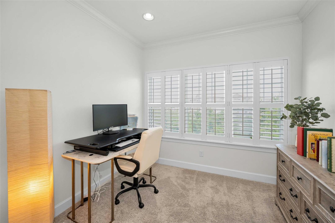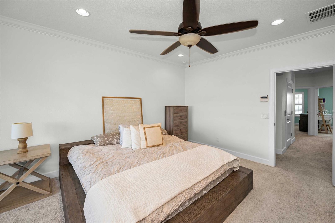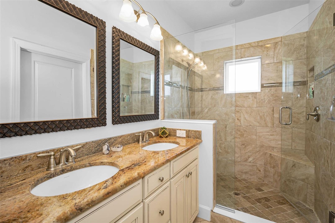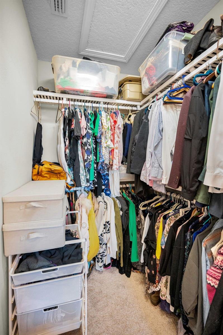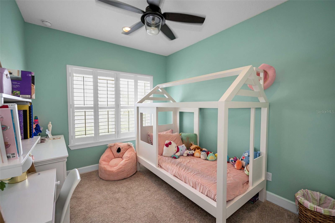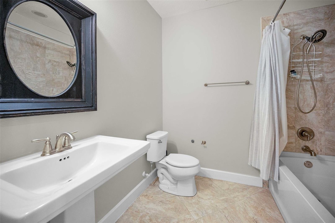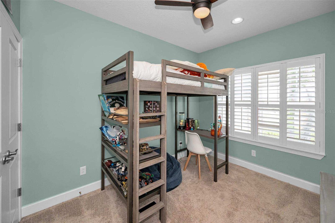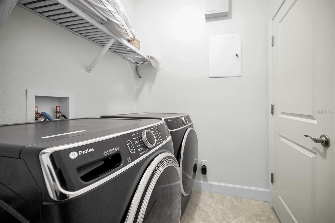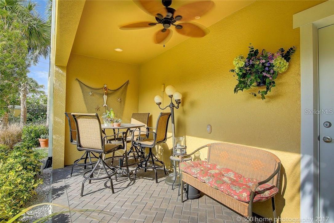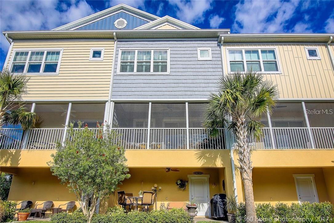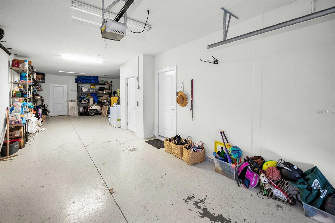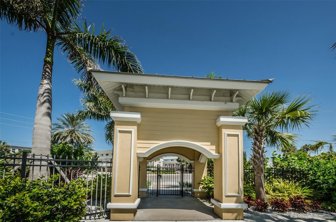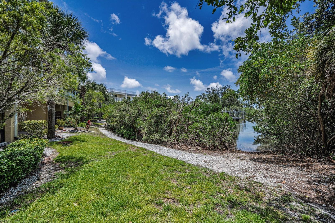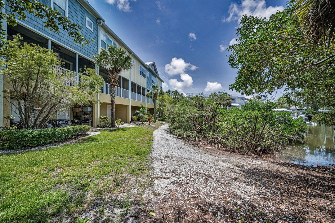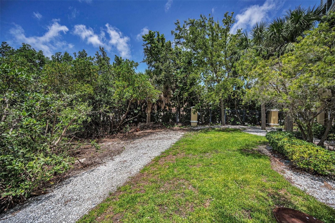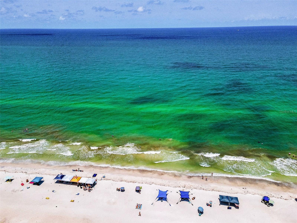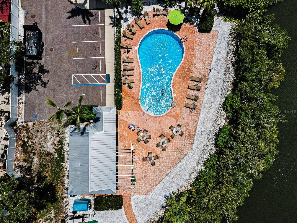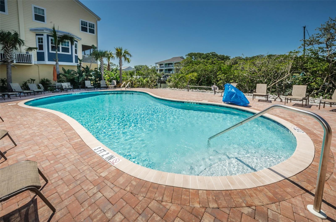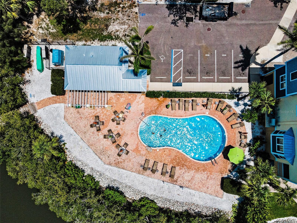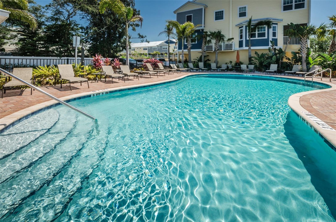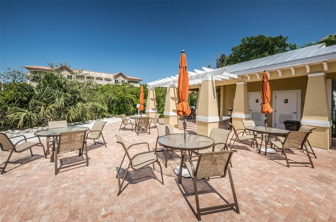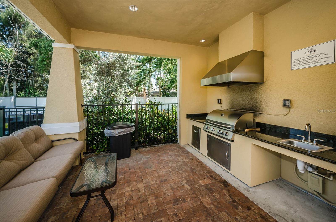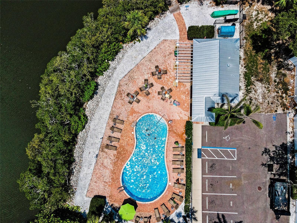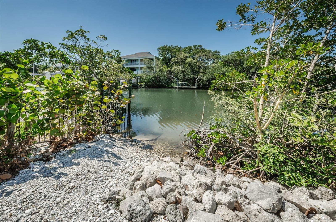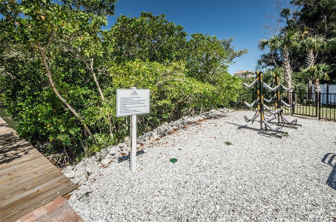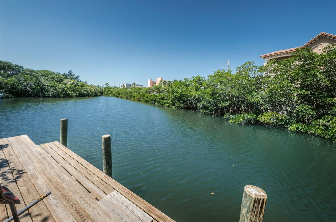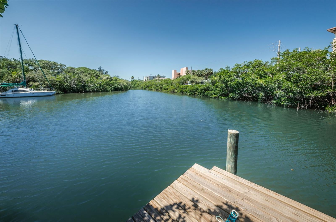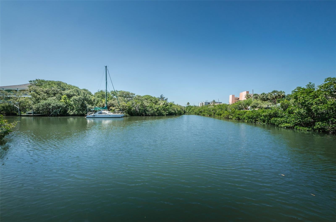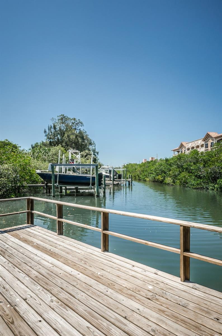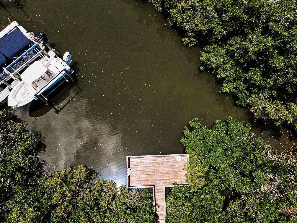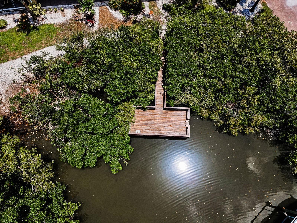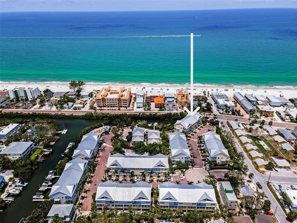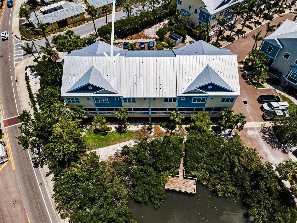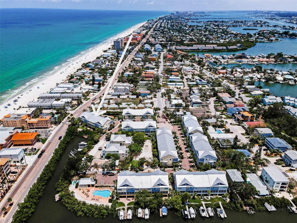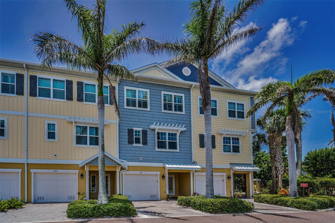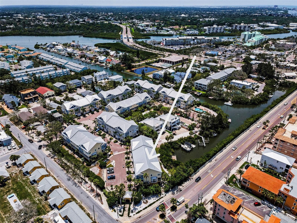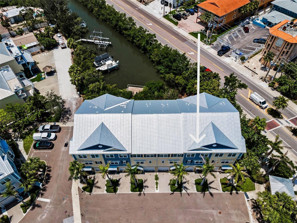Contact Laura Uribe
Schedule A Showing
208 Haven Beach Court, INDIAN ROCKS BEACH, FL 33785
Priced at Only: $899,900
For more Information Call
Office: 855.844.5200
Address: 208 Haven Beach Court, INDIAN ROCKS BEACH, FL 33785
Property Photos

Property Location and Similar Properties
- MLS#: TB8396168 ( Residential )
- Street Address: 208 Haven Beach Court
- Viewed: 142
- Price: $899,900
- Price sqft: $465
- Waterfront: Yes
- Waterfront Type: Canal - Saltwater,Intracoastal Waterway,Lagoon
- Year Built: 2015
- Bldg sqft: 1935
- Bedrooms: 3
- Total Baths: 3
- Full Baths: 3
- Days On Market: 48
- Additional Information
- Geolocation: 27.8871 / -82.8501
- County: PINELLAS
- City: INDIAN ROCKS BEACH
- Zipcode: 33785
- Subdivision: Cove At Indian Rocks Beach
- Provided by: COASTAL PROPERTIES GROUP INTERNATIONAL

- DMCA Notice
-
DescriptionDiscover Coastal elegance in this serene townhome, perfectly positioned just across the street from the sugary sands of Indian Rocks Beach in a secure gated community. Offering modern design, high end finishes, and spacious interiors, this stunning residence provides the ideal blend of comfort and convenience. The Cove at Indian Rocks Beach, this ultra chic townhome community was built in 2015 by Taylor Morrison! Resort style amenities feature gated, secure entry, community heated pool & spa, grilling area, docks & directly across Gulf Blvd to the beach! Boasting 3 bedrooms, 3 full bathrooms, and a versatile main level bonus room ideal as a home office, guest suite, formal dining area, or media space, this home with 10 foot ceilings and crown molding effortlessly blends function with style across three levels of refined livingall accessible by your own private in unit elevator. Offering captivating contemporary flair with distinctive upgrades, this striking waterfront townhome with a versatile floor plan features a private elevator & top of the line upgrades! Wide open 3 BR/3 BA 1935 SF unit with an oversized 2 Car tandem garage, large main level Lanai and lower level covered patio overlooking the canal is perfect for relaxing! Experience the grandeur of soaring high 10 Ft ceilings that elevate every space with openness on the main level with a sleek, enticing kitchen with wood cabinets, granite counters, tumbled stone backsplash and an Upgraded appliance package! The Upper Level boasts 3 generous sized bedrooms to include the primary suite with a private sitting / office area to enjoy sunsets & water views. The sumptuous primary bath has double sinks, tiled shower and walk in closet! The secondary bedrooms are generous in size and there is a large utility room with space for a full sized washer and dryer and additional storage. Additional amenities include an oversized 2 Car tandem garage with additional space for storage, along with ample room for all your toys and essentials. Premium location on a private cul de sac and steps to your gated pedestrian gate that leads to the sugary sands of the beach! "Private" grass area out back just off the lower level patio, plantation shutters in all windows & front door, crown molding throughout, granite counters, cabinets & wall tile in ALL baths, private elevator to all floors, covered front entry, gracious foyer and tiled steps to the main level. The complex wraps around the intracoastal & offers 2 Boat Docks, Community Pool & Secured Gated Entry. The Cove at Indian Rocks Beach, LIKE NEW without the wait!
Features
Waterfront Description
- Canal - Saltwater
- Intracoastal Waterway
- Lagoon
Appliances
- Dishwasher
- Disposal
- Dryer
- Electric Water Heater
- Microwave
- Range
- Refrigerator
- Washer
Home Owners Association Fee
- 2764.00
Home Owners Association Fee Includes
- Cable TV
- Pool
- Maintenance Structure
- Other
- Sewer
- Trash
- Water
Association Name
- Stephany Charpentier
Association Phone
- 727-799-0031
Carport Spaces
- 0.00
Close Date
- 0000-00-00
Cooling
- Central Air
Country
- US
Covered Spaces
- 0.00
Exterior Features
- Balcony
- Lighting
- Rain Gutters
- Sidewalk
- Sliding Doors
Flooring
- Carpet
- Tile
Garage Spaces
- 2.00
Heating
- Central
- Electric
Insurance Expense
- 0.00
Interior Features
- Cathedral Ceiling(s)
- Ceiling Fans(s)
- Crown Molding
- High Ceilings
- Kitchen/Family Room Combo
- Living Room/Dining Room Combo
- Open Floorplan
- PrimaryBedroom Upstairs
- Solid Surface Counters
- Solid Wood Cabinets
- Split Bedroom
- Stone Counters
- Vaulted Ceiling(s)
- Walk-In Closet(s)
- Window Treatments
Legal Description
- COVE AT INDIAN ROCKS BEACH LOT 2
Levels
- Three Or More
Living Area
- 1935.00
Lot Features
- Cul-De-Sac
- Flood Insurance Required
- City Limits
- Landscaped
- Near Golf Course
- Near Marina
- Near Public Transit
- Sidewalk
- Street Dead-End
- Paved
- Private
Area Major
- 33785 - Indian Rocks Bch/Belleair Bch/Indian Shore
Net Operating Income
- 0.00
Occupant Type
- Owner
Open Parking Spaces
- 0.00
Other Expense
- 0.00
Parcel Number
- 12-30-14-18732-000-0020
Parking Features
- Driveway
- Garage Door Opener
- Ground Level
- Guest
- Oversized
- Tandem
- Workshop in Garage
Pets Allowed
- Yes
Pool Features
- Gunite
- Heated
- In Ground
Property Condition
- Completed
Property Type
- Residential
Roof
- Shingle
Sewer
- Public Sewer
Style
- Contemporary
- Elevated
- Key West
Tax Year
- 2024
Township
- 30
Utilities
- BB/HS Internet Available
- Cable Available
- Cable Connected
- Electricity Connected
- Phone Available
- Public
- Sewer Connected
- Water Connected
View
- Water
Views
- 142
Virtual Tour Url
- https://virtual-tour.aryeo.com/sites/opvwqrm/unbranded
Water Source
- Public
Year Built
- 2015






