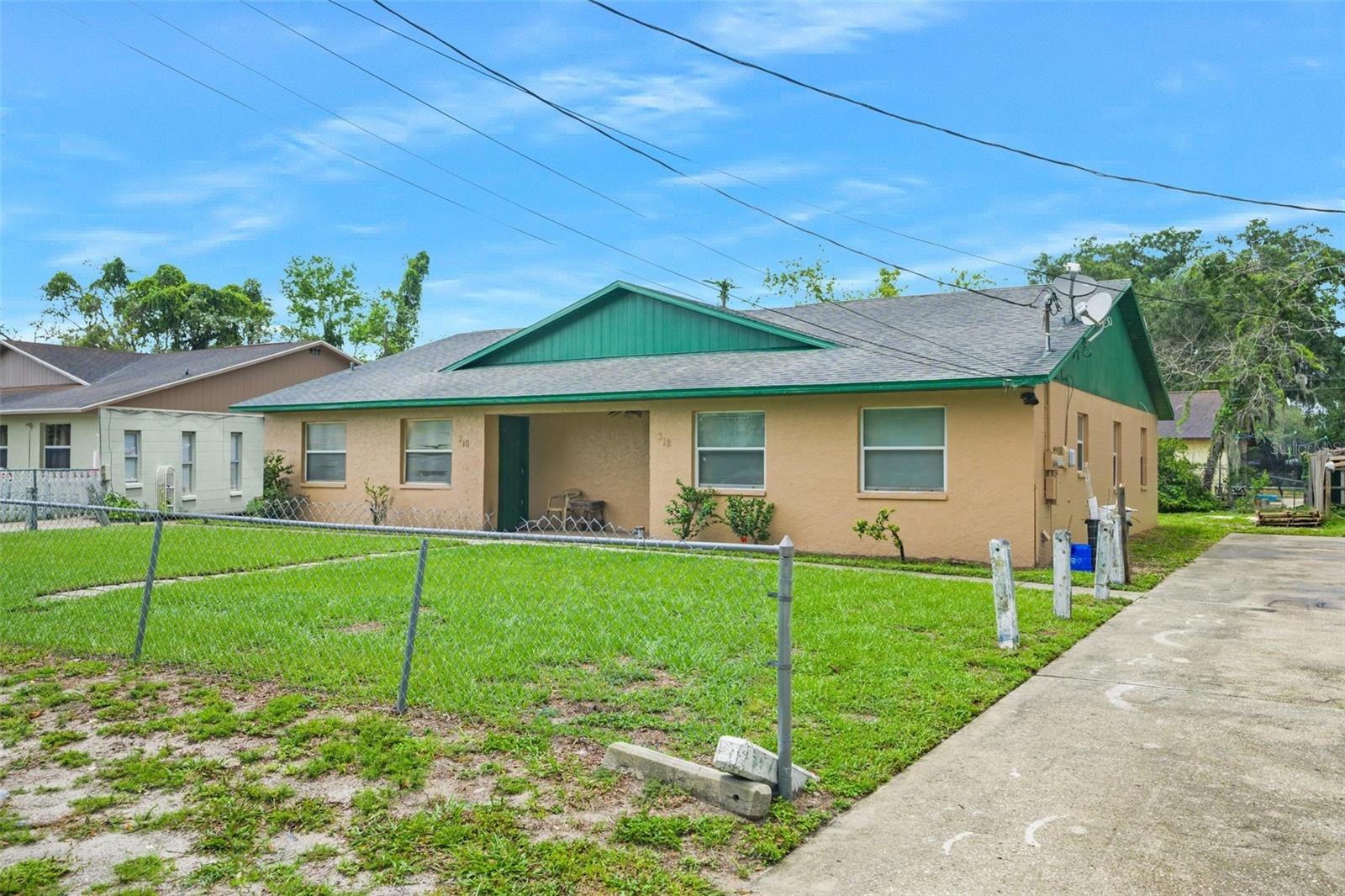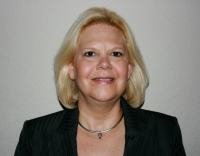Contact Laura Uribe
Schedule A Showing
312 Tomlin Street, PLANT CITY, FL 33563
Priced at Only: $245,000
For more Information Call
Office: 855.844.5200
Address: 312 Tomlin Street, PLANT CITY, FL 33563
Property Photos

Property Location and Similar Properties
- MLS#: TB8400651 ( Residential )
- Street Address: 312 Tomlin Street
- Viewed: 5
- Price: $245,000
- Price sqft: $216
- Waterfront: No
- Year Built: 1987
- Bldg sqft: 1134
- Bedrooms: 3
- Total Baths: 2
- Full Baths: 2
- Days On Market: 9
- Additional Information
- Geolocation: 28.0215 / -82.1218
- County: HILLSBOROUGH
- City: PLANT CITY
- Zipcode: 33563
- Subdivision: Thomas S P Add To Plant C
- Elementary School: Jackson
- Middle School: Marshall
- High School: Plant
- Provided by: RE/MAX MARKETING SPECIALISTS
- Contact: Lori Rutherford
- 352-686-0540

- DMCA Notice
-
DescriptionMove in Ready 3 Bedroom, 2 Bath Villa No HOA, No CDD, No Flood Zone! Freshly painted and full of potential, this charming villa features ceramic tile throughout and a spacious layout. The large living room welcomes you in and flows into an expansive kitchen with ample cabinet space and a bright eat in area perfect for dining. The hall bath offers a convenient tub/shower combo, while the primary suite includes its own private bathroom with a walk in shower. Enjoy the freedom of no HOA fees or CDDand peace of mind in a no flood zone location!
Features
Appliances
- Electric Water Heater
- Range
- Refrigerator
Home Owners Association Fee
- 0.00
Carport Spaces
- 0.00
Close Date
- 0000-00-00
Cooling
- Central Air
Country
- US
Covered Spaces
- 0.00
Exterior Features
- Lighting
- Other
Flooring
- Ceramic Tile
Furnished
- Unfurnished
Garage Spaces
- 0.00
Heating
- Central
High School
- Plant-HB
Insurance Expense
- 0.00
Interior Features
- Eat-in Kitchen
- Primary Bedroom Main Floor
- Solid Wood Cabinets
- Thermostat
- Window Treatments
Legal Description
- THOMAS S P ADDITION TO PLANT CITY FOR PT OF REF COM AT NE COR OF BLOCK 1 THN S 00 DEG 43 MIN 52 SEC E ALG E BDRY OF SD BLOCK 1 105 FT THN W 73 FT FOR POB THN CONT W 36.5 FT TO A PT ON NLY EXT OF BISECTING LINE THROUGH COMMON WALL BTWN RES UNITS KNOWN AS 312 AND 310 TOMLIN ST THN S 00 DEG 43 MIN 52 SEC E ALG SD LINE 104.65 FT TO S BDRY OF AFORESAID BLOCK 1 THN N 89 DEG 53 MIN 55 SEC E 36.50 FT THN N 00 DEG 43 MIN 52 SEC W 104.59 FT TO POB
Levels
- One
Living Area
- 1104.00
Middle School
- Marshall-HB
Area Major
- 33563 - Plant City
Net Operating Income
- 0.00
Occupant Type
- Vacant
Open Parking Spaces
- 0.00
Other Expense
- 0.00
Parcel Number
- P-29-28-22-5CI-000001-00007.1
Possession
- Close Of Escrow
Property Type
- Residential
Roof
- Shingle
School Elementary
- Jackson-HB
Sewer
- Public Sewer
Style
- Contemporary
Tax Year
- 2024
Township
- 28
Utilities
- Cable Available
- Electricity Connected
- Water Connected
Virtual Tour Url
- https://www.propertypanorama.com/instaview/stellar/TB8400651
Water Source
- Public
Year Built
- 1987
Zoning Code
- PD





























