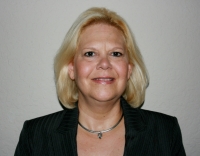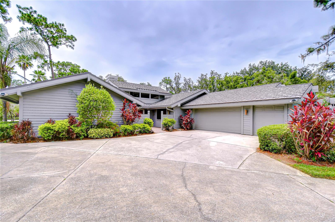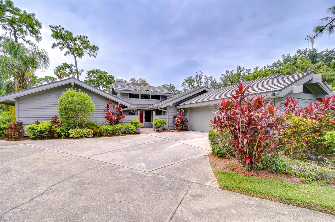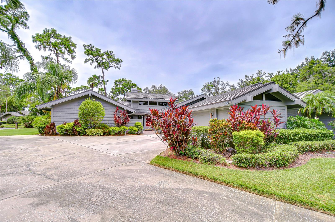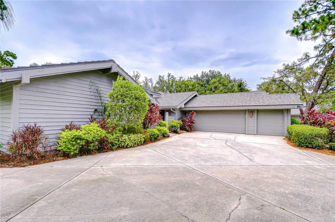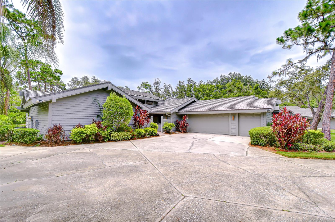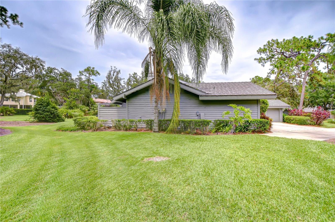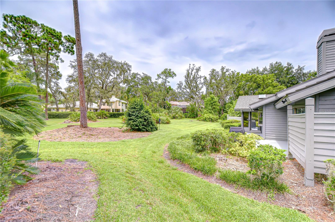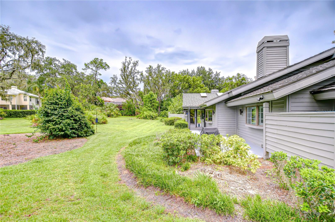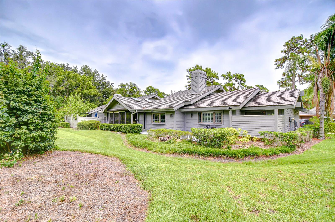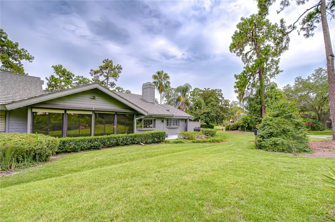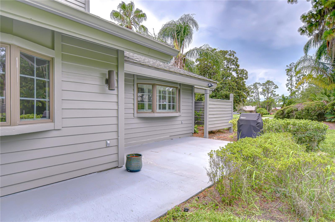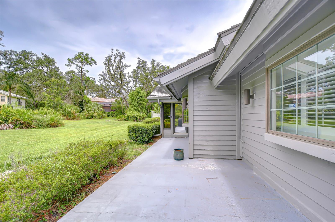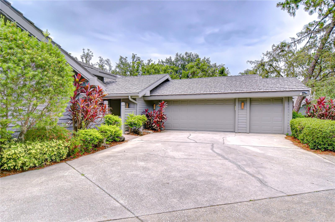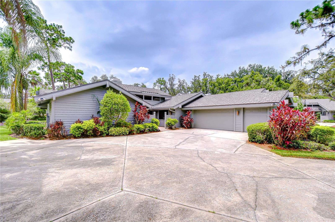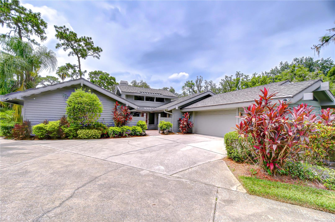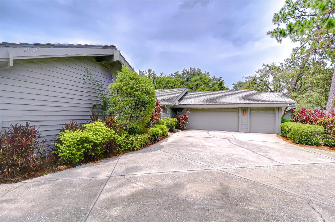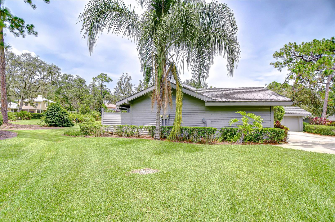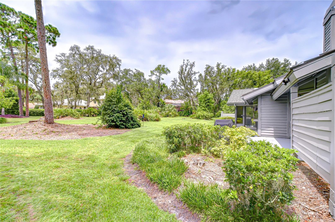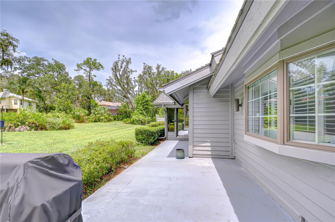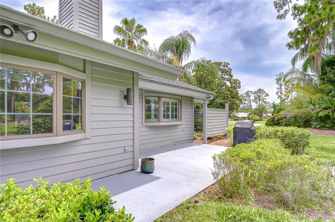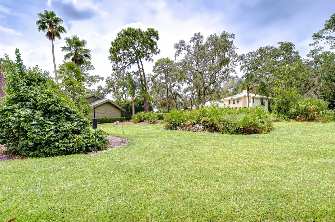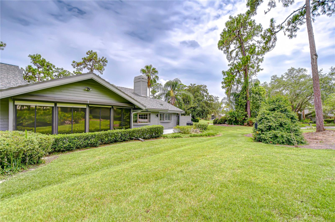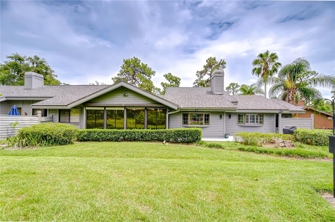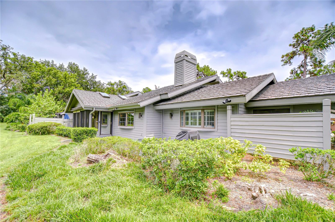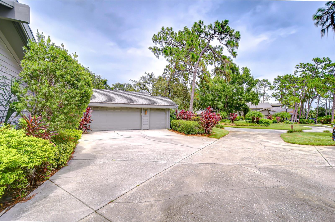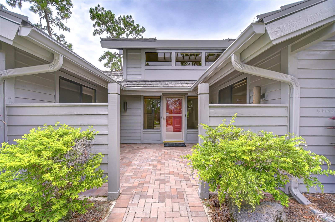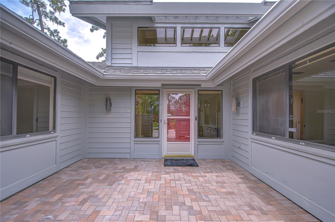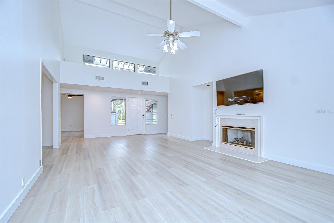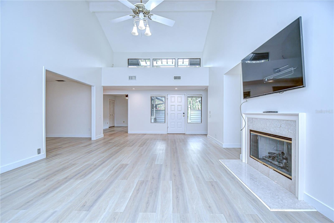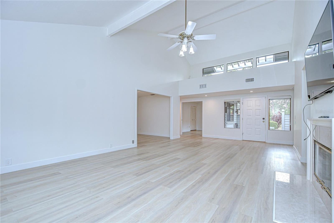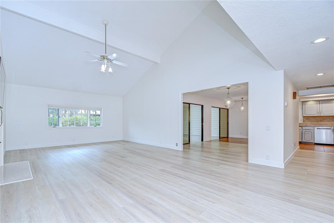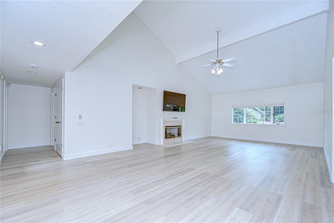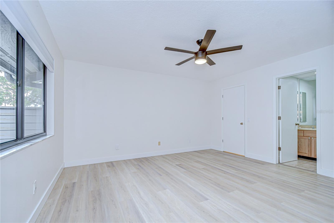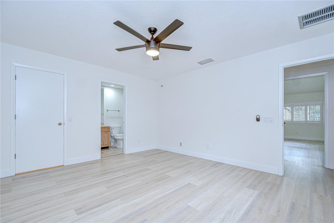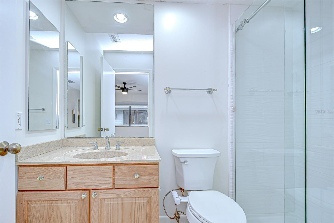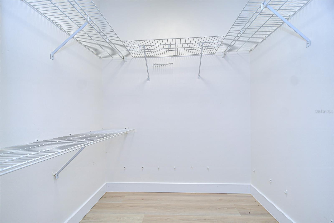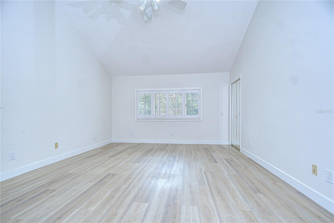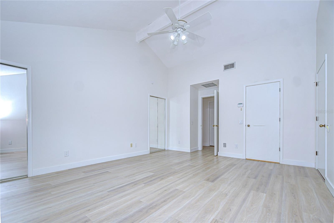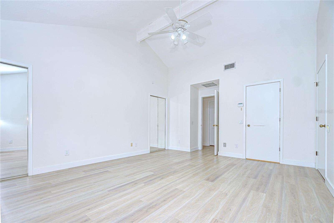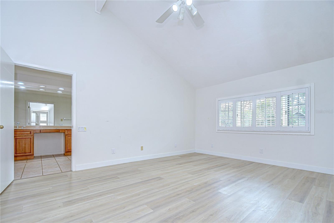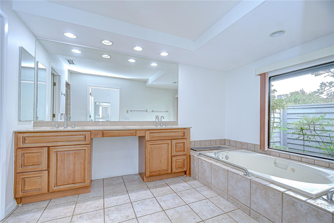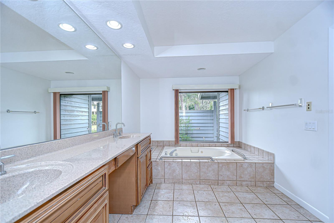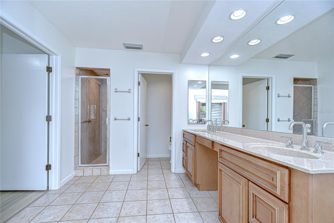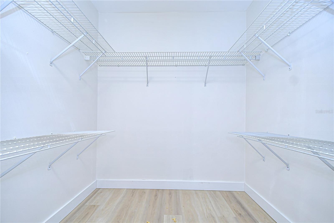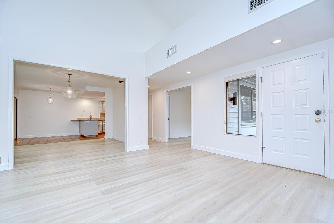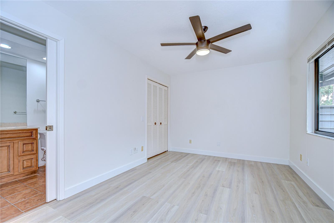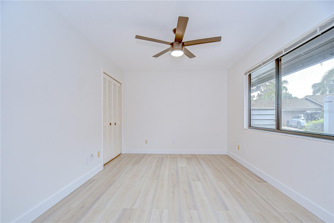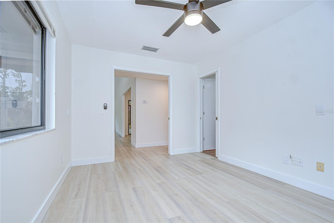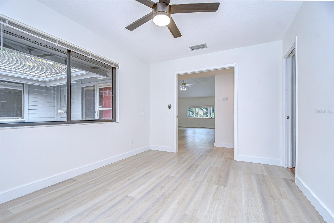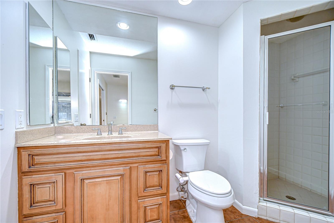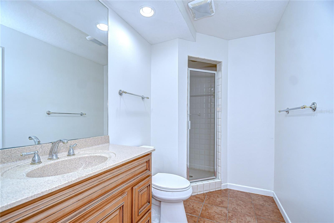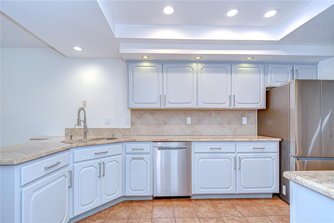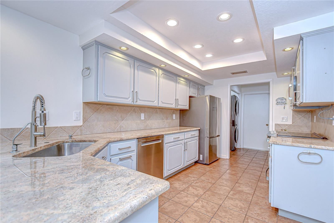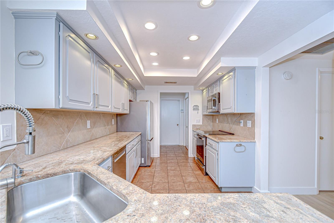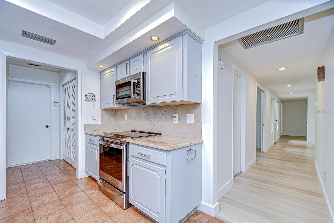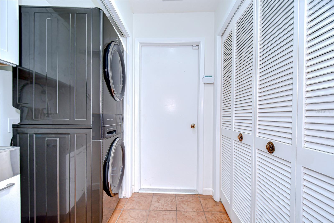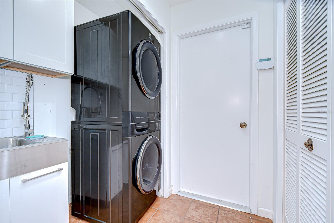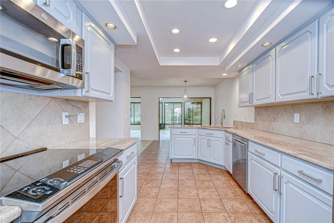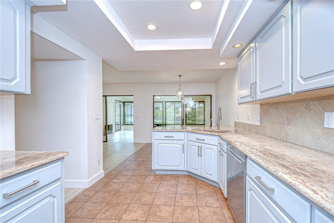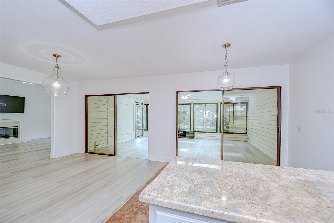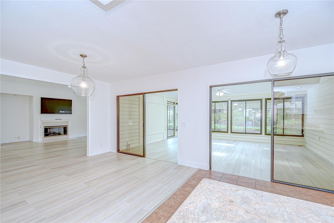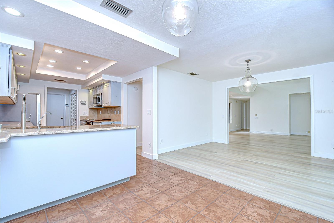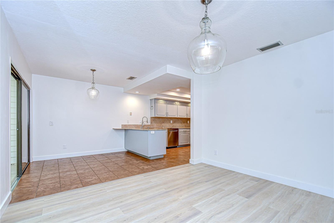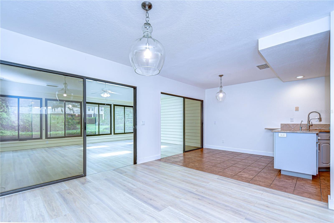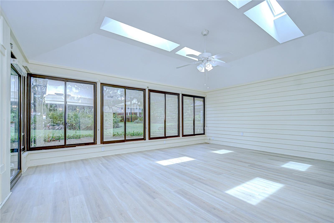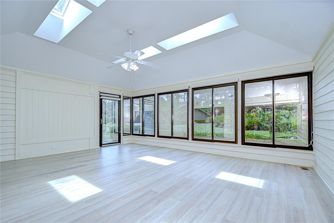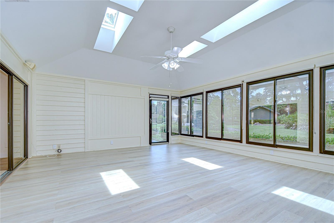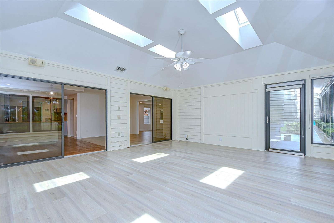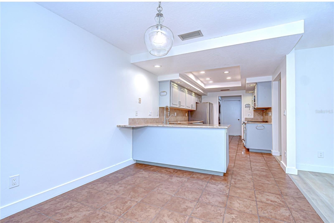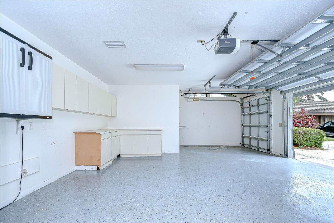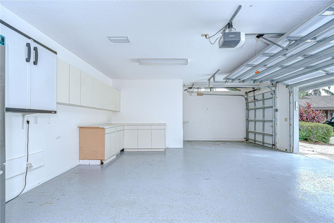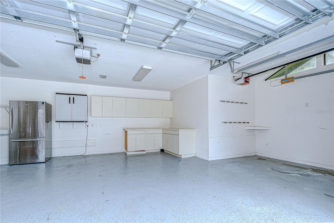Contact Laura Uribe
Schedule A Showing
5355 Cobblestone Court, WESLEY CHAPEL, FL 33543
Priced at Only: $515,000
For more Information Call
Office: 855.844.5200
Address: 5355 Cobblestone Court, WESLEY CHAPEL, FL 33543
Property Photos
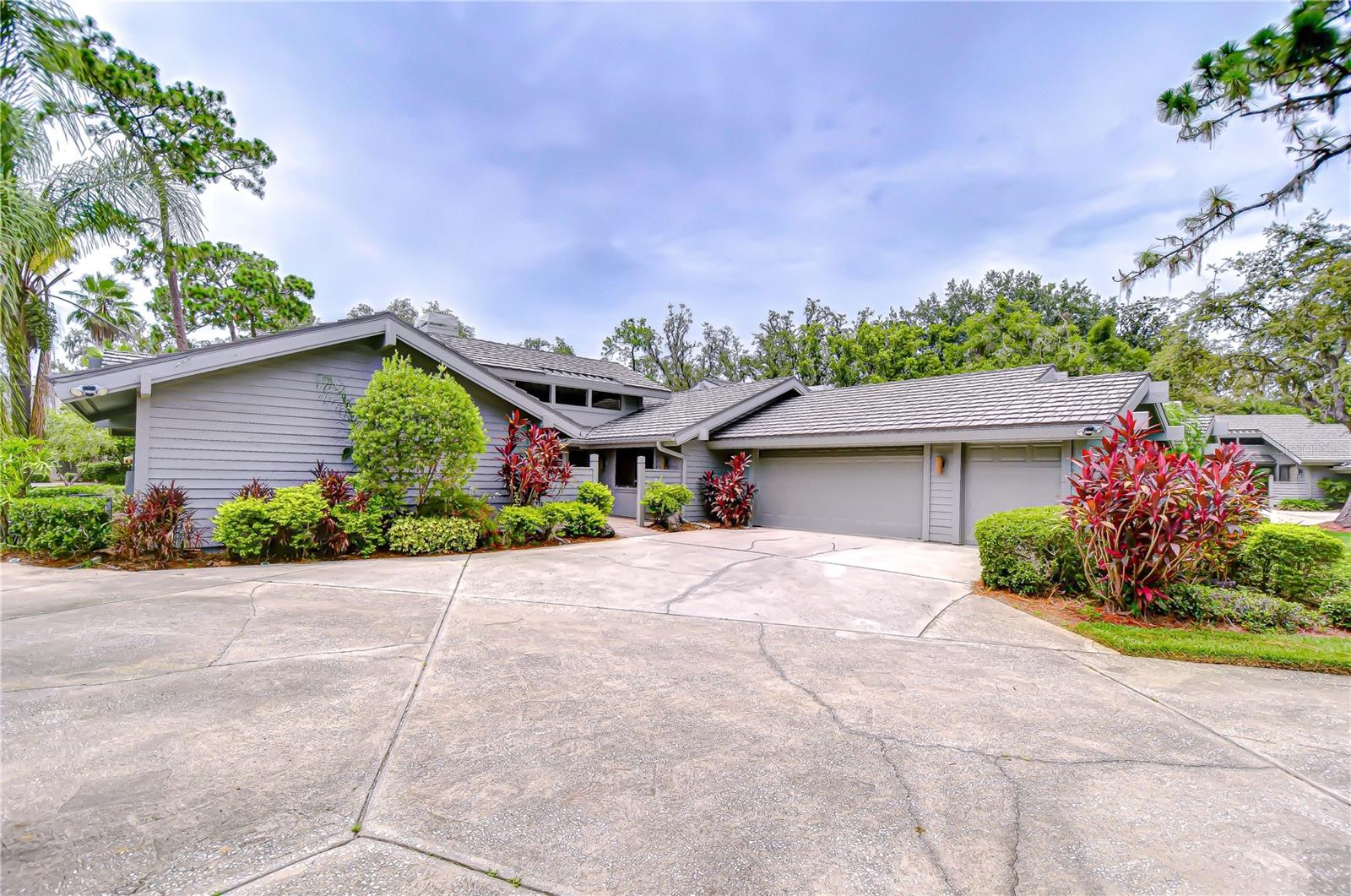
Property Location and Similar Properties
- MLS#: TB8407739 ( Residential )
- Street Address: 5355 Cobblestone Court
- Viewed: 51
- Price: $515,000
- Price sqft: $172
- Waterfront: No
- Year Built: 1990
- Bldg sqft: 2987
- Bedrooms: 3
- Total Baths: 3
- Full Baths: 3
- Garage / Parking Spaces: 2
- Days On Market: 86
- Additional Information
- Geolocation: 28.2354 / -82.3262
- County: PASCO
- City: WESLEY CHAPEL
- Zipcode: 33543
- Subdivision: Fairway Village
- Elementary School: Wesley Chapel
- Middle School: Thomas E Weightman
- High School: Wesley Chapel
- Provided by: CENTURY 21 BILL NYE REALTY
- Contact: Liz Alonso
- 813-782-5506

- DMCA Notice
-
Description5355 Cobblestone court is waiting for you and your personal touches. This home is a 3 bedroom 3 bath ranch, ideally located in a peaceful, serene cul de sac with a spacious sunroom bathed by natural light originating from large screened windows and skylights overlooking a spacious common green area. The sunroom size accomodates either a billiard or ping pong table and exercise area but also is a wonderful space that can double as an office or sitting room. The large living room has a gas fireplace and high ceilings, flooded by natural light and a bay window with plantation shutters overlooking the backyard and patio area. The kitchen features granite counter tops, a large single tub stainless steel sink and a reverse osmosis system that conveniently feeds the refrigerator's icemaker. Appliances are less than 3 years old and include a stainless steel refrigerator, induction stove, dishwasher and microwave. Adjacent to the kitchen is a large pantry closet and laundry area with new washer dryer tower and laundry sink. The master suite has high ceilings, one large walk in closet and two additional closets, plantation shutters in a bay window. The bedroom is adjoined by a master bath with tile floors, granite countertops, a jetted bathtub, and a separate shower. Low VOC Luxury vinyl flooring was installed within 3 years except for tile floors which grace the kitchen and bathrooms. Formal and casual dining space is open to the kitchen, living room, and sunroom, fostering a congenial atmosphere for sharing with family and friends. The garage has room for 2 cars plus a golf cart and includes a closet plus cabinets for storage. New owners will also enjoy the security of having a whole house free standing generator. In addition, the sunroom has hurricane shutters in all the large windows for when you travel and during stormy weather, which is a plus on your insurance policy. Come tour this one story home now. The community swimming pool is a block away and is so nice to take walks around all the neighborhoods too. You will see bikers, walkers, golf carts going by and it is a great way to stop and meet your neighbors. The cluster home maintenance fee includes hazard insurance, building maintenance, painting, roof repair and replacement, lawn mowing, trimming shrubs, irrigation, road maintenance, street lighting, trash pickup, pool maintenance, and club house maintenance too. Owning a cluster home makes life easier so families can enjoy life and Saddlebrook's amenities as well as travel without having to do the weekly jobs that owning a single family home demands. Close to I 275 where getting anywhere is possible within 45 minutes or less, you have grocery stores, outlets, shopping malls, hospitals, clinics, dentists, pet hospitals, pet grooming, optometrists, car dealerships, repair shops, theaters, entertainment parks, beaches, lakes, fishing spots, lagoons, airplane hangars, golf courses, tennis courts, pickle ball courts, hockey rings, colleges, and so much more! What do you think of Saddlebrook Resort where this home is located in the residential area where there are expansive properties with lots of trees, water, and wildlife providing a natural preserve. For those who desire immediate access to the amenities like golf, tennis, and pickleball, a club membership at the resort is available with a one time initiation fee of $15K plus tax and quarterly dues of $885. plus tax. Call me to make an appointment to view your next home.
Features
Accessibility Features
- Accessible Bedroom
Appliances
- Built-In Oven
- Convection Oven
- Cooktop
- Dishwasher
- Disposal
- Dryer
- Electric Water Heater
- Ice Maker
- Kitchen Reverse Osmosis System
- Microwave
- Range
- Range Hood
- Refrigerator
- Washer
- Water Filtration System
- Water Purifier
- Water Softener
- Wine Refrigerator
Association Amenities
- Clubhouse
- Fence Restrictions
- Fitness Center
- Gated
- Golf Course
- Maintenance
- Optional Additional Fees
- Pickleball Court(s)
- Pool
- Racquetball
- Security
- Tennis Court(s)
- Trail(s)
Home Owners Association Fee
- 3273.00
Home Owners Association Fee Includes
- Guard - 24 Hour
- Common Area Taxes
- Pool
- Escrow Reserves Fund
- Insurance
- Internet
- Maintenance Structure
- Maintenance Grounds
- Maintenance
- Management
- Other
- Pest Control
- Private Road
- Recreational Facilities
- Security
- Sewer
- Trash
- Water
Association Name
- MABEL CORCUERA
Association Phone
- 727-258-0092
Builder Model
- KNOLLWOOD
Builder Name
- ARTHUR RUTENBERG
Carport Spaces
- 0.00
Close Date
- 0000-00-00
Cooling
- Central Air
- Humidity Control
Country
- US
Covered Spaces
- 0.00
Exterior Features
- Hurricane Shutters
- Lighting
- Outdoor Grill
- Private Mailbox
- Rain Gutters
- Shade Shutter(s)
Flooring
- Granite
- Luxury Vinyl
- Tile
Furnished
- Unfurnished
Garage Spaces
- 2.00
Heating
- Central
- Electric
- Heat Recovery Unit
High School
- Wesley Chapel High-PO
Insurance Expense
- 0.00
Interior Features
- Ceiling Fans(s)
- Eat-in Kitchen
- High Ceilings
- Kitchen/Family Room Combo
- L Dining
- Living Room/Dining Room Combo
- Open Floorplan
- Primary Bedroom Main Floor
- Solid Surface Counters
- Solid Wood Cabinets
- Split Bedroom
- Thermostat
- Vaulted Ceiling(s)
- Walk-In Closet(s)
- Window Treatments
Legal Description
- FAIRWAY VILLAGE PHASE 1 PB 23 PGS 138-140 LOT 24
Levels
- One
Living Area
- 2441.00
Lot Features
- Cul-De-Sac
- In County
- Landscaped
- Near Golf Course
- Street Dead-End
- Paved
- Private
Middle School
- Thomas E Weightman Middle-PO
Area Major
- 33543 - Zephyrhills/Wesley Chapel
Net Operating Income
- 0.00
Occupant Type
- Vacant
Open Parking Spaces
- 0.00
Other Expense
- 0.00
Parcel Number
- 08-26-26-0060-00000-0240
Parking Features
- Covered
- Deeded
- Driveway
- Garage Door Opener
- Garage Faces Side
- Golf Cart Garage
- Ground Level
- On Street
- Oversized
- Parking Pad
Pets Allowed
- Breed Restrictions
- Cats OK
- Dogs OK
- Number Limit
- Size Limit
Possession
- Close Of Escrow
Property Type
- Residential
Roof
- Metal
School Elementary
- Wesley Chapel Elementary-PO
Sewer
- Public Sewer
Style
- Contemporary
- Courtyard
Tax Year
- 2024
Township
- 26
Utilities
- BB/HS Internet Available
- Cable Connected
- Electricity Connected
- Fiber Optics
- Fire Hydrant
- Phone Available
- Private
- Propane
- Sewer Connected
- Sprinkler Recycled
- Sprinkler Well
- Underground Utilities
- Water Connected
View
- Trees/Woods
Views
- 51
Virtual Tour Url
- https://www.propertypanorama.com/instaview/stellar/TB8407739
Water Source
- Public
Year Built
- 1990
Zoning Code
- MPUD
