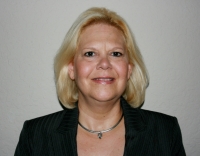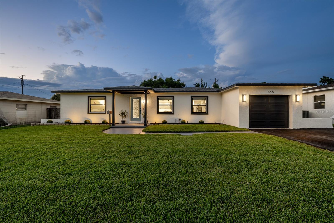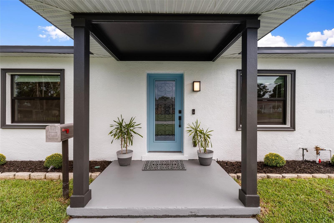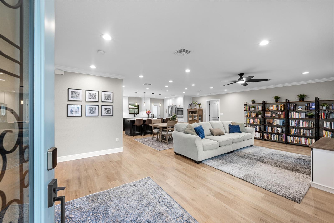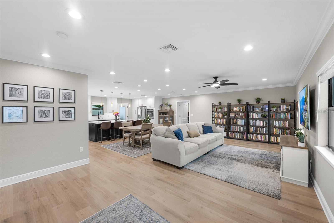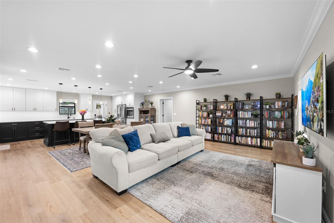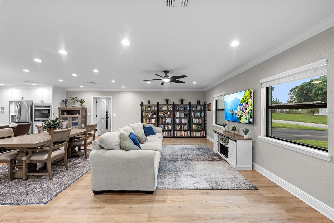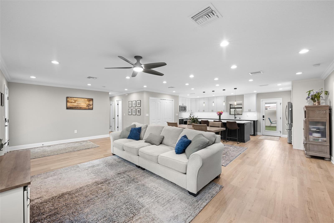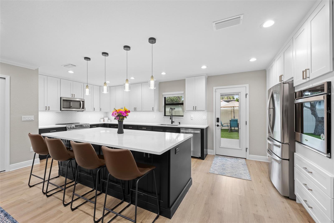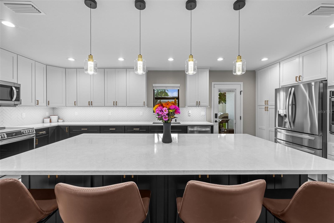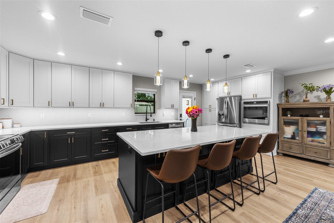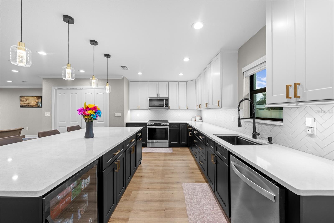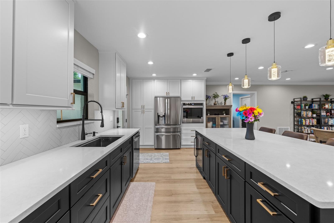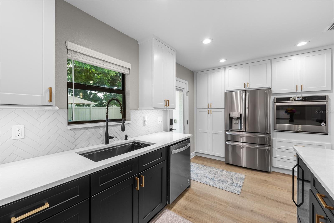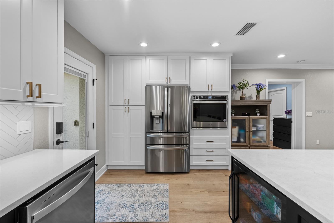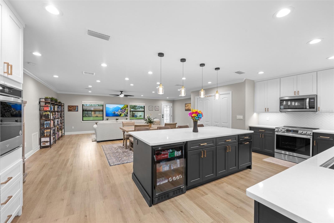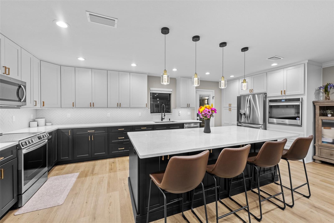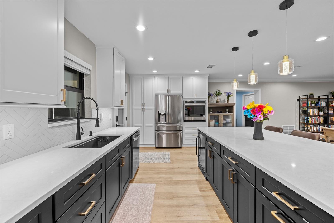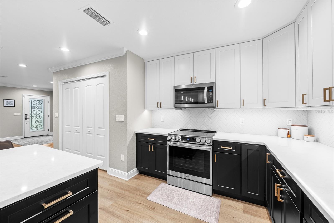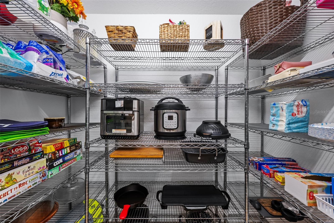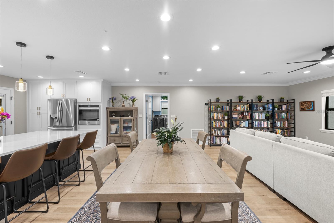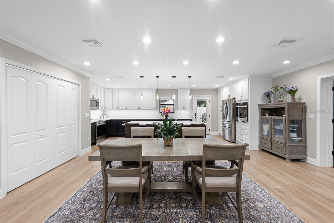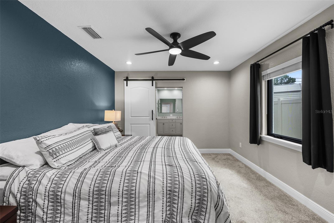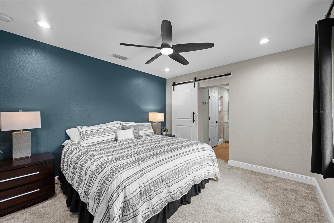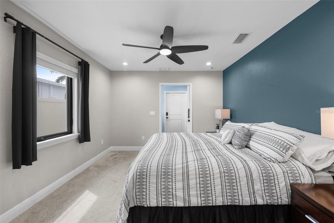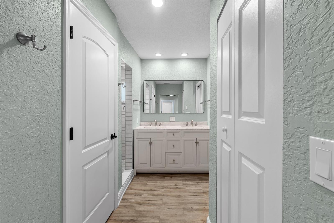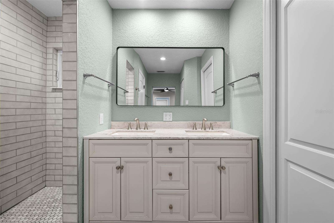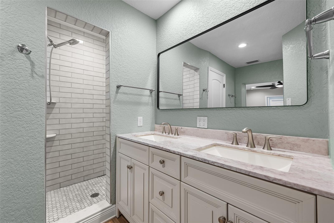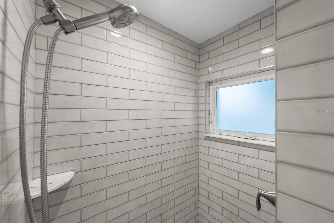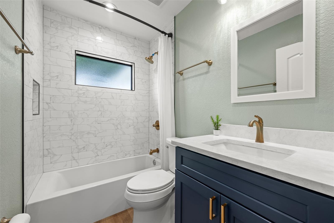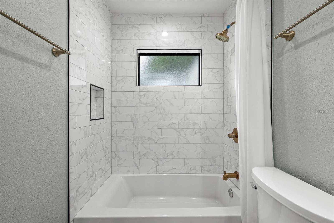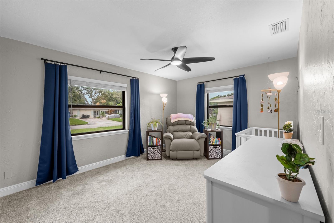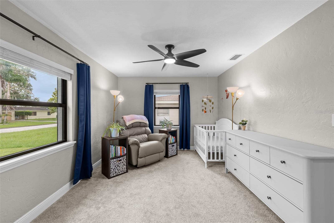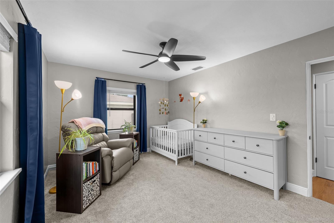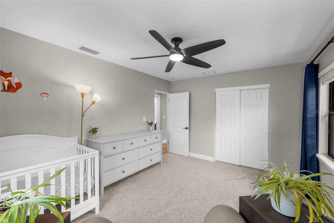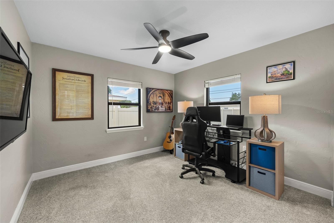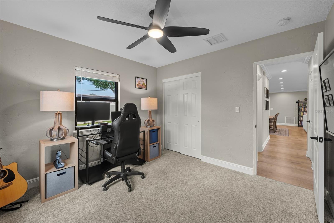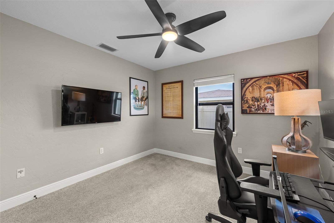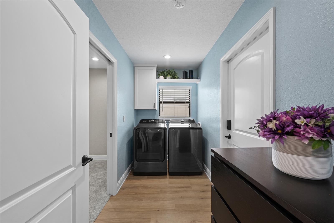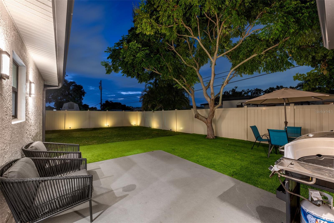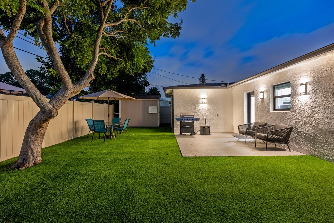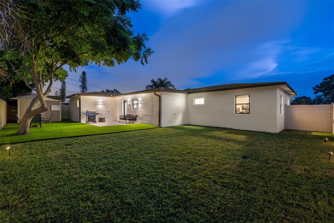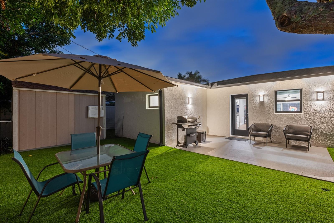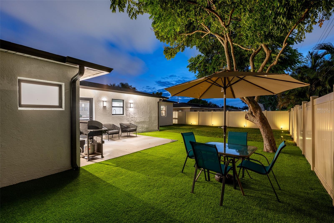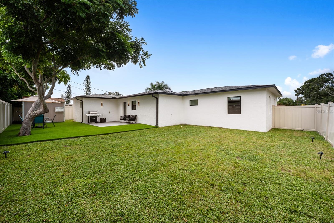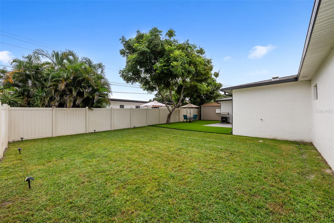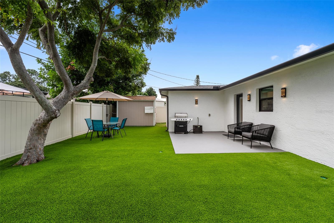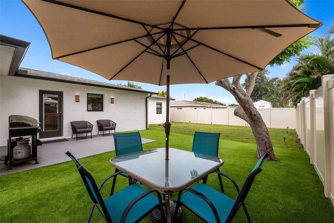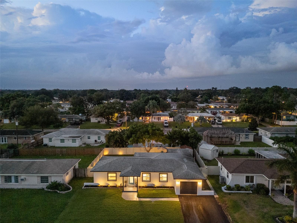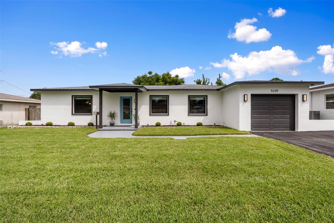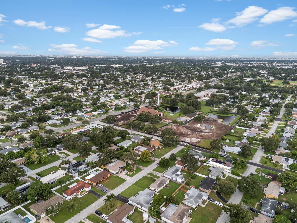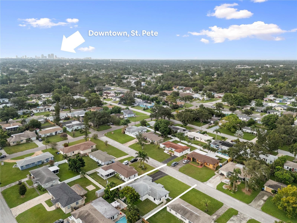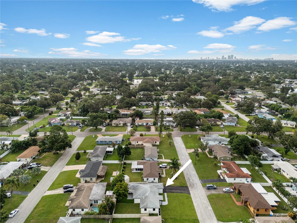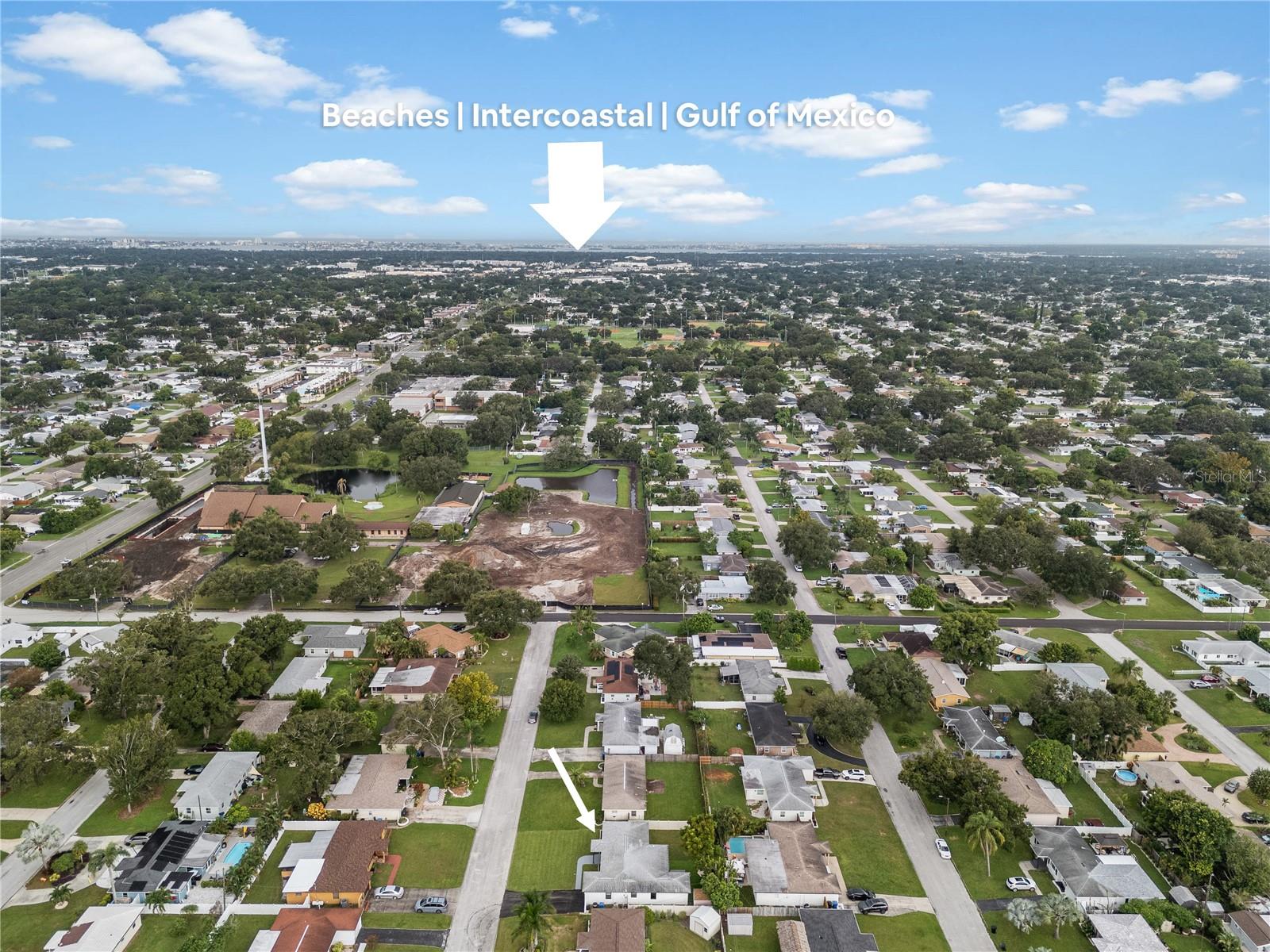Contact Laura Uribe
Schedule A Showing
5239 24th Avenue N, ST PETERSBURG, FL 33710
Priced at Only: $649,990
For more Information Call
Office: 855.844.5200
Address: 5239 24th Avenue N, ST PETERSBURG, FL 33710
Property Photos
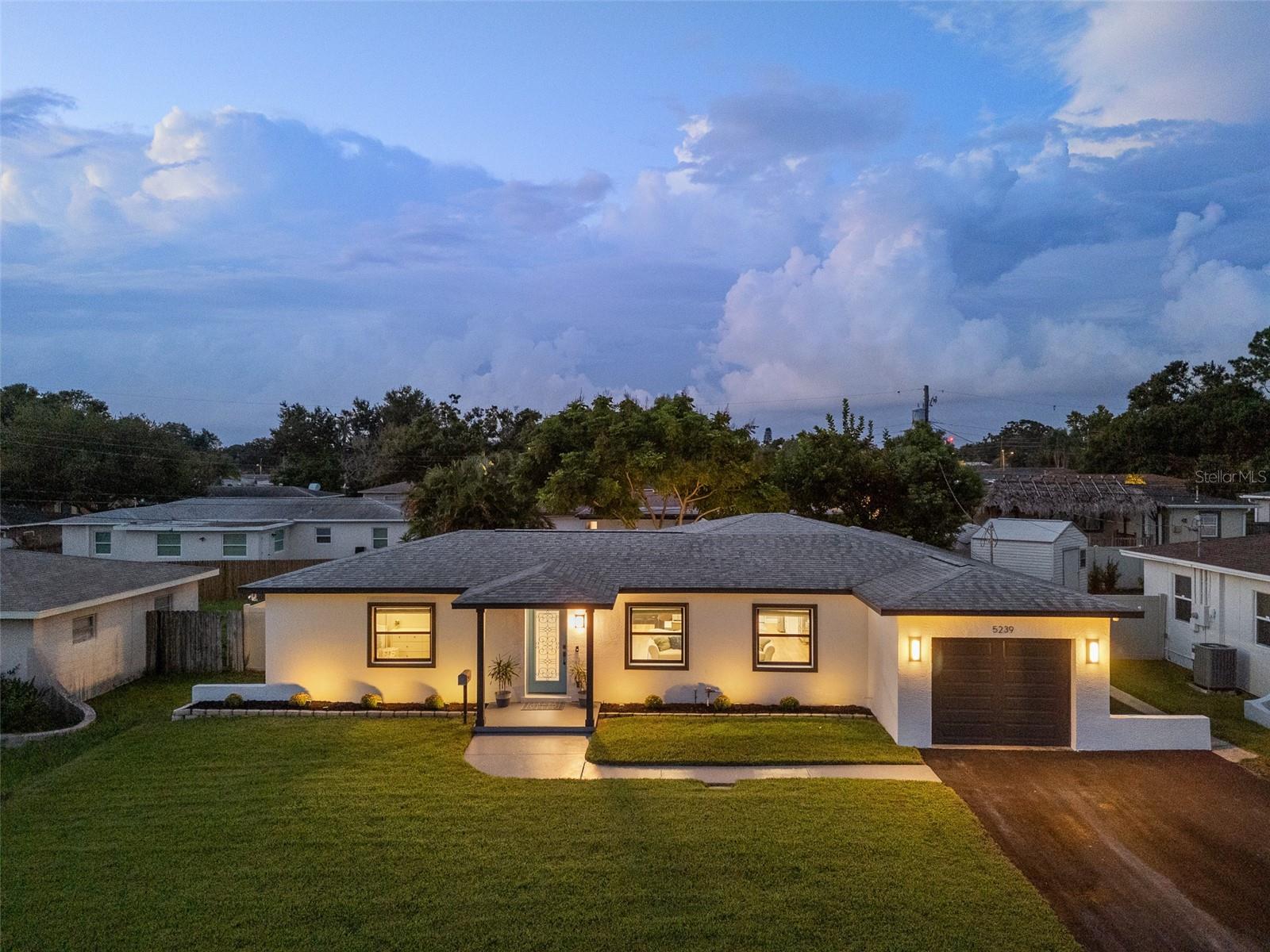
Property Location and Similar Properties
- MLS#: TB8427886 ( Residential )
- Street Address: 5239 24th Avenue N
- Viewed: 18
- Price: $649,990
- Price sqft: $314
- Waterfront: No
- Year Built: 1955
- Bldg sqft: 2070
- Bedrooms: 3
- Total Baths: 2
- Full Baths: 2
- Garage / Parking Spaces: 1
- Days On Market: 8
- Additional Information
- Geolocation: 27.7935 / -82.7051
- County: PINELLAS
- City: ST PETERSBURG
- Zipcode: 33710
- Subdivision: Kendale Park
- Elementary School: Northwest
- Middle School: Tyrone
- High School: St. Petersburg
- Provided by: REAL BROKER, LLC
- Contact: Craig Kincheloe
- 855-450-0442

- DMCA Notice
-
DescriptionThis fully reimagined mid century modern ranch combines timeless architecture with todays most sought after upgrades. The floor plan has been completely reconfigured to create a seamless open concept layout, with the massive, showpiece kitchen serving as the heart of the home. To achieve this design, extensive structural work was completed, including the installation of a structural LVL beam and a 3 ply roof girder, allowing the main living room to fully open into the kitchen. Unlike many remodels with awkward steps or transitions, every detail here was professionally engineered, permitted through the City of St. Petersburg, and executed by licensed contractors, resulting in a layout that feels both intentional and timeless. Adding to its appeal, the home sits in a FEMA designated Flood Zone X, well outside special flood hazard areas, and has remained unaffected by past stormsoffering peace of mind for years to come. The exterior reflects the best of classic mid century modern ranch architecture, blending clean lines with understated elegance. A crisp white faade, bold black trim, and a striking front door elevate curb appeal, while thoughtful lighting transforms the home at night, casting a warm and sophisticated glow. A covered front porch adds charm and creates a stylish, welcoming entry. At the center of the home, the kitchen is a true masterpiece. Anchored by an impressive nearly 9 foot island, it seamlessly connects to the living and dining areas, creating the ultimate space for entertaining. Quartz countertops, solid wood soft close cabinetry, a herringbone backsplash, stainless steel appliances, and abundant storage make this both a chefs dream and a showpiece for gatherings. The enormous walk in pantry, rarely found in homes of this size, provides exceptional storage and functionality. The living room is bright, spacious, and versatile, with large windows filling the space with natural light and recessed lighting adding a polished finish. Its generous size allows for multiple seating areas, making it the perfect spot to host, relax, or gather as a family. Together with the open concept kitchen, it becomes the undeniable centerpiece of the home. The primary suite offers incredible privacy thanks to the split plan design. Its remodeled en suite bathroom features a dual sink vanity with abundant storage, modern fixtures, and a walk in shower with floor to ceiling tile, creating a spa like retreat. This home also comes with major system and lifestyle upgrades: all impact rated windows and doors have been installed for efficiency and storm protection, the entire home has brand new electrical wiring, and the laundry has been thoughtfully relocated from the garage to a spacious, dedicated laundry room inside the home. These improvements bring both comfort and long term value. The backyard is equally impressive, designed for both relaxation and entertaining. A spacious patio provides the perfect spot for grilling and lounging, while the shaded dining area beneath the umbrella invites al fresco meals with family and friends. The fully fenced yard offers plenty of room for pets or play under the mature tree, and as the sun sets, the outdoor space comes alive with landscape lighting that highlights the greenery and creates a welcoming ambiance. And though not pictured, you will enjoy breathtaking sunsets most evenings, making this outdoor retreat truly unforgettable.
Features
Appliances
- Bar Fridge
- Built-In Oven
- Convection Oven
- Cooktop
- Dishwasher
- Disposal
- Electric Water Heater
- Exhaust Fan
- Ice Maker
- Microwave
- Refrigerator
Home Owners Association Fee
- 0.00
Carport Spaces
- 0.00
Close Date
- 0000-00-00
Cooling
- Central Air
Country
- US
Covered Spaces
- 0.00
Exterior Features
- Lighting
- Rain Gutters
Fencing
- Fenced
- Vinyl
Flooring
- Ceramic Tile
- Laminate
Garage Spaces
- 1.00
Heating
- Central
- Electric
- Heat Pump
High School
- St. Petersburg High-PN
Insurance Expense
- 0.00
Interior Features
- Ceiling Fans(s)
- Crown Molding
- Eat-in Kitchen
- Kitchen/Family Room Combo
- Open Floorplan
- Split Bedroom
- Thermostat
- Walk-In Closet(s)
Legal Description
- KENDALE PARK BLK 3
- LOT 12
Levels
- One
Living Area
- 1710.00
Lot Features
- City Limits
- Landscaped
- Level
- Paved
Middle School
- Tyrone Middle-PN
Area Major
- 33710 - St Pete/Crossroads
Net Operating Income
- 0.00
Occupant Type
- Owner
Open Parking Spaces
- 0.00
Other Expense
- 0.00
Other Structures
- Shed(s)
- Storage
Parcel Number
- 09-31-16-45774-003-0120
Parking Features
- Garage Door Opener
Pets Allowed
- Yes
Possession
- Close Of Escrow
Property Condition
- Completed
Property Type
- Residential
Roof
- Shingle
School Elementary
- Northwest Elementary-PN
Sewer
- Public Sewer
Style
- Ranch
Tax Year
- 2024
Township
- 31
Utilities
- Cable Connected
- Electricity Connected
- Public
- Sewer Connected
- Sprinkler Meter
- Water Connected
View
- Garden
Views
- 18
Virtual Tour Url
- https://www.24thave.com/mls/212803396
Water Source
- Public
Year Built
- 1955
