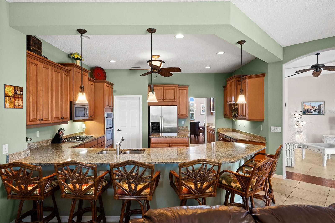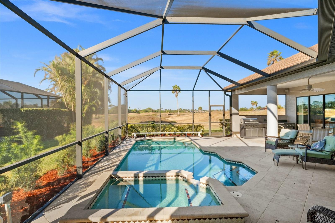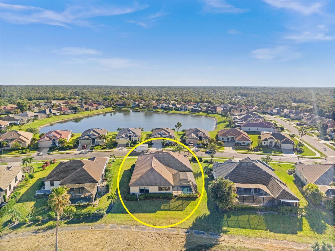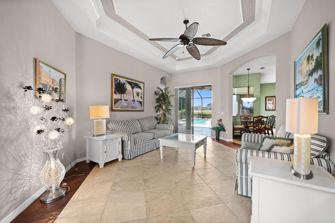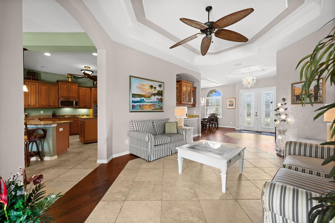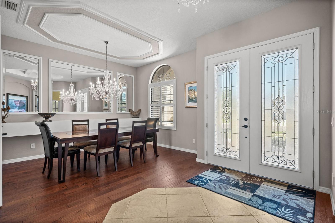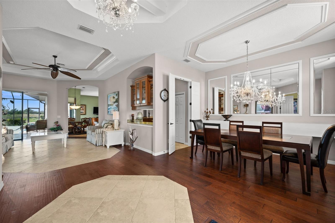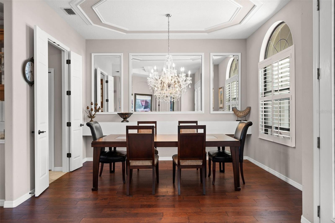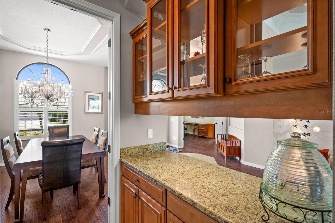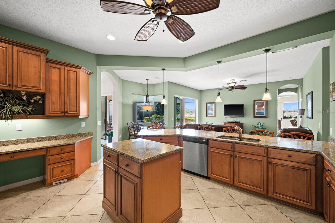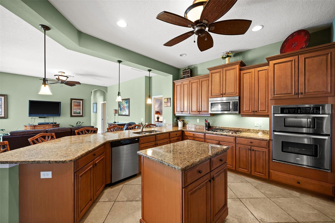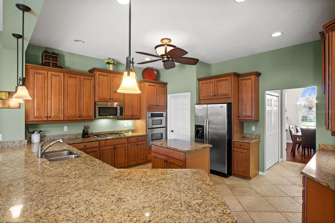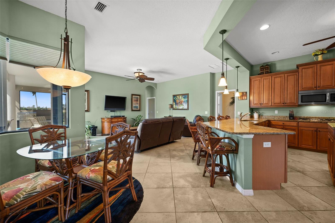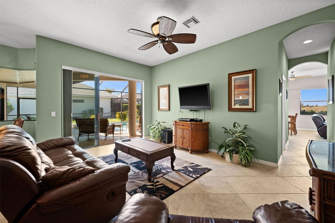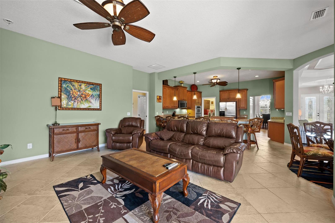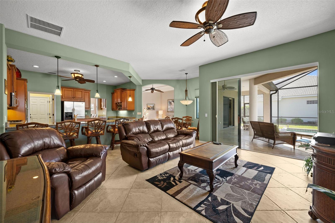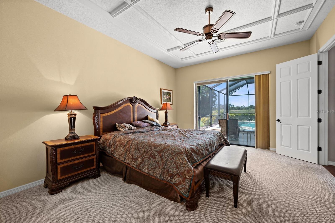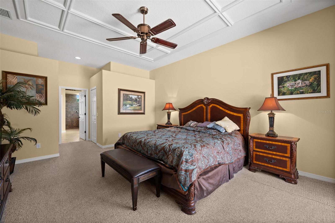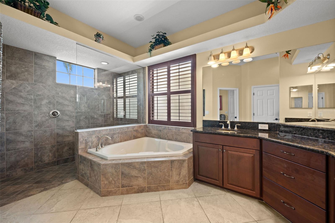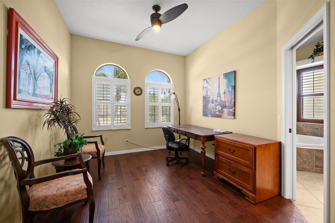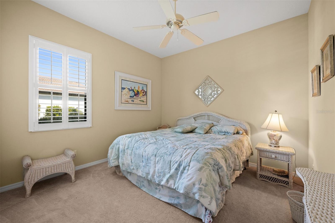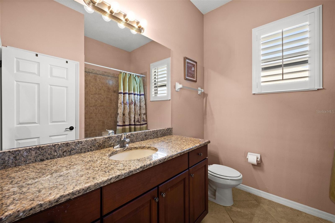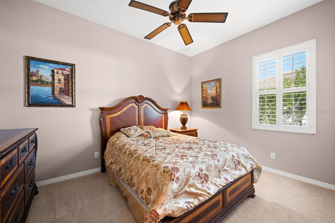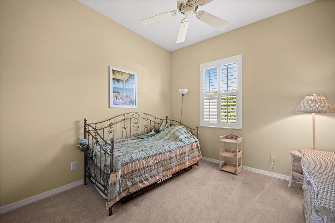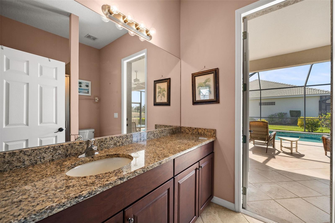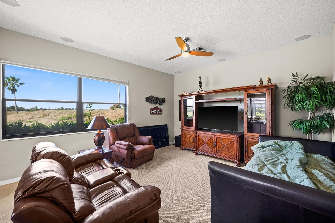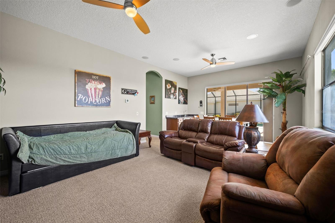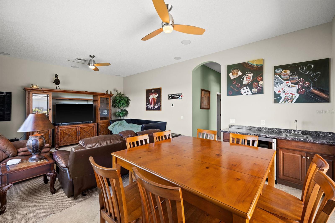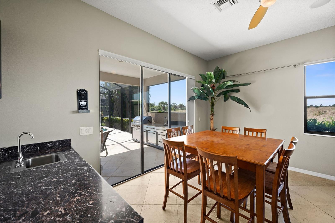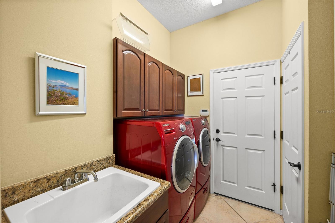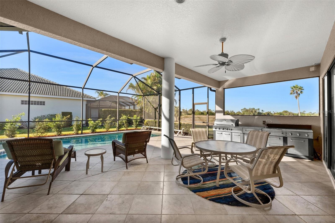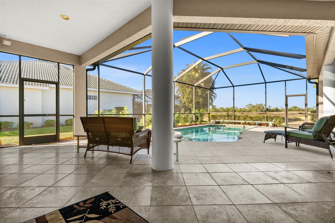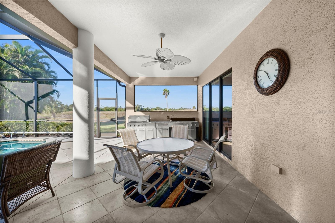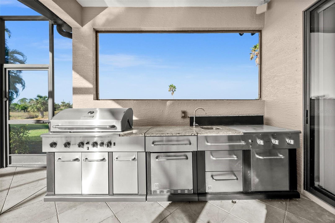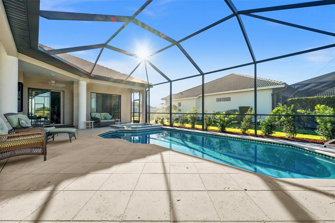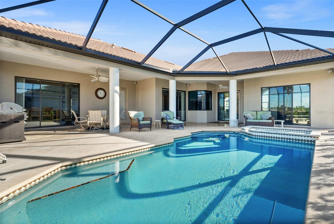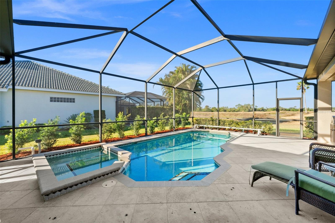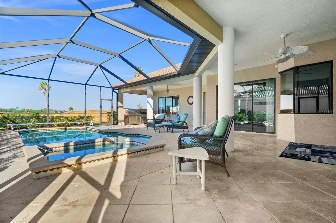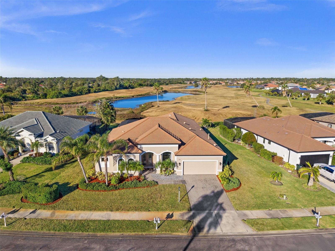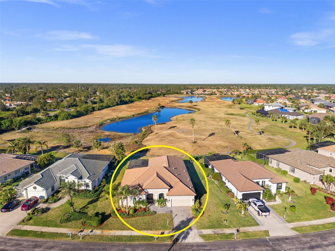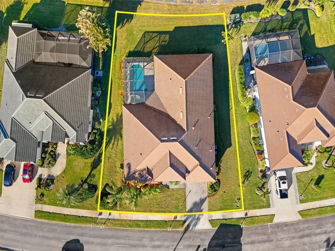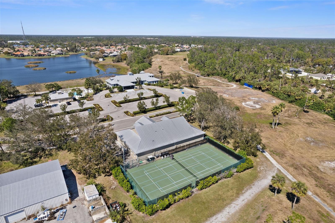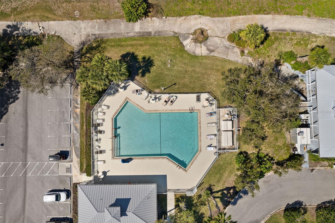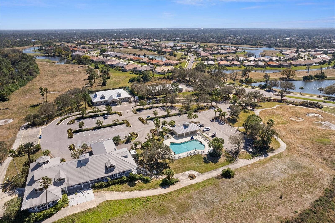Contact Laura Uribe
Schedule A Showing
1849 Bobcat Trail, NORTH PORT, FL 34288
Priced at Only: $625,000
For more Information Call
Office: 855.844.5200
Address: 1849 Bobcat Trail, NORTH PORT, FL 34288
Property Photos
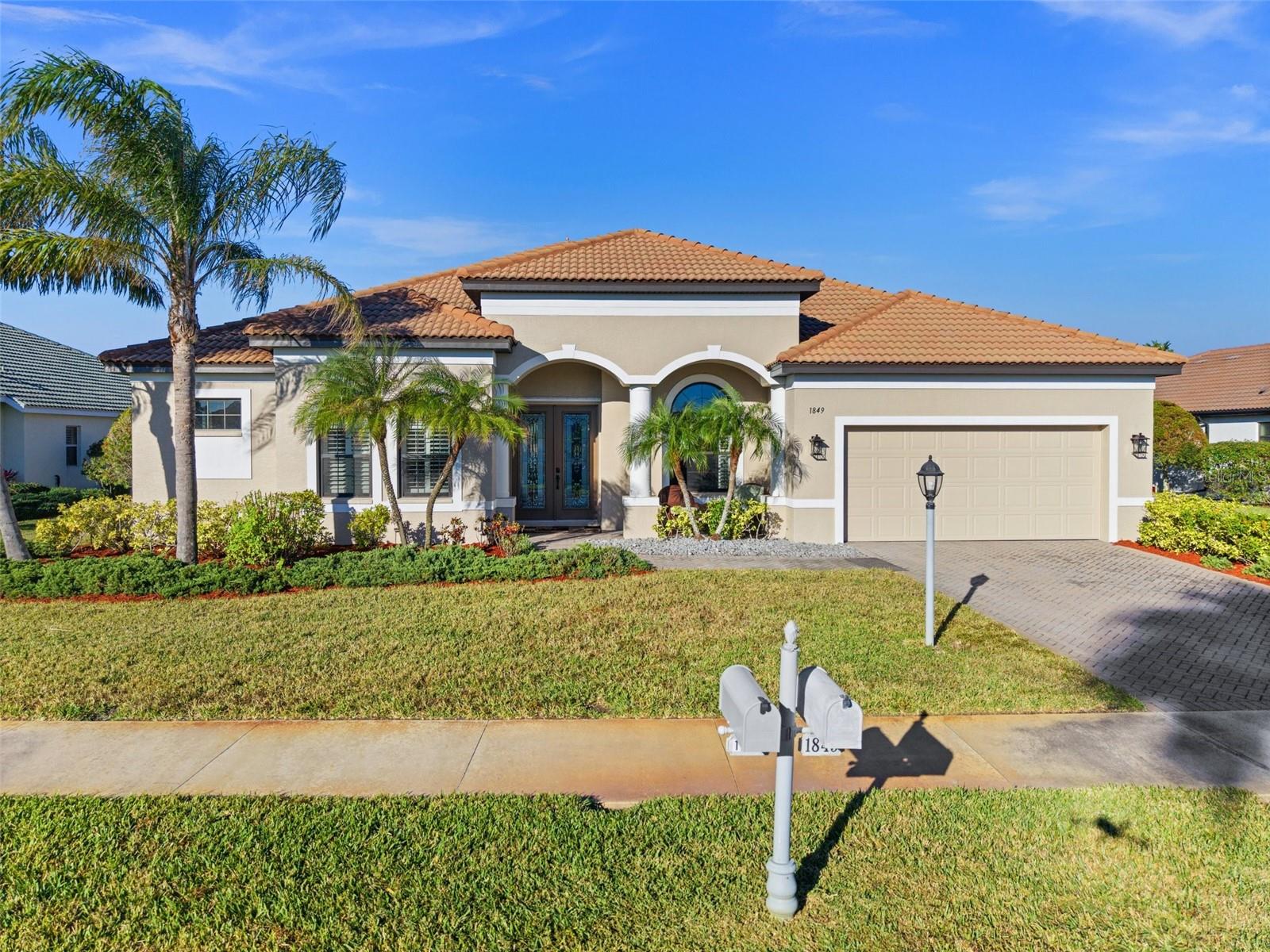
Property Location and Similar Properties
- MLS#: C7501387 ( Residential )
- Street Address: 1849 Bobcat Trail
- Viewed: 218
- Price: $625,000
- Price sqft: $144
- Waterfront: No
- Year Built: 2011
- Bldg sqft: 4326
- Bedrooms: 4
- Total Baths: 3
- Full Baths: 3
- Garage / Parking Spaces: 2
- Days On Market: 134
- Additional Information
- Geolocation: 27.0436 / -82.1473
- County: SARASOTA
- City: NORTH PORT
- Zipcode: 34288
- Subdivision: Bobcat Trail
- Elementary School: Toledo Blade Elementary
- Middle School: Woodland Middle School
- High School: North Port High
- Provided by: KW PEACE RIVER PARTNERS
- Contact: Gail Okeefe
- 941-875-9060

- DMCA Notice
-
DescriptionNumbers Dont LieThis Home is the Best Deal in Bobcat Trail! This stunning 3,172 sq. ft. custom built Medallion home is priced to sell at $625,000 thats just $197 per square foot, the lowest price per square foot in all active listings within the gated community of Bobcat Trail! And the numbers keep adding up: 4 Bedrooms 3 Full Baths (including a pool bath) Oversized Garage Exterior Paint & Upgraded Landscaping (2024) 2 Brand New A/C units (2025) Gas Pool Heater (2024) You may have seen this home before, but its time to take another look! With a new and improved price, this one is not to be missed. Step Inside & Fall in Love As you enter through the double leaded glass doors, your eyes are immediately drawn through to the west facing lanai, perfectly positioned for breathtaking Southwest Florida sunsets. To the right, the formal dining room features a decorative ceiling, elegant light fixture, plantation shutters, and rich hardwood flooring. Want a more intimate dining experience? Doors allow you to close it off from the kitchen. To the left, a light filled office with two windows, hardwood floors, and double doors for privacy makes for a perfect workspace. The living room is spacious, with sliders leading to the lanai, while the chefs kitchen is truly a dream: Double wall ovens & gas stove Stainless steel appliances Breakfast bar with pendant lighting (seats 6!) Dinette with stunning aquarium windows overlooking the lanai Room for Everyone All four bedrooms and the huge media/game room are carpeted for comfort. The primary suite is a true retreat, featuring dual walk in closets, one of which is a hurricane safe room. The en suite bath offers: Large walk in shower Soaking tub Water closet Dual vanities Two additional full baths provide flexibility: One features a tub/shower combo (perfect for families) The other has a stand alone shower and also serves as a pool bath The media/game room is set apart from the main living areas, allowing you to cheer loudly for your team. It also boasts a wet bar and sliding doors to the lanai. Resort Style Outdoor Living Step outside to your expansive lanai featuring: Heated Gunite pool & spa Outdoor kitchen Plenty of space for entertaining For peace of mind, this home includes hurricane shutters in addition to the built in hurricane safe room. Discover Bobcat Trail Bobcat Trail is a gated, deed restricted community known for its low HOA feesjust $124 per year! With approximately 550 homes, the neighborhood offers: Heated community pool Pickleball & tennis courts Clubhouse with fitness center & library Mature landscaping & sidewalks for walking This home truly has it allspace, style, upgrades, and an unbeatable price. Don't miss your chance to own the best deal in Bobcat Trail! Schedule your private tour today!
Features
Appliances
- Built-In Oven
- Convection Oven
- Cooktop
- Dishwasher
- Disposal
- Dryer
- Gas Water Heater
- Microwave
- Refrigerator
- Washer
Association Amenities
- Clubhouse
- Fitness Center
- Pickleball Court(s)
- Pool
- Tennis Court(s)
Home Owners Association Fee
- 124.00
Home Owners Association Fee Includes
- Pool
- Maintenance Grounds
- Recreational Facilities
Association Name
- Bobcat Trail- Sentry Management
Association Phone
- 9413611222
Carport Spaces
- 0.00
Close Date
- 0000-00-00
Cooling
- Central Air
Country
- US
Covered Spaces
- 0.00
Exterior Features
- French Doors
- Hurricane Shutters
- Irrigation System
- Lighting
- Outdoor Kitchen
- Sidewalk
- Sliding Doors
Flooring
- Carpet
- Tile
- Wood
Furnished
- Negotiable
Garage Spaces
- 2.00
Heating
- Central
- Electric
High School
- North Port High
Insurance Expense
- 0.00
Interior Features
- Built-in Features
- Ceiling Fans(s)
- Central Vaccum
- Coffered Ceiling(s)
- Eat-in Kitchen
- High Ceilings
- Primary Bedroom Main Floor
- Split Bedroom
- Stone Counters
- Thermostat
- Tray Ceiling(s)
- Walk-In Closet(s)
- Wet Bar
Legal Description
- LOT 6 BLK N BOBCAT TRAIL
Levels
- One
Living Area
- 3172.00
Lot Features
- In County
- Landscaped
- Oversized Lot
- Sidewalk
- Paved
Middle School
- Woodland Middle School
Area Major
- 34288 - North Port
Net Operating Income
- 0.00
Occupant Type
- Owner
Open Parking Spaces
- 0.00
Other Expense
- 0.00
Parcel Number
- 1141171406
Parking Features
- Driveway
Pets Allowed
- Cats OK
- Dogs OK
- Yes
Pool Features
- Child Safety Fence
- Gunite
- Heated
- In Ground
- Lighting
- Screen Enclosure
Property Condition
- Completed
Property Type
- Residential
Roof
- Tile
School Elementary
- Toledo Blade Elementary
Sewer
- Public Sewer
Tax Year
- 2023
Township
- 39S
Utilities
- BB/HS Internet Available
- Cable Available
- Electricity Connected
- Sewer Connected
- Water Connected
View
- Park/Greenbelt
- Trees/Woods
- Water
Views
- 218
Virtual Tour Url
- https://www.youtube.com/watch?v=MMCXZRHYG8U
Water Source
- Public
Year Built
- 2011
Zoning Code
- PCDN






