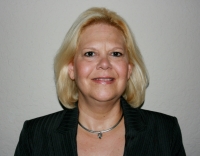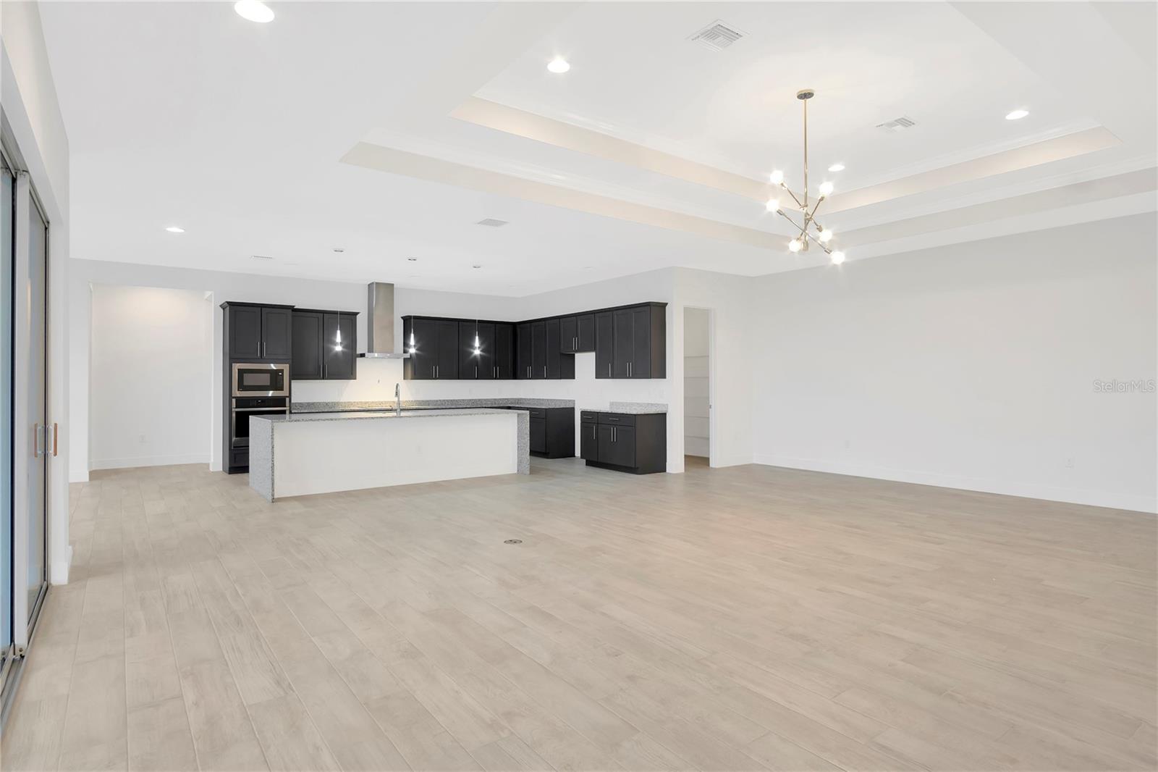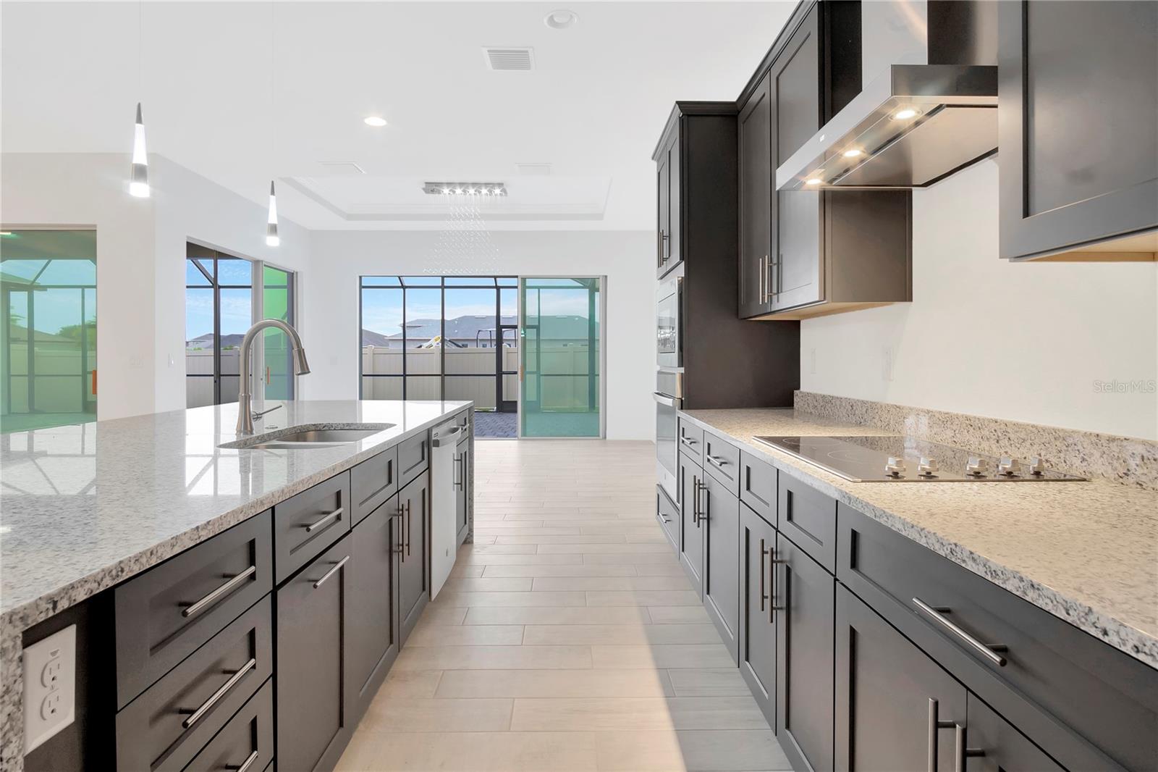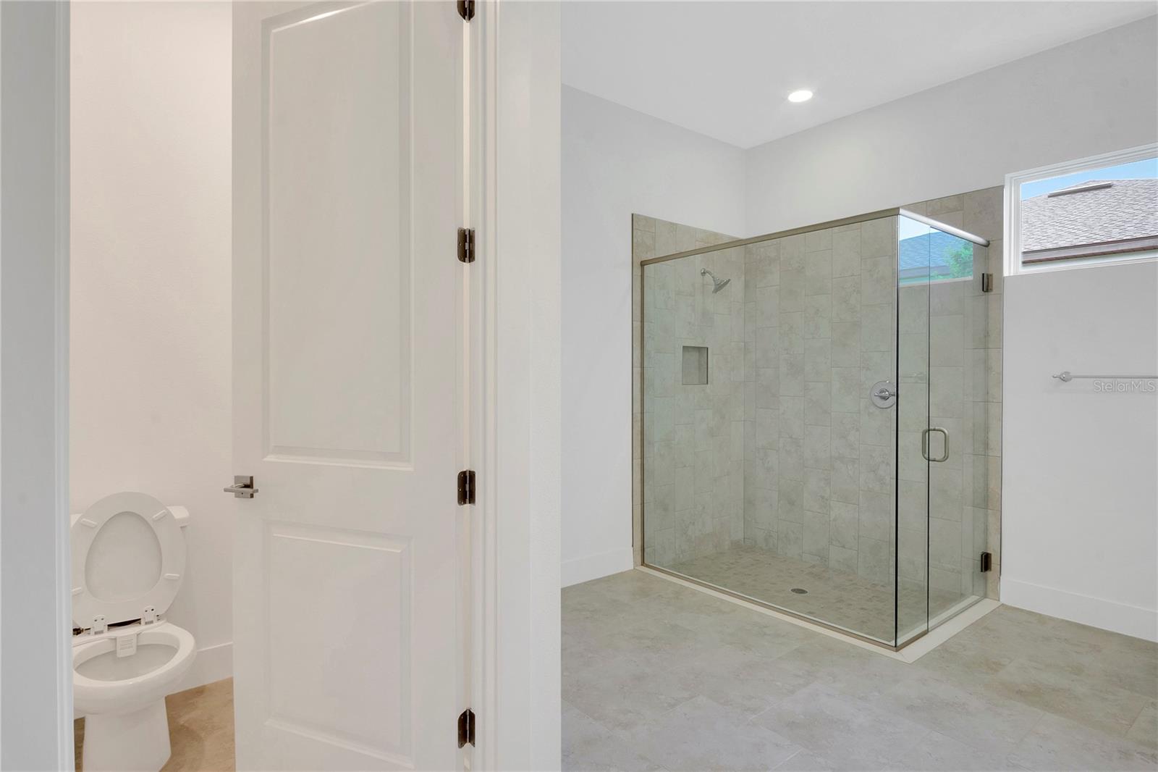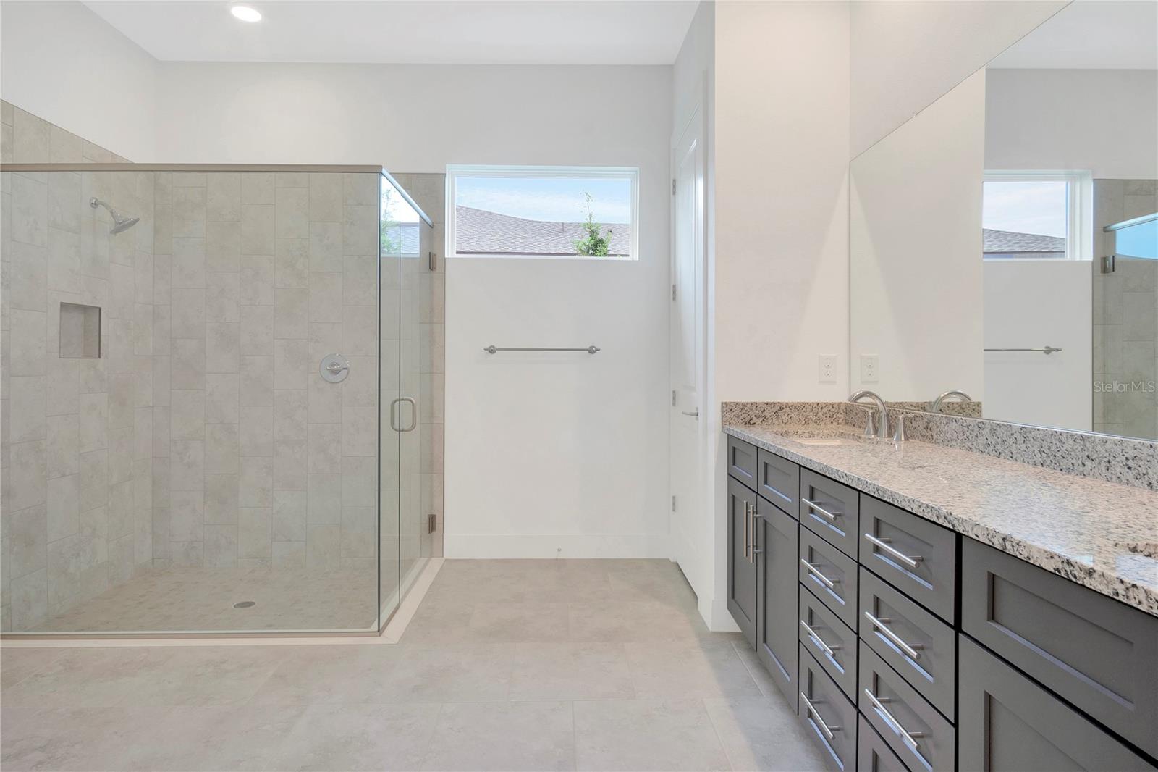Contact Laura Uribe
Schedule A Showing
8405 Golden Beach Court, PARRISH, FL 34219
Priced at Only: $809,990
For more Information Call
Office: 855.844.5200
Address: 8405 Golden Beach Court, PARRISH, FL 34219
Property Photos
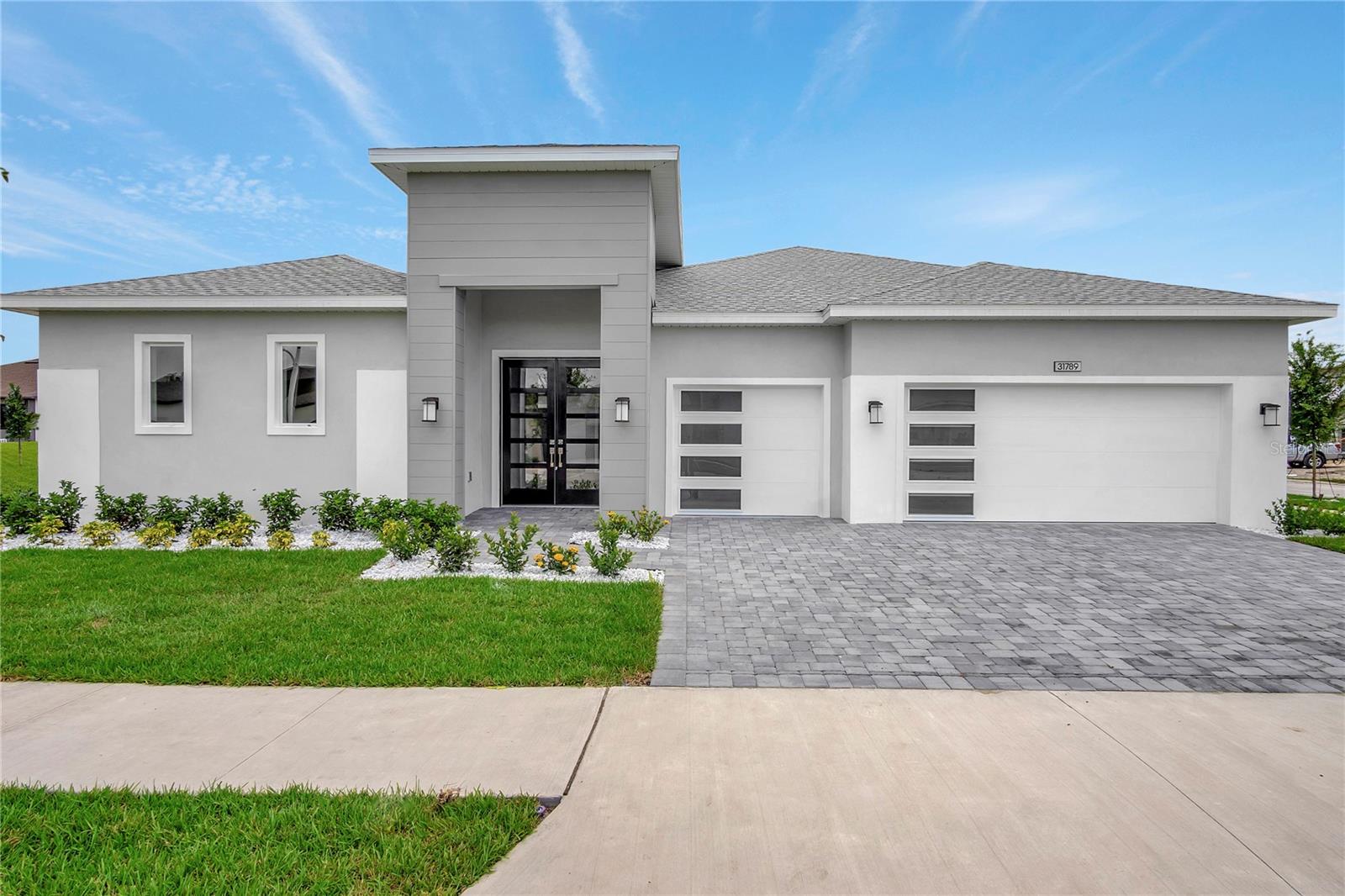
Property Location and Similar Properties
- MLS#: T3527883 ( Residential )
- Street Address: 8405 Golden Beach Court
- Viewed: 79
- Price: $809,990
- Price sqft: $265
- Waterfront: No
- Year Built: 2024
- Bldg sqft: 3059
- Bedrooms: 4
- Total Baths: 4
- Full Baths: 3
- 1/2 Baths: 1
- Garage / Parking Spaces: 3
- Days On Market: 277
- Additional Information
- Geolocation: 27.5914 / -82.4798
- County: MANATEE
- City: PARRISH
- Zipcode: 34219
- Subdivision: Seaire
- Elementary School: Barbara A. Harvey Elementary
- Middle School: Buffalo Creek Middle
- High School: Parrish Community High
- Provided by: DRB GROUP REALTY, LLC
- Contact: Lisa Clay
- 407-270-2747

- DMCA Notice
-
DescriptionUnder Construction.Impressive Single Level Home with 3 Car Front Load Garage! The covered porch leads to the covered courtyard entry that opens to the generous foyer and expansive family room. The well appointed kitchen features a walk In pantry, large island and is open to the adjoining dining room with access to the covered outdoor dining area. The primary suite features an en suite bathroom with walk in shower, private water closet and 2 separate closets. Two secondary bedrooms, full bathroom, laundry room, and powder room complete the 1st floor. A 4th bedroom and pool bath with shower is located behind the detached 1 car garage.
Features
Appliances
- Built-In Oven
- Cooktop
- Dishwasher
- Disposal
- Electric Water Heater
- Microwave
- Range Hood
Home Owners Association Fee
- 100.00
Home Owners Association Fee Includes
- Cable TV
- Pool
- Internet
Association Name
- SEAIRE HOMEOWNERS ASSOCIATION
- INC.
Builder Model
- Courtyard 1
Builder Name
- DRB GROUP
Carport Spaces
- 0.00
Close Date
- 0000-00-00
Cooling
- Central Air
- Humidity Control
- Zoned
Country
- US
Covered Spaces
- 0.00
Exterior Features
- Courtyard
- French Doors
- Hurricane Shutters
- Irrigation System
- Lighting
- Sidewalk
- Sliding Doors
- Sprinkler Metered
Flooring
- Carpet
- Luxury Vinyl
- Tile
Garage Spaces
- 3.00
Heating
- Central
- Electric
High School
- Parrish Community High
Interior Features
- Coffered Ceiling(s)
- High Ceilings
- Smart Home
- Stone Counters
- Tray Ceiling(s)
Legal Description
- A PARCEL OF LAND BEING IN SEC 23
- TWN 33S
- RNG 18E
- MANATEE COUNTY FL LYING IN TRACT 213 ACCORDING TO THE PLAT OF PARRISH LAKES REC IN PB 78 PG 76 PRMCF BEING MORE PARTICULARLY DESC AS FOLLOWS: FOR A PT OF REF COM AT THE SE COR OF SD TRACT 213 BEING ON THE SWLY R/W LN OF CARTER RD; TH N 54 DEG 32 MIN 30 SEC W
- A DIST OF 1404.74 FT TO THE NE COR OF LOT 104 AND THE POB; TH S 15 DEG 00 MIN 00 SEC W
- A DIST OF 129 FT; TH N 75 DEG 00 MIN 00 SEC W
- A DIST OF 70 FT; TH N 15 DEG 00 MIN 00 SEC E
- A DIST OF 129 FT; TH S 75 DEG 00 MIN 00 SEC E
- A DIST OF 70 FT TO THE POB (INST#202441008806 CORR INST#202441025138) LOT 104 PARRISH LAKES PH IIE PI #3509.0335/9
Levels
- One
Living Area
- 3059.00
Lot Features
- In County
- Landscaped
Middle School
- Buffalo Creek Middle
Area Major
- 34219 - Parrish
Net Operating Income
- 0.00
New Construction Yes / No
- Yes
Occupant Type
- Vacant
Parcel Number
- 650903359
Parking Features
- Driveway
Pets Allowed
- Yes
Property Condition
- Under Construction
Property Type
- Residential
Roof
- Other
School Elementary
- Barbara A. Harvey Elementary
Sewer
- Public Sewer
Style
- Courtyard
Tax Year
- 2024
Township
- 33
Utilities
- BB/HS Internet Available
- Electricity Connected
- Public
- Sewer Connected
- Street Lights
- Underground Utilities
- Water Connected
View
- City
Views
- 79
Virtual Tour Url
- https://www.propertypanorama.com/instaview/stellar/T3527883
Water Source
- Public
Year Built
- 2024
Zoning Code
- PD-MU
