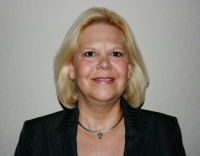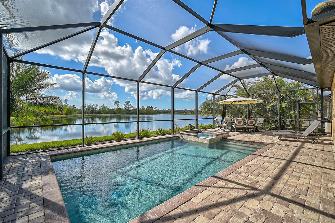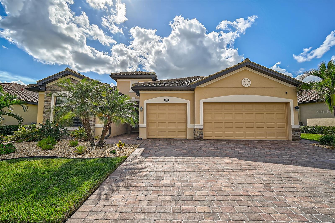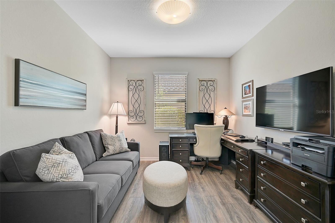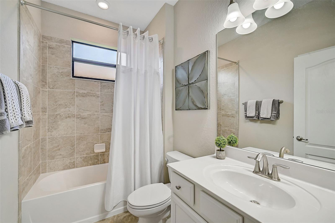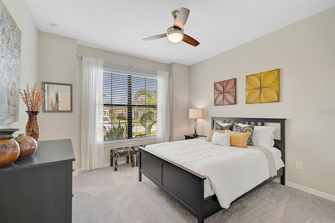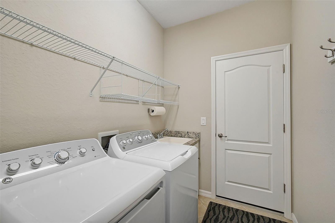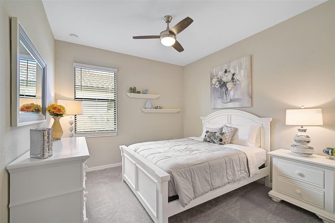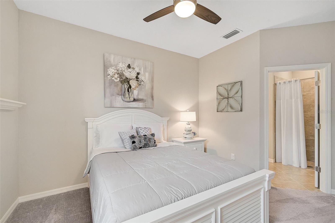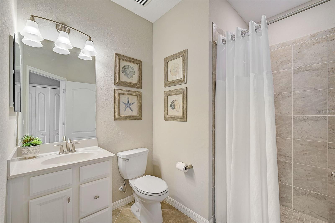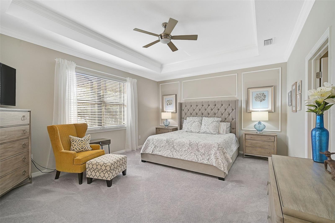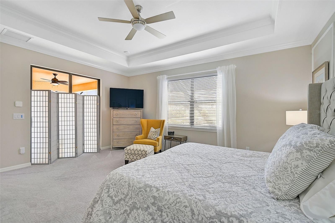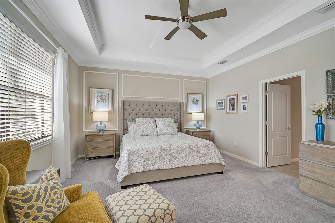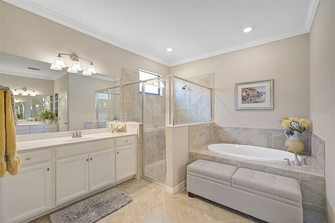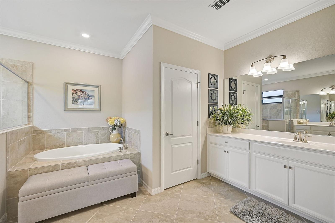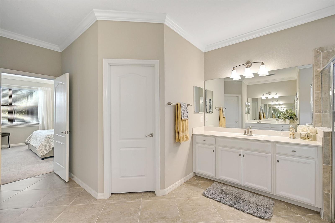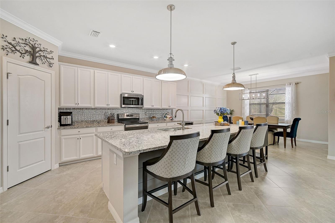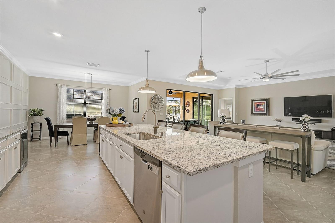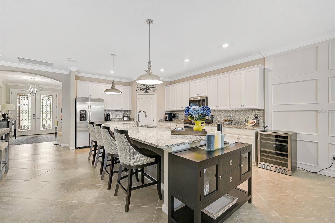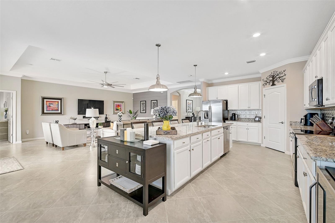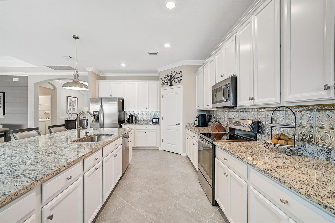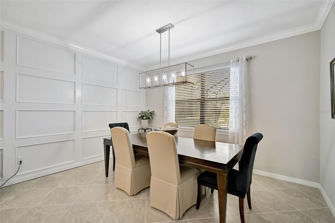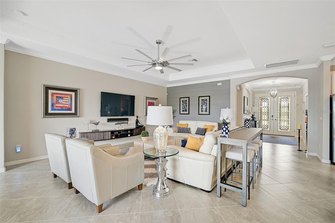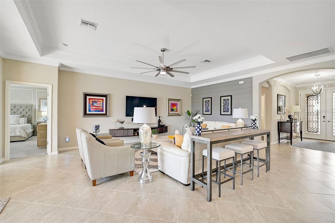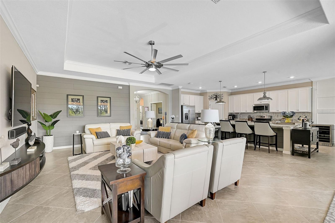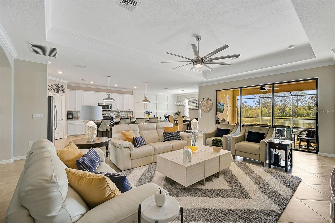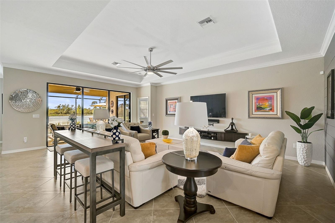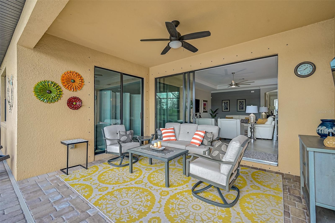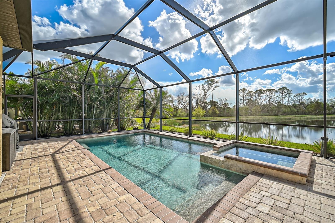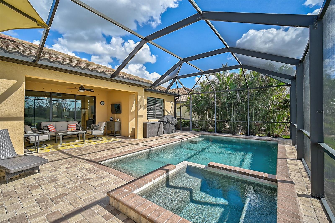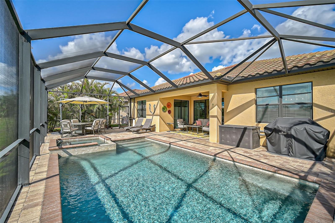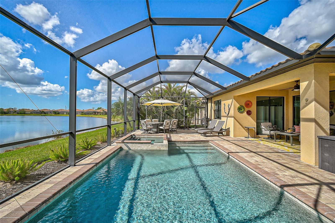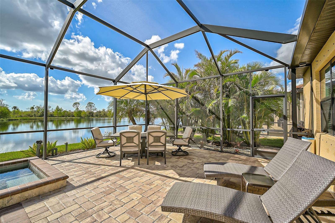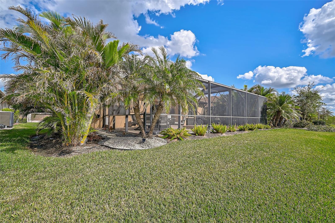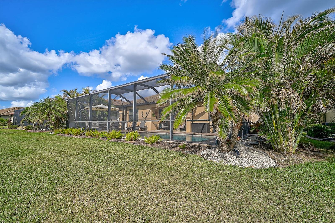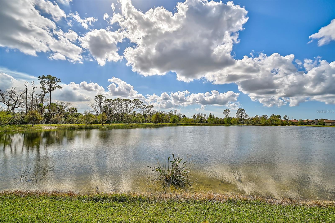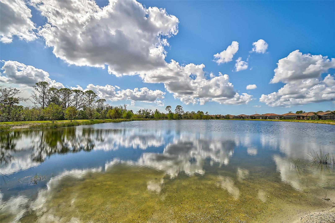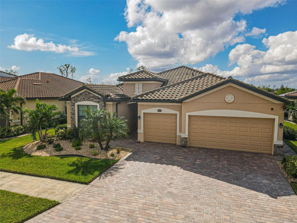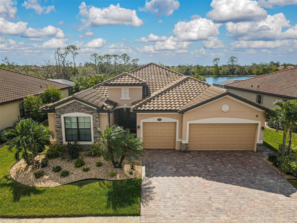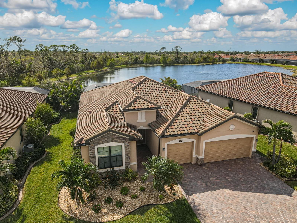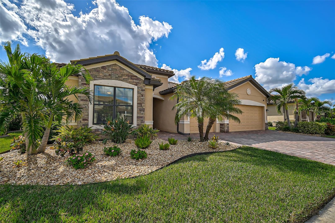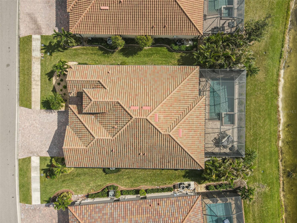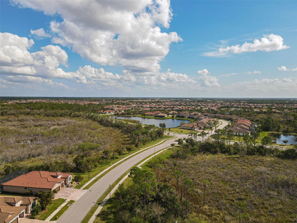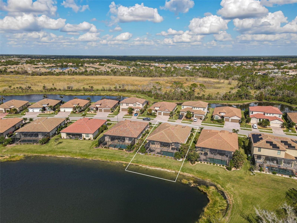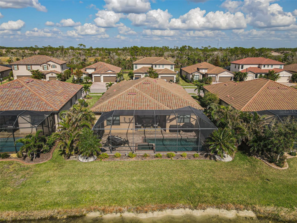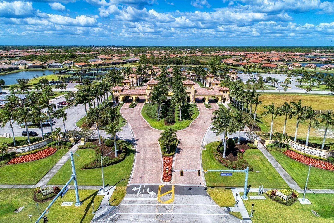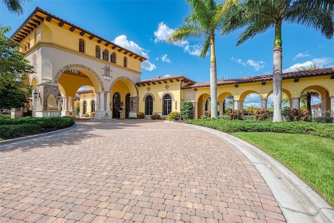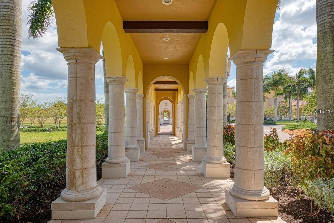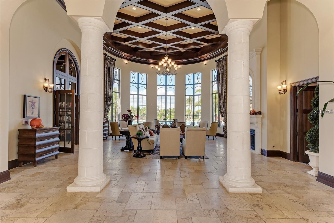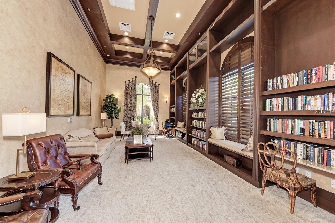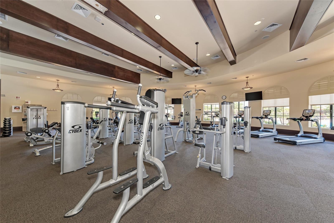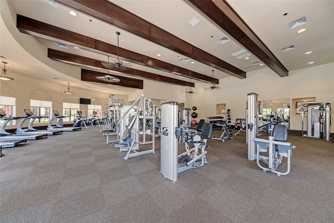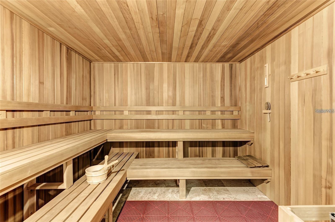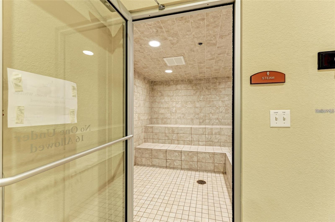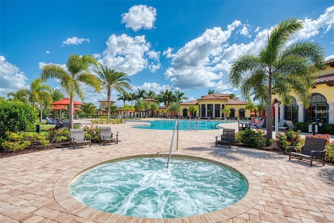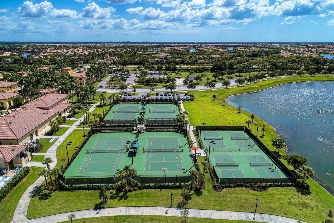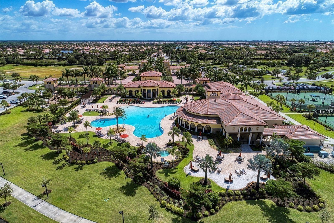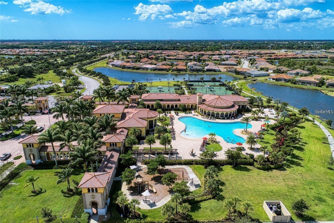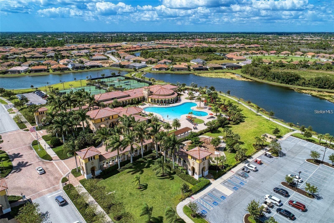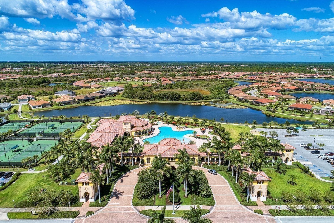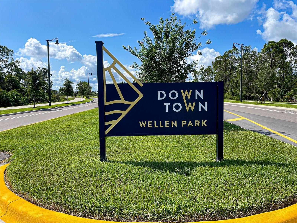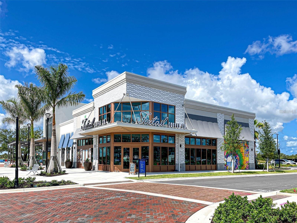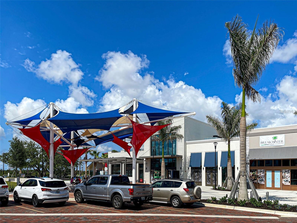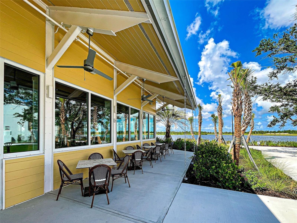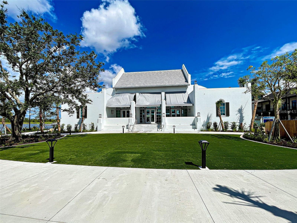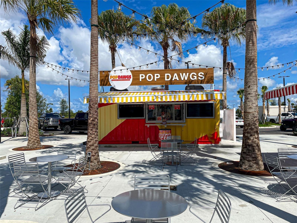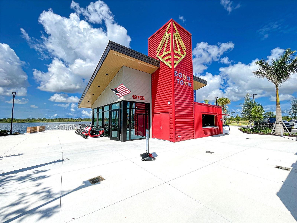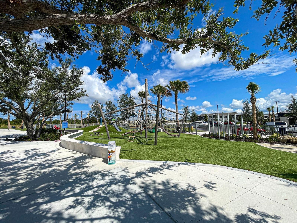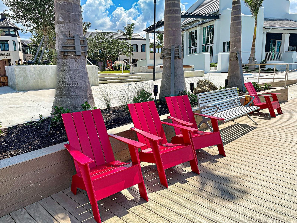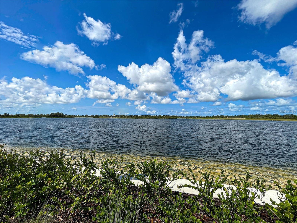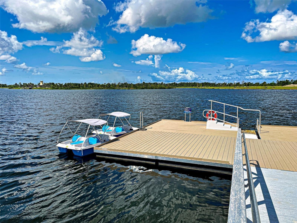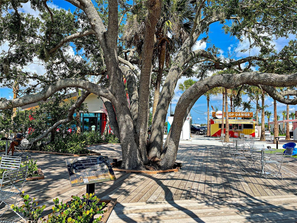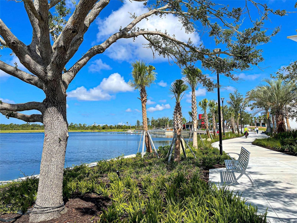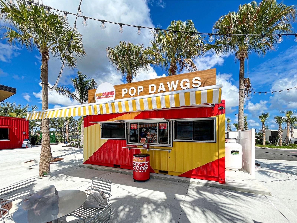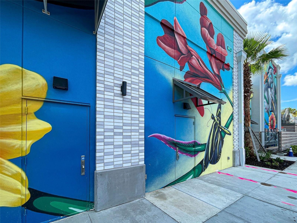Contact Laura Uribe
Schedule A Showing
13587 Vancanza Drive, VENICE, FL 34293
Priced at Only: $815,000
For more Information Call
Office: 855.844.5200
Address: 13587 Vancanza Drive, VENICE, FL 34293
Property Photos
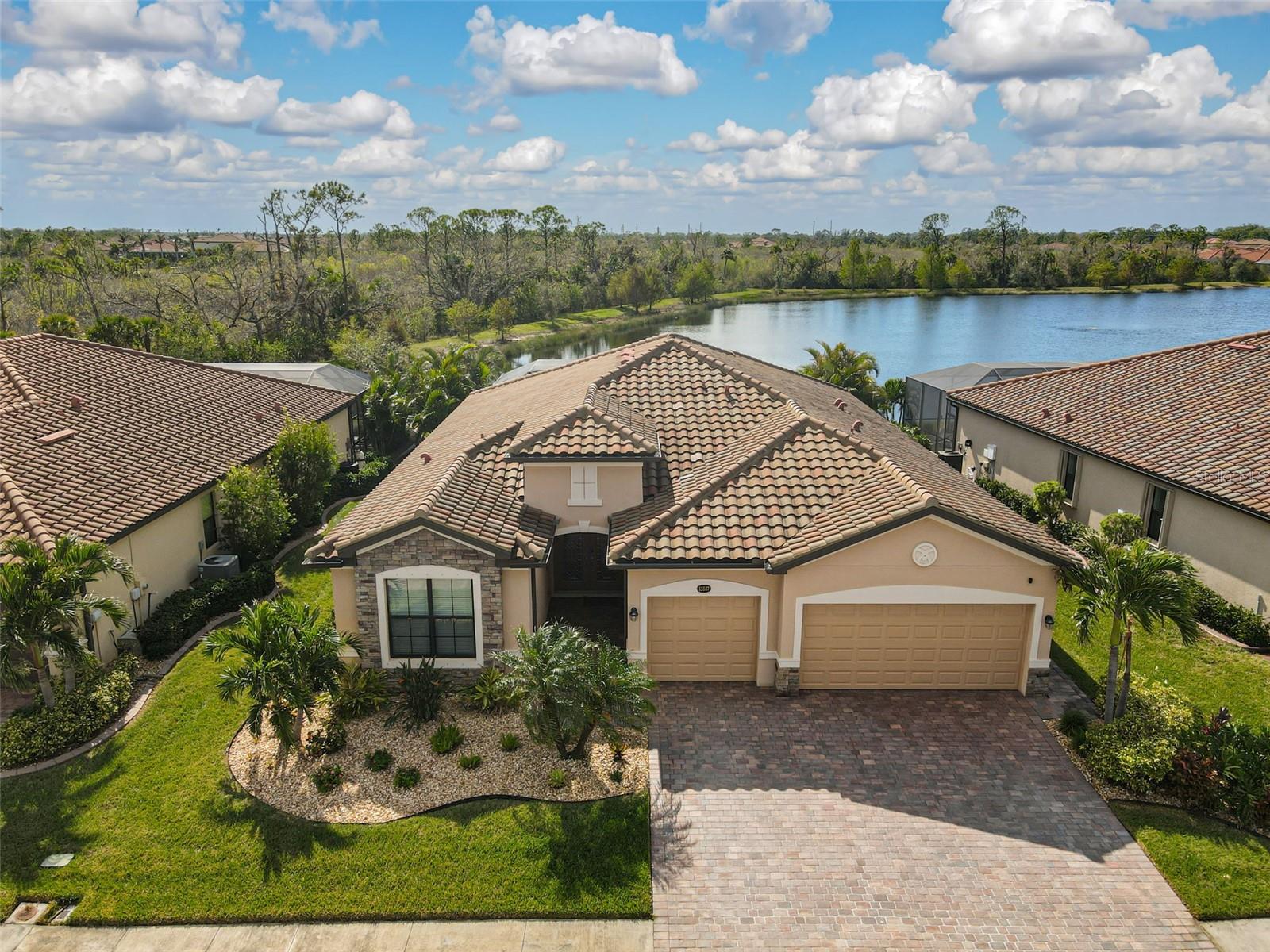
Property Location and Similar Properties
- MLS#: N6135045 ( Residential )
- Street Address: 13587 Vancanza Drive
- Viewed: 29
- Price: $815,000
- Price sqft: $247
- Waterfront: No
- Year Built: 2018
- Bldg sqft: 3296
- Bedrooms: 3
- Total Baths: 3
- Full Baths: 3
- Garage / Parking Spaces: 3
- Days On Market: 70
- Additional Information
- Geolocation: 27.0608 / -82.3459
- County: SARASOTA
- City: VENICE
- Zipcode: 34293
- Subdivision: Gran Paradiso
- Elementary School: Taylor Ranch Elementary
- Middle School: Venice Area Middle
- High School: Venice Senior High
- Provided by: CORNERSTONE R.E OF SW FL
- Contact: Erik Dunigan
- 941-404-4620

- DMCA Notice
-
DescriptionPrepare to be amazed as you step through the grand double door entry of this stunning home, where expansive water views and abundant natural light create an unforgettable first impression. Nestled in the prestigious Gran Paradiso community, this 2018 built Summerville model seamlessly blends elegance and modern design. With 2,440 square feet of meticulously designed living space, this home features three spacious bedrooms, three full bathrooms, and a versatile den or office, offering the perfect balance of luxury and comfort. From the moment you arrive, the exceptional curb appeal will captivate you. A paver driveway and lush, upgraded landscaping with decorative rock frame the home beautifully. The welcoming front patio invites you inside, where every detail has been thoughtfully curated. Step into the open concept living area, where the gourmet kitchen takes center stage. Featuring granite countertops, 42 inch white shaker cabinets, a striking backsplash, and a walk in pantry, this space is a chefs dream. Stainless steel appliances and a large center island provide ample room for both meal prep and gathering. Custom accent trim and stylish shiplap details add a touch of coastal charm, making this home truly unique. Throughout the main living areas, diagonal tile flooring enhances the sophisticated feel, while plush carpeting in the bedrooms and luxury laminate flooring in the den create a warm and inviting atmosphere. The primary suite is a true retreat, featuring his and her closets and an en suite bathroom with dual vanities, a soaking tub, and a separate shower. Recessed lighting, crown molding, and custom light fixtures throughout the home add an extra layer of elegance. Additional features include decorative accent walls, a full home security system, a transfer switch for added convenience, and surge protection for peace of mind. Step outside to your private oasisa spacious brick paver lanai with a screened in heated pool and spa, all overlooking a tranquil water view backed by a serene, undevelopable preserve. This outdoor retreat is perfect for relaxation or entertaining, offering privacy and breathtaking scenery at every turn. The three car garage is designed for convenience, featuring epoxy flooring and built in storage racks for optimal organization. Meticulously cared for by its original owner, this home is truly move in ready with every feature you could want. Living in Gran Paradiso means access to an array of resort style amenities, including a sparkling pool, state of the art fitness center, walking trails, game room, library, clubhouse with spa, sauna, and steam room, plus tennis and pickleball courts. HOA dues cover cable, internet, landscaping, and reclaimed water irrigation. Located in the heart of Wellen Park, youll enjoy easy access to shopping, dining, CoolToday Park (spring training home of the Atlanta Braves), and the beautiful beaches of Venicejust 15 minutes away. Dont miss this rare opportunity to experience luxury living at its finest! Be sure to explore the 3D Matterport tour and floor planthen make this incredible home yours today!
Features
Appliances
- Convection Oven
- Dishwasher
- Disposal
- Dryer
- Electric Water Heater
- Microwave
- Range Hood
- Refrigerator
- Washer
Association Amenities
- Clubhouse
- Fitness Center
- Gated
- Maintenance
- Playground
- Pool
- Sauna
- Spa/Hot Tub
- Tennis Court(s)
Home Owners Association Fee
- 945.21
Home Owners Association Fee Includes
- Pool
- Maintenance Structure
- Maintenance Grounds
- Recreational Facilities
- Security
Association Name
- KW MANAGEMENT PROPERTIES/ Scott Schlemmel
Association Phone
- 941-234-0450
Builder Model
- Summerville
Carport Spaces
- 0.00
Close Date
- 0000-00-00
Cooling
- Central Air
Country
- US
Covered Spaces
- 0.00
Exterior Features
- Irrigation System
- Rain Gutters
- Sidewalk
- Sliding Doors
Flooring
- Carpet
- Ceramic Tile
Furnished
- Unfurnished
Garage Spaces
- 3.00
Heating
- Central
- Electric
High School
- Venice Senior High
Interior Features
- Ceiling Fans(s)
- Crown Molding
- High Ceilings
- Living Room/Dining Room Combo
- Open Floorplan
- Other
- Primary Bedroom Main Floor
- Solid Surface Counters
- Split Bedroom
- Thermostat
- Tray Ceiling(s)
- Walk-In Closet(s)
- Window Treatments
Legal Description
- LOT 1099
- GRAN PARADISO
- PHASE 7
- PB 51 PG 06
Levels
- One
Living Area
- 2440.00
Lot Features
- In County
- Landscaped
- Level
- Sidewalk
- Paved
Middle School
- Venice Area Middle
Area Major
- 34293 - Venice
Net Operating Income
- 0.00
Occupant Type
- Owner
Parcel Number
- 0779021099
Parking Features
- Ground Level
Pets Allowed
- Breed Restrictions
- Cats OK
- Dogs OK
- Yes
Pool Features
- Child Safety Fence
- Gunite
- Heated
- In Ground
- Screen Enclosure
- Tile
Possession
- Negotiable
Property Condition
- Completed
Property Type
- Residential
Roof
- Concrete
- Tile
School Elementary
- Taylor Ranch Elementary
Sewer
- Public Sewer
Style
- Florida
Tax Year
- 2023
Township
- 39S
Utilities
- BB/HS Internet Available
- Cable Available
- Cable Connected
- Electricity Available
- Electricity Connected
- Public
- Sewer Available
- Sewer Connected
- Sprinkler Recycled
- Street Lights
- Underground Utilities
- Water Available
- Water Connected
View
- Water
Views
- 29
Virtual Tour Url
- https://my.matterport.com/show/?m=CV25pkBpH99&brand=0&mls=1&
Water Source
- Public
Year Built
- 2018
