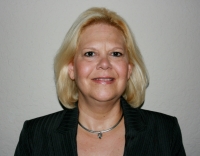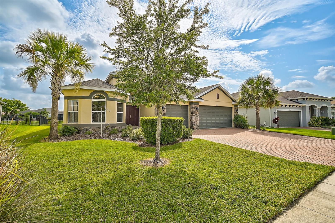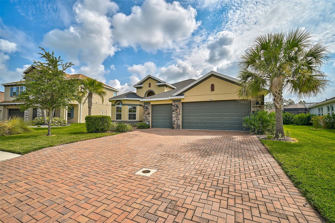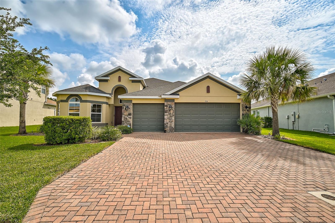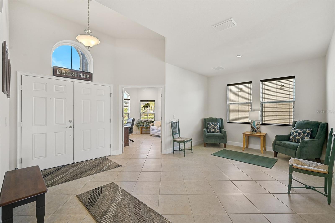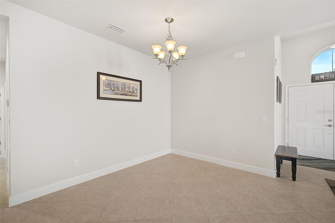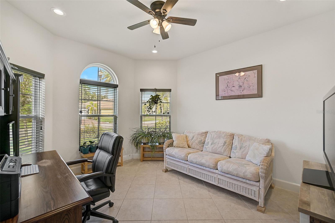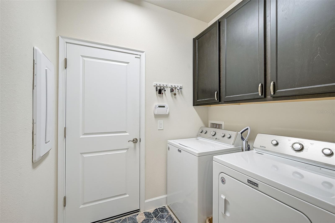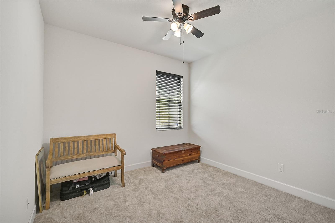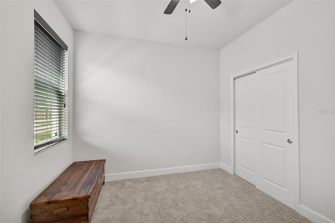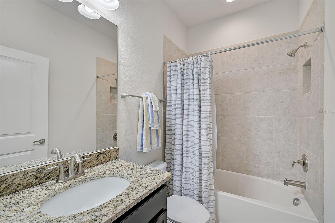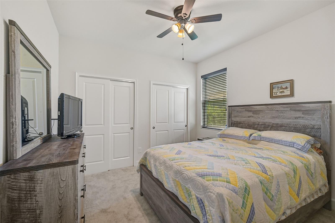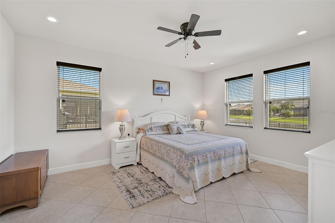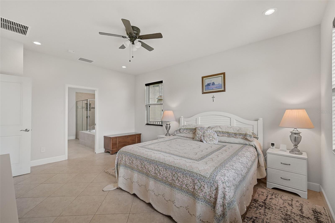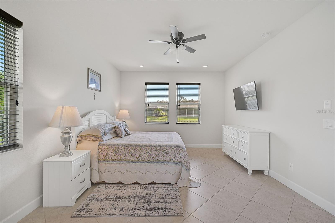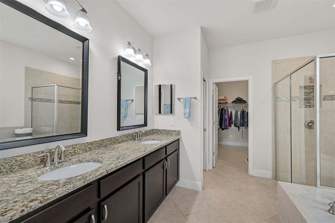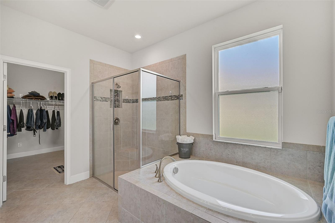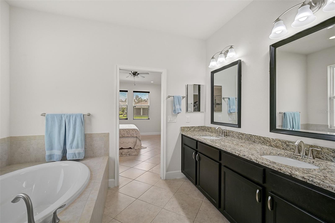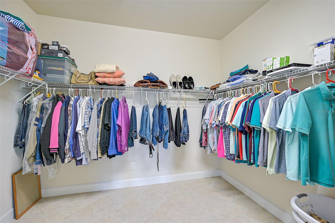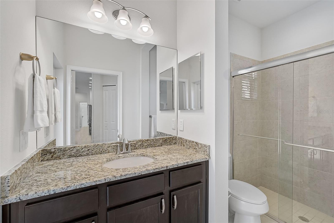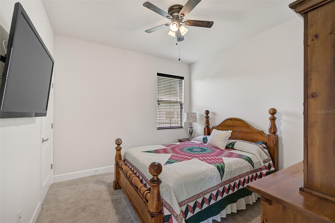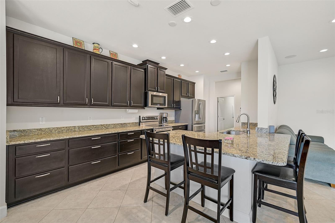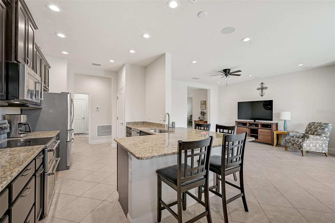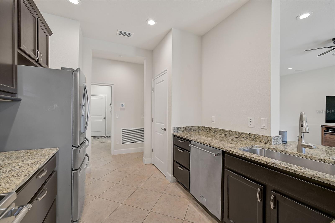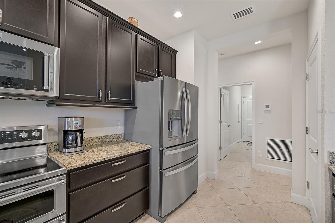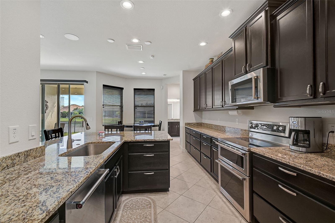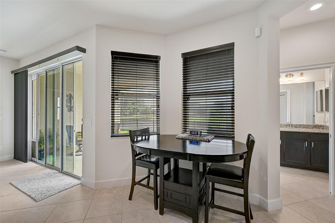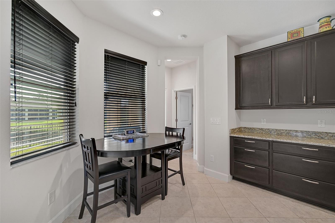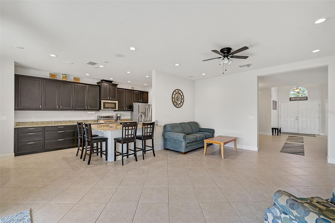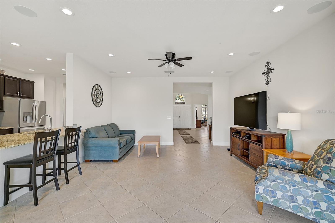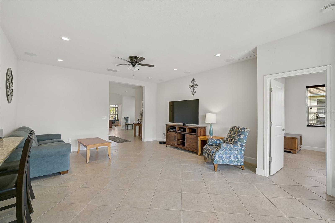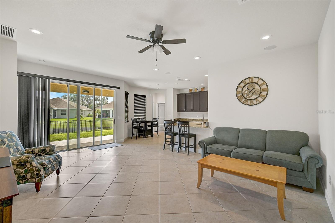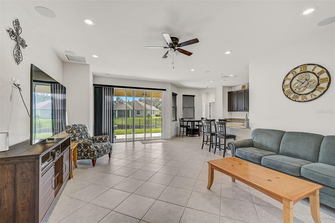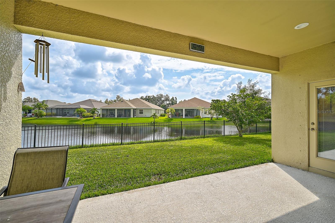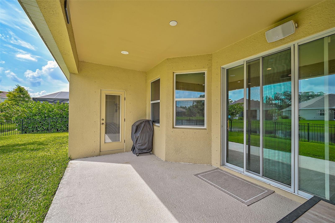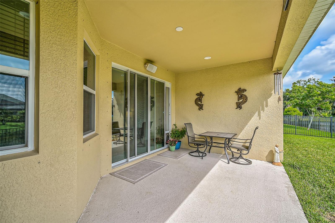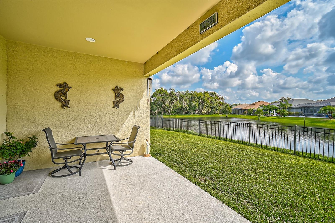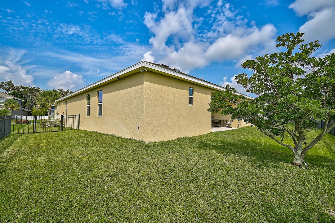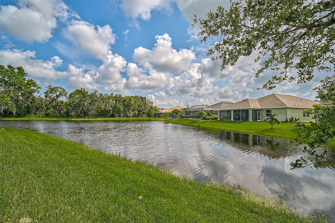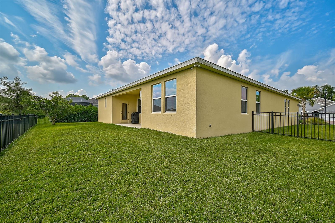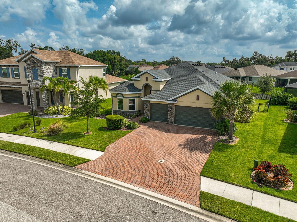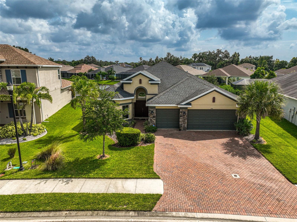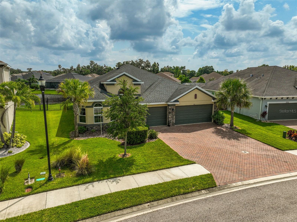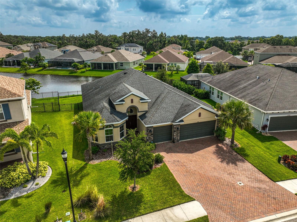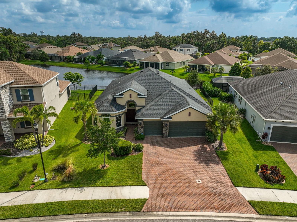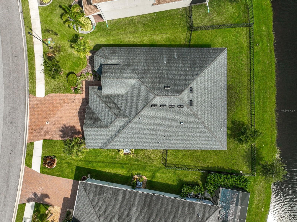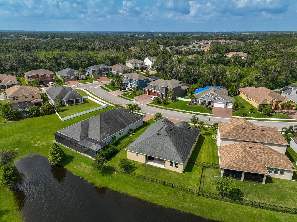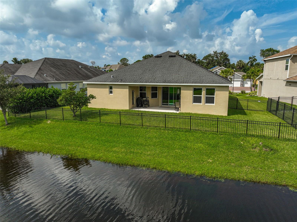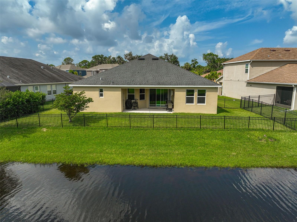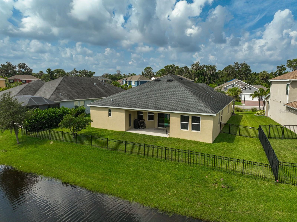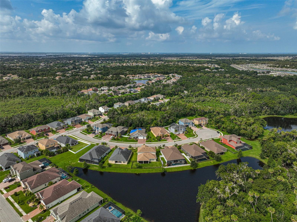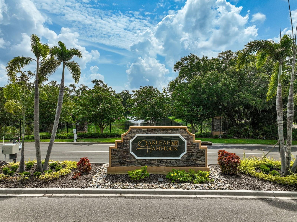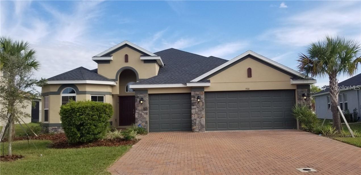Contact Laura Uribe
Schedule A Showing
5514 69th Place E, ELLENTON, FL 34222
Priced at Only: $535,000
For more Information Call
Office: 855.844.5200
Address: 5514 69th Place E, ELLENTON, FL 34222
Property Photos
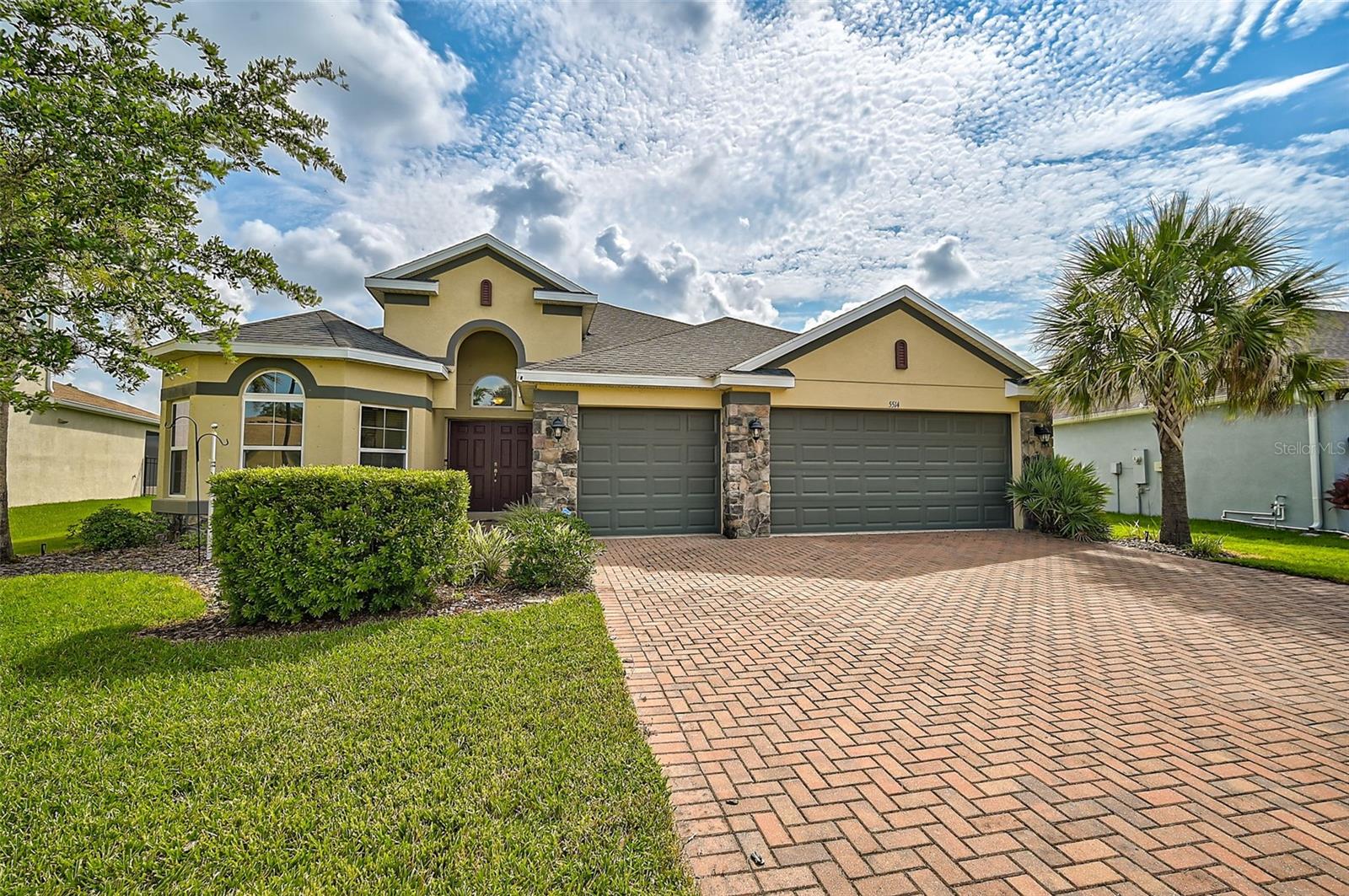
Property Location and Similar Properties
- MLS#: A4619616 ( Residential )
- Street Address: 5514 69th Place E
- Viewed: 90
- Price: $535,000
- Price sqft: $159
- Waterfront: Yes
- Wateraccess: Yes
- Waterfront Type: Pond
- Year Built: 2018
- Bldg sqft: 3367
- Bedrooms: 4
- Total Baths: 3
- Full Baths: 3
- Garage / Parking Spaces: 3
- Days On Market: 336
- Additional Information
- Geolocation: 27.5627 / -82.4925
- County: MANATEE
- City: ELLENTON
- Zipcode: 34222
- Subdivision: Oakleaf Hammock Ph V
- Elementary School: Virgil Mills Elementary
- Middle School: Buffalo Creek Middle
- High School: Palmetto High
- Provided by: FINE PROPERTIES
- Contact: Brenda Wilson
- 941-782-0000

- DMCA Notice
-
DescriptionWelcome Home! This stunning lakefront 4 bedroom, 3 bathroom home with a 3 car garage offers the perfect blend of comfort, style, and functionalityall on one level. Built by Ryland Homes in 2018, the popular Arlington model is situated in a quiet, gated community and is move in ready, with a brand new roof installed in December 2024. Step inside to a thoughtfully designed split bedroom layout that includes a dedicated office spaceideal for working from home or creating a quiet retreat. The upgraded kitchen is a chefs dream, featuring granite countertops, stainless steel appliances, an expanded cabinetry package, and recessed lighting, making it both beautiful and practical for everyday living and entertaining. The spacious owners suite overlooks the tranquil lake and includes a luxurious en suite bathroom complete with a soaking tub, walk in shower, private water closet, and an oversized walk in closet with automatic lighting. All bedrooms have been updated with new plush carpeting, adding warmth and elegance throughout the home. While the home is pre wired for surround sound in the living room, kitchen, and lanai, it has not yet been connectedoffering you the opportunity to customize your ideal audio setup. The fenced backyard offers privacy and space for pets to play, with plenty of room to add a pool if desired, making it easy to create your own backyard oasis. The community features amenities such as a playground, basketball court, social pavilion, sidewalks, and dedicated road maintenance. Conveniently located just minutes from I 75 (Exit 223) and the Ellenton Outlet Mall, this home offers easy access to both Sarasota and Tampa. This is the best priced home in the communitydont miss your chance to make it yours. Schedule your private showing today!
Features
Waterfront Description
- Pond
Appliances
- Dishwasher
- Disposal
- Electric Water Heater
- Microwave
- Range
- Refrigerator
- Touchless Faucet
Association Amenities
- Basketball Court
- Fence Restrictions
- Gated
- Playground
Home Owners Association Fee
- 410.00
Home Owners Association Fee Includes
- Common Area Taxes
- Management
- Private Road
Association Name
- OAKLEAF HAMMOCK/Gwen Gile
Association Phone
- 941-348-2912
Builder Model
- Arlington
Builder Name
- Ryland
Carport Spaces
- 0.00
Close Date
- 0000-00-00
Cooling
- Central Air
Country
- US
Covered Spaces
- 0.00
Exterior Features
- Hurricane Shutters
- Sidewalk
- Sliding Doors
Fencing
- Fenced
Flooring
- Carpet
- Ceramic Tile
Furnished
- Unfurnished
Garage Spaces
- 3.00
Heating
- Central
- Electric
High School
- Palmetto High
Insurance Expense
- 0.00
Interior Features
- Ceiling Fans(s)
- Eat-in Kitchen
- High Ceilings
- Primary Bedroom Main Floor
- Solid Surface Counters
- Split Bedroom
- Walk-In Closet(s)
- Window Treatments
Legal Description
- LOT 31 OAKLEAF HAMMOCK PH V PI#7425.3155/9
Levels
- One
Living Area
- 2492.00
Middle School
- Buffalo Creek Middle
Area Major
- 34222 - Ellenton
Net Operating Income
- 0.00
Occupant Type
- Owner
Open Parking Spaces
- 0.00
Other Expense
- 0.00
Parcel Number
- 742531559
Parking Features
- Driveway
- Garage Door Opener
- Off Street
Pets Allowed
- Yes
Possession
- Close Of Escrow
Property Type
- Residential
Roof
- Shingle
School Elementary
- Virgil Mills Elementary
Sewer
- Public Sewer
Style
- Traditional
Tax Year
- 2023
Township
- 33S
Utilities
- Cable Connected
- Electricity Connected
- Underground Utilities
- Water Connected
View
- Water
Views
- 90
Virtual Tour Url
- https://my.matterport.com/show/?m=FzEZJ9SpdTm&
Water Source
- Public
Year Built
- 2018
Zoning Code
- PDR
