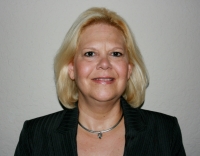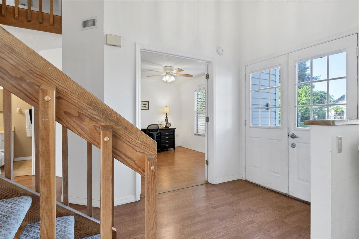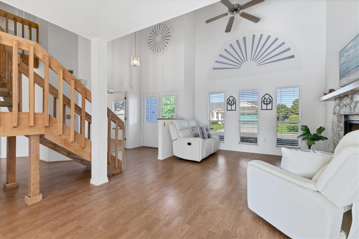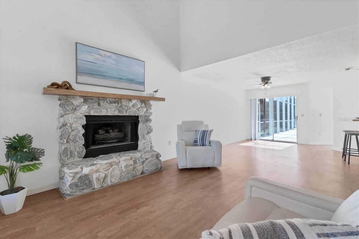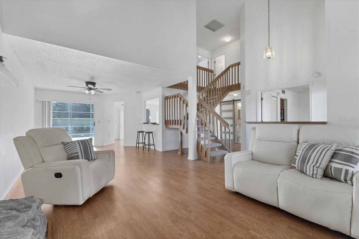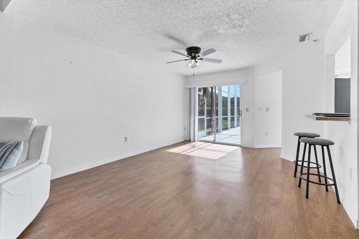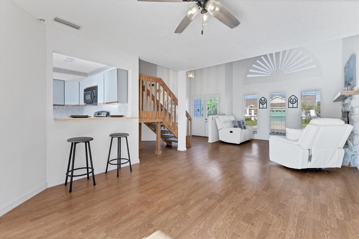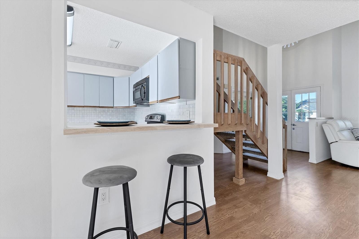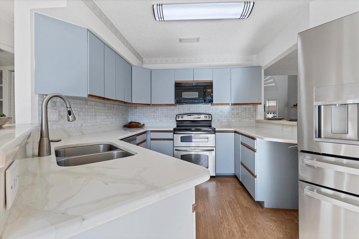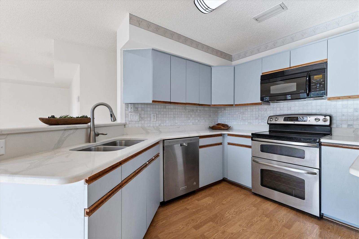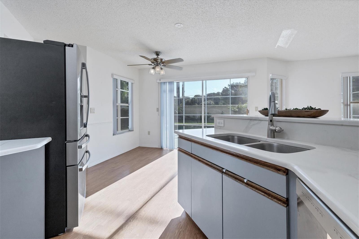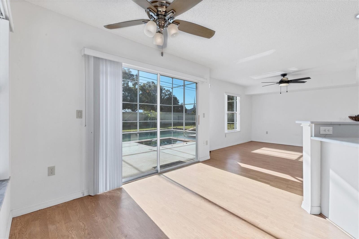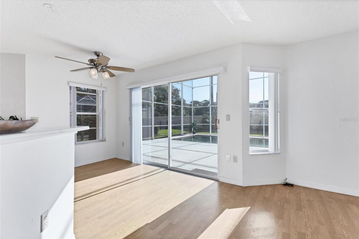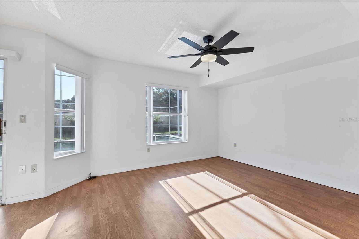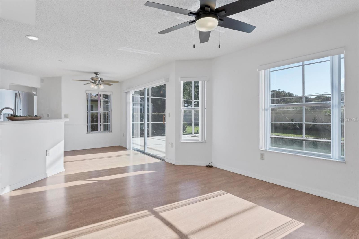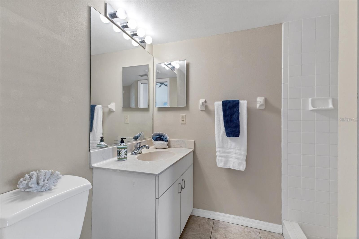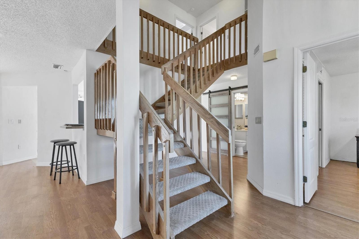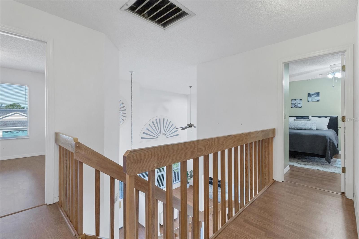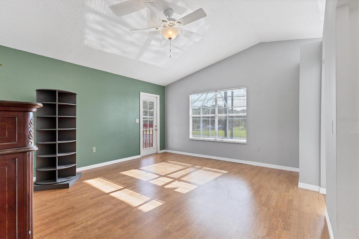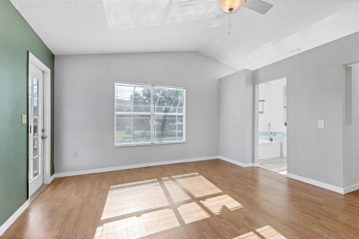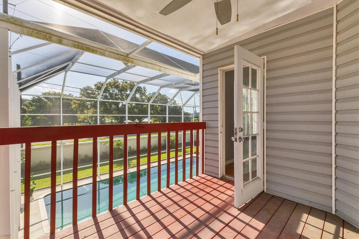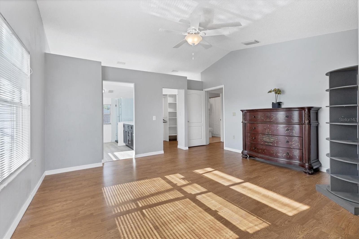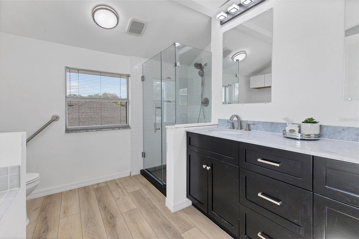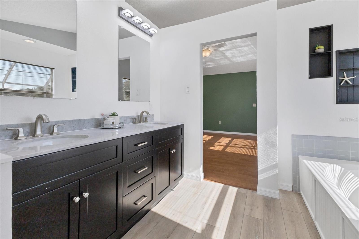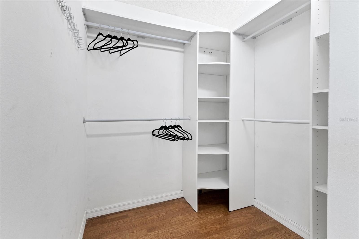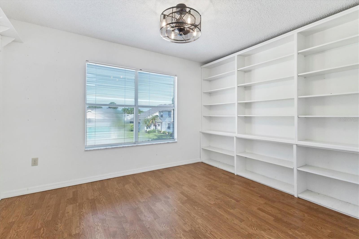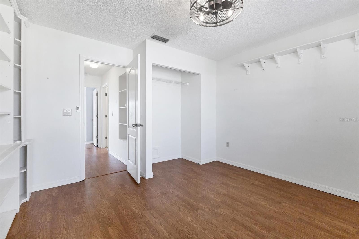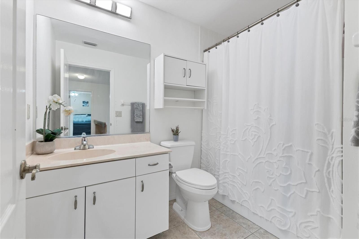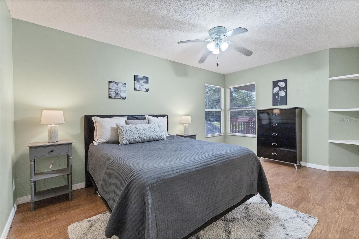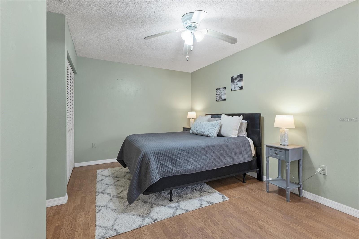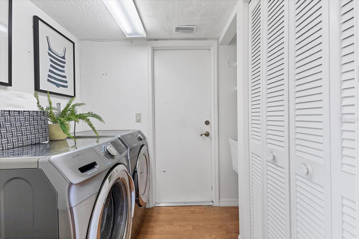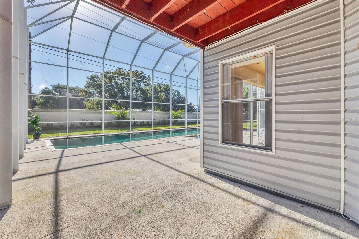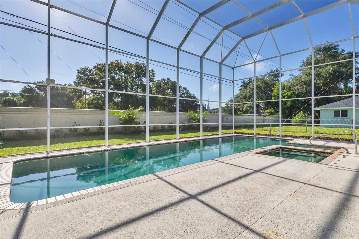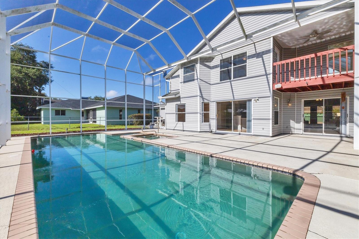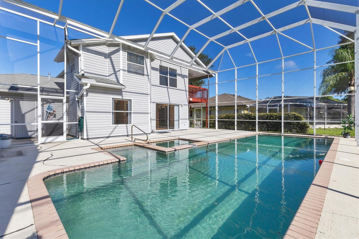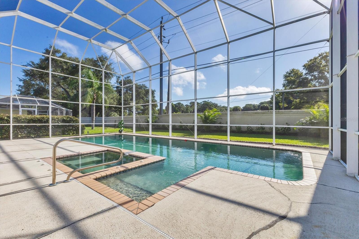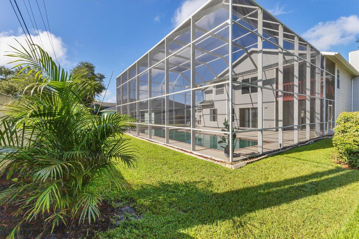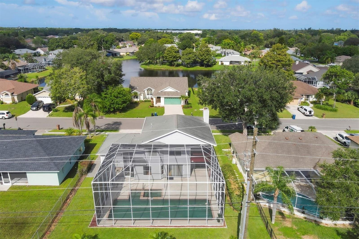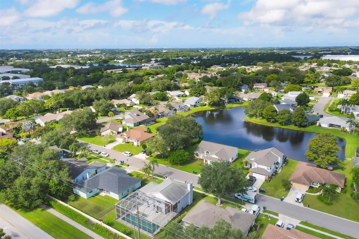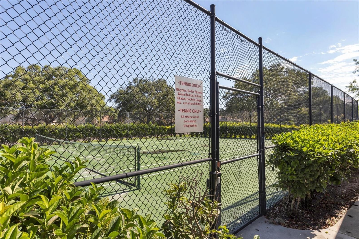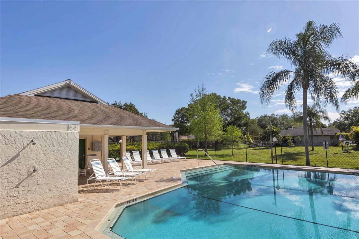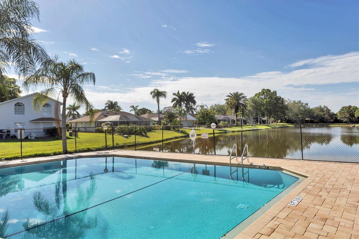Contact Laura Uribe
Schedule A Showing
3125 57th Avenue Circle E, BRADENTON, FL 34203
Priced at Only: $450,000
For more Information Call
Office: 855.844.5200
Address: 3125 57th Avenue Circle E, BRADENTON, FL 34203
Property Photos
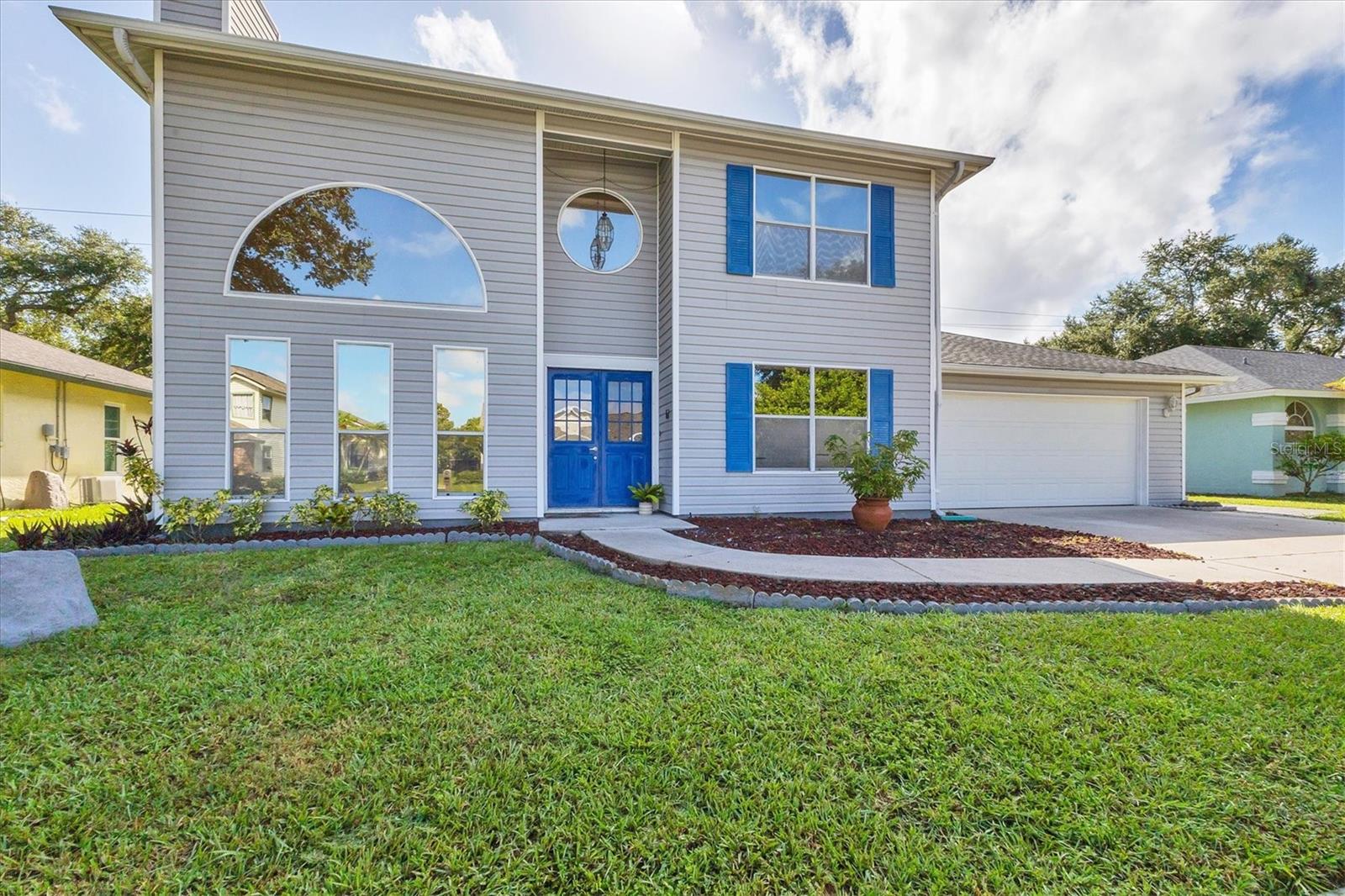
Property Location and Similar Properties
- MLS#: A4621973 ( Residential )
- Street Address: 3125 57th Avenue Circle E
- Viewed: 127
- Price: $450,000
- Price sqft: $164
- Waterfront: No
- Year Built: 1989
- Bldg sqft: 2740
- Bedrooms: 4
- Total Baths: 3
- Full Baths: 3
- Garage / Parking Spaces: 2
- Days On Market: 314
- Additional Information
- Geolocation: 27.4387 / -82.5222
- County: MANATEE
- City: BRADENTON
- Zipcode: 34203
- Subdivision: Briarwood
- Elementary School: Oneco
- Middle School: Braden River
- High School: Braden River
- Provided by: MICHAEL SAUNDERS & COMPANY
- Contact: Angela Adams
- 941-951-6660

- DMCA Notice
-
DescriptionThis 4 bedroom, 3 bathroom two story residence offers the perfect blend of comfort and convenience. As you enter, you'll be greeted by an inviting living room with soaring ceilings, a cozy fireplace, and abundance of natural light. The main level features an en suite bedroom, ideal for guests or private home office. The spacious family room, with views of your large heated pool and spa seamlessly flows into the open kitchen, where you'll find a breakfast bar, eat in area, and ample counter space; perfect for entertaining or casual family meals. The adjacent dining area provides a charming space for more formal gatherings and is open to the living area. Upstairs, retreat to the private primary suite, complete with a large closet and updated bathroom featuring a walk in shower, soaking tub and dual sinks. Step out onto your private balcony and enjoy views of the pool below. Two additional bedrooms and a well appointed bathroom complete the upper level. Additional features include a NEW ROOF, 2 car garage with a built in workbench, an inside laundry room, tankless water heater, new propane tank, garage door replaced in 2020, pool heater 2022 and A/C in 2023. Imagine enjoying the Florida lifestyle with a perfect balance of style, function, and relaxation. This home is conveniently located near restaurants, downtown, shopping, SRQ airport and is located in a great school district. There are no CDD fees, no flood insurance required and the low Briarwood HOA fee offers two pools and tennis courts for those looking for an active lifestyle.
Features
Appliances
- Dishwasher
- Dryer
- Microwave
- Range
- Refrigerator
- Washer
Association Amenities
- Pool
- Tennis Court(s)
Home Owners Association Fee
- 600.00
Home Owners Association Fee Includes
- Pool
Association Name
- John Bittar - Casey Management
Association Phone
- 941-727-4698
Builder Model
- The Landmark II
Builder Name
- Dan Michaels Homes
Carport Spaces
- 0.00
Close Date
- 0000-00-00
Cooling
- Central Air
- Attic Fan
Country
- US
Covered Spaces
- 0.00
Exterior Features
- Balcony
- Private Mailbox
- Rain Gutters
- Sidewalk
- Sliding Doors
Flooring
- Laminate
- Luxury Vinyl
- Tile
Furnished
- Partially
Garage Spaces
- 2.00
Heating
- Central
High School
- Braden River High
Insurance Expense
- 0.00
Interior Features
- Built-in Features
- Ceiling Fans(s)
- Eat-in Kitchen
- High Ceilings
- Kitchen/Family Room Combo
- Living Room/Dining Room Combo
- Open Floorplan
- Solid Surface Counters
- Thermostat
- Walk-In Closet(s)
- Window Treatments
Legal Description
- LOT 12 BRIARWOOD UNIT 1 SUB PI#17730.0065/6
Levels
- Two
Living Area
- 2024.00
Lot Features
- In County
- Sidewalk
- Paved
Middle School
- Braden River Middle
Area Major
- 34203 - Bradenton/Braden River/Lakewood Rch
Net Operating Income
- 0.00
Occupant Type
- Vacant
Open Parking Spaces
- 0.00
Other Expense
- 0.00
Parcel Number
- 1773000656
Parking Features
- Garage Door Opener
- Workshop in Garage
Pets Allowed
- Yes
Pool Features
- Gunite
- Heated
- In Ground
- Lighting
- Screen Enclosure
Possession
- Close Of Escrow
Property Condition
- Completed
Property Type
- Residential
Roof
- Shingle
School Elementary
- Oneco Elementary
Sewer
- Public Sewer
Style
- Colonial
Tax Year
- 2023
Township
- 35S
Utilities
- Cable Connected
- Electricity Connected
- Natural Gas Connected
- Public
- Water Connected
View
- Pool
Views
- 127
Virtual Tour Url
- https://www.zillow.com/view-imx/cae0a41c-1f14-4166-9a7c-e865bc55d206?setAttribution=mls&wl=true&initialViewType=pano&utm_source=dashboard
Water Source
- Public
Year Built
- 1989
Zoning Code
- PDR
