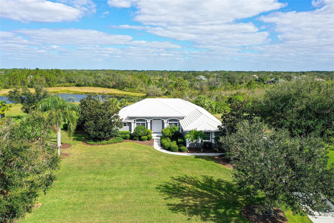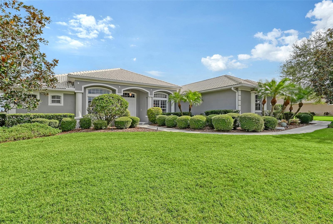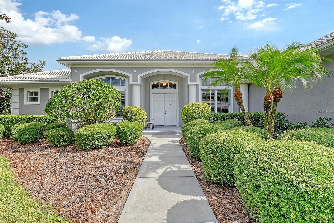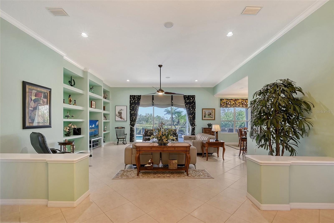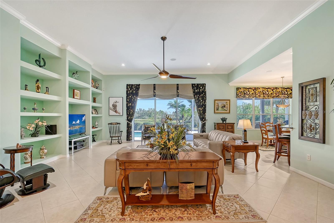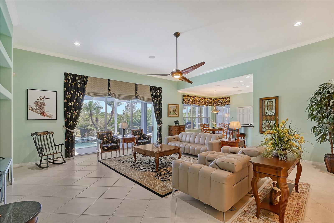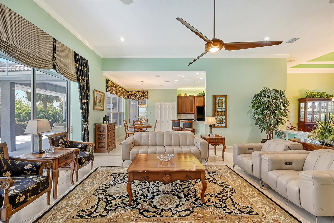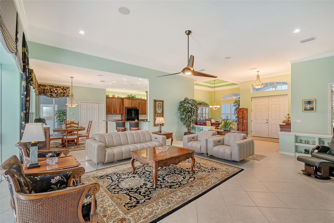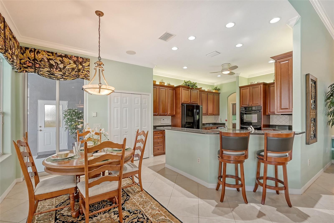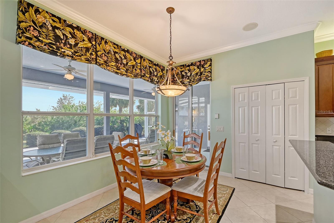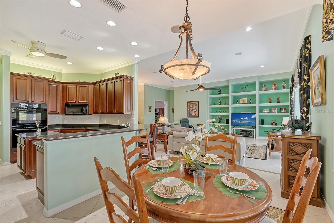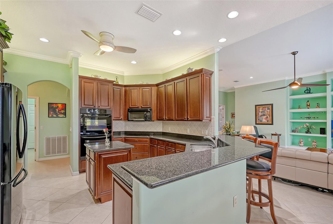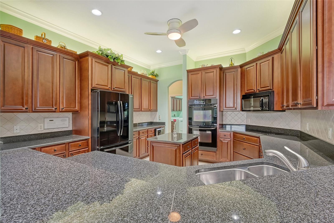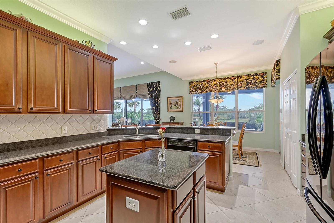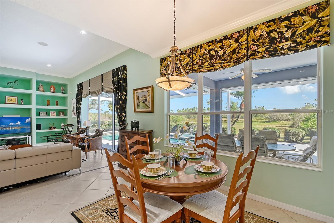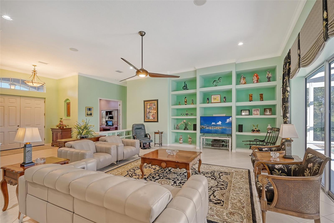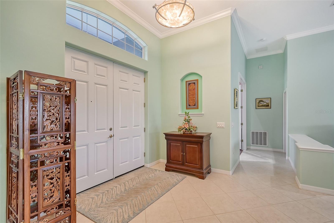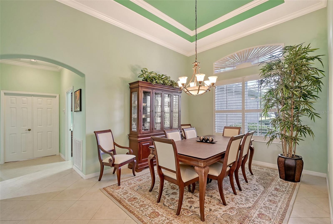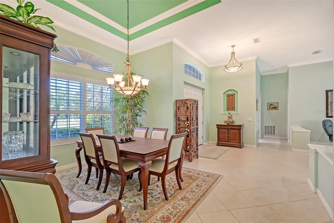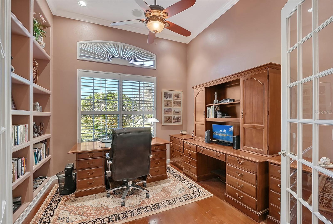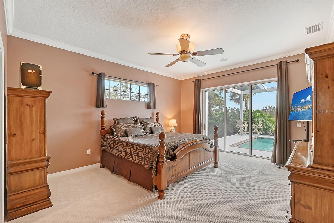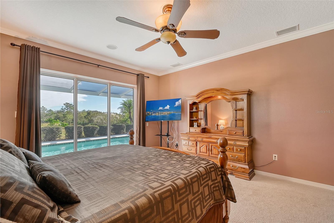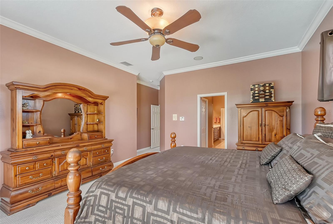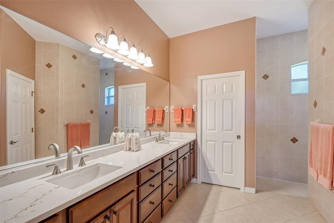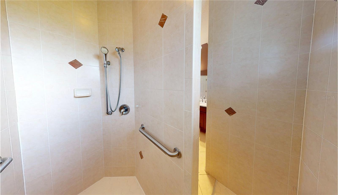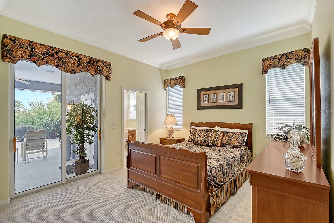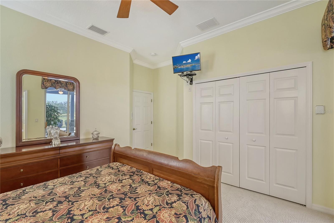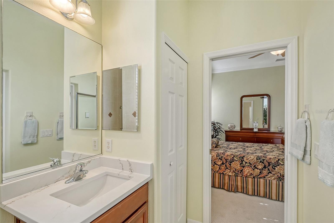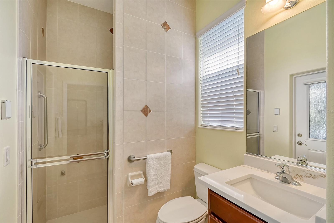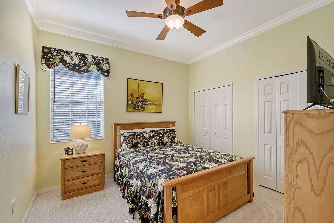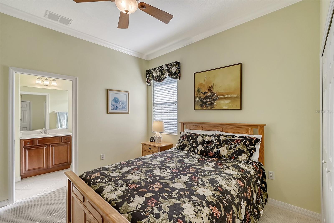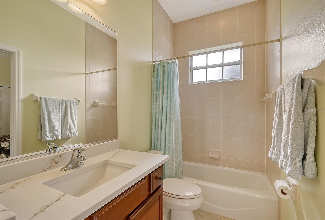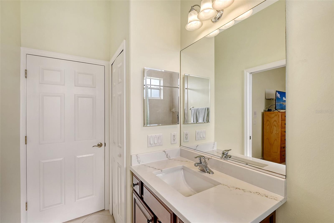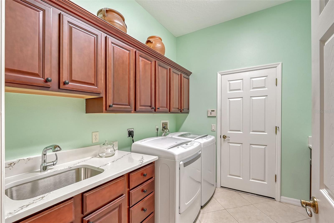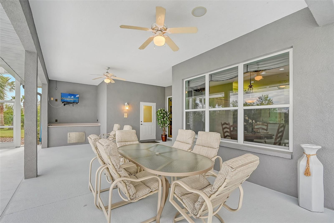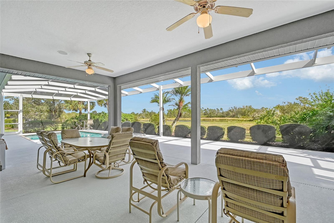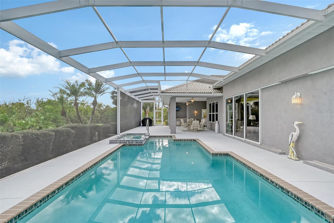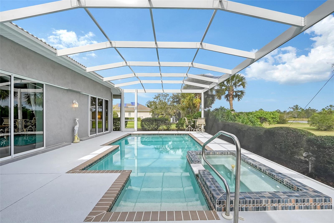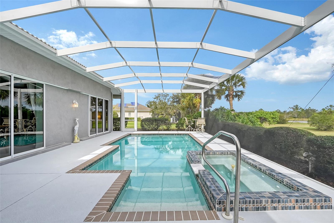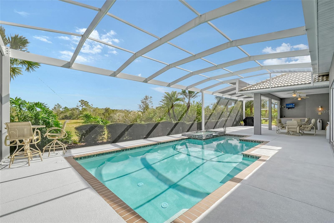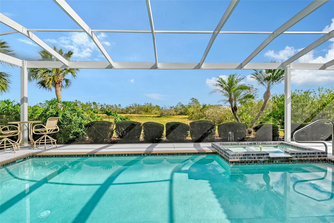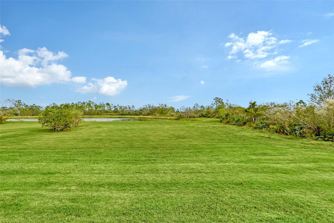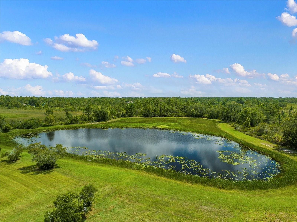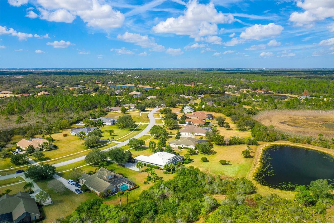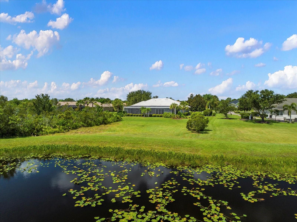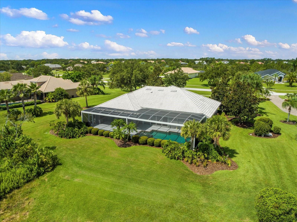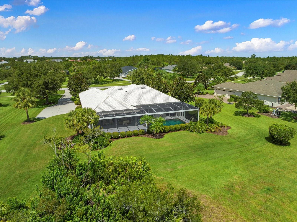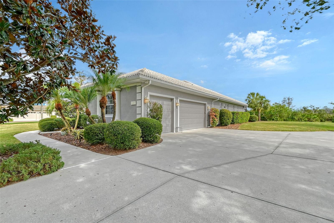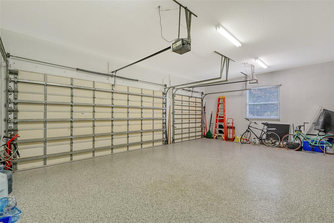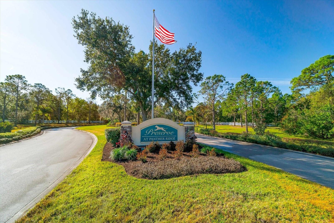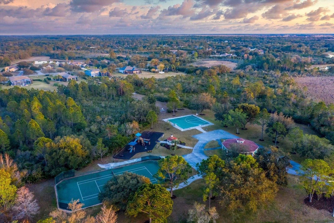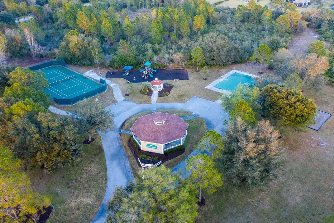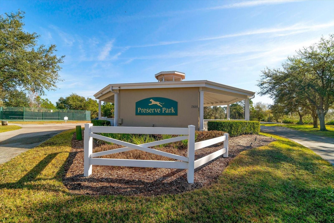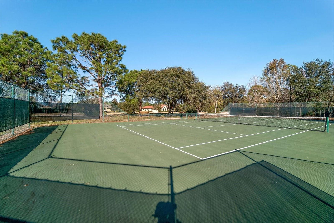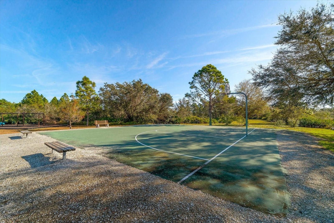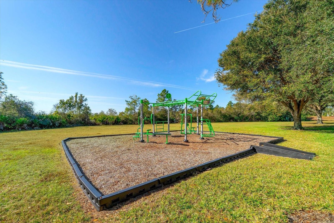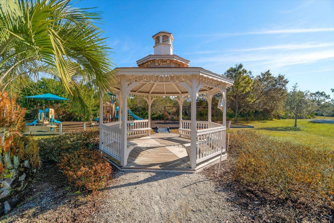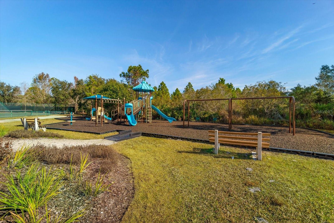Contact Laura Uribe
Schedule A Showing
22605 Night Heron Way, BRADENTON, FL 34202
Priced at Only: $975,000
For more Information Call
Office: 855.844.5200
Address: 22605 Night Heron Way, BRADENTON, FL 34202
Property Photos
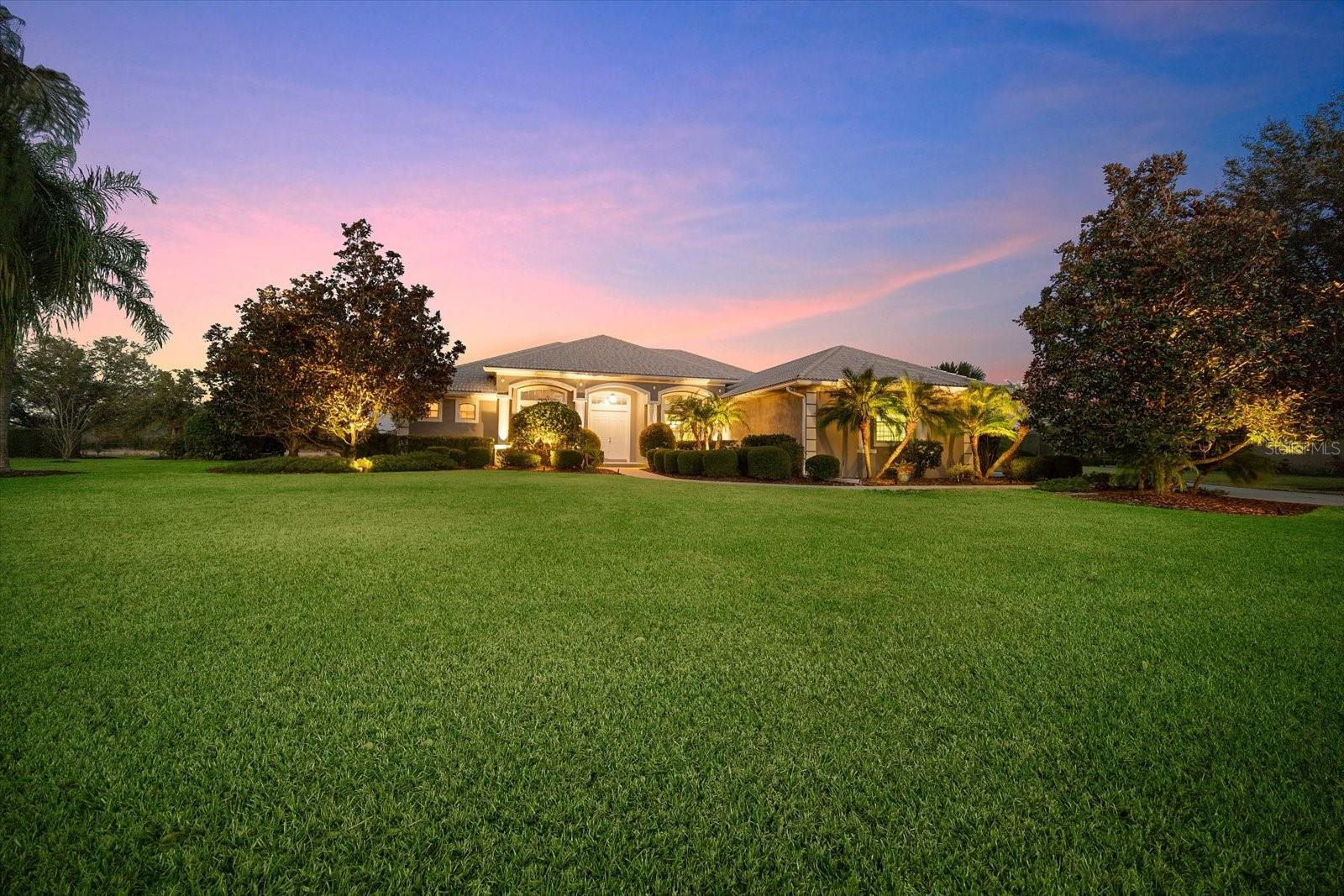
Property Location and Similar Properties
- MLS#: A4629519 ( Residential )
- Street Address: 22605 Night Heron Way
- Viewed: 57
- Price: $975,000
- Price sqft: $254
- Waterfront: Yes
- Wateraccess: Yes
- Waterfront Type: Lake
- Year Built: 2005
- Bldg sqft: 3845
- Bedrooms: 3
- Total Baths: 3
- Full Baths: 3
- Garage / Parking Spaces: 3
- Days On Market: 100
- Acreage: 1.28 acres
- Additional Information
- Geolocation: 27.394 / -82.3094
- County: MANATEE
- City: BRADENTON
- Zipcode: 34202
- Subdivision: Preserve At Panther Ridge Ph I
- Elementary School: Robert E Willis Elementary
- Middle School: Nolan Middle
- High School: Lakewood Ranch High
- Provided by: COLDWELL BANKER REALTY
- Contact: Eileen Gillen, PLL
- 941-383-6411

- DMCA Notice
-
DescriptionAre you drawn to the lifestyle of Lakewood Ranch but dream of a distinctive home on sprawling acreage with stunning lake views? If generic homes on small lots dont appeal to you, this Mediterranean inspired custom home offers spaciousness, serenity and privacy yet easy access to the shops, restaurants and sports facilities of Lakewood Ranch. Built by Cahill Custom Homes, the open concept layout with crown mouldings throughout is a perfect blend of luxury and functionality. The Great Room features 12 foot ceilings, custom Built Ins, and sliding glass doors, creating a wonderful indoor/outdoor lifestyle. A custom Office with cherry wood floors, floor to ceiling display shelves, and French Doors adds elegance. The Split Bedroom plan enhances privacy and maximizes serene lake and preserve vistas. The Primary Suite serves as a sanctuary with high ceilings, private pool access, and an Ensuite Bathroom with Roman shower, double bowl vanity, quartz counters, and dual walk in closets. Nestled on the other side of the home are two additional Bedrooms, each with Ensuite Bathrooms including one that provides direct access from the pool. The Chefs Kitchen boasts 42 inch wood cabinets, granite counters, a center island, double ovens, a wine cooler, and ample lighting. With both formal and casual Dining areas, this home is perfect for family get togethers or entertaining friends while enjoying tranquil views. The exterior impresses with a premium barrel tile roof, radiant barrier insulation, a gorgeous Pool and Spa, and a $43,000 Mansard style panoramic Pool Cage with "No See Um" screens showcasing sunrises over the lake. The easterly facing lanai provides sunny mornings, shaded afternoons, and access to the pristine lake and preserve. Additional features include a three car Garage with epoxy flooring, insulated doors, keyless entry, attic storage, and extended driveway. The home also includes a two zone HVAC system (new in December 2023), propane gas for heating the spa, a seven zone sprinkler system, intercom/security systems, and professional landscaping. Located in the exclusive "Preserve at Panther Ridge," this Deed Restricted Community offers catch and release fishing, walking trails, parks, tennis and basketball courts, outdoor fitness stations, a playground, and picnic pavilion. With an annual HOA fee of $1533 (this includes internet and CATV), no CDD fees, and no flood insurance required, it provides exceptional value. Each of the 257 homesites includes a minimum lot size of 1+ acres, ensuring privacy and individuality. Furniture and furnishings are available under a separate bill of sale, making this home move in ready.
Features
Waterfront Description
- Lake
Appliances
- Built-In Oven
- Cooktop
- Dishwasher
- Disposal
- Dryer
- Electric Water Heater
- Exhaust Fan
- Microwave
- Refrigerator
- Washer
- Water Filtration System
- Water Softener
- Wine Refrigerator
Association Amenities
- Basketball Court
- Cable TV
- Park
- Playground
- Recreation Facilities
- Tennis Court(s)
- Vehicle Restrictions
Home Owners Association Fee
- 1533.00
Home Owners Association Fee Includes
- Cable TV
- Common Area Taxes
- Escrow Reserves Fund
- Internet
- Management
- Recreational Facilities
Association Name
- C & S Community Management
Association Phone
- (941) 758-9454
Carport Spaces
- 0.00
Close Date
- 0000-00-00
Cooling
- Central Air
Country
- US
Covered Spaces
- 0.00
Exterior Features
- Irrigation System
- Lighting
- Private Mailbox
- Rain Gutters
- Sidewalk
- Sliding Doors
Flooring
- Carpet
- Hardwood
- Tile
Furnished
- Negotiable
Garage Spaces
- 3.00
Heating
- Central
- Electric
- Exhaust Fan
- Propane
High School
- Lakewood Ranch High
Interior Features
- Built-in Features
- Cathedral Ceiling(s)
- Ceiling Fans(s)
- Crown Molding
- Eat-in Kitchen
- High Ceilings
- Open Floorplan
- Primary Bedroom Main Floor
- Solid Wood Cabinets
- Split Bedroom
- Stone Counters
- Thermostat
- Tray Ceiling(s)
- Walk-In Closet(s)
- Window Treatments
Legal Description
- LOT 306 PRESERVE AT PANTHER RIDGE PHASE III PI#3321.1630/9
Levels
- One
Living Area
- 2700.00
Lot Features
- Conservation Area
- In County
- Landscaped
- Level
- Near Golf Course
- Oversized Lot
- Private
- Sidewalk
- Paved
Middle School
- Nolan Middle
Area Major
- 34202 - Bradenton/Lakewood Ranch/Lakewood Rch
Net Operating Income
- 0.00
Occupant Type
- Owner
Parcel Number
- 332116309
Parking Features
- Covered
- Driveway
- Garage Door Opener
- Garage Faces Side
- Ground Level
- Guest
- Off Street
- On Street
- Oversized
- Parking Pad
Pets Allowed
- Yes
Pool Features
- Gunite
- In Ground
- Lighting
- Outside Bath Access
- Screen Enclosure
- Tile
Property Condition
- Completed
Property Type
- Residential
Roof
- Tile
School Elementary
- Robert E Willis Elementary
Sewer
- Septic Tank
Style
- Mediterranean
Tax Year
- 2024
Township
- 35
Utilities
- BB/HS Internet Available
- Cable Connected
- Electricity Connected
- Phone Available
- Propane
- Sprinkler Well
- Street Lights
- Underground Utilities
- Water Connected
View
- Park/Greenbelt
- Trees/Woods
- Water
Views
- 57
Virtual Tour Url
- https://my.matterport.com/show/?m=27J7JgB1GRX
Water Source
- Well
Year Built
- 2005
Zoning Code
- PDA






