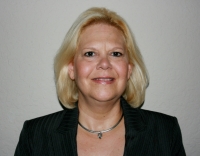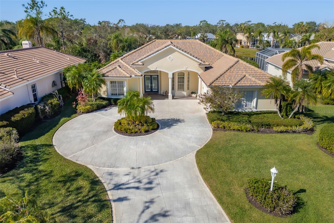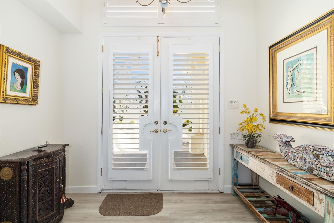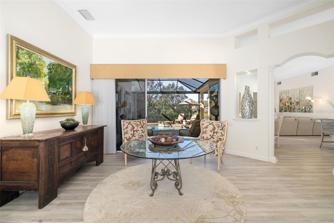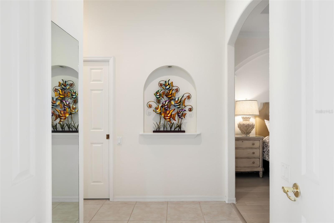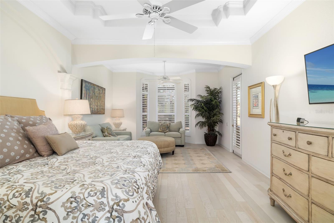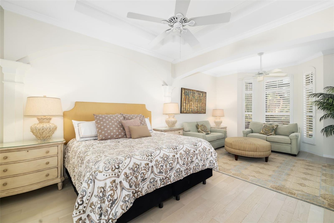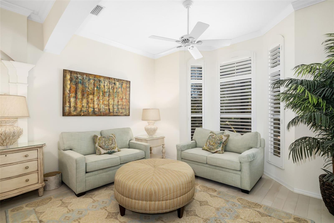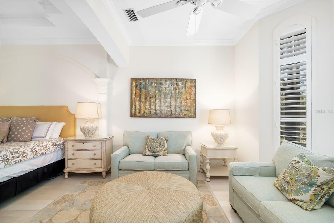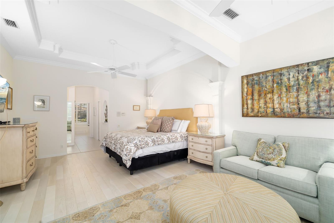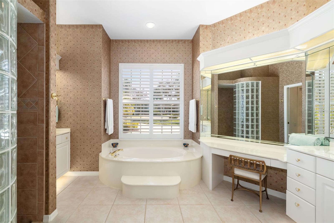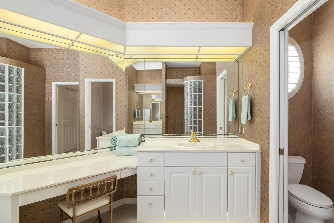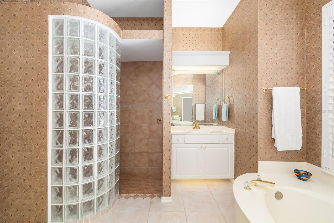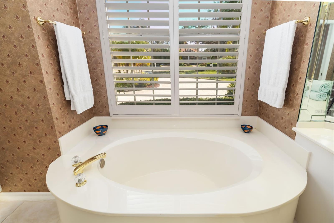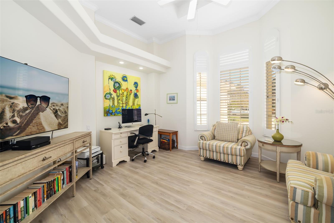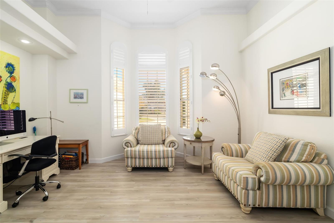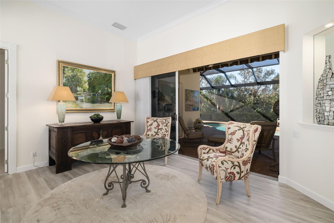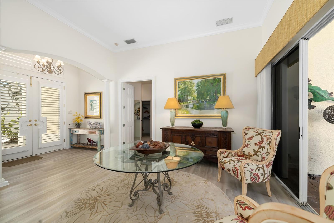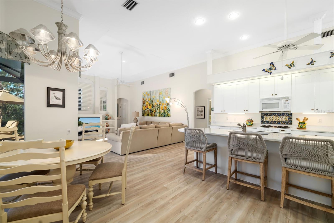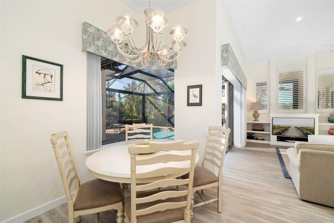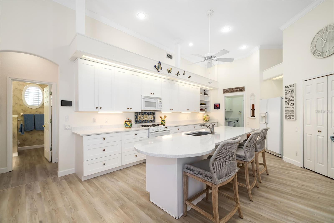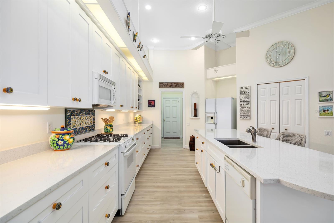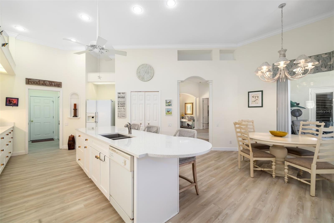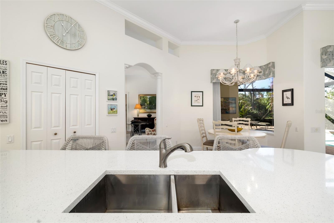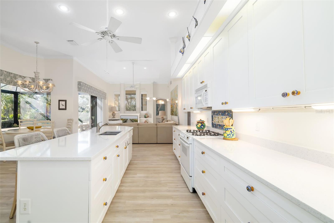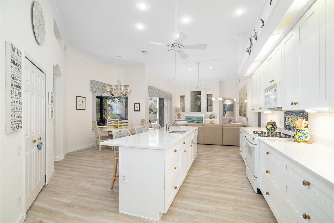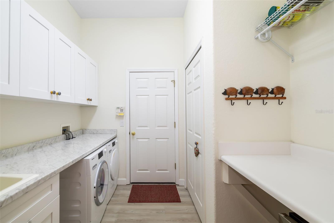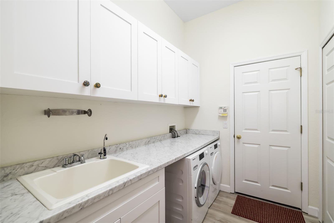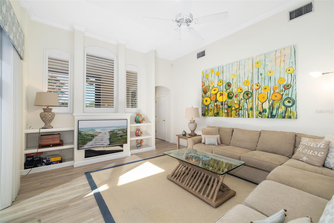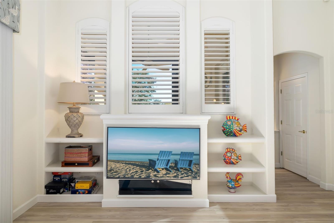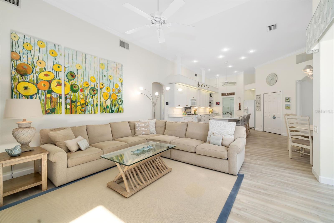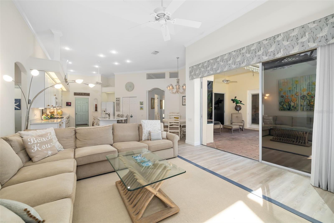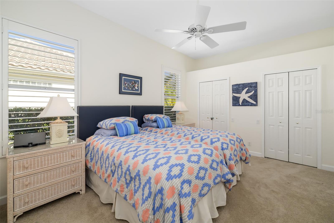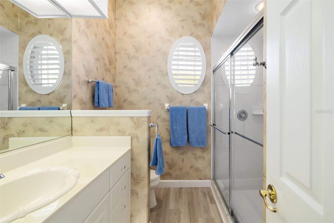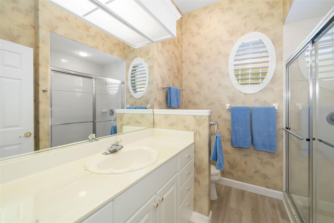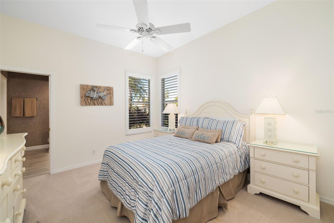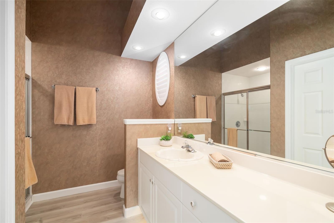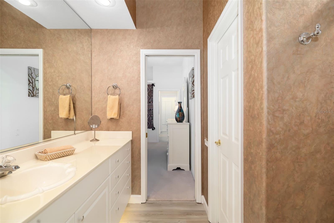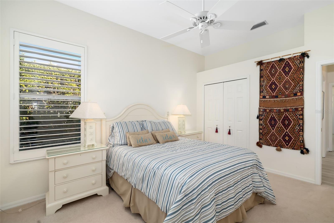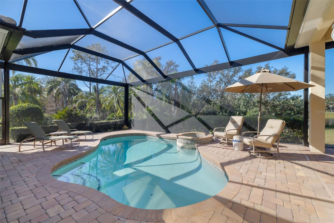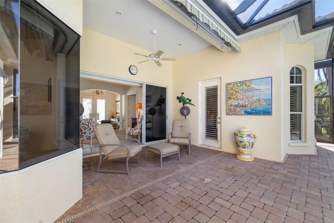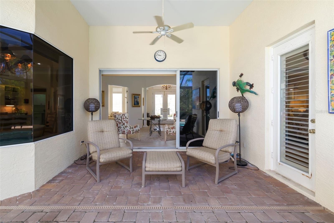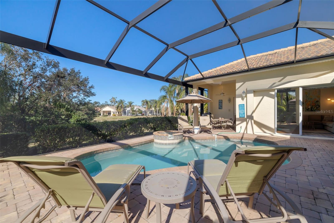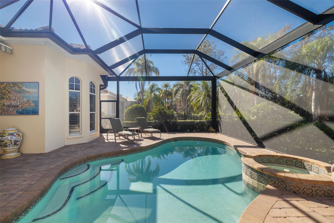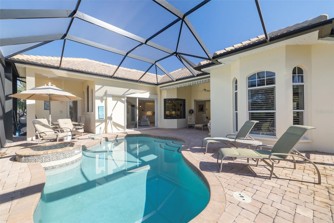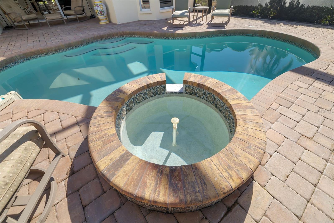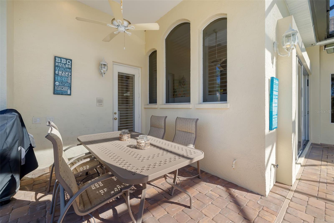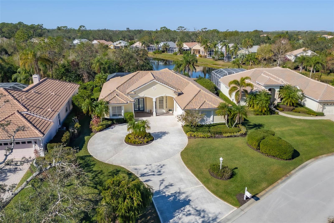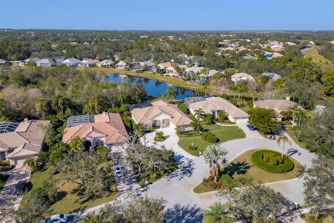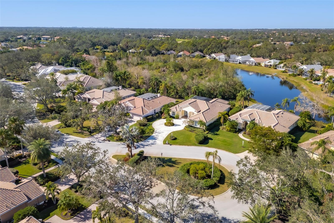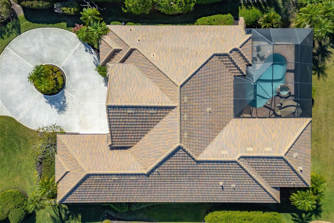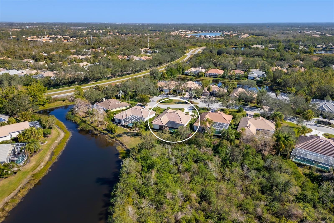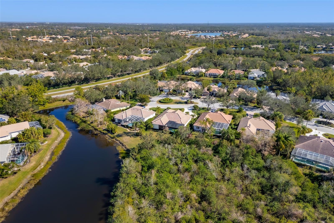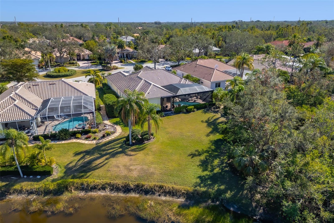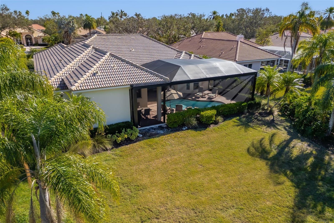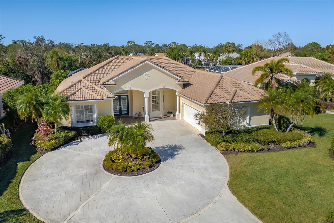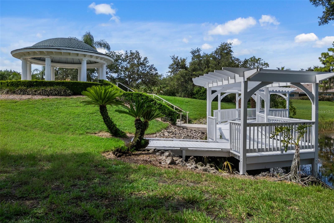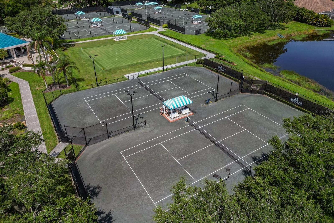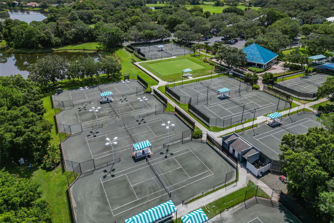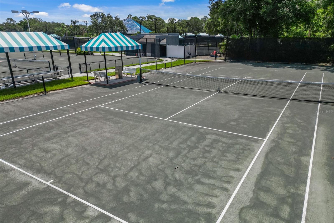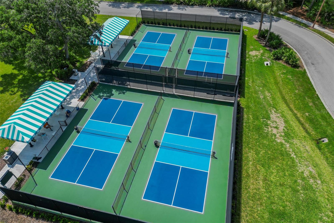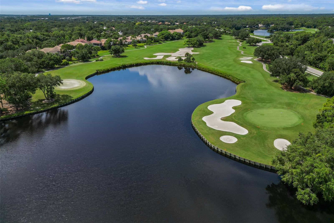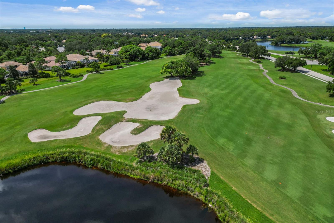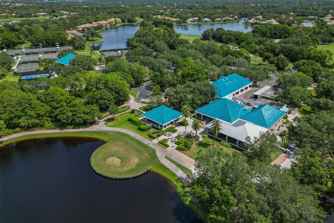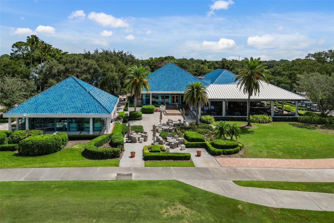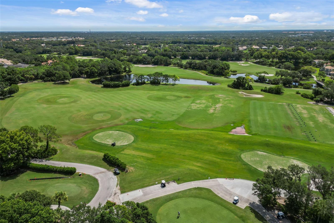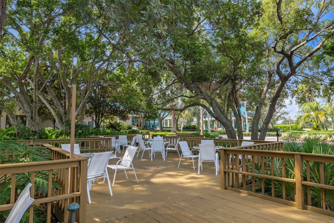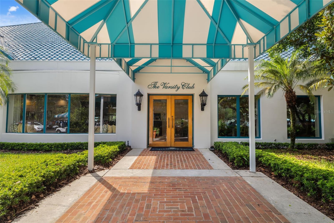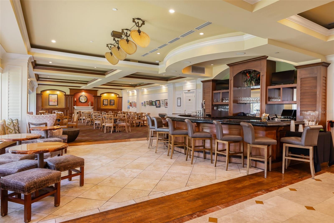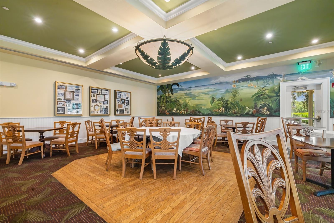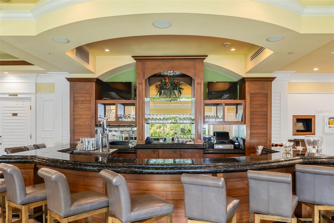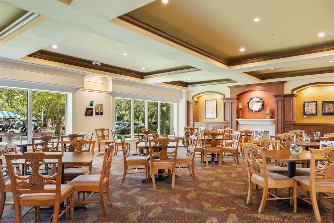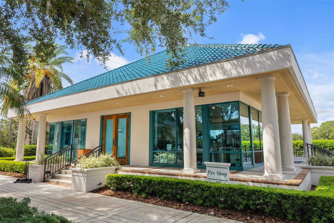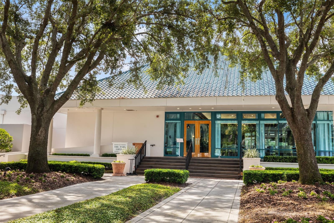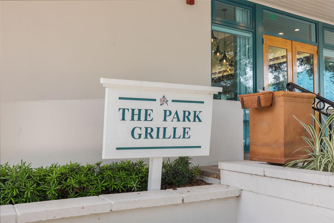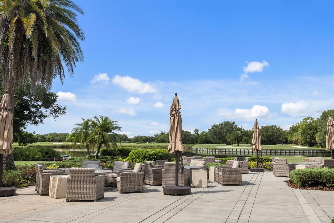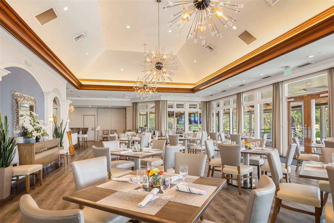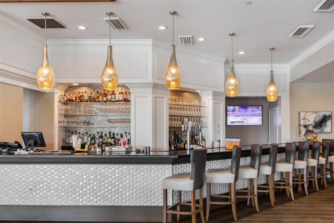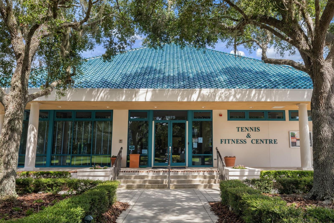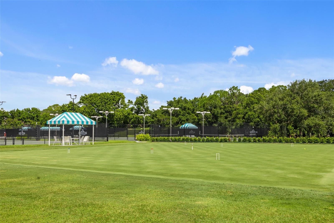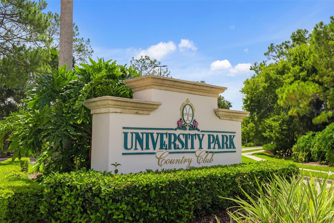Contact Laura Uribe
Schedule A Showing
7112 Saint Johns Way, UNIVERSITY PARK, FL 34201
Priced at Only: $1,199,000
For more Information Call
Office: 855.844.5200
Address: 7112 Saint Johns Way, UNIVERSITY PARK, FL 34201
Property Photos
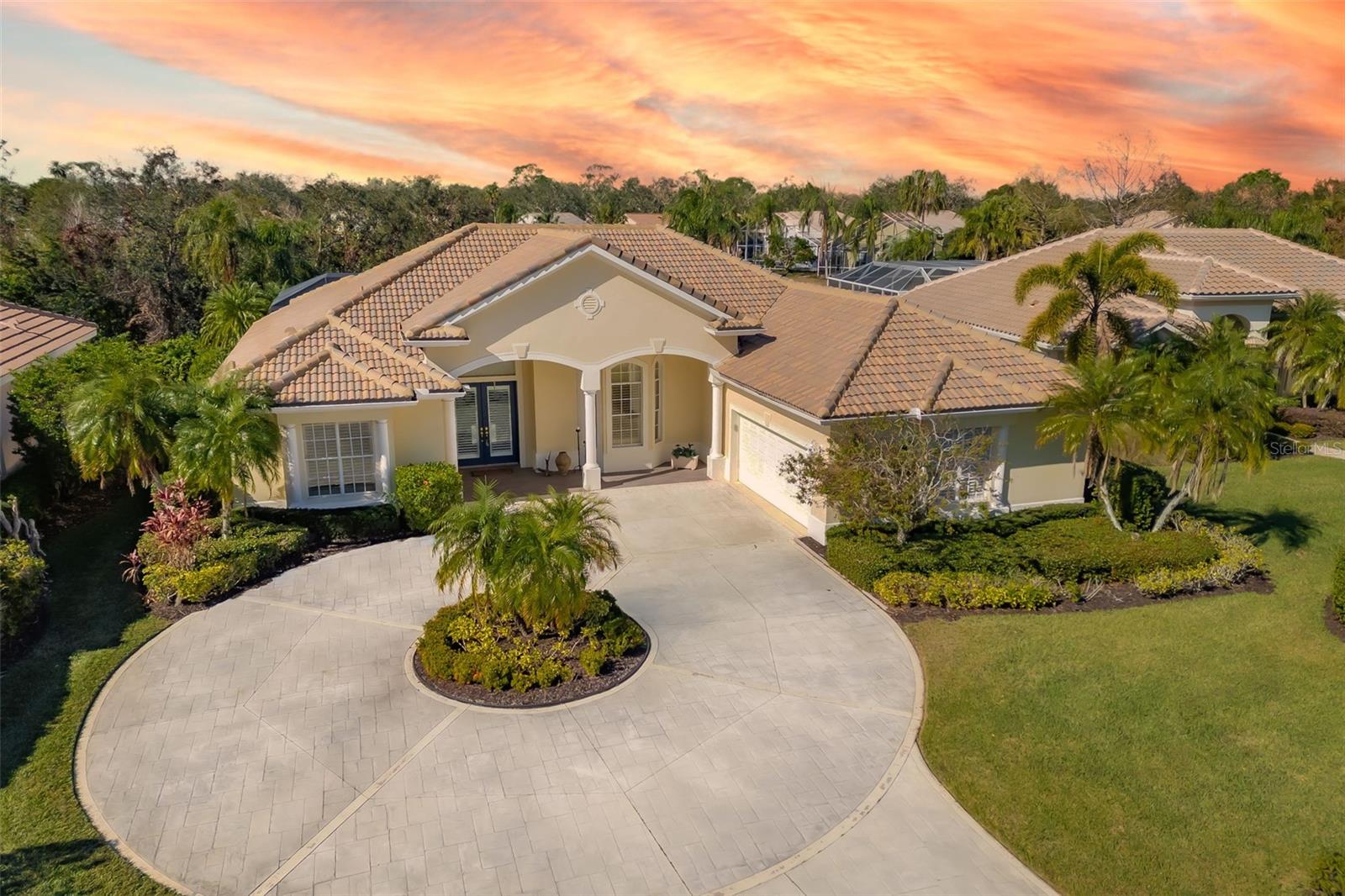
Property Location and Similar Properties
- MLS#: A4633052 ( Residential )
- Street Address: 7112 Saint Johns Way
- Viewed: 15
- Price: $1,199,000
- Price sqft: $314
- Waterfront: Yes
- Wateraccess: Yes
- Waterfront Type: Lake
- Year Built: 1997
- Bldg sqft: 3816
- Bedrooms: 3
- Total Baths: 3
- Full Baths: 3
- Garage / Parking Spaces: 2
- Days On Market: 22
- Additional Information
- Geolocation: 27.4133 / -82.4723
- County: MANATEE
- City: UNIVERSITY PARK
- Zipcode: 34201
- Subdivision: University Park
- Elementary School: Robert E Willis Elementary
- Middle School: Braden River Middle
- High School: Braden River High
- Provided by: COLDWELL BANKER REALTY
- Contact: Tami Cashi
- 941-907-1033

- DMCA Notice
-
DescriptionNestled within the exclusive, gated golf community of University Park Country Club, this stunning executive style home exudes elegance and sophistication at every turn. As you approach via the expansive circular driveway, its clear that this residence is something extraordinary. Stepping through the double etched glass front doors, youre greeted by a grand foyer and a formal living room that offers a seamless flow to the oversized paver lanai. Here, the tranquil pool and water feature create a serene oasis, complemented by sweeping views of the preserve and lake. For those who enjoy outdoor living, the lanai features an additional covered seating area perfect for waterfront dining or lounging under the stars. Designed for privacy and comfort, the split floorplan places the owners retreat on the west wing, complete with a cozy seating area and dual walk in closets. For added versatility, a spacious home office with double French doors could easily serve as a guest room. The heart of the home lies in the renovated kitchen, showcasing new cabinetry, sleek quartz countertops, and a generous center island. The expansive pantry and charming breakfast nook, framed by an aquarium glass window, offer uninterrupted views of the private pool. On the opposite side of the home, two additional guest suites and a pool bath provide ample space for family and friends. The recent upgrades are impressive, with a new tile roof, HVAC system, luxurious LVP flooring throughout the main living areas and primary bedroom, and custom plantation shutters adorning every window. Architectural details such as crown molding and niches add sophistication and style throughout. Notably, the owner upgraded the home with a panoramic screen enclosure, creating an unobstructed view of the serene lake and preserve beyond. University Park is renowned for its natural beauty and is considered one of the premier master planned communities in Sarasota. This award winning, resident owned community is nestled behind a staffed, gated entrance and offers a wealth of amenities, including 27 holes of championship golf, 11 lighted Har Tu tennis courts, four pickleball courts, a fully equipped fitness center, croquet, and miles of picturesque tree lined streets perfect for walking or biking. Residents enjoy a vibrant social scene, with numerous clubs and activities tailored to a variety of interests. Situated just four miles from downtown Sarasota, residents are never far from world class dining, shopping, arts, museums, and top tier healthcare. The area also boasts some of the nations most pristine beaches, including Siesta Key and Anna Maria Island, and is only a short drive from renowned attractions like the Ringling Museum, Nathan Benderson Park, and St. Armands Circle. With its unrivaled beauty and proximity to everything Sarasota has to offer, University Park truly stands as an oasis of tranquility and luxury.
Features
Waterfront Description
- Lake
Appliances
- Dishwasher
- Disposal
- Dryer
- Gas Water Heater
- Microwave
- Range
- Refrigerator
- Washer
- Wine Refrigerator
Association Amenities
- Gated
- Maintenance
- Security
Home Owners Association Fee
- 1847.00
Home Owners Association Fee Includes
- Cable TV
- Maintenance Grounds
- Private Road
- Security
Association Name
- UP CAI-FL
Association Phone
- 941-355-3888
Carport Spaces
- 0.00
Close Date
- 0000-00-00
Cooling
- Central Air
Country
- US
Covered Spaces
- 0.00
Exterior Features
- Irrigation System
- Lighting
- Rain Gutters
- Shade Shutter(s)
- Sliding Doors
Flooring
- Carpet
- Ceramic Tile
- Luxury Vinyl
Furnished
- Negotiable
Garage Spaces
- 2.00
Green Energy Efficient
- Thermostat
Heating
- Central
- Electric
High School
- Braden River High
Interior Features
- Ceiling Fans(s)
- Crown Molding
- Eat-in Kitchen
- Kitchen/Family Room Combo
- Open Floorplan
- Primary Bedroom Main Floor
- Solid Wood Cabinets
- Split Bedroom
- Stone Counters
- Tray Ceiling(s)
- Walk-In Closet(s)
- Window Treatments
Legal Description
- LOT 9 ST JOHN'S WOOD PI#19199.2035/3
Levels
- One
Living Area
- 2772.00
Lot Features
- Cul-De-Sac
- In County
- Paved
- Private
Middle School
- Braden River Middle
Area Major
- 34201 - Bradenton/Braden River/University Park
Net Operating Income
- 0.00
Occupant Type
- Owner
Parcel Number
- 1919920353
Parking Features
- Circular Driveway
- Garage Door Opener
- Garage Faces Side
- Oversized
Pets Allowed
- Yes
Pool Features
- Heated
- In Ground
- Screen Enclosure
Property Condition
- Completed
Property Type
- Residential
Roof
- Tile
School Elementary
- Robert E Willis Elementary
Sewer
- Public Sewer
Style
- Custom
Tax Year
- 2024
Township
- 35
Utilities
- BB/HS Internet Available
- Cable Available
- Electricity Connected
- Fiber Optics
- Natural Gas Connected
- Phone Available
- Public
- Sewer Connected
- Sprinkler Recycled
- Underground Utilities
- Water Connected
View
- Trees/Woods
- Water
Views
- 15
Virtual Tour Url
- https://www.youtube.com/shorts/oGEXPXlw13Q
Water Source
- Public
Year Built
- 1997
Zoning Code
- PDR/WP
