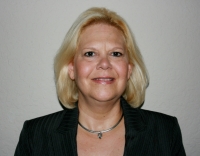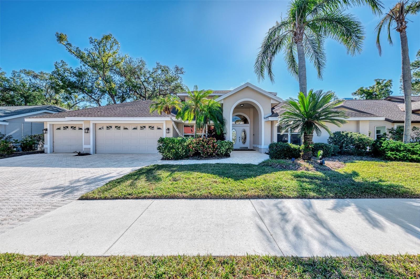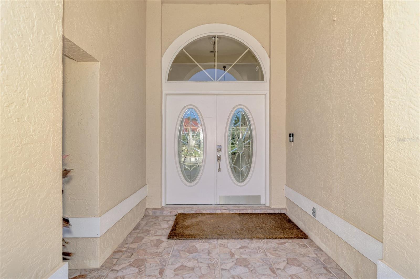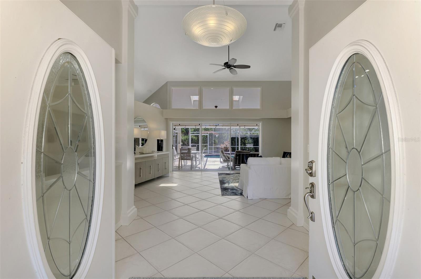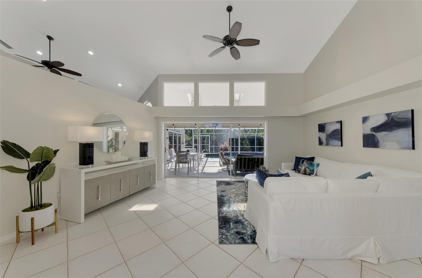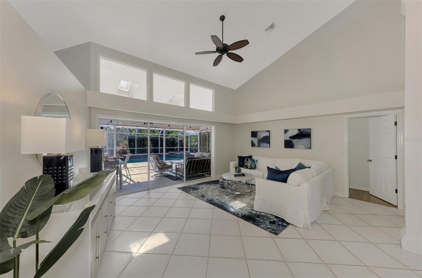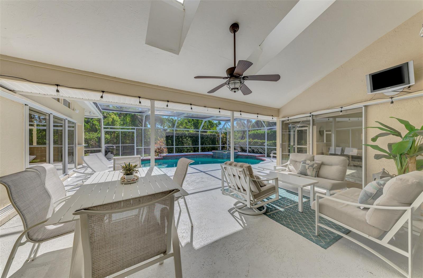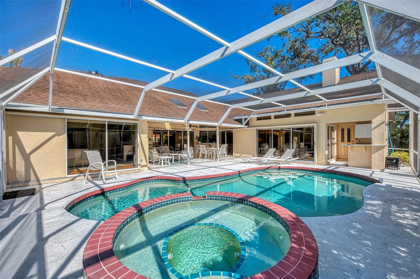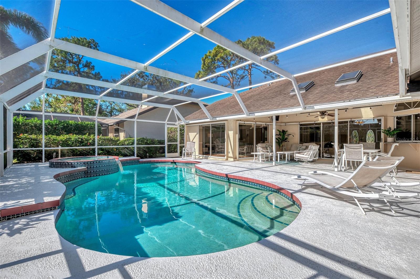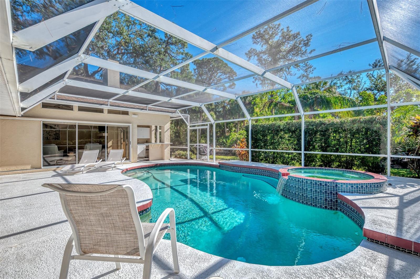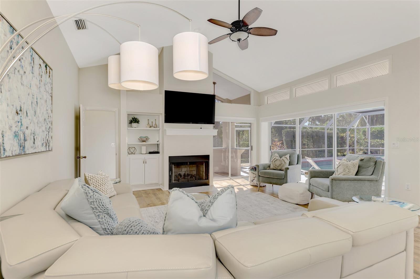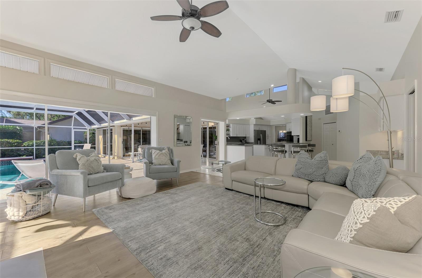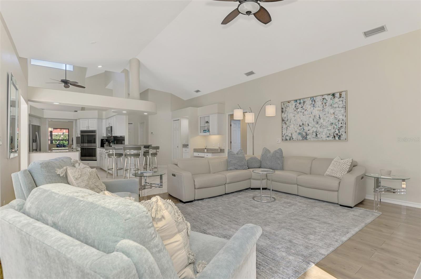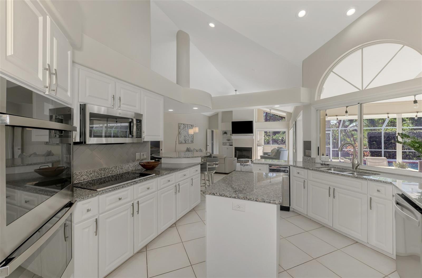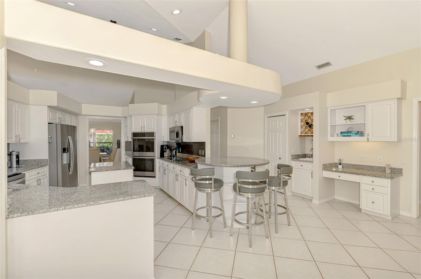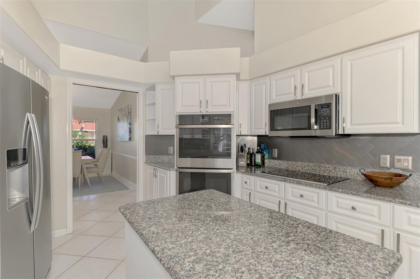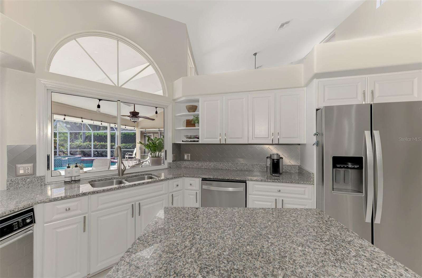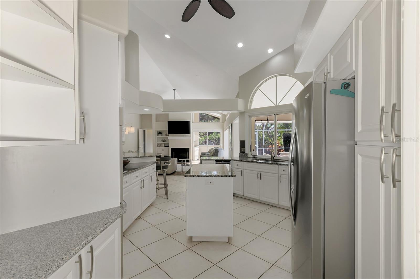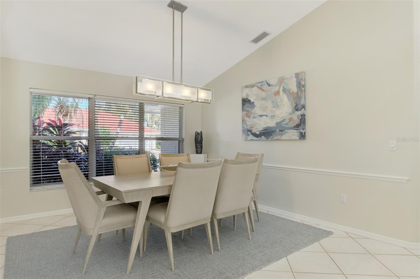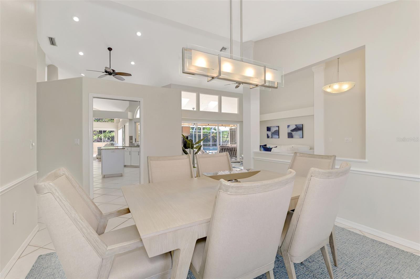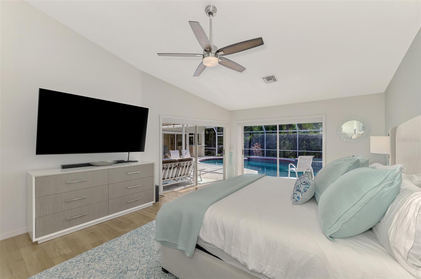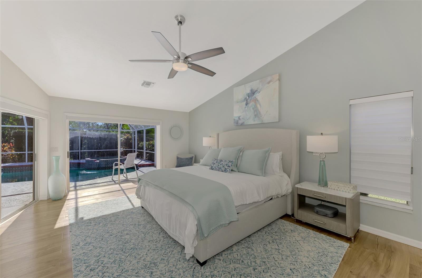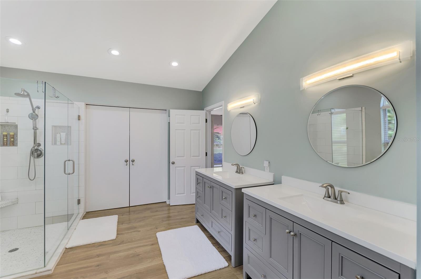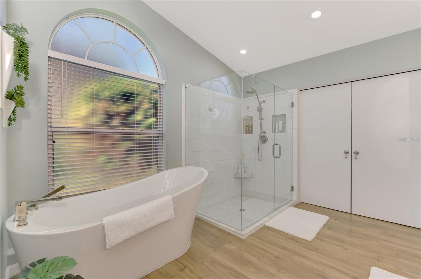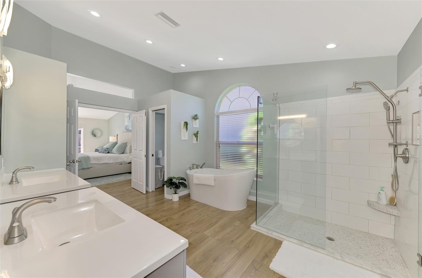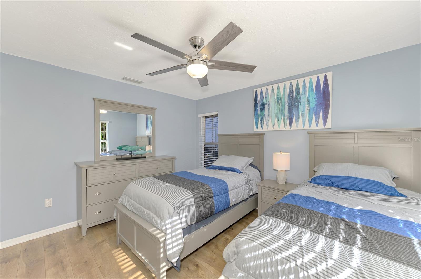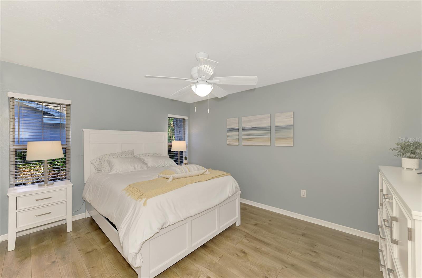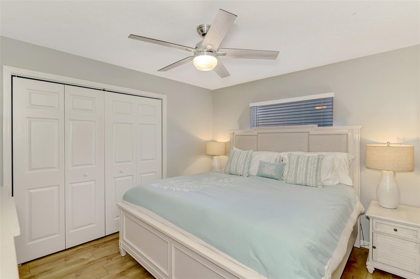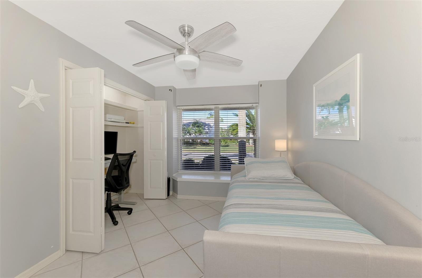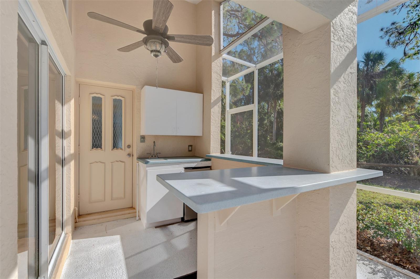Contact Laura Uribe
Schedule A Showing
8365 Shadow Pine Way, SARASOTA, FL 34238
Priced at Only: $899,900
For more Information Call
Office: 855.844.5200
Address: 8365 Shadow Pine Way, SARASOTA, FL 34238
Property Photos
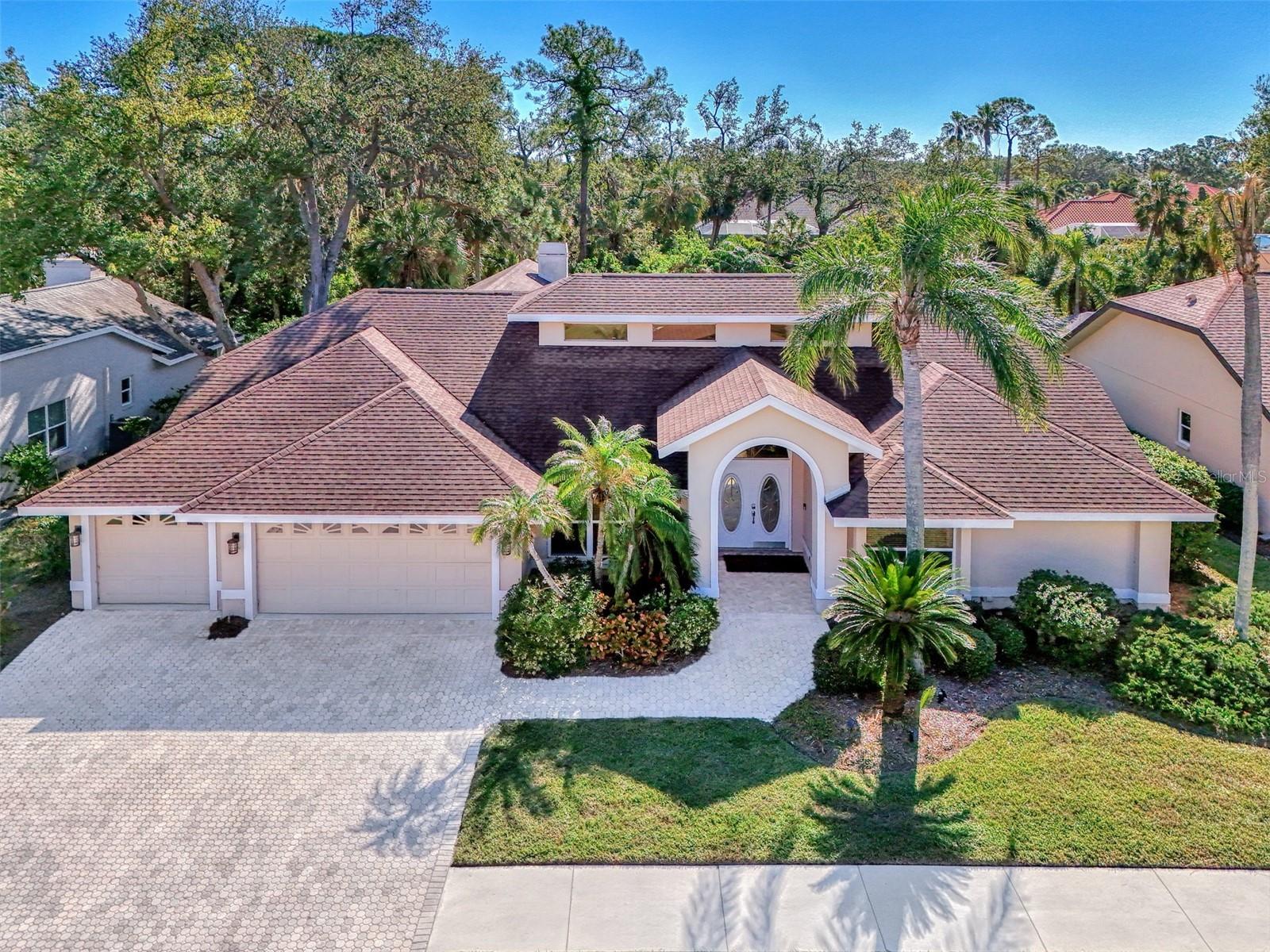
Property Location and Similar Properties
- MLS#: A4634025 ( Residential )
- Street Address: 8365 Shadow Pine Way
- Viewed: 100
- Price: $899,900
- Price sqft: $217
- Waterfront: No
- Year Built: 1990
- Bldg sqft: 4139
- Bedrooms: 4
- Total Baths: 4
- Full Baths: 3
- 1/2 Baths: 1
- Garage / Parking Spaces: 3
- Days On Market: 44
- Additional Information
- Geolocation: 27.2282 / -82.4798
- County: SARASOTA
- City: SARASOTA
- Zipcode: 34238
- Subdivision: Deer Creek
- Elementary School: Gulf Gate Elementary
- Middle School: Sarasota Middle
- High School: Riverview High
- Provided by: BRIGHT REALTY
- Contact: Rick Giles
- 941-552-6036

- DMCA Notice
-
DescriptionNew price!! This beautiful home has elegance to spare and room for everyone: four bedrooms, an office that can double as a fifth bedroom, and 3 1/2 baths, plus a three car garage, and over 3000 square feet! The fabulous heated pool and spa is accessible through sliders in the family room, the kitchen, the living room, and the primary suite, making this home great for indor/outdoor living and entertaining! You'll love how the primary suite with bath, huge walk in closet and office can be closed off from the rest of the house for complete privacy, while the guest rooms have their own private areas. Features include a gas fireplace, built in bar height eating area, double ovens, wet bar, laundry room, and a 500 gallon propane tank for quick heating of the pool and spa. Located in deer creek, an in demand community with 24 hour guard, serpentine streets and mature vegetation you'll be close to siesta key, the legacy trail, costco, restaurants, shopping, and medical services.
Features
Appliances
- Built-In Oven
- Convection Oven
- Cooktop
- Dishwasher
- Disposal
- Dryer
- Electric Water Heater
- Exhaust Fan
- Microwave
- Range Hood
- Refrigerator
- Trash Compactor
- Washer
Home Owners Association Fee
- 557.00
Home Owners Association Fee Includes
- Guard - 24 Hour
- Escrow Reserves Fund
- Management
- Private Road
Association Name
- ALEX HALL
Carport Spaces
- 0.00
Close Date
- 0000-00-00
Cooling
- Central Air
- Zoned
Country
- US
Covered Spaces
- 0.00
Exterior Features
- Irrigation System
- Outdoor Grill
- Outdoor Kitchen
- Sliding Doors
Flooring
- Tile
- Wood
Furnished
- Negotiable
Garage Spaces
- 3.00
Heating
- Electric
- Zoned
High School
- Riverview High
Interior Features
- Cathedral Ceiling(s)
- Ceiling Fans(s)
- Eat-in Kitchen
- High Ceilings
- Skylight(s)
- Solid Surface Counters
- Vaulted Ceiling(s)
- Walk-In Closet(s)
- Wet Bar
- Window Treatments
Legal Description
- LOT 49 DEER CREEK UNIT 1
Levels
- One
Living Area
- 3016.00
Middle School
- Sarasota Middle
Area Major
- 34238 - Sarasota/Sarasota Square
Net Operating Income
- 0.00
Occupant Type
- Owner
Parcel Number
- 0122120008
Pets Allowed
- Cats OK
- Dogs OK
Pool Features
- Gunite
- Heated
- In Ground
Property Type
- Residential
Roof
- Shingle
School Elementary
- Gulf Gate Elementary
Sewer
- Public Sewer
Tax Year
- 2023
Township
- 37S
Utilities
- Cable Connected
- Electricity Connected
- Propane
- Sewer Connected
- Sprinkler Well
- Street Lights
- Underground Utilities
- Water Connected
Views
- 100
Virtual Tour Url
- https://www.propertypanorama.com/instaview/stellar/A4634025
Water Source
- None
Year Built
- 1990
Zoning Code
- RMF1
