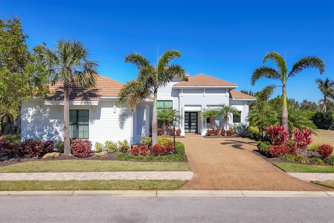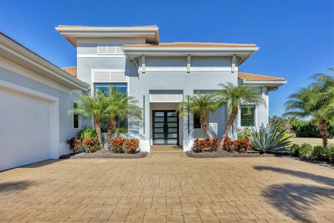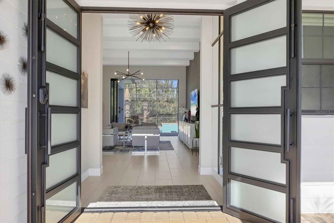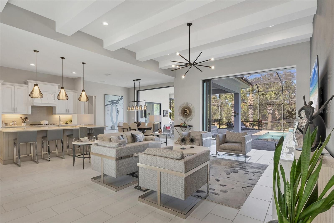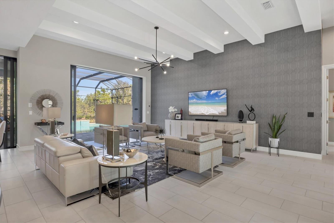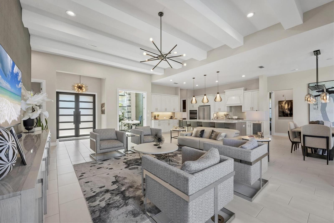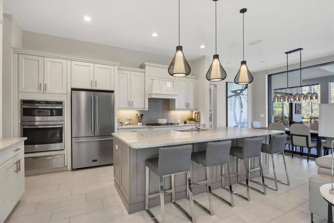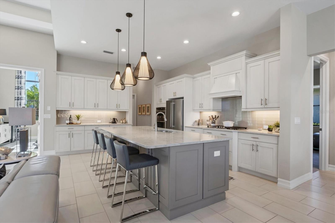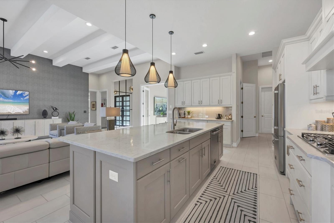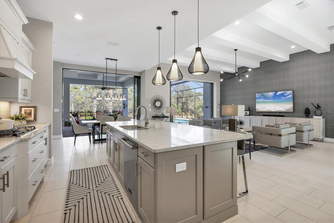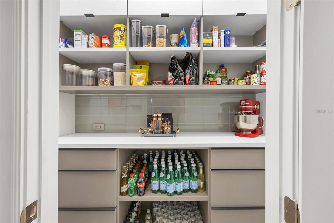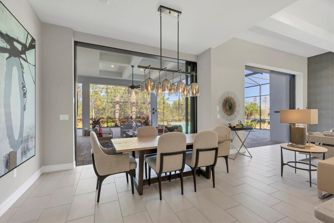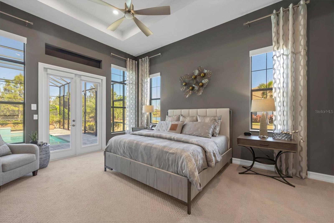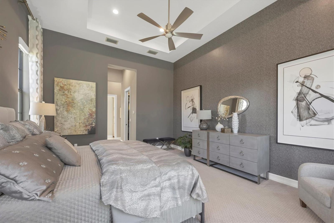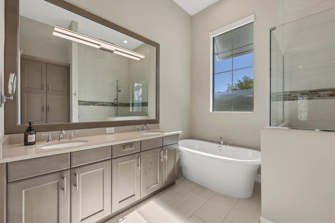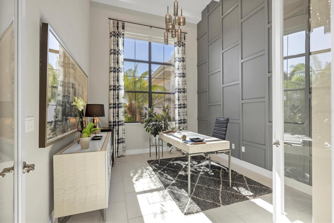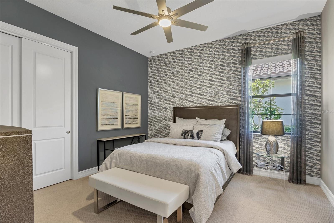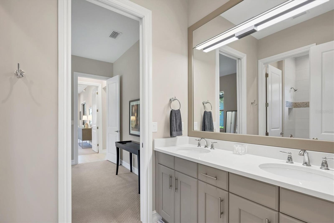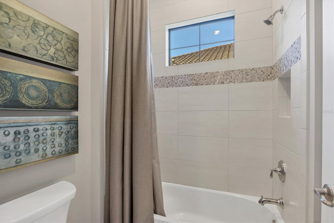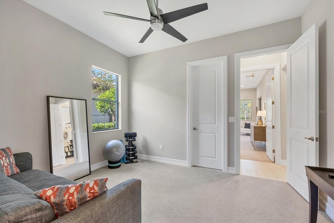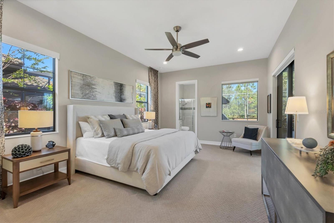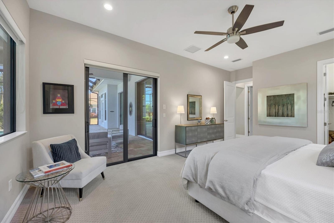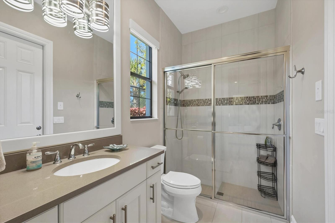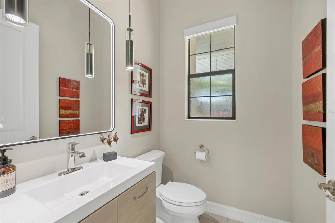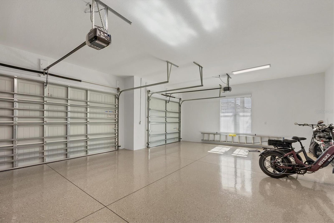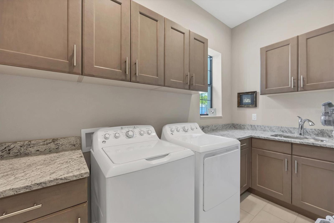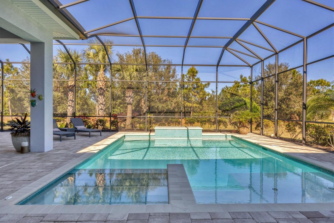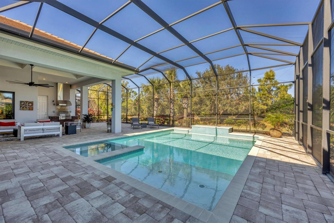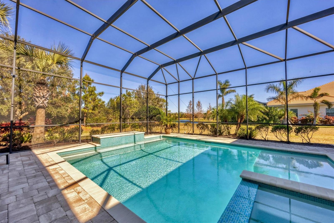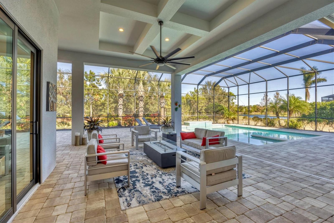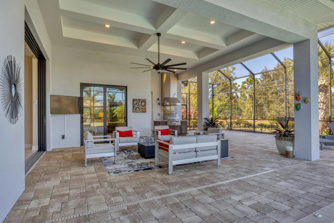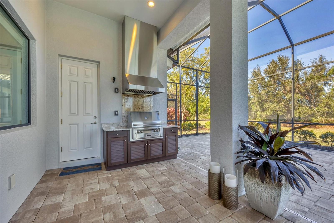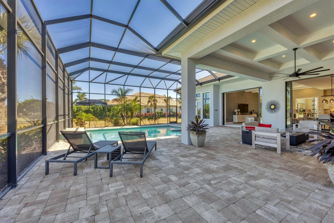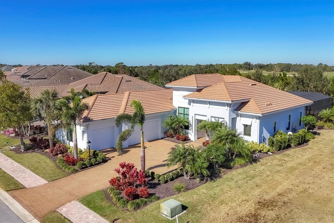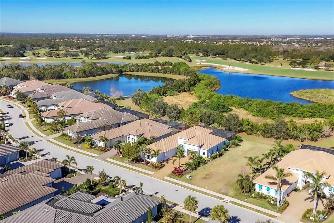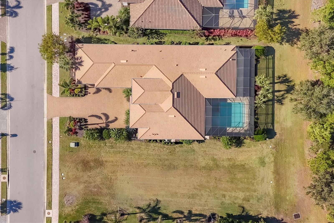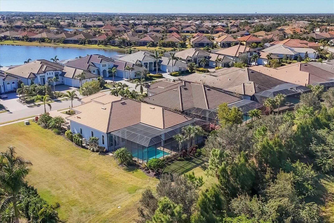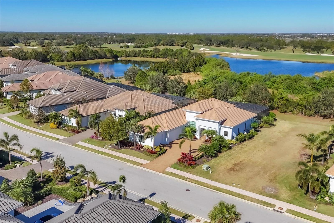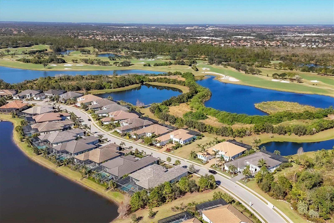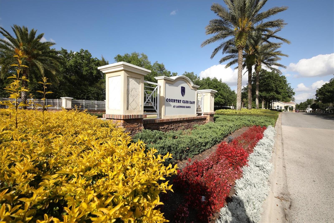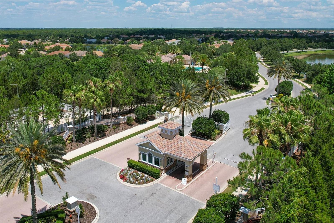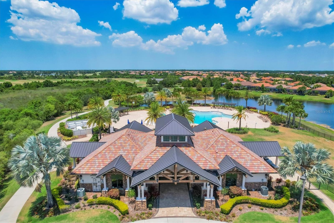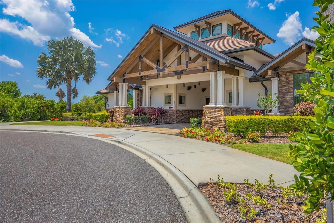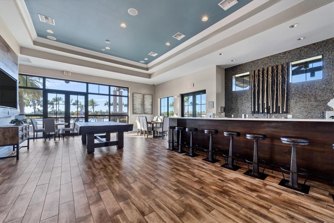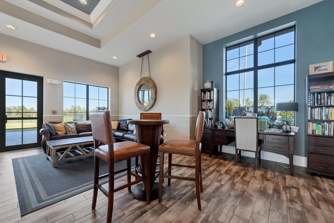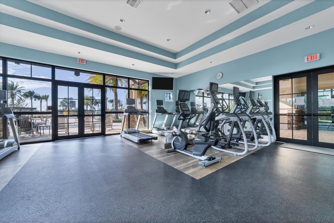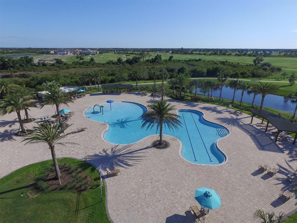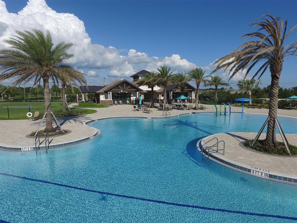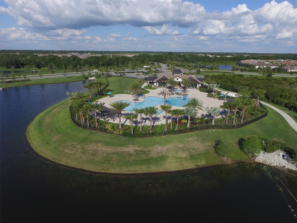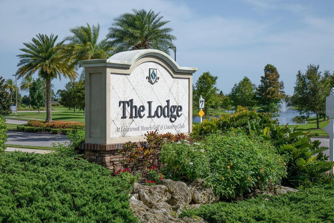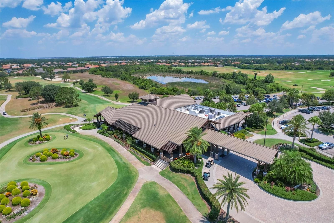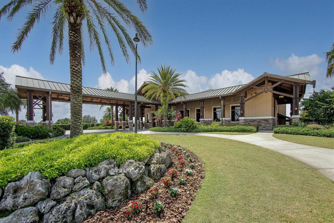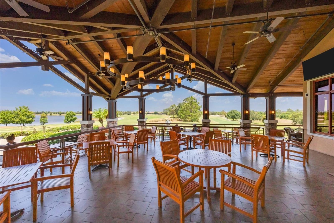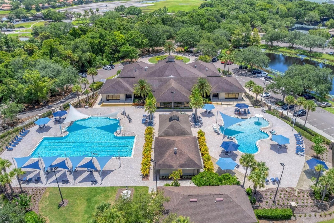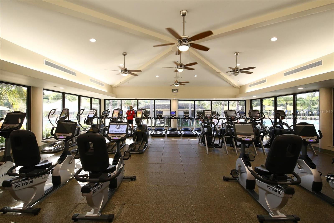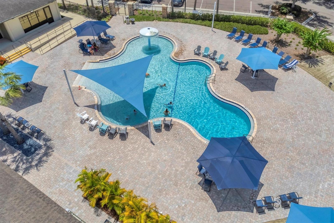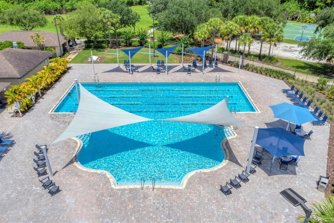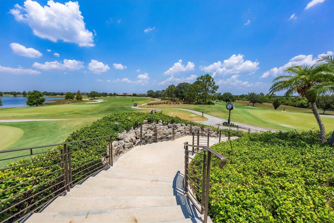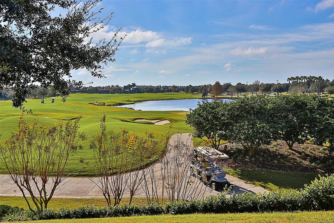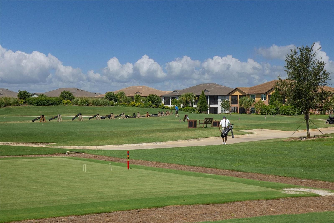Contact Laura Uribe
Schedule A Showing
16003 Kendleshire Terrace, LAKEWOOD RANCH, FL 34202
Priced at Only: $1,725,000
For more Information Call
Office: 855.844.5200
Address: 16003 Kendleshire Terrace, LAKEWOOD RANCH, FL 34202
Property Photos
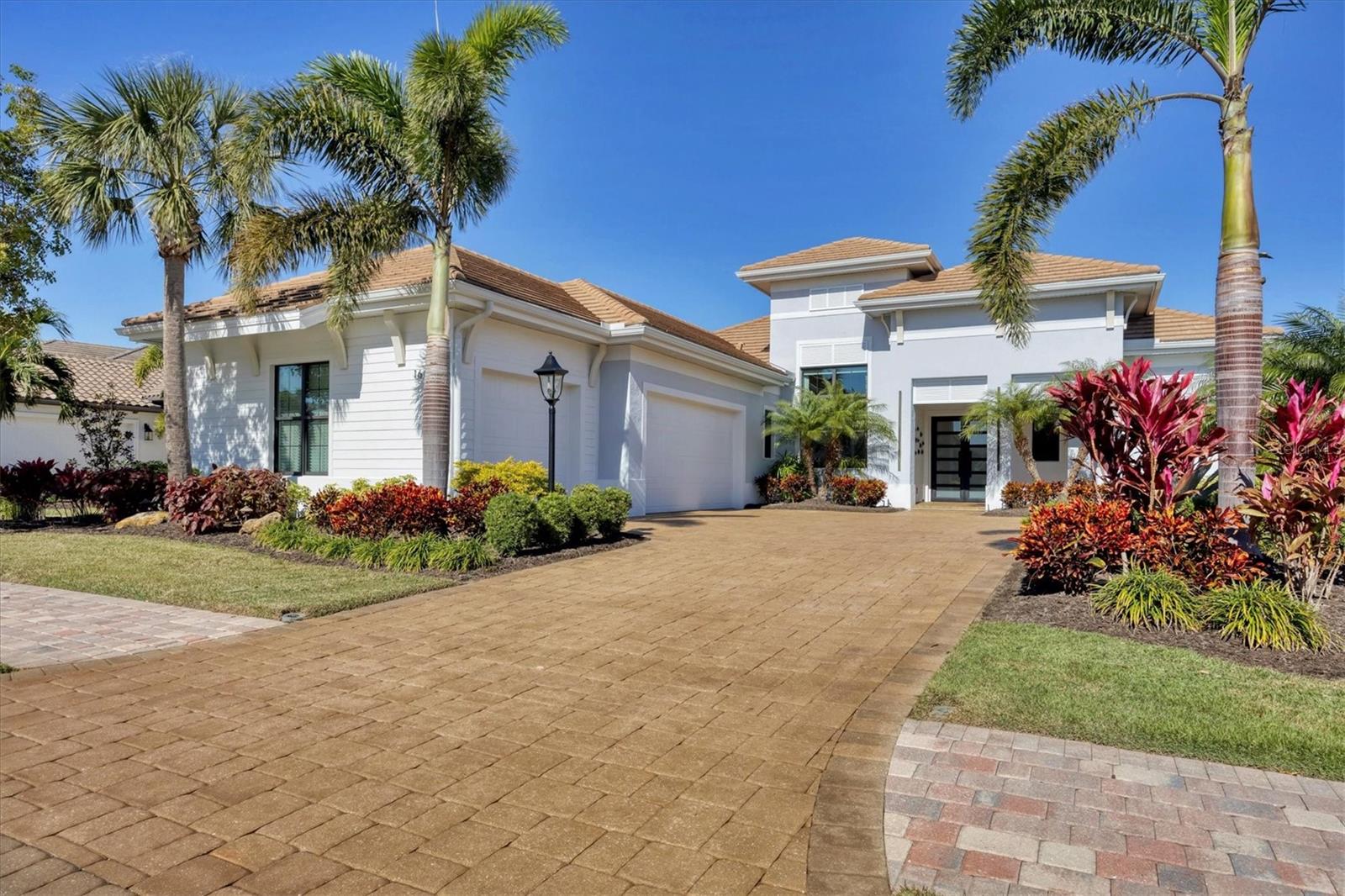
Property Location and Similar Properties
- MLS#: A4635625 ( Residential )
- Street Address: 16003 Kendleshire Terrace
- Viewed: 30
- Price: $1,725,000
- Price sqft: $408
- Waterfront: No
- Year Built: 2018
- Bldg sqft: 4228
- Bedrooms: 4
- Total Baths: 4
- Full Baths: 3
- 1/2 Baths: 1
- Garage / Parking Spaces: 3
- Days On Market: 42
- Additional Information
- Geolocation: 27.4148 / -82.3809
- County: MANATEE
- City: LAKEWOOD RANCH
- Zipcode: 34202
- Subdivision: Country Club East At Lakewd Rn
- Elementary School: Robert E Willis Elementary
- Middle School: Nolan Middle
- High School: Lakewood Ranch High
- Provided by: PREMIER SOTHEBYS INTL REALTY
- Contact: Gloria Bracciano
- 941-907-9541

- DMCA Notice
-
DescriptionWelcome to the Captiva II model by Stock Signature Homes, a stunning low maintenance Country Club East residence that combines contemporary design with exceptional functionality. This beautiful home sits on a private, wooded lot with an easement next door, ensuring privacy and breathtaking views of a serene pond. The homes striking modern black iron and frosted glass doors invite you into a spacious foyer, where a mirrored wall treatment adds an elegant touch. Inside, you'll find an open floor plan that allows natural light to flood the space. The expansive great room features 12 foot ceilings, pocketing sliders that open to the lanai, and modern white ceiling beams that enhance the rooms airy feel. Off the great room is the kitchen, offering a large island with additional storage, quartz countertops, and high end appliances such as a Fulgor Milano refrigerator and dishwasher, GE Profile five burner cooktop, oven and convection microwave. Adjacent to the kitchen is an eat in dining area, perfect for casual meals and family gatherings. A spacious walk in butlers pantry with modern cabinetry makes it easy to store culinary essentials. This home offers four bedrooms and three and a half baths. The primary suite is a true sanctuary, featuring a 12 foot tray ceiling, two walk in closets with built in organizers, and French doors that open to the lanai, bringing the beauty of the outdoors in. The en suite bath includes dual sinks, a freestanding tub and a walk in shower. The homes design also includes a flexible fourth bedroom, perfect as a secondary primary suite or bonus room, complete with an en suite bath and pool access. Bedrooms two and three share a Jack and Jill bath with dual sinks and a tub/shower combo, the perfect space for family or guests. The den with a 15 foot ceilings and wooden feature wall is the perfect space for a quiet retreat. A convenient powder room with stylish lighting and a lit vanity is also available for guests. The large laundry room provides abundant storage and counterspace, while the oversized three car garage features durable epoxy floors. The home also boasts impact windows and doors for added security and energy efficiency. The large lanai features a heated pool and spa, complete with a waterfall feature, sun shelf, colorful pool lighting and built in lanai cage lighting. The spacious outdoor space includes an outdoor grill with an exhaust fan for alfresco dining. Additional details include a gas water heater with a hot water recirculation system for instant hot water, low voltage landscape lighting, and a recently updated irrigation system. Country Club East residents enjoy exclusive access to The Retreat, a neighborhood amenity center boasting a resort style pool, fitness center, and billiards room. Additionally, The Residents Club offers another pool, spa, and a volleyball court for residents to indulge in leisure and recreation. For those seeking more recreational options, just a few streets away lies the Lakewood Ranch Golf & Country Club, featuring 54 holes of golf, 20 Har Tru tennis courts, 20 pickleball courts, multiple pools, Grand Clubhouse, and The Lodge bar/restaurant. Residents have the option to avail themselves of these facilities through various membership packages. Discover this gem in Lakewood Ranch, Americas top best selling, master planned multigenerational community.
Features
Appliances
- Built-In Oven
- Cooktop
- Dishwasher
- Disposal
- Dryer
- Exhaust Fan
- Gas Water Heater
- Microwave
- Range Hood
- Refrigerator
Association Amenities
- Clubhouse
- Fence Restrictions
- Fitness Center
- Gated
- Golf Course
- Pickleball Court(s)
- Playground
- Pool
- Recreation Facilities
- Spa/Hot Tub
- Tennis Court(s)
- Vehicle Restrictions
Home Owners Association Fee
- 535.00
Home Owners Association Fee Includes
- Common Area Taxes
- Pool
- Escrow Reserves Fund
- Maintenance Structure
- Private Road
- Recreational Facilities
Association Name
- Meg Heins
Association Phone
- 941-210-4390
Builder Model
- Captiva II
Builder Name
- Stock Signature Homes
Carport Spaces
- 0.00
Close Date
- 0000-00-00
Cooling
- Central Air
- Zoned
Country
- US
Covered Spaces
- 0.00
Exterior Features
- French Doors
- Irrigation System
- Lighting
- Outdoor Grill
- Rain Gutters
- Sidewalk
- Sprinkler Metered
Flooring
- Carpet
- Epoxy
- Tile
Furnished
- Unfurnished
Garage Spaces
- 3.00
Heating
- Natural Gas
- Zoned
High School
- Lakewood Ranch High
Interior Features
- Ceiling Fans(s)
- High Ceilings
- Primary Bedroom Main Floor
- Solid Wood Cabinets
- Stone Counters
- Thermostat
- Tray Ceiling(s)
- Walk-In Closet(s)
- Window Treatments
Legal Description
- LOT 83 UNIT 2 COUNTRY CLUB EAST AT LAKEWOOD RANCH SUBPH YY
- UNIT 1 AKA LONGCLIFFE
- UNIT 2 AKA HAWKSTONE & UNITS 3 & 4 AKA EAGLESCLIFFE PI#5865.8415/9
Levels
- One
Living Area
- 2674.00
Lot Features
- Landscaped
- Level
- Near Golf Course
- Sidewalk
- Paved
- Private
Middle School
- Nolan Middle
Area Major
- 34202 - Bradenton/Lakewood Ranch/Lakewood Rch
Net Operating Income
- 0.00
Occupant Type
- Owner
Parcel Number
- 586584159
Parking Features
- Driveway
- Garage Door Opener
- Garage Faces Side
Pets Allowed
- Cats OK
- Dogs OK
- Yes
Pool Features
- Gunite
- Heated
- Lighting
- Outside Bath Access
- Pool Alarm
- Screen Enclosure
Property Type
- Residential
Roof
- Tile
School Elementary
- Robert E Willis Elementary
Sewer
- Public Sewer
Style
- Contemporary
- Florida
Tax Year
- 2023
Township
- 35
Utilities
- BB/HS Internet Available
- Cable Connected
- Electricity Connected
- Natural Gas Connected
- Sewer Connected
- Sprinkler Meter
- Underground Utilities
- Water Connected
View
- Pool
- Trees/Woods
Views
- 30
Virtual Tour Url
- https://www.zillow.com/view-imx/8efc74b9-cfca-4ee7-8e85-392215fec6b1?setAttribution=mls&wl=true&initialViewType=pano&utm_source=dashboard
Water Source
- Public
Year Built
- 2018
Zoning Code
- PD-ME






