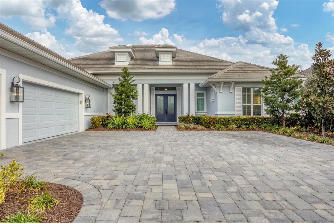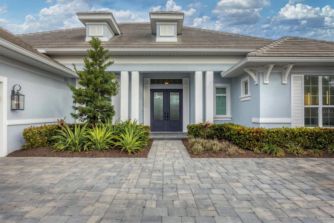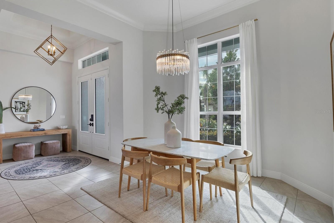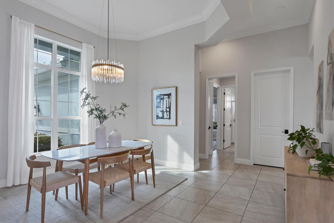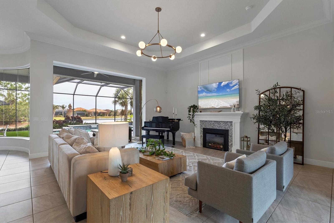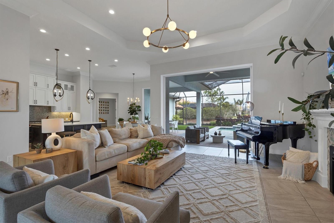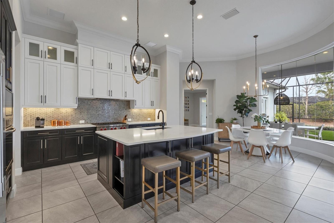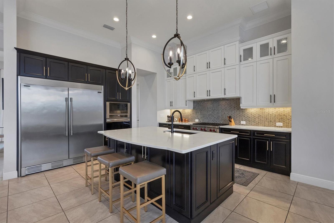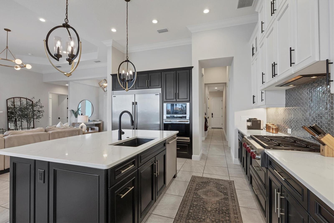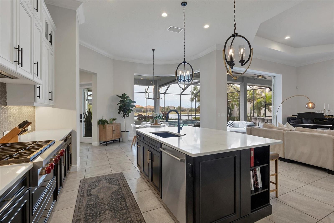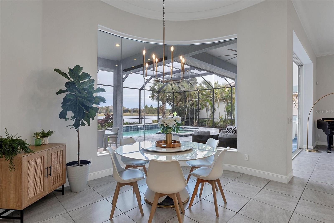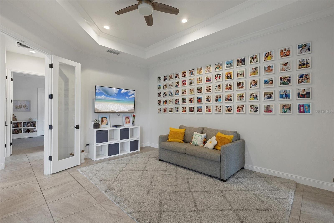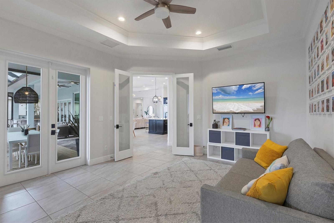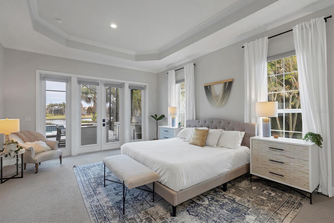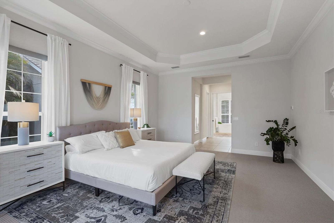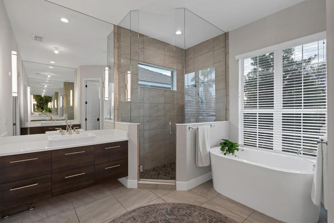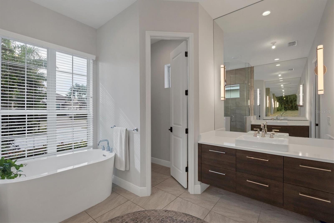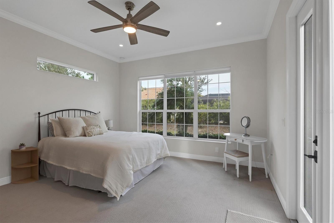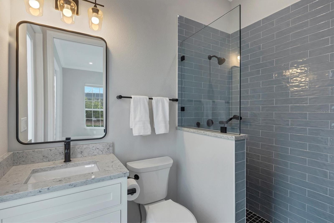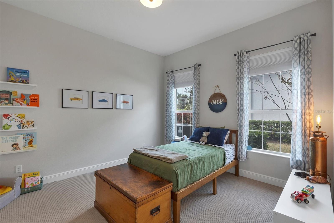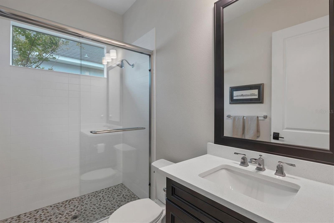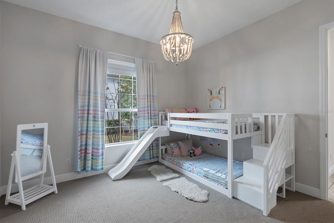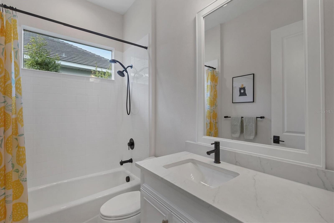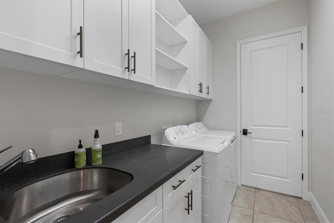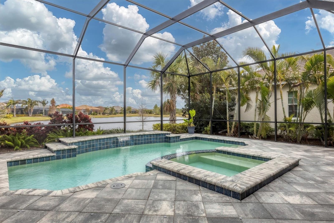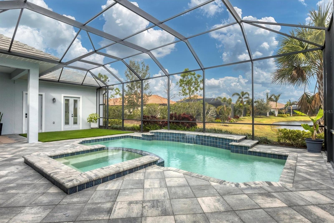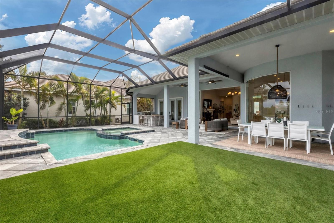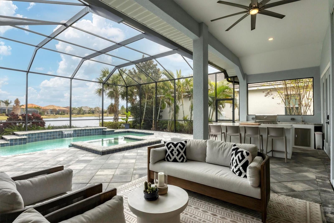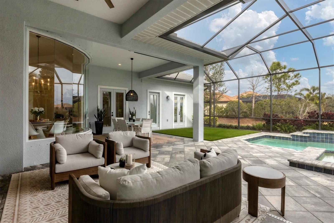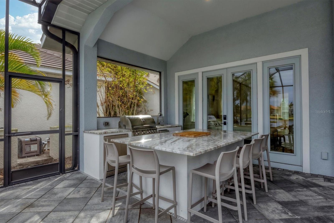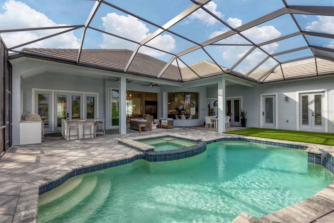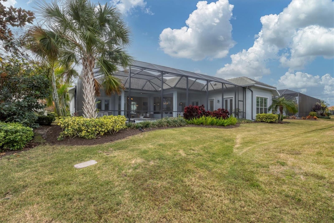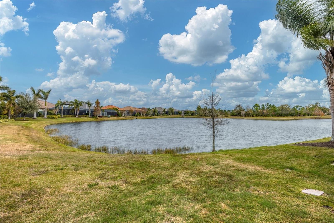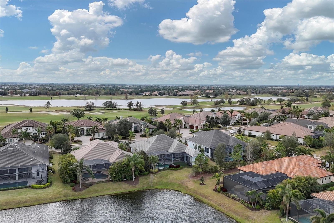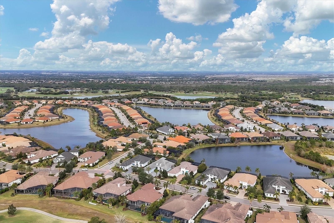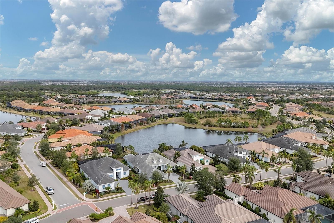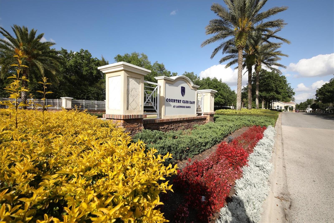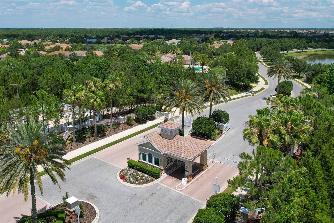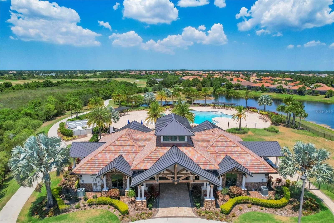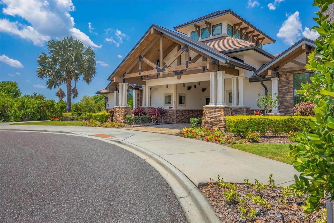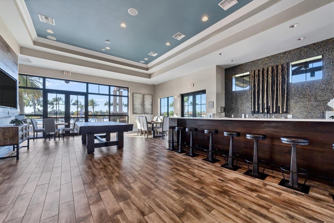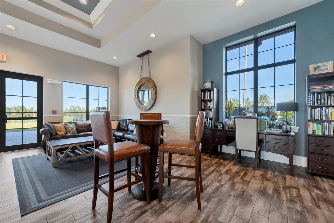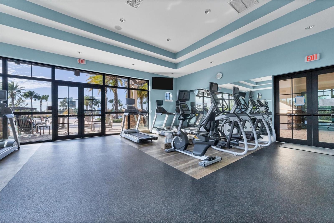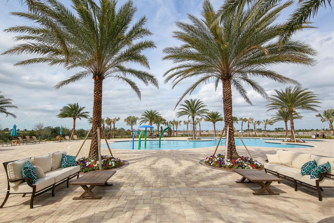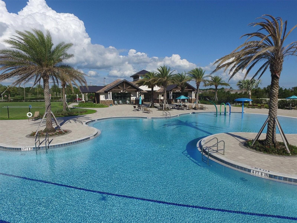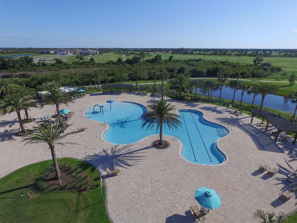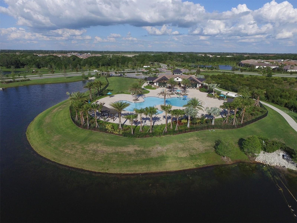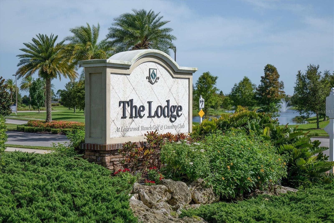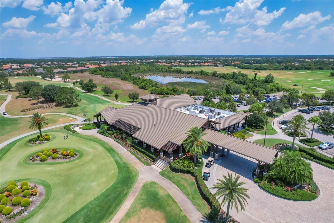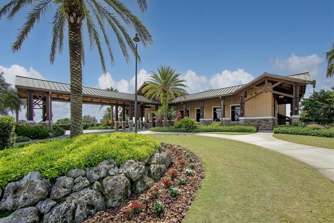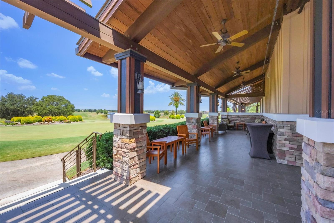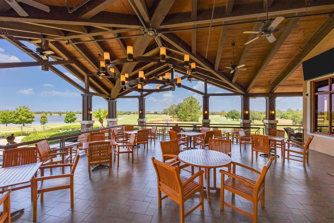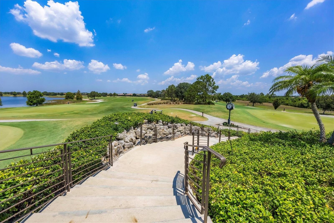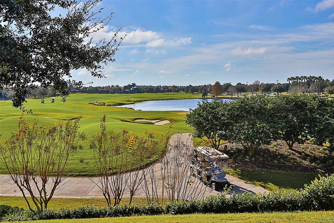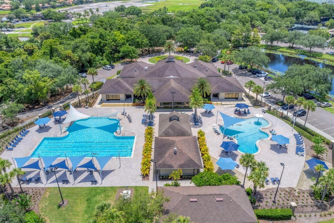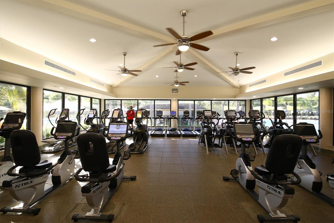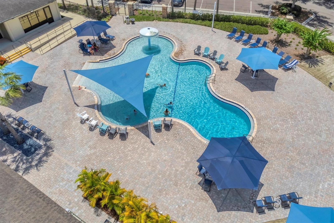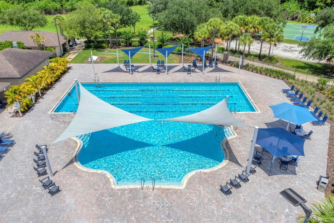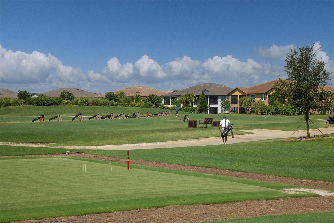Contact Laura Uribe
Schedule A Showing
16007 Castle Park Terrace, LAKEWOOD RANCH, FL 34202
Priced at Only: $1,699,000
For more Information Call
Office: 855.844.5200
Address: 16007 Castle Park Terrace, LAKEWOOD RANCH, FL 34202
Property Photos
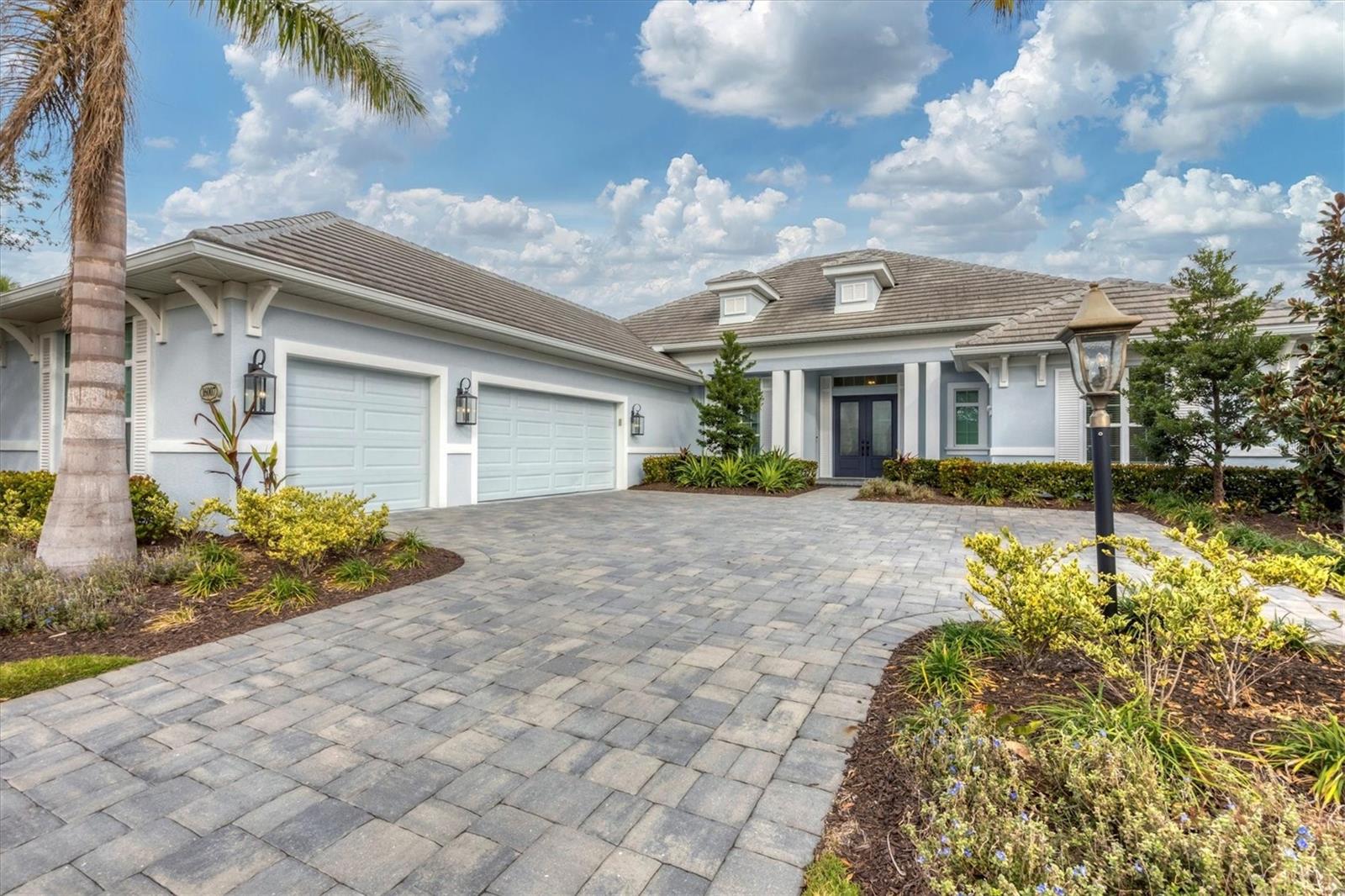
Property Location and Similar Properties
- MLS#: A4636961 ( Residential )
- Street Address: 16007 Castle Park Terrace
- Viewed: 23
- Price: $1,699,000
- Price sqft: $364
- Waterfront: Yes
- Wateraccess: Yes
- Waterfront Type: Pond
- Year Built: 2019
- Bldg sqft: 4674
- Bedrooms: 4
- Total Baths: 4
- Full Baths: 4
- Garage / Parking Spaces: 3
- Days On Market: 33
- Additional Information
- Geolocation: 27.4103 / -82.3794
- County: MANATEE
- City: LAKEWOOD RANCH
- Zipcode: 34202
- Subdivision: Country Club East At Lakewd Rn
- Elementary School: Robert E Willis Elementary
- Middle School: Nolan Middle
- High School: Lakewood Ranch High
- Provided by: PREMIER SOTHEBYS INTL REALTY
- Contact: Gloria Bracciano
- 941-907-9541

- DMCA Notice
-
DescriptionWelcome to this exquisite British West Indies inspired Neal Signature Fenwick model on a waterfront lot in Country Club East. Boasting panoramic pond views and unparalleled attention to detail, this four bedroom, four bath residence offers sophisticated modern living in an idyllic setting. A paver driveway leads you to the side turned three car garage, complete with a mini split air conditioning unit for added convenience. The entrance is framed by double glass doors, opening into an inviting foyer. To the left, a formal dining room awaits, while beyond the entry, the expansive great room beckons with an open and airy feel. The great room impresses with soaring 12 foot tray ceiling, stylish lighting, and electric fireplace. Pocketing sliders open to the lanai, extending your living space to the outdoors. The kitchen features two tone cabinetry, pristine quartz countertops, and glass front upper cabinets for a modern touch. Top of the line appliances include a 60 inch Frigidaire refrigerator and freezer, Frigidaire stainless steel oven and convection microwave, Wolf gas cooktop and Bosch dishwasher. The oversized island provides additional storage, while the walk in pantry allows for additional storage. The eat in breakfast nook is framed by an aquarium window, offering picturesque water views. Adjacent to the kitchen, a large den with French doors provides the ideal space for a home office with easy access to the lanai. The newly constructed bedroom suite at the rear of the home offers ultimate privacy with its own en suite bath and French doors leading to the lanai, making it an ideal guest room, bonus room or media room. The expansive primary suite features an 11 foot tray ceiling, crown moldings, French doors leading to the lanai and dual walk in closets. The primary en suite bath is a spa like sanctuary, with a freestanding soaking tub, a glass enclosed walk in shower, water closet and floating modern dual vanities. Two additional bedrooms and guest baths allow you to accommodate visitors. Step outside to experience the ultimate in Florida living. The spacious outdoor living area includes a newly installed outdoor kitchen, complete with a Blaze grill, ice maker, beverage cooler, sink and a large island. The saltwater pool and spa, equipped with a new salt cell and 2024 Pentair pool heater with Wi Fi control, provide year round enjoyment. This home is designed for modern convenience and peace of mind, featuring a designated drop zone outside the garage for keys, backpacks and shoes. Smart home features include a Ring doorbell, keyless front door entry, smart switches and outlets, and an available security system. For added protection, the front door, French doors and front windows are hurricane impact rated, while hurricane shutters are available for all other openings. Country Club East residents enjoy access to The Retreat, an amenity center boasting a resort style pool, fitness center and billiards room. The Residents Club offers another pool, spa and a volleyball court. For those seeking more recreational options, just a few streets away lies the Lakewood Ranch Golf & Country Club, featuring 54 holes of golf, 20 Har Tru tennis courts, 20 pickleball courts, multiple pools, Grande Clubhouse, and The Lodge bar and restaurant. Residents have option to avail themselves of these facilities through various membership packages. Discover this gem in Lakewood Ranch, Americas top best selling, planned multigenerational community.
Features
Waterfront Description
- Pond
Appliances
- Bar Fridge
- Built-In Oven
- Convection Oven
- Dishwasher
- Disposal
- Dryer
- Exhaust Fan
- Gas Water Heater
- Ice Maker
- Microwave
- Range Hood
- Refrigerator
- Washer
Association Amenities
- Clubhouse
- Fence Restrictions
- Fitness Center
- Gated
- Golf Course
- Maintenance
- Pickleball Court(s)
- Playground
- Pool
- Recreation Facilities
- Tennis Court(s)
- Vehicle Restrictions
Home Owners Association Fee
- 557.00
Home Owners Association Fee Includes
- Common Area Taxes
- Pool
- Escrow Reserves Fund
- Maintenance Grounds
- Private Road
- Recreational Facilities
Association Name
- Meg Heins
Association Phone
- 800-338-5850
Builder Model
- Fenwick
Builder Name
- Neal Signature Homes
Carport Spaces
- 0.00
Close Date
- 0000-00-00
Cooling
- Central Air
- Humidity Control
- Mini-Split Unit(s)
- Zoned
Country
- US
Covered Spaces
- 0.00
Exterior Features
- French Doors
- Hurricane Shutters
- Lighting
- Outdoor Grill
- Outdoor Kitchen
- Rain Gutters
- Sidewalk
- Sliding Doors
- Sprinkler Metered
Flooring
- Carpet
- Tile
Furnished
- Unfurnished
Garage Spaces
- 3.00
Heating
- Central
- Heat Pump
- Zoned
High School
- Lakewood Ranch High
Interior Features
- Ceiling Fans(s)
- Coffered Ceiling(s)
- Eat-in Kitchen
- High Ceilings
- In Wall Pest System
- Kitchen/Family Room Combo
- Open Floorplan
- Primary Bedroom Main Floor
- Stone Counters
- Thermostat
- Tray Ceiling(s)
- Walk-In Closet(s)
- Window Treatments
Legal Description
- LOT 115 COUNTRY CLUB EAST AT LAKEWOOD RANCH SUBPH VV UNIT 2 AKA PRESTBURY PI#5863.2845/9
Levels
- One
Living Area
- 3285.00
Lot Features
- Landscaped
- Near Golf Course
- Sidewalk
- Paved
- Unpaved
Middle School
- Nolan Middle
Area Major
- 34202 - Bradenton/Lakewood Ranch/Lakewood Rch
Net Operating Income
- 0.00
Occupant Type
- Owner
Other Structures
- Outdoor Kitchen
Parcel Number
- 586328459
Parking Features
- Driveway
- Garage Door Opener
- Garage Faces Side
Pets Allowed
- Cats OK
- Dogs OK
- Yes
Pool Features
- Child Safety Fence
- Gunite
- Heated
- In Ground
- Lighting
- Salt Water
- Screen Enclosure
Property Condition
- Completed
Property Type
- Residential
Roof
- Tile
School Elementary
- Robert E Willis Elementary
Sewer
- Public Sewer
Style
- Florida
Tax Year
- 2024
Township
- 35
Utilities
- BB/HS Internet Available
- Cable Connected
- Electricity Connected
- Natural Gas Connected
- Sewer Connected
- Sprinkler Recycled
- Underground Utilities
- Water Connected
View
- Pool
- Water
Views
- 23
Virtual Tour Url
- https://www.zillow.com/view-imx/3502b227-9a31-4ff3-b07e-171dc5257d48?setAttribution=mls&wl=true&initialViewType=pano&utm_source=dashboard
Water Source
- Public
Year Built
- 2019
Zoning Code
- PDMU/A






