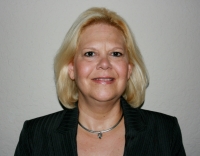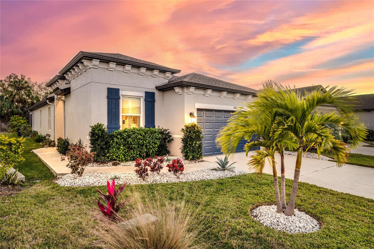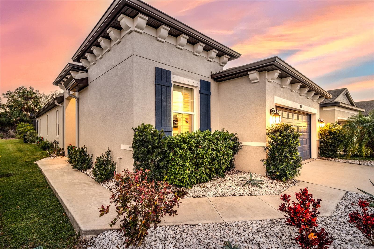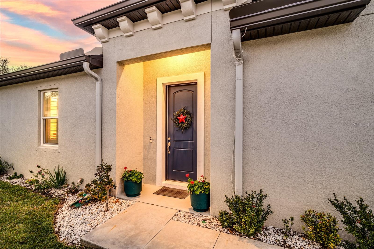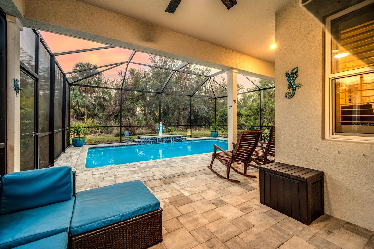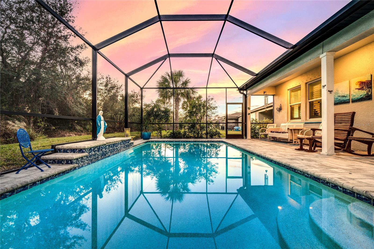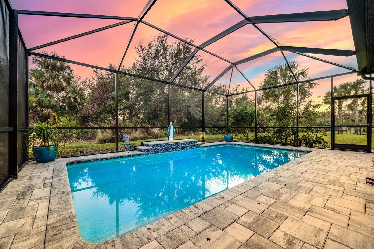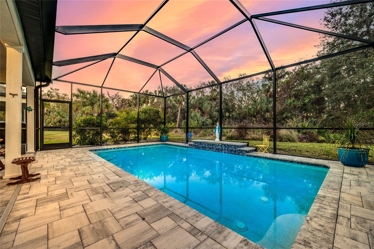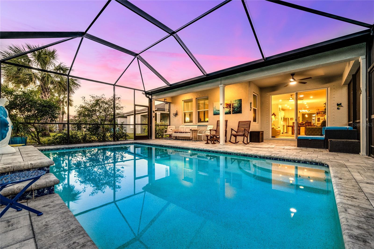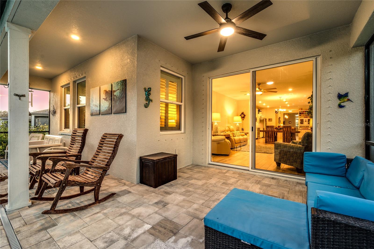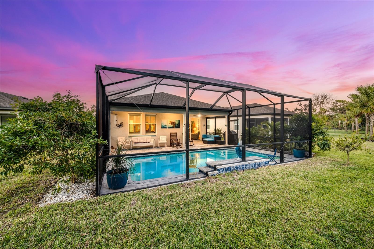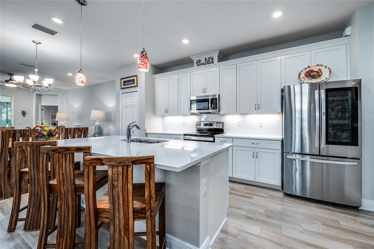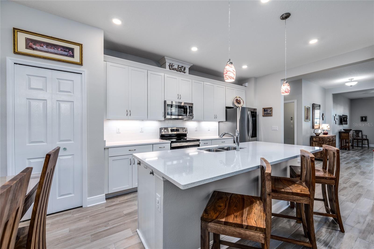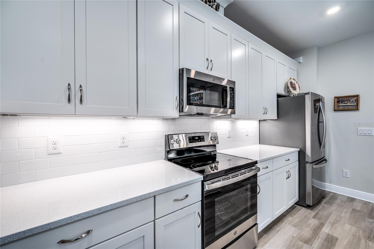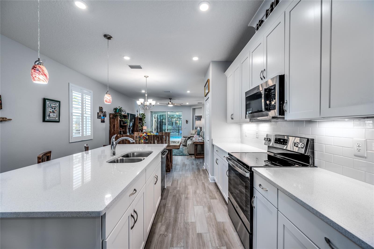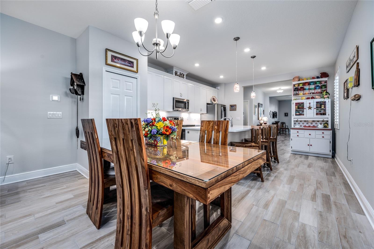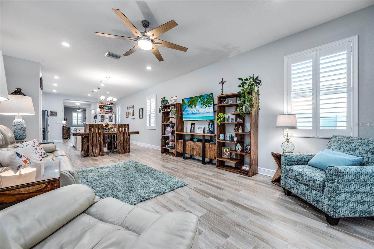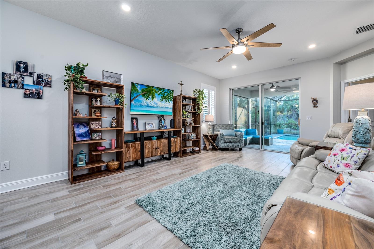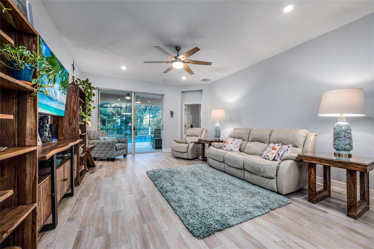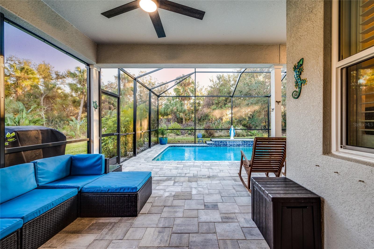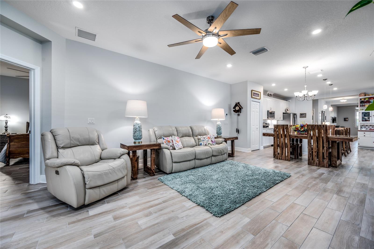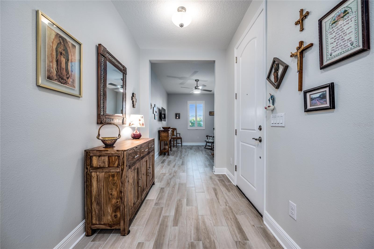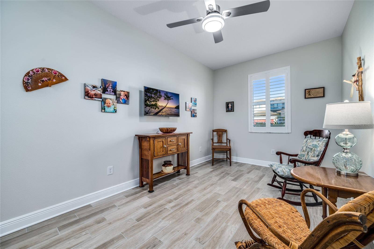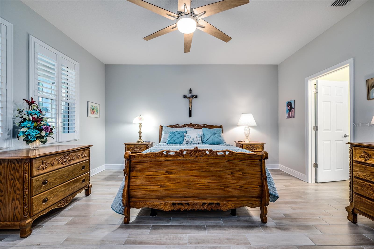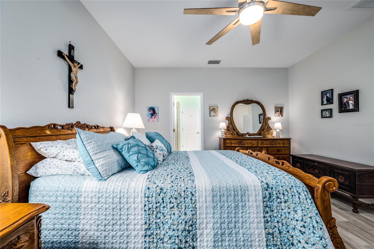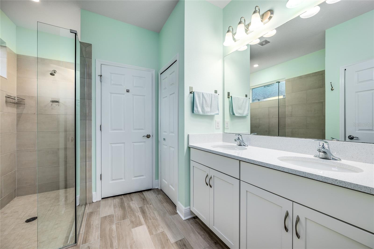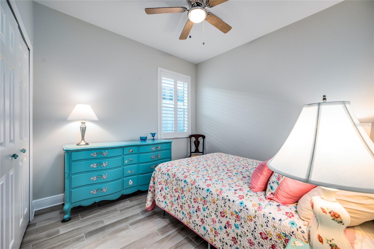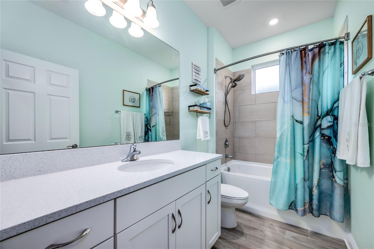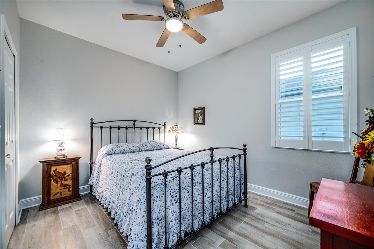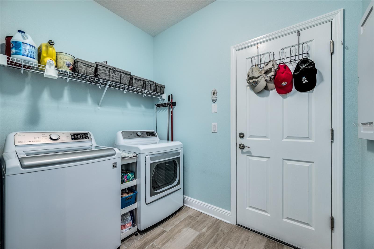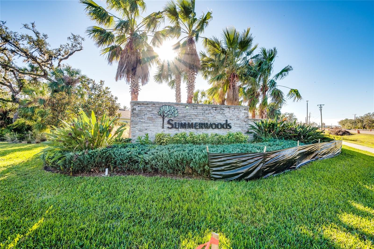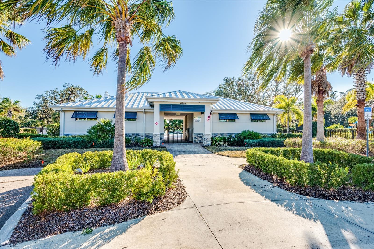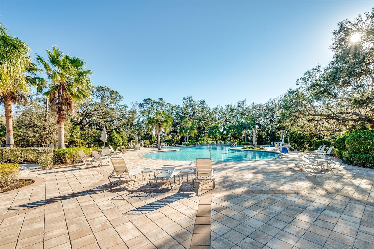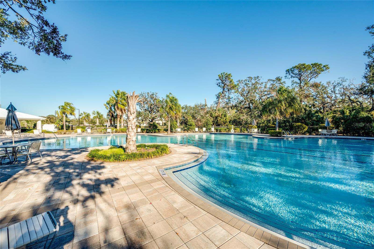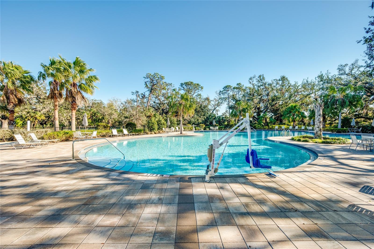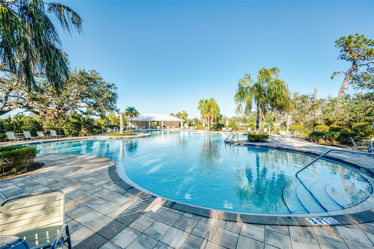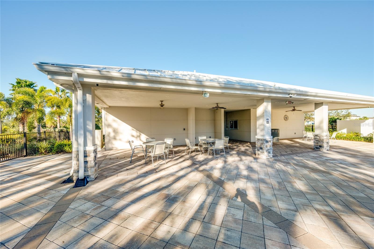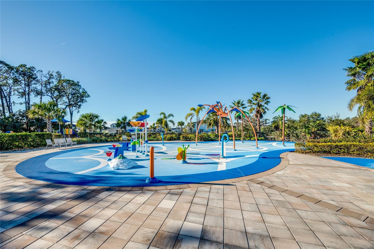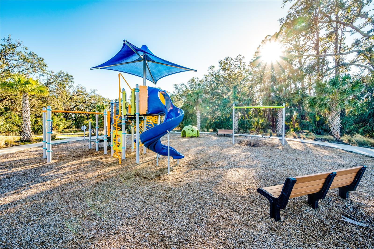Contact Laura Uribe
Schedule A Showing
8501 Starlight Loop, PARRISH, FL 34219
Priced at Only: $449,000
For more Information Call
Office: 855.844.5200
Address: 8501 Starlight Loop, PARRISH, FL 34219
Property Photos
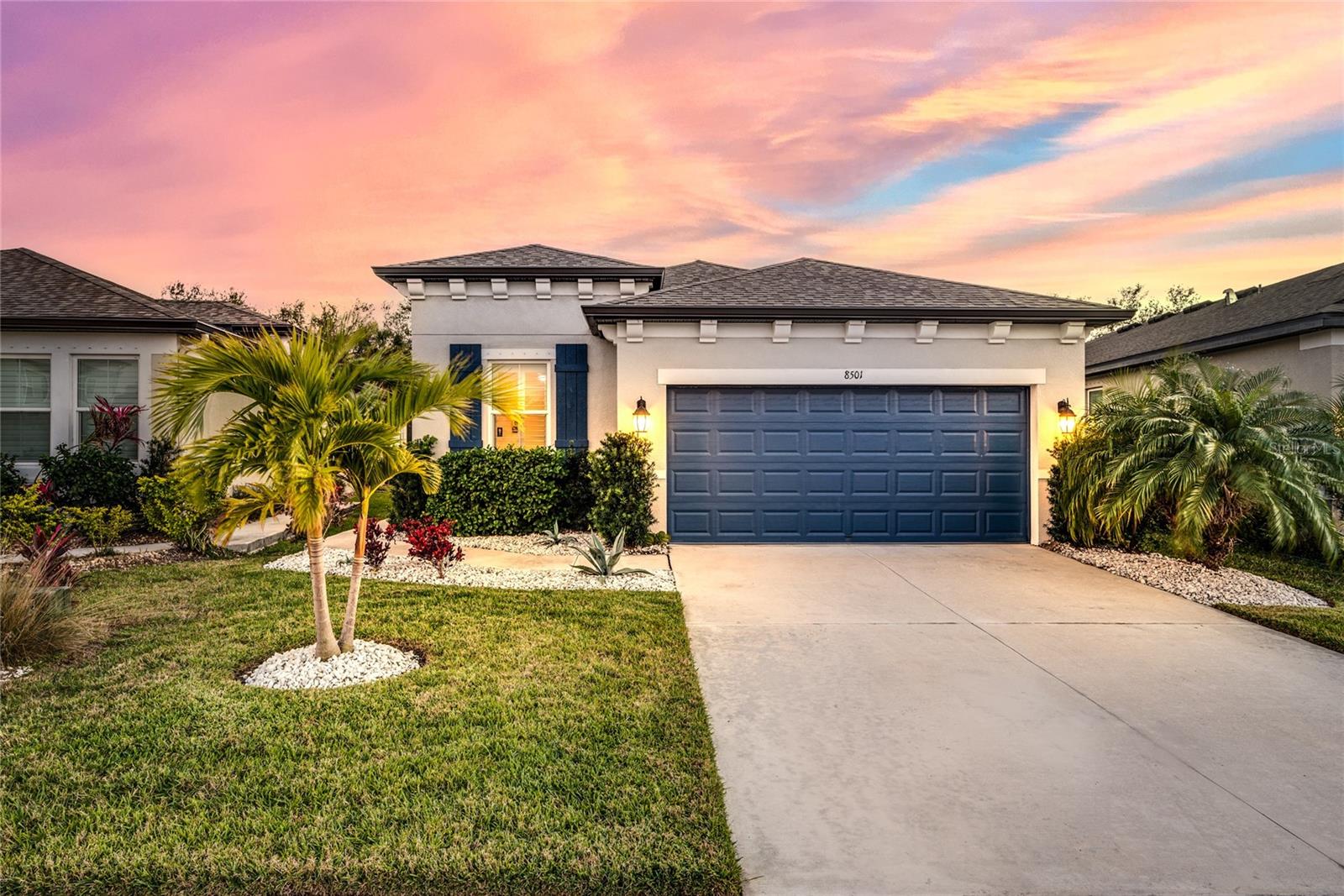
Property Location and Similar Properties
- MLS#: A4638167 ( Residential )
- Street Address: 8501 Starlight Loop
- Viewed: 1
- Price: $449,000
- Price sqft: $180
- Waterfront: No
- Year Built: 2021
- Bldg sqft: 2500
- Bedrooms: 3
- Total Baths: 2
- Full Baths: 2
- Garage / Parking Spaces: 2
- Days On Market: 5
- Additional Information
- Geolocation: 27.5895 / -82.4456
- County: MANATEE
- City: PARRISH
- Zipcode: 34219
- Subdivision: Summerwoods Ph Ic Id
- Elementary School: Barbara A. Harvey Elementary
- Middle School: Buffalo Creek Middle
- High School: Parrish Community High
- Provided by: PREMIERE PLUS REALTY COMPANY
- Contact: Jeanine Colavecchi, PA
- 239-732-7837

- DMCA Notice
-
DescriptionCharming Florida Oasis Awaits You! Stunning 3 Bedroom Home with a Saltwater Pool & Serene Preserve Views! Welcome to your dream home, built in 2021 and designed for modern living! This exquisite 3 bedroom, 2 bathroom residence boasts an additional flex room/den that can easily adapt to your lifestylebe it a home office, playroom, or cozy media retreat. Spanning 1,837 sq. ft., this spacious split floorplan ensures privacy and comfort for everyone. Step inside to discover the elegance of tile plank flooring that flows seamlessly throughout the home, complemented by 9 ft ceilings and upgraded 5.25 inch baseboards that elevate the ambiance. The heart of the home, a large kitchen island with a breakfast bar, is adorned with stunning quartz countertops and equipped with top of the line stainless steel appliances, including a Bosch dishwasher. Enjoy the convenience of undercabinet kitchen lighting that invites you to create culinary masterpieces, while the outside vented microwave adds extra functionality. As you continue to explore, youll be captivated by the living rooms added LED canned lights, setting the perfect mood for gatherings with loved ones. Open the sliding doors to your extended paved lanai, where your outdoor oasis awaits! Dive into your own heated saltwater pool, complete with soothing spa jets and a charming fountain that creates a serene atmosphere. The pool area is perfect for relaxing after a long day and fellowshipping with friends, all while overlooking lush preserve views. Retreat to your master suite, a true sanctuary featuring ample space and natural light. The luxurious master bath is designed for relaxation, while the additional bedrooms are truly a split floorplan providing cozy comfort for family or guests. Thoughtfully designed features, such as plantation shutters and new interior paint in 2023, add a touch of elegance throughout. Safety and peace of mind are paramount, with a whole house electrical surge protector in place. The epoxy floor and added shelving in the spacious 2 car garage keeps your storage area organized and pristine. Dont miss out on this rare opportunity to own a slice of paradise! With its unbeatable combination of modern amenities, outdoor luxury, and tranquil surroundings, this home is not just a place to liveit's a lifestyle. Schedule your private showing today and make this enchanting oasis your new home!
Features
Appliances
- Dishwasher
- Disposal
- Dryer
- Electric Water Heater
- Microwave
- Range
- Refrigerator
- Washer
Association Amenities
- Clubhouse
- Gated
- Park
- Playground
- Pool
- Trail(s)
Home Owners Association Fee
- 328.00
Home Owners Association Fee Includes
- Pool
- Recreational Facilities
Association Name
- Associa Gulf Coast
Association Phone
- 727-577-2200
Builder Model
- Independance
Builder Name
- M/I Homes
Carport Spaces
- 0.00
Close Date
- 0000-00-00
Cooling
- Central Air
Country
- US
Covered Spaces
- 0.00
Exterior Features
- Hurricane Shutters
- Irrigation System
- Lighting
- Rain Gutters
- Sidewalk
- Sliding Doors
Flooring
- Tile
Furnished
- Unfurnished
Garage Spaces
- 2.00
Heating
- Central
- Electric
High School
- Parrish Community High
Interior Features
- Ceiling Fans(s)
- Eat-in Kitchen
- High Ceilings
- Open Floorplan
- Primary Bedroom Main Floor
- Solid Surface Counters
- Solid Wood Cabinets
- Split Bedroom
- Stone Counters
- Thermostat
- Tray Ceiling(s)
- Walk-In Closet(s)
- Window Treatments
Legal Description
- LOT 504
- SUMMERWOODS PH IC & ID PI #4016.2015/9
Levels
- One
Living Area
- 1837.00
Lot Features
- Conservation Area
- In County
- Landscaped
- Level
- Sidewalk
- Paved
Middle School
- Buffalo Creek Middle
Area Major
- 34219 - Parrish
Net Operating Income
- 0.00
Occupant Type
- Owner
Parcel Number
- 401620159
Parking Features
- Driveway
- Garage Door Opener
Pets Allowed
- Yes
Pool Features
- Heated
- In Ground
- Lighting
- Salt Water
- Screen Enclosure
Possession
- Close of Escrow
Property Condition
- Completed
Property Type
- Residential
Roof
- Shingle
School Elementary
- Barbara A. Harvey Elementary
Sewer
- Public Sewer
Style
- Florida
Tax Year
- 2024
Township
- 33S
Utilities
- BB/HS Internet Available
- Cable Available
- Electricity Connected
- Fiber Optics
- Phone Available
- Public
- Sewer Connected
- Street Lights
- Underground Utilities
- Water Connected
View
- Trees/Woods
Water Source
- Public
Year Built
- 2021
Zoning Code
- PD-R
