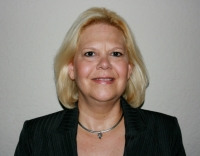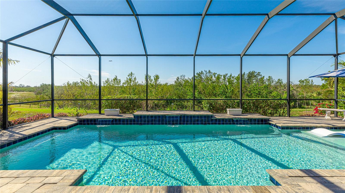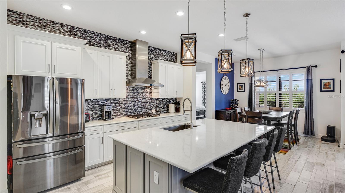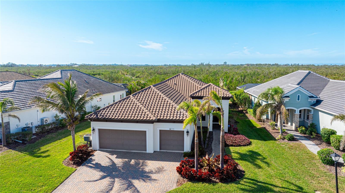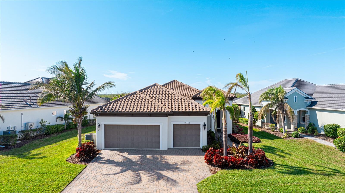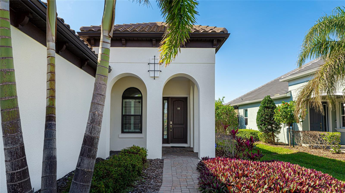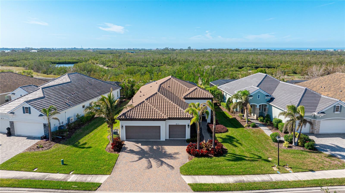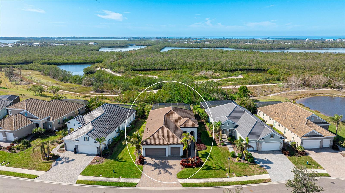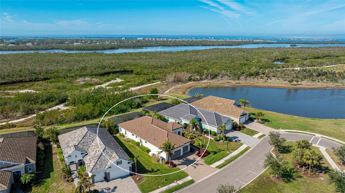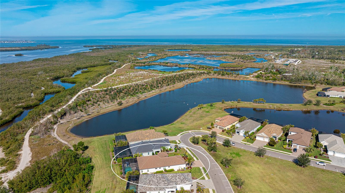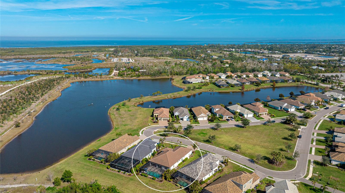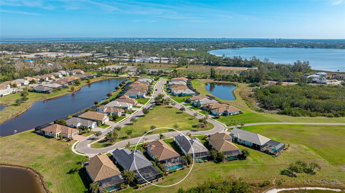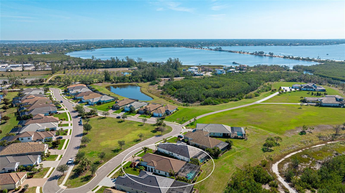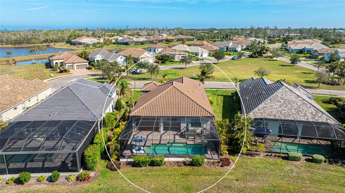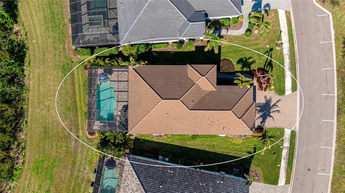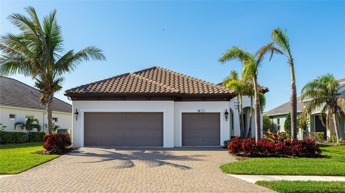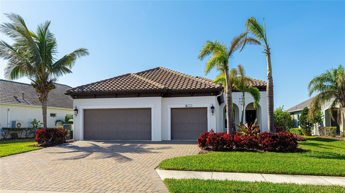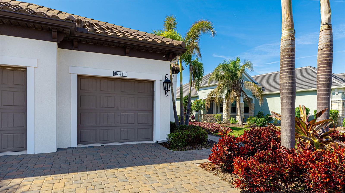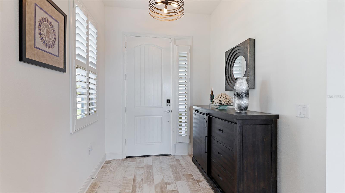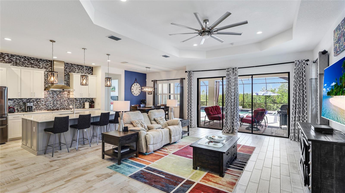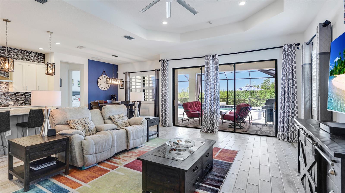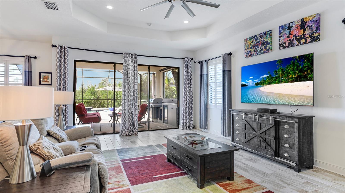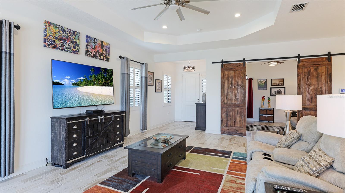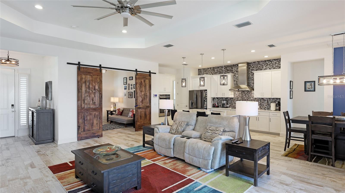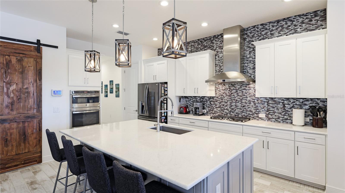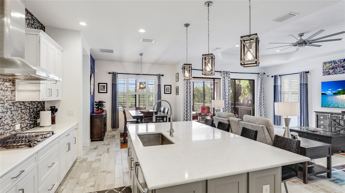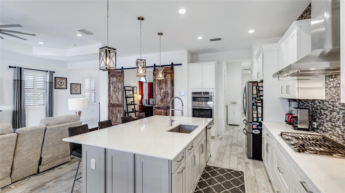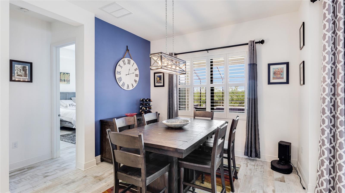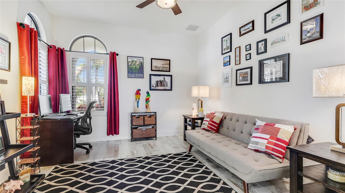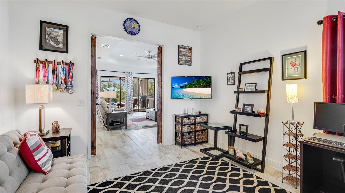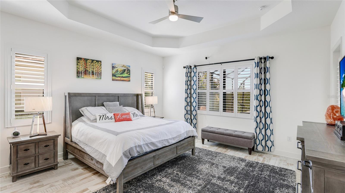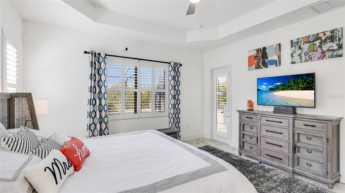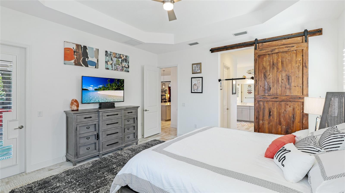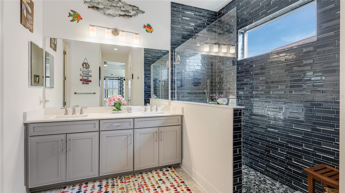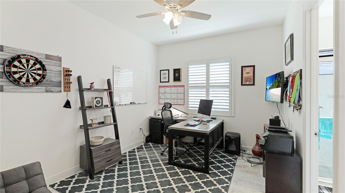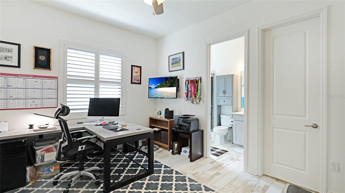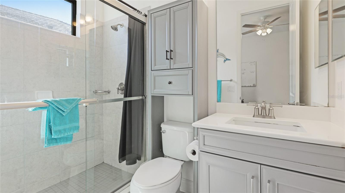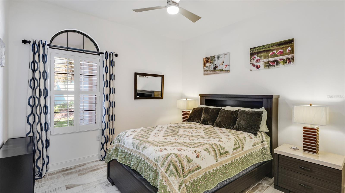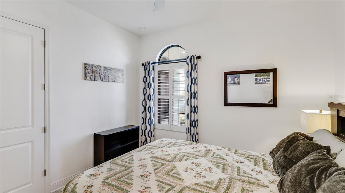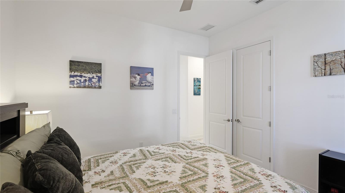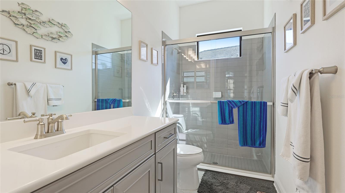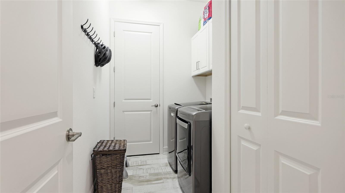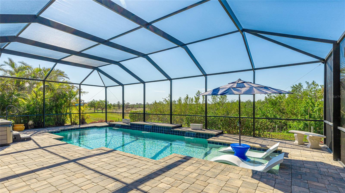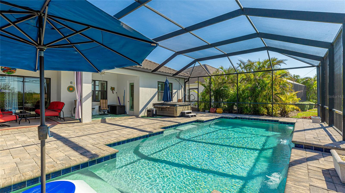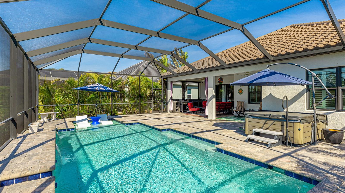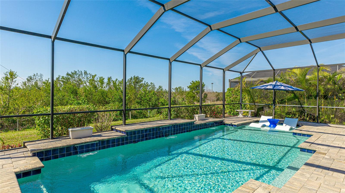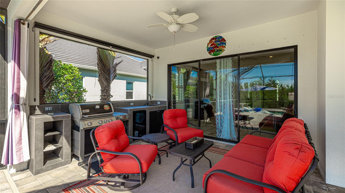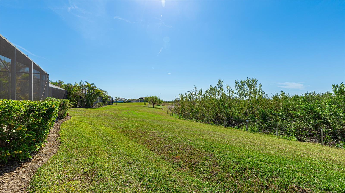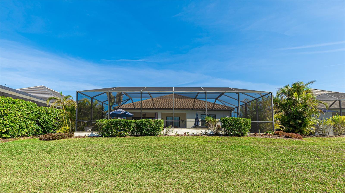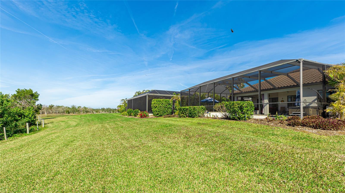Contact Laura Uribe
Schedule A Showing
413 Wildlife Glen, BRADENTON, FL 34209
Priced at Only: $1,300,000
For more Information Call
Office: 855.844.5200
Address: 413 Wildlife Glen, BRADENTON, FL 34209
Property Photos
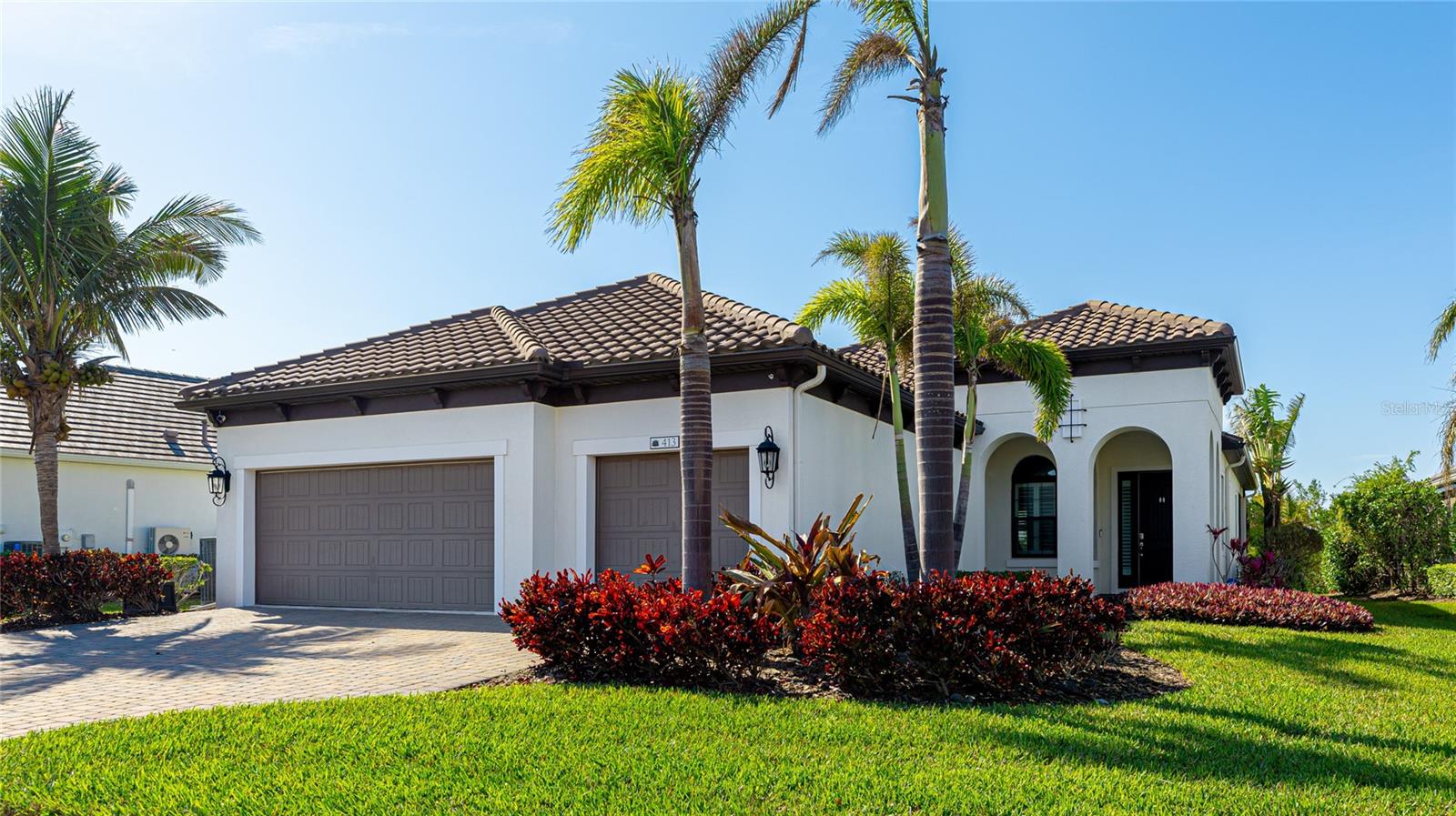
Property Location and Similar Properties
- MLS#: A4638956 ( Residential )
- Street Address: 413 Wildlife Glen
- Viewed: 45
- Price: $1,300,000
- Price sqft: $381
- Waterfront: No
- Year Built: 2019
- Bldg sqft: 3412
- Bedrooms: 4
- Total Baths: 4
- Full Baths: 3
- 1/2 Baths: 1
- Garage / Parking Spaces: 3
- Days On Market: 106
- Additional Information
- Geolocation: 27.5025 / -82.6644
- County: MANATEE
- City: BRADENTON
- Zipcode: 34209
- Subdivision: Estuary
- Elementary School: Ida M. Stewart Elementary
- Middle School: Martha B. King Middle
- High School: Manatee High
- Provided by: RE/MAX ALLIANCE GROUP
- Contact: Sharon Hightower
- 941-778-7777

- DMCA Notice
-
DescriptionWelcome to your new, exceptional retreat in the exclusive GATED COMMUNITY ESTUARY at Robinson Preserve this home is in move in condition. A Maintenace free community of 50 homes on 53 acres surrounded by nature. Impressive curb appeal the exterior has a tiled roof, paver driveway, covered front porch is just the beginning of a custom built home. Entering the expansive foyer, you will see high ceilings, tiled floors throughout, plantation blinds, triple sliding doors that let the outside in. This home is light and bright with 42 inch cabinets, stainless steel appliances, gas cook top, tiled back splash, a huge island with quartz countertops and seating area. There is a 4th room that could be a bedroom with barn doors it does not have a closet, but you could put in a murphy bed. Custom lighting brings lots of light and charm in this home. Master bedroom has a large picture window with a door leading to the pool deck. His and her walk in closets, dual sinks in the bathroom with an oversized shower. Each Guest suite has a en suite full bathroom with walk in shower big windows, walk in closet. There is a full hall bathroom for the 3rd bedroom ceiling fan are in all the bedrooms. Laundry room has 42 inch cabinets providing ample storage. a spacious 3 car garage is great for kayaks, bikes, and beach chairs the size is 30x21. A whole house generator has been installed, the home also has hurricane shutters. Enjoy sitting out on the Lani, cooking with the outdoor kitchen area with natural gas for the grill. The heated in ground pool is impressive with pool loungers on the pool shelf, sellers put their input on a custom pool design. A separate hot tub to enjoy the evenings looking at the stars over the preserve. Enjoying The pool area feel like you are in the woods looking at all the scenery hearing birds chirping, looking at all the lush green woods. The hoa covers basic cable and internet, they do maintenance of your yard. Just go to your private pool or beach and relax. This home gets awesome sunset views! A whole house generator makes you relax and know your home is ok while you are away. Enjoy having Anna Maria Island just minutes away for adventures like wondering white sand sugar sand beaches, biking up and down the island, to dipping into the Gulf for a swim, dining on the beach and listening to live entertainment, while taking in the most beautiful sunsets in the world. Bradenton Florida with Anna Maria Island is what most people dream about. Make your dream come true while enjoying this magnificent custom built home! The best of both worlds.
Features
Appliances
- Built-In Oven
- Cooktop
- Dishwasher
- Disposal
- Dryer
- Gas Water Heater
- Microwave
- Range Hood
- Refrigerator
- Washer
Association Amenities
- Gated
Home Owners Association Fee
- 406.09
Home Owners Association Fee Includes
- Common Area Taxes
- Escrow Reserves Fund
- Gas
- Internet
- Maintenance Grounds
Association Name
- VaNguard
Association Phone
- Angela Mcarthy
Builder Model
- Neal
Carport Spaces
- 0.00
Close Date
- 0000-00-00
Cooling
- Central Air
Country
- US
Covered Spaces
- 0.00
Exterior Features
- Hurricane Shutters
- Outdoor Kitchen
- Rain Gutters
- Sidewalk
- Sliding Doors
Flooring
- Ceramic Tile
Furnished
- Unfurnished
Garage Spaces
- 3.00
Heating
- Electric
High School
- Manatee High
Insurance Expense
- 0.00
Interior Features
- Ceiling Fans(s)
- Crown Molding
- Eat-in Kitchen
- High Ceilings
- Kitchen/Family Room Combo
- Living Room/Dining Room Combo
- Open Floorplan
- Primary Bedroom Main Floor
- Solid Wood Cabinets
- Tray Ceiling(s)
- Walk-In Closet(s)
- Window Treatments
Legal Description
- LOT 35 ESTUARY PI#73346.0475/9
Levels
- One
Living Area
- 2260.00
Lot Features
- Conservation Area
- In County
- Landscaped
- Level
- Near Golf Course
- Near Marina
- Near Public Transit
- Private
- Sidewalk
Middle School
- Martha B. King Middle
Area Major
- 34209 - Bradenton/Palma Sola
Net Operating Income
- 0.00
Occupant Type
- Owner
Open Parking Spaces
- 0.00
Other Expense
- 0.00
Parcel Number
- 7334604759
Parking Features
- Covered
- Driveway
- Garage Door Opener
- Guest
- Oversized
Pets Allowed
- Cats OK
- Dogs OK
Pool Features
- Deck
- Gunite
- Heated
- In Ground
- Salt Water
Property Type
- Residential
Roof
- Tile
School Elementary
- Ida M. Stewart Elementary
Sewer
- Public Sewer
Style
- Coastal
- Custom
- Florida
- Ranch
- Traditional
Tax Year
- 2024
Township
- 34S
Utilities
- BB/HS Internet Available
- Cable Connected
- Electricity Connected
- Fire Hydrant
- Natural Gas Connected
- Sewer Connected
- Sprinkler Recycled
- Underground Utilities
- Water Connected
View
- Park/Greenbelt
- Trees/Woods
Views
- 45
Virtual Tour Url
- https://www.propertypanorama.com/instaview/stellar/A4638956
Water Source
- Public
Year Built
- 2019
Zoning Code
- 00
