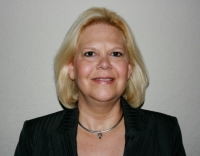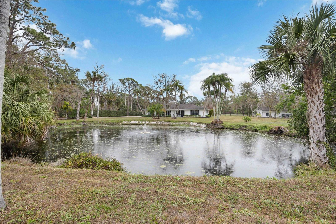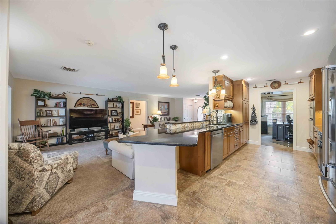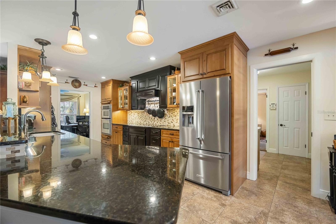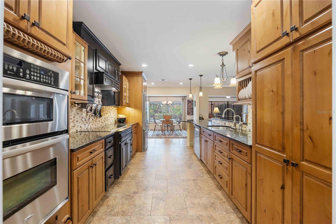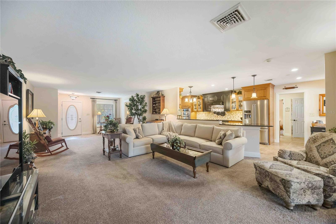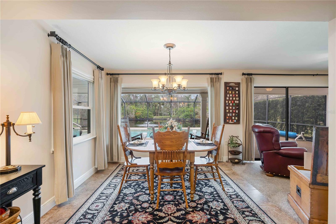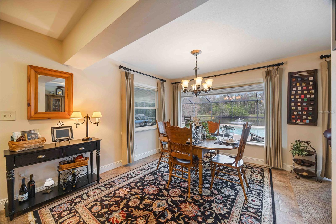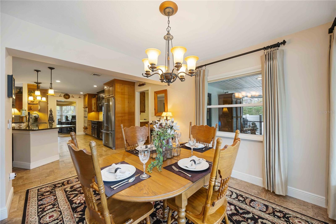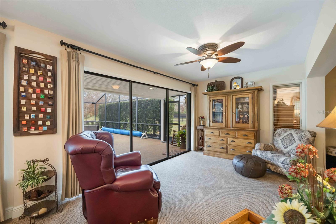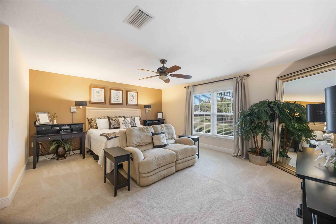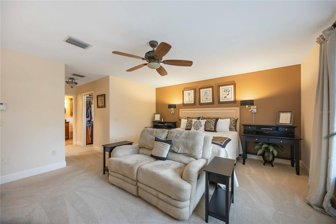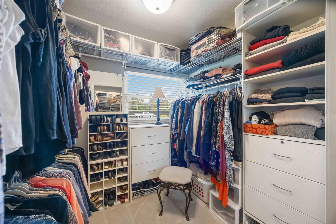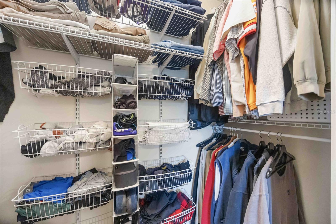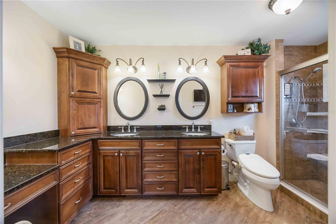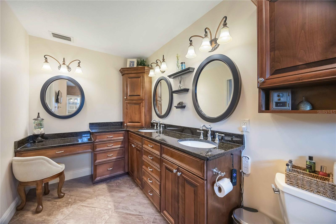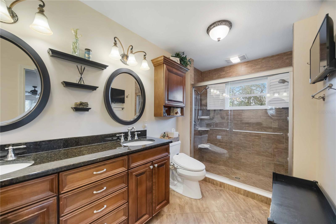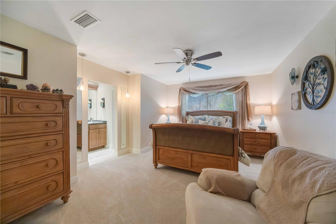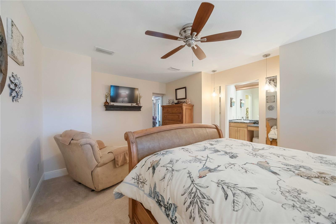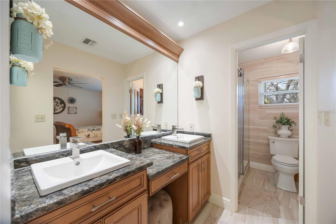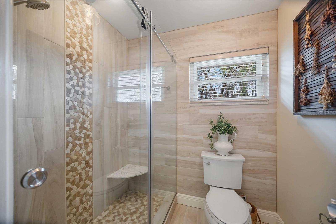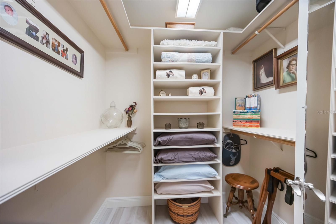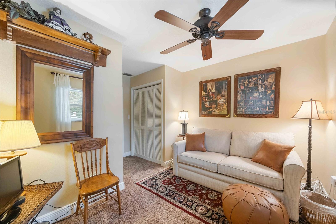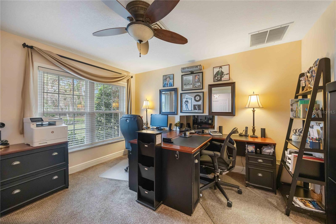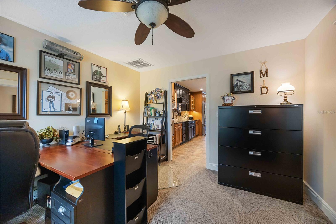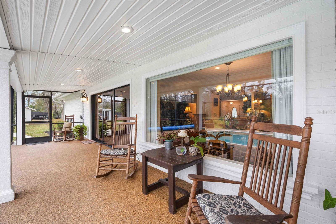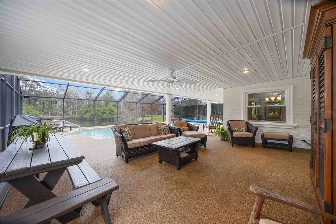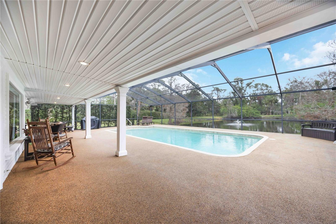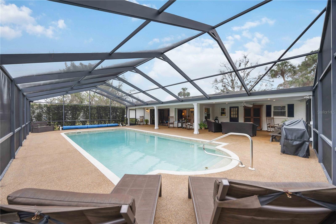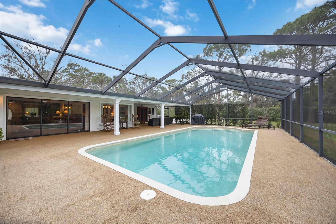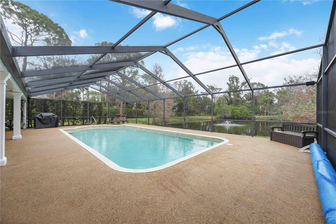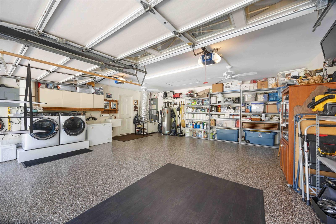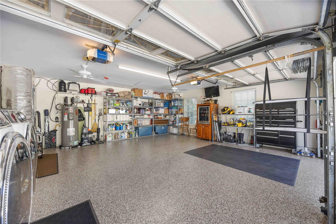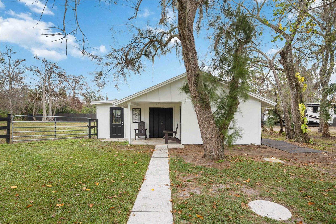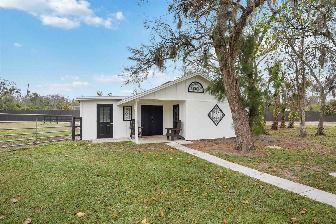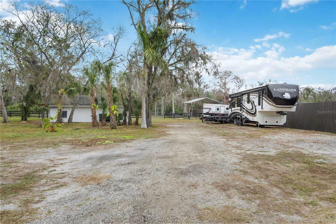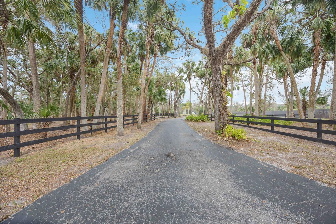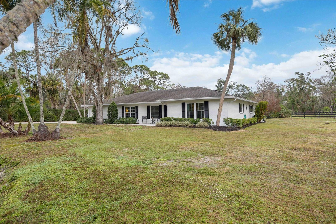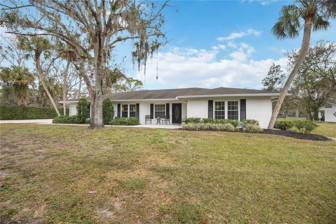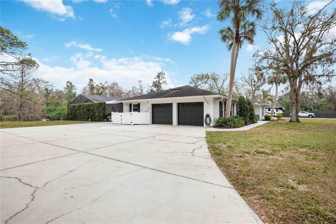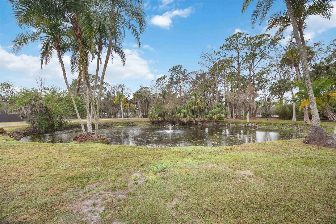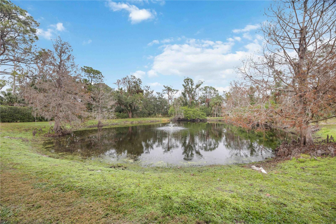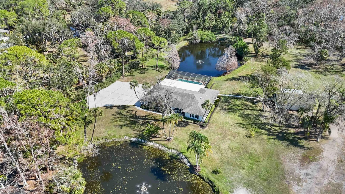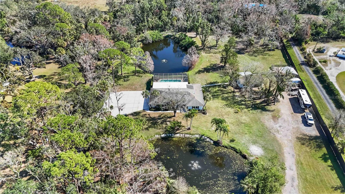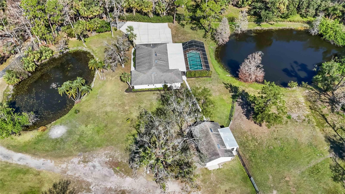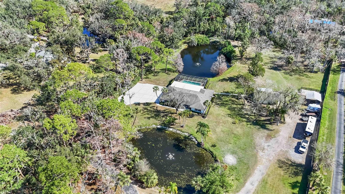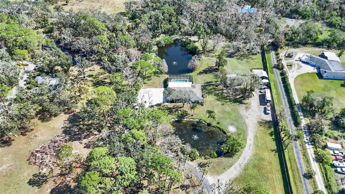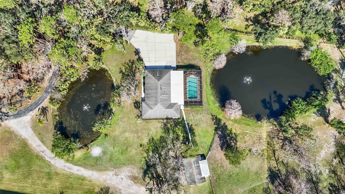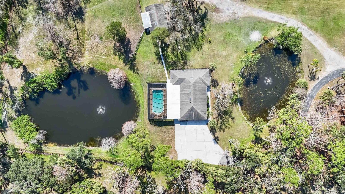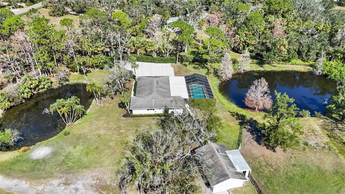Contact Laura Uribe
Schedule A Showing
1521 67th Street Court E, BRADENTON, FL 34208
Priced at Only: $1,250,000
For more Information Call
Office: 855.844.5200
Address: 1521 67th Street Court E, BRADENTON, FL 34208
Property Photos
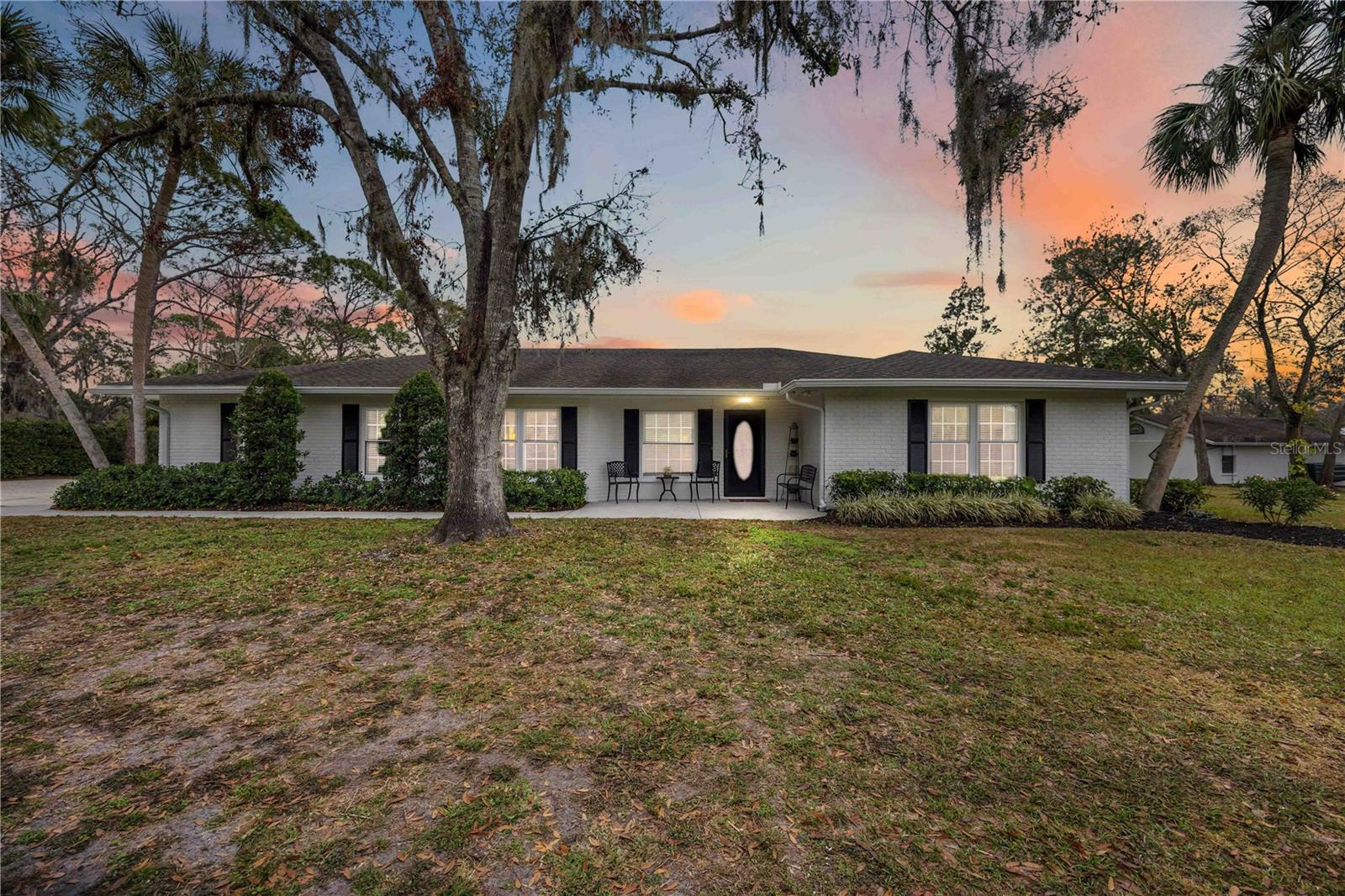
Property Location and Similar Properties
- MLS#: A4640464 ( Residential )
- Street Address: 1521 67th Street Court E
- Viewed: 4
- Price: $1,250,000
- Price sqft: $354
- Waterfront: Yes
- Wateraccess: Yes
- Waterfront Type: Pond
- Year Built: 1972
- Bldg sqft: 3534
- Bedrooms: 3
- Total Baths: 3
- Full Baths: 2
- 1/2 Baths: 1
- Garage / Parking Spaces: 2
- Days On Market: 9
- Acreage: 4.35 acres
- Additional Information
- Geolocation: 27.4852 / -82.4743
- County: MANATEE
- City: BRADENTON
- Zipcode: 34208
- Elementary School: William H. Bashaw Elementary
- Middle School: Carlos E. Haile Middle
- High School: Braden River High
- Provided by: KW SUNCOAST
- Contact: Hailie Raterman
- 941-792-2000

- DMCA Notice
-
DescriptionWelcome to your private retreat! This beautifully maintained ranch style home sits on over 4 acres of scenic tall pines and native Florida trees. A paved driveway, lined with a treated wood fence, adds both privacy and charm. The property features two stocked pondsone with bass and bluegill, the other home to koi and turtles. Inside, this 2,378 sq.ft. home offers 3 bedrooms and 2.5 bathrooms, including dual primary bedrooms. Enjoy stunning views of the heated saltwater pool and serene fountains through large windows and triple sliding glass doors. The open floor plan seamlessly blends modern updates with a classic charm. The chefs kitchen is a culinary dream, featuring dual built in ovens, high end appliances, Thomasville custom cabinets, and granite countertops with counter height seating. The primary suite includes two walk in closets and a spacious tiled shower with dual showerheads. The second primary bedroom features a river stone shower, custom vanity, and built in closet storage, while the third bedroom offers a large closet and half bath. Additional features include an electric system under the bathroom cabinets for added convenience. This home is designed for both comfort and security, featuring a wireless 360 alarm security system and an oversized two car garage equipped with air conditioning. A whole house vacuum system and a WiFi capable water heater add to the modern conveniences. Ideal for horse lovers and outdoor enthusiasts, the propertyfree from HOA restrictionsoffers three large paddocks with automatic watering, a spacious outbuilding with an air conditioned tack/office room, a workshop, tool storage, and ample space for equipment. An RV hookup with water and electricity is also available. Nestled in a peaceful rural setting, this home provides easy access to interstates and is just a few minutes from the upcoming Heritage Harbor shopping center, featuring premier dining and shopping. Enjoy country living without sacrificing modern convenience. Dont miss this rare opportunityschedule your private showing today!
Features
Waterfront Description
- Pond
Appliances
- Built-In Oven
- Convection Oven
- Cooktop
- Dishwasher
- Disposal
- Dryer
- Electric Water Heater
- Exhaust Fan
- Freezer
- Kitchen Reverse Osmosis System
- Range Hood
- Refrigerator
- Washer
- Water Purifier
- Water Softener
Home Owners Association Fee
- 0.00
Carport Spaces
- 0.00
Close Date
- 0000-00-00
Cooling
- Central Air
Country
- US
Covered Spaces
- 0.00
Exterior Features
- Irrigation System
- Private Mailbox
- Rain Gutters
- Sidewalk
- Sliding Doors
Fencing
- Electric
- Fenced
Flooring
- Carpet
- Tile
Furnished
- Negotiable
Garage Spaces
- 2.00
Heating
- Electric
High School
- Braden River High
Interior Features
- Accessibility Features
- Ceiling Fans(s)
- Central Vaccum
- Eat-in Kitchen
- Kitchen/Family Room Combo
- Living Room/Dining Room Combo
- Open Floorplan
- Primary Bedroom Main Floor
- Thermostat
- Walk-In Closet(s)
- Window Treatments
Legal Description
- COM AT NW COR OF SEC 35; TH S 00 DEG 17 MIN E
- ALG W LN OF SD SEC
- 1320 FT TO POINT OF INTERSEC OF SD LN & N R/W LN OF LAKE DR; TH N 88 DEG 44 MIN E
- ALG SD R/W
- 1988.86 FT TO NE COR OF LAKE DR & MAGNOLIA BLVD; TH S 00 DEG 38 MIN W
- ALG SD E R/W
- 683 .44 FT TO NW COR OF LOT 34 FOR A POB; TH N 89 DEG 40 MIN 23 SEC E
- ALG N LN OF SD LOT 34
- 630 FT TO AN IRON PIPE
Levels
- One
Living Area
- 2378.00
Lot Features
- Oversized Lot
- Pasture
Middle School
- Carlos E. Haile Middle
Area Major
- 34208 - Bradenton/Braden River
Net Operating Income
- 0.00
Occupant Type
- Owner
Other Structures
- Barn(s)
- Finished RV Port
- Shed(s)
- Workshop
Parcel Number
- 1448800001
Parking Features
- Driveway
- Garage Faces Side
- Oversized
- Parking Pad
- RV Carport
- RV Parking
Pool Features
- Heated
- Lighting
- Salt Water
- Screen Enclosure
- Solar Cover
- Tile
Property Condition
- Completed
Property Type
- Residential
Roof
- Shingle
School Elementary
- William H. Bashaw Elementary
Sewer
- Septic Tank
Style
- Ranch
Tax Year
- 2024
Township
- 34S
Utilities
- Electricity Available
- Fire Hydrant
- Propane
View
- Pool
- Trees/Woods
- Water
Virtual Tour Url
- https://my.matterport.com/show/?m=cgxT7j1zvgM&mls=1
Water Source
- Public
Year Built
- 1972
Zoning Code
- A1
