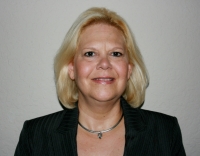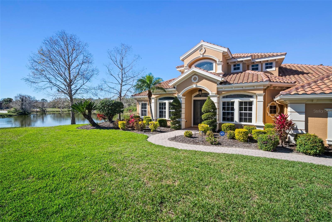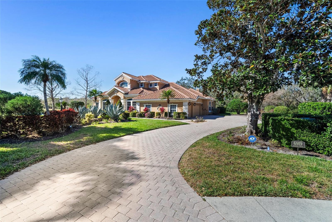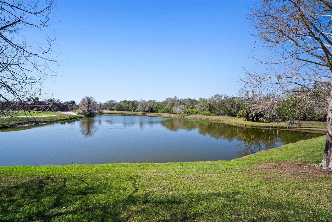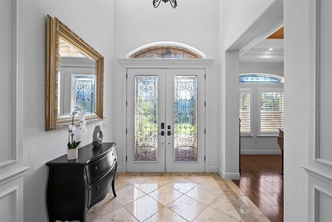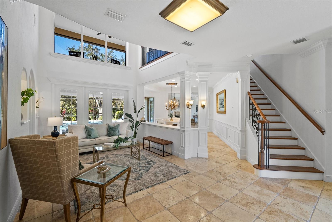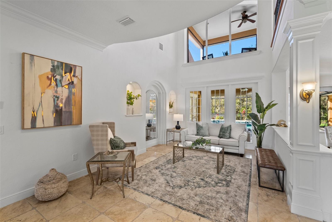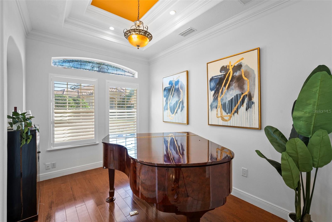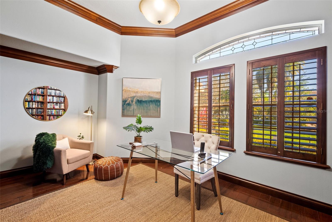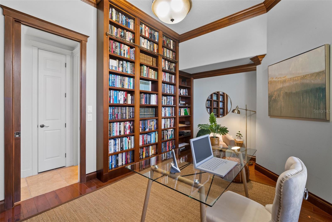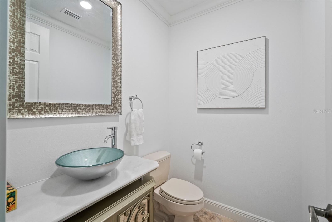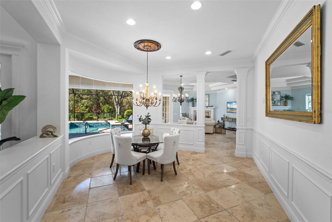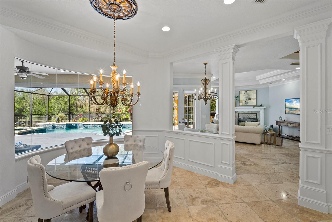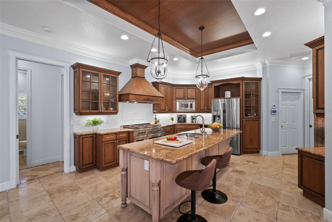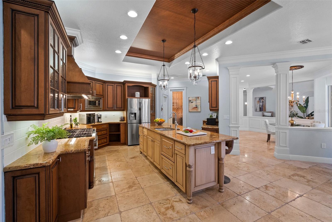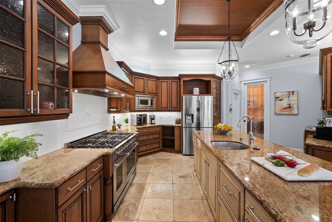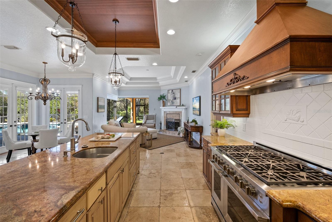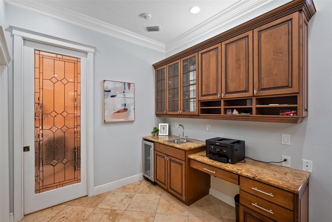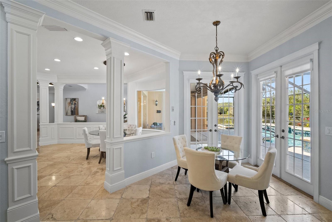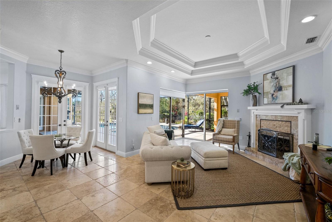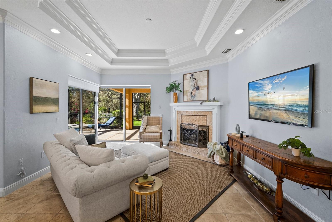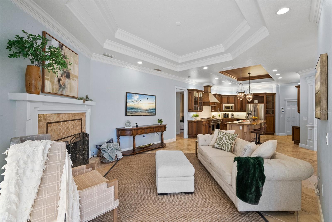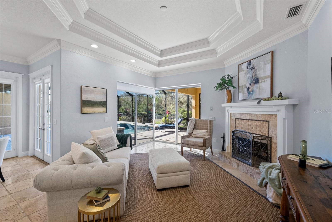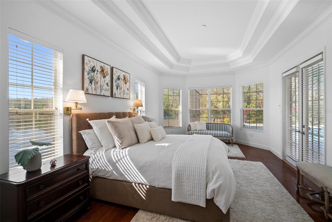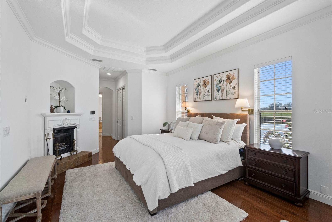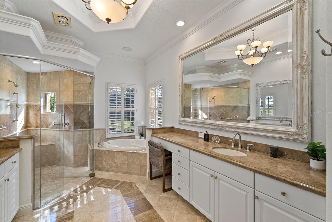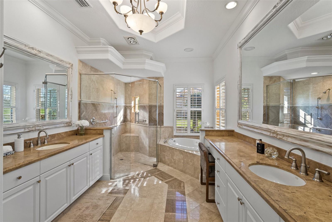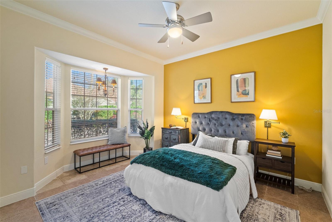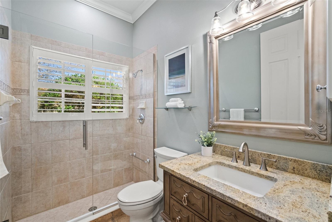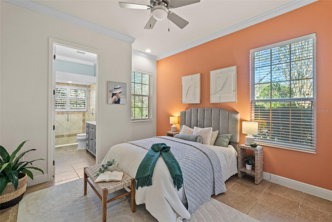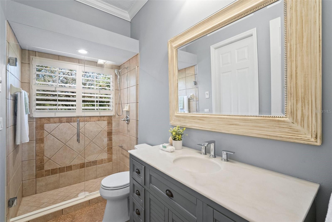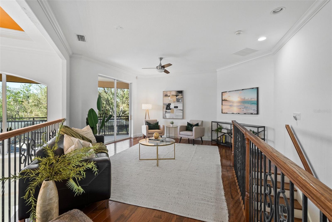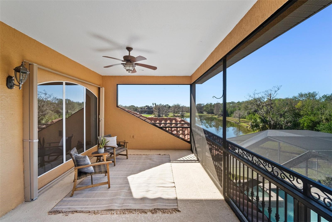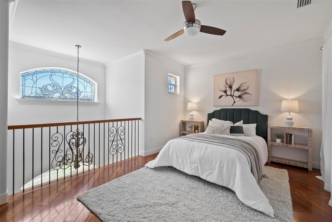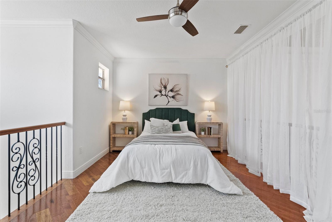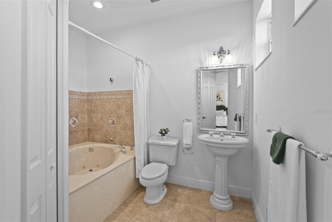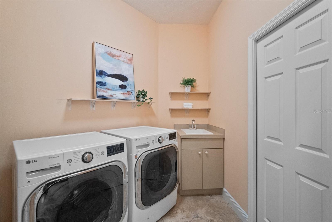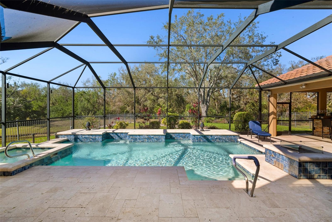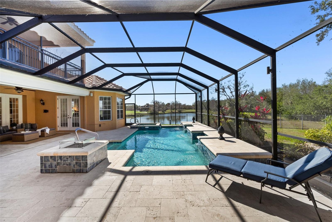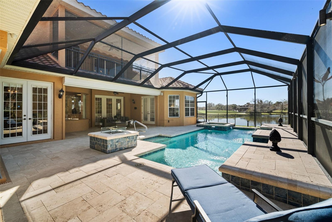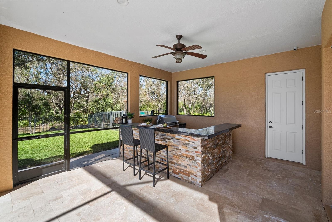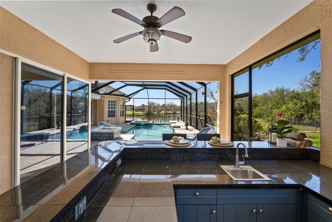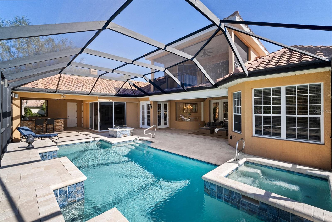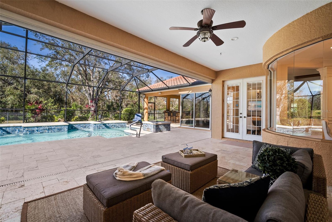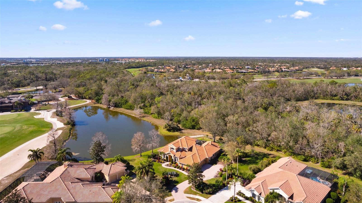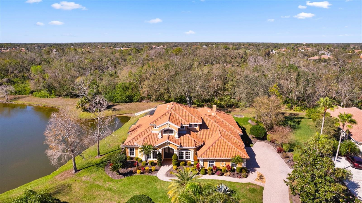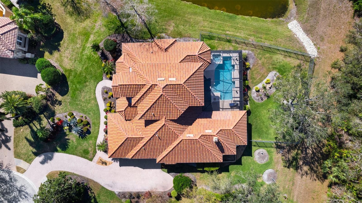Contact Laura Uribe
Schedule A Showing
6919 Winners Circle, LAKEWOOD RANCH, FL 34202
Priced at Only: $1,949,900
For more Information Call
Office: 855.844.5200
Address: 6919 Winners Circle, LAKEWOOD RANCH, FL 34202
Property Photos
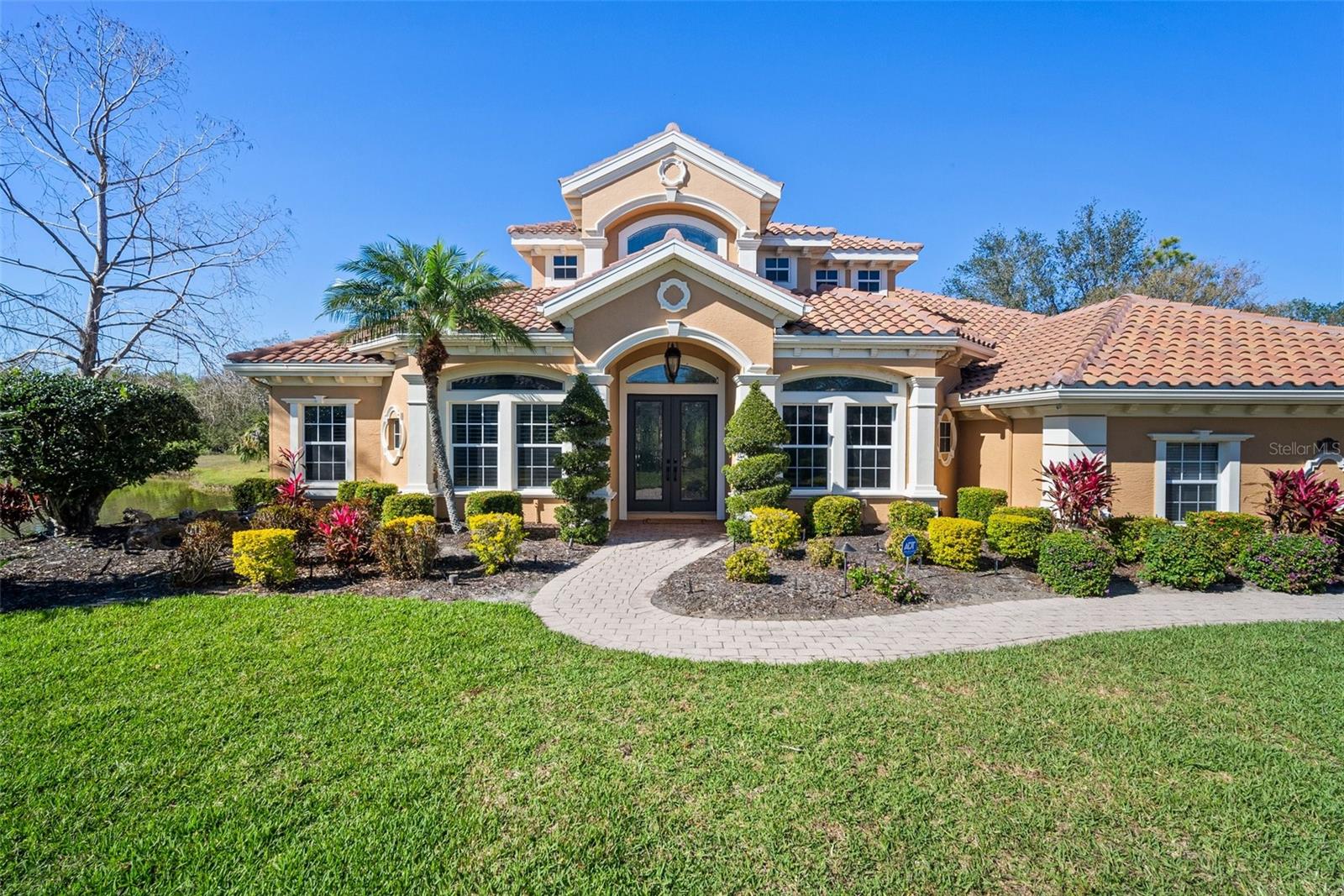
Property Location and Similar Properties
- MLS#: A4641093 ( Residential )
- Street Address: 6919 Winners Circle
- Viewed: 3
- Price: $1,949,900
- Price sqft: $351
- Waterfront: Yes
- Wateraccess: Yes
- Waterfront Type: Pond
- Year Built: 2002
- Bldg sqft: 5549
- Bedrooms: 4
- Total Baths: 5
- Full Baths: 4
- 1/2 Baths: 1
- Garage / Parking Spaces: 3
- Days On Market: 3
- Additional Information
- Geolocation: 27.3906 / -82.4135
- County: MANATEE
- City: LAKEWOOD RANCH
- Zipcode: 34202
- Subdivision: Lakewood Ranch Country Club Vi
- Elementary School: Robert E Willis Elementary
- Middle School: Nolan Middle
- High School: Lakewood Ranch High
- Provided by: RE/MAX PLATINUM REALTY
- Contact: David Ahrens, PLLC
- 941-929-9090

- DMCA Notice
-
DescriptionGrand Estate with Breathtaking Water, Preserve & Golf Course Views Set on a tranquil cul de sac, this distinguished estate offers 0.45 acres of unparalleled privacy, backing onto a scenic preserve and a serene community lake, with the golf course as a picturesque backdrop. This impressive 3,920 sq. ft. residence is a statement of refined elegance and timeless luxury. A soaring grand foyer welcomes you into the home, leading to an expansive formal living room, where towering ceilings and breathtaking views set an unforgettable tone. The adjacent formal dining room is ideal for hosting elegant gatherings, while the private office and separate library provide distinguished spaces for work or leisure. The primary suite is a private sanctuary, featuring a gas fireplace, walk in closets, direct access to the pool and lanai, and a spa inspired ensuite bath. The heart of the home is the gourmet kitchen, complete with an eat in dining space and wet bar, seamlessly opening to a warm and inviting family room with its own gas fireplace. Two additional well appointed bedrooms and bathrooms, along with a powder room and a spacious laundry/pantry area, complete the main level. Ascending to the upper level, a versatile loft style living space opens onto a screened in balcony overlooking the resort style pool and lanai. A private fourth bedroom with an ensuite bath offers a secluded retreat for guests. Outdoors, the recently resurfaced and tiled pool (2020) is framed by an impressive outdoor kitchen, lounging areas and a covered seating area protected by a hurricane screened lanai (2024), creating a perfect setting for relaxation and entertainment. A three car garage and a newer roof (2022) further elevate the homes exceptional quality. Plus a new ADT home security system (2024) with Ring doorbell, video cameras and programmable door locks. This stately residence embodies prestige, privacy, and effortless luxury within one of the area's most sought after communities. An extraordinary home for the discerning buyerschedule your private tour today. An array of amenities is also at your fingertips in the community. Lakewood Ranch Country Club offers membership options for golf, fitness and social activities at an additional fee (membership not required).
Features
Waterfront Description
- Pond
Appliances
- Bar Fridge
- Dishwasher
- Disposal
- Dryer
- Exhaust Fan
- Freezer
- Gas Water Heater
- Microwave
- Range
- Range Hood
- Refrigerator
- Washer
- Wine Refrigerator
Association Amenities
- Clubhouse
- Fitness Center
- Gated
- Golf Course
- Pickleball Court(s)
- Pool
- Recreation Facilities
- Security
- Tennis Court(s)
Home Owners Association Fee
- 150.00
Home Owners Association Fee Includes
- Common Area Taxes
- Insurance
- Maintenance Grounds
- Maintenance
- Private Road
- Security
Association Name
- CEVA/Lakewood Ranch Town Hall/Brittany
Association Phone
- 941-907-0202
Builder Name
- John Cannon Homes
Carport Spaces
- 0.00
Close Date
- 0000-00-00
Cooling
- Central Air
Country
- US
Covered Spaces
- 0.00
Exterior Features
- Balcony
Fencing
- Fenced
Flooring
- Tile
- Wood
Furnished
- Unfurnished
Garage Spaces
- 3.00
Heating
- Central
- Natural Gas
- Zoned
High School
- Lakewood Ranch High
Interior Features
- Ceiling Fans(s)
- Crown Molding
- Eat-in Kitchen
- High Ceilings
- Kitchen/Family Room Combo
- Open Floorplan
- Primary Bedroom Main Floor
- Solid Surface Counters
- Solid Wood Cabinets
- Split Bedroom
- Stone Counters
- Thermostat
- Tray Ceiling(s)
- Walk-In Closet(s)
- Wet Bar
- Window Treatments
Legal Description
- LOT 5 LAKEWOOD RANCH COUNTRY CLUB VILLAGE SUBPHASE P A/K/A QUAIL CREEK PI#5884.8685/9
Levels
- Two
Living Area
- 3920.00
Lot Features
- Cul-De-Sac
- Landscaped
- Level
- Near Golf Course
- Private
- Street Dead-End
- Paved
Middle School
- Nolan Middle
Area Major
- 34202 - Bradenton/Lakewood Ranch/Lakewood Rch
Net Operating Income
- 0.00
Occupant Type
- Owner
Other Structures
- Outdoor Kitchen
Parcel Number
- 588486859
Parking Features
- Driveway
- Garage Door Opener
- Garage Faces Side
- Ground Level
- Guest
Pets Allowed
- Yes
Pool Features
- Deck
- Heated
- In Ground
- Lighting
- Outside Bath Access
- Screen Enclosure
- Tile
Possession
- Close of Escrow
Property Condition
- Completed
Property Type
- Residential
Roof
- Tile
School Elementary
- Robert E Willis Elementary
Sewer
- Public Sewer
Style
- Coastal
- Traditional
Tax Year
- 2024
Township
- 35
Utilities
- BB/HS Internet Available
- Cable Connected
- Electricity Connected
- Natural Gas Connected
- Phone Available
- Public
- Sewer Connected
- Street Lights
- Water Connected
View
- Golf Course
- Trees/Woods
- Water
Virtual Tour Url
- https://youtu.be/Vyp21MfGTlA
Water Source
- Public
Year Built
- 2002
Zoning Code
- PDMU/W
