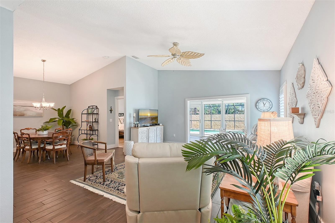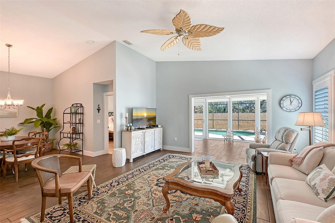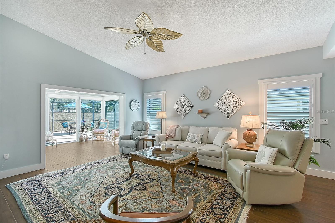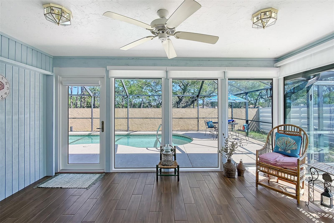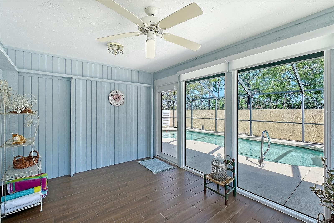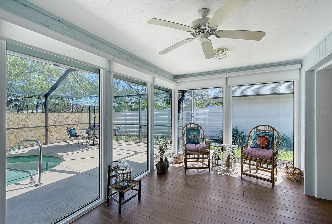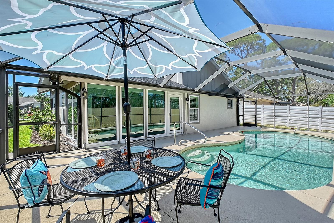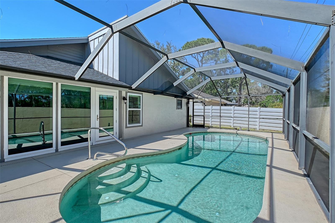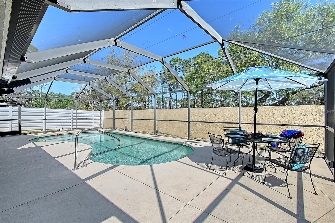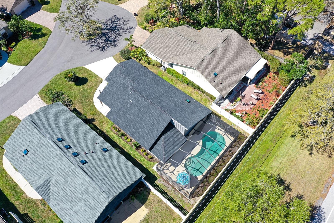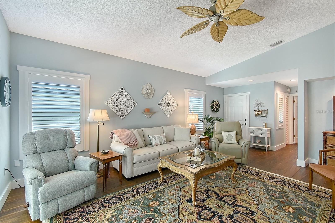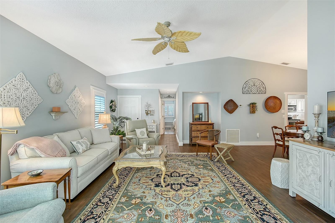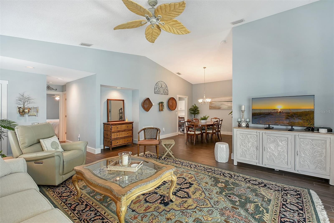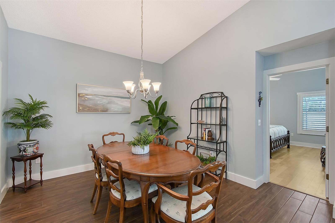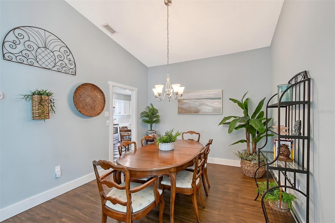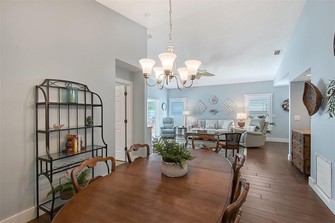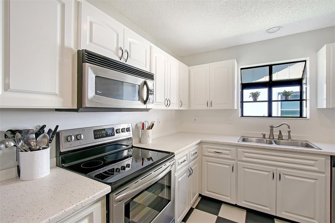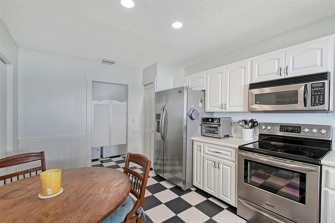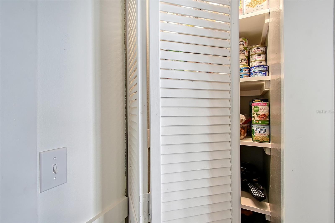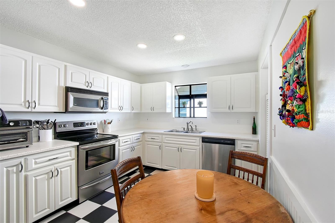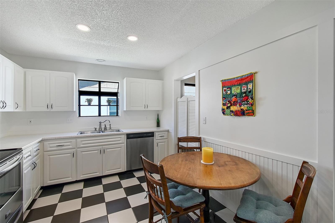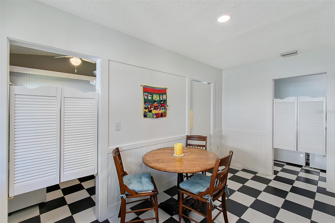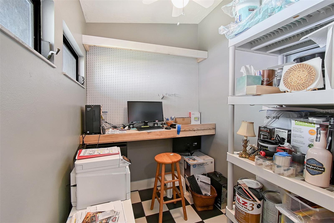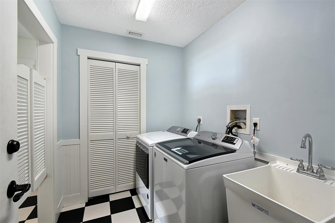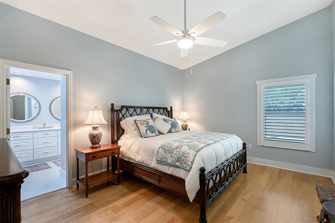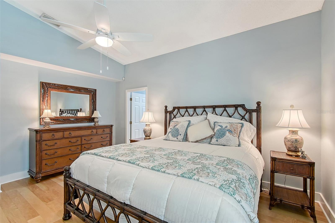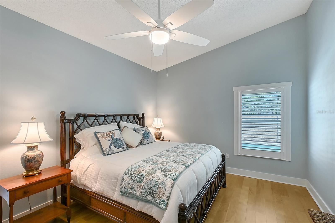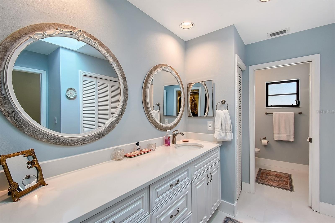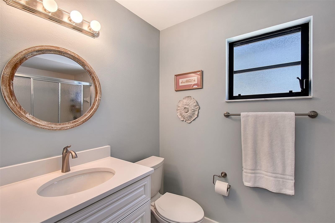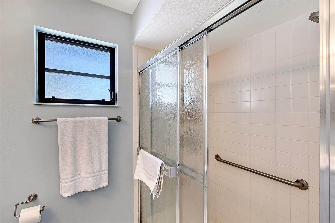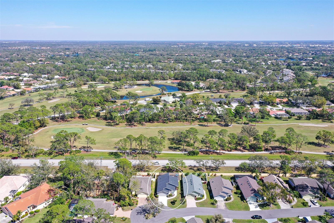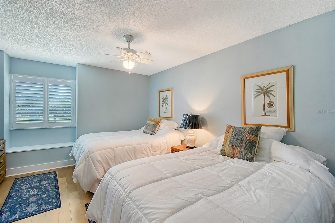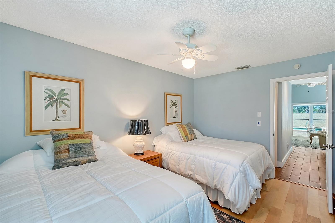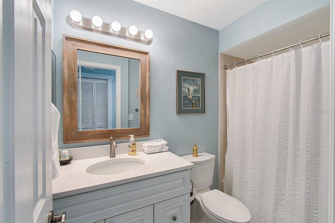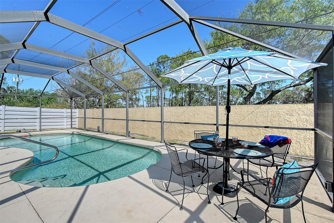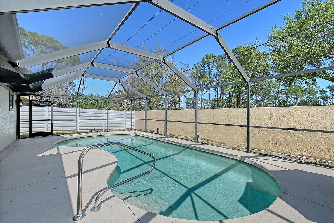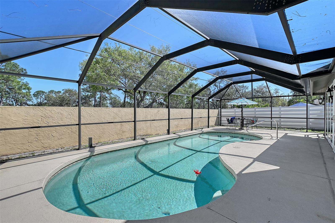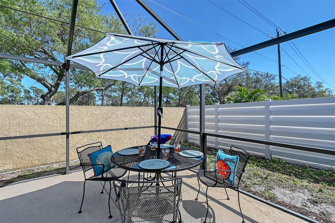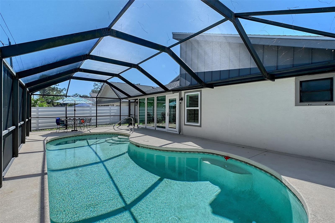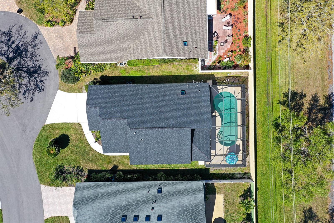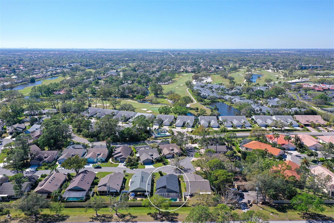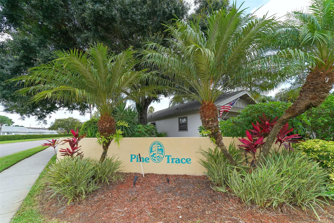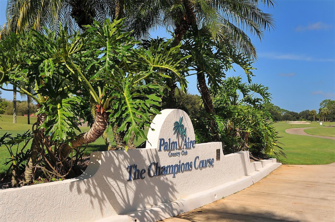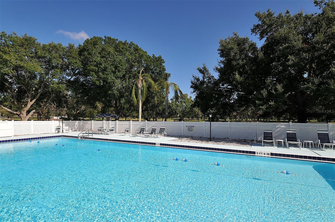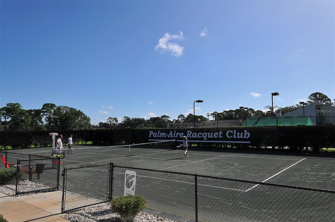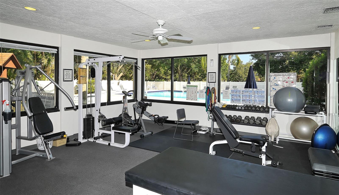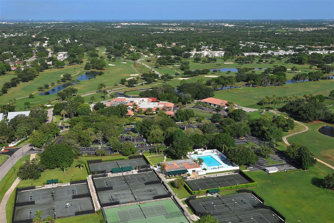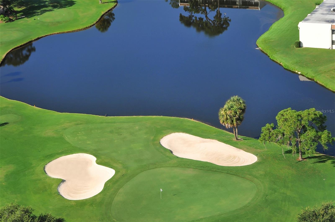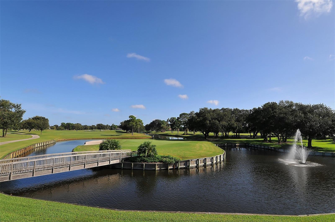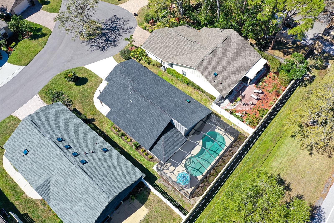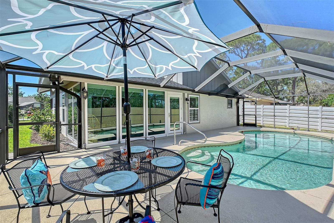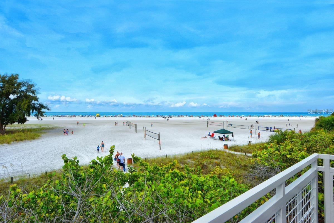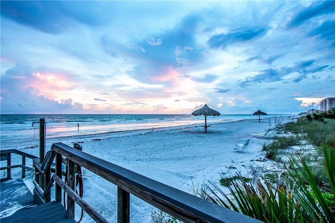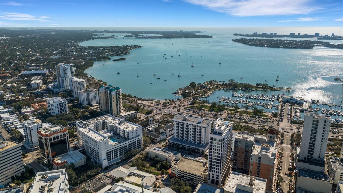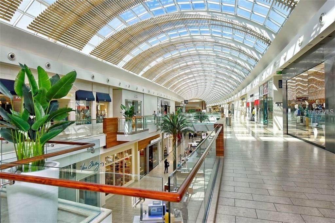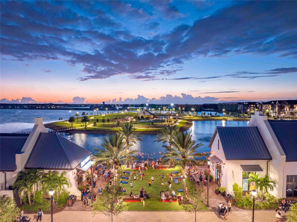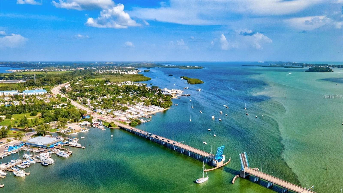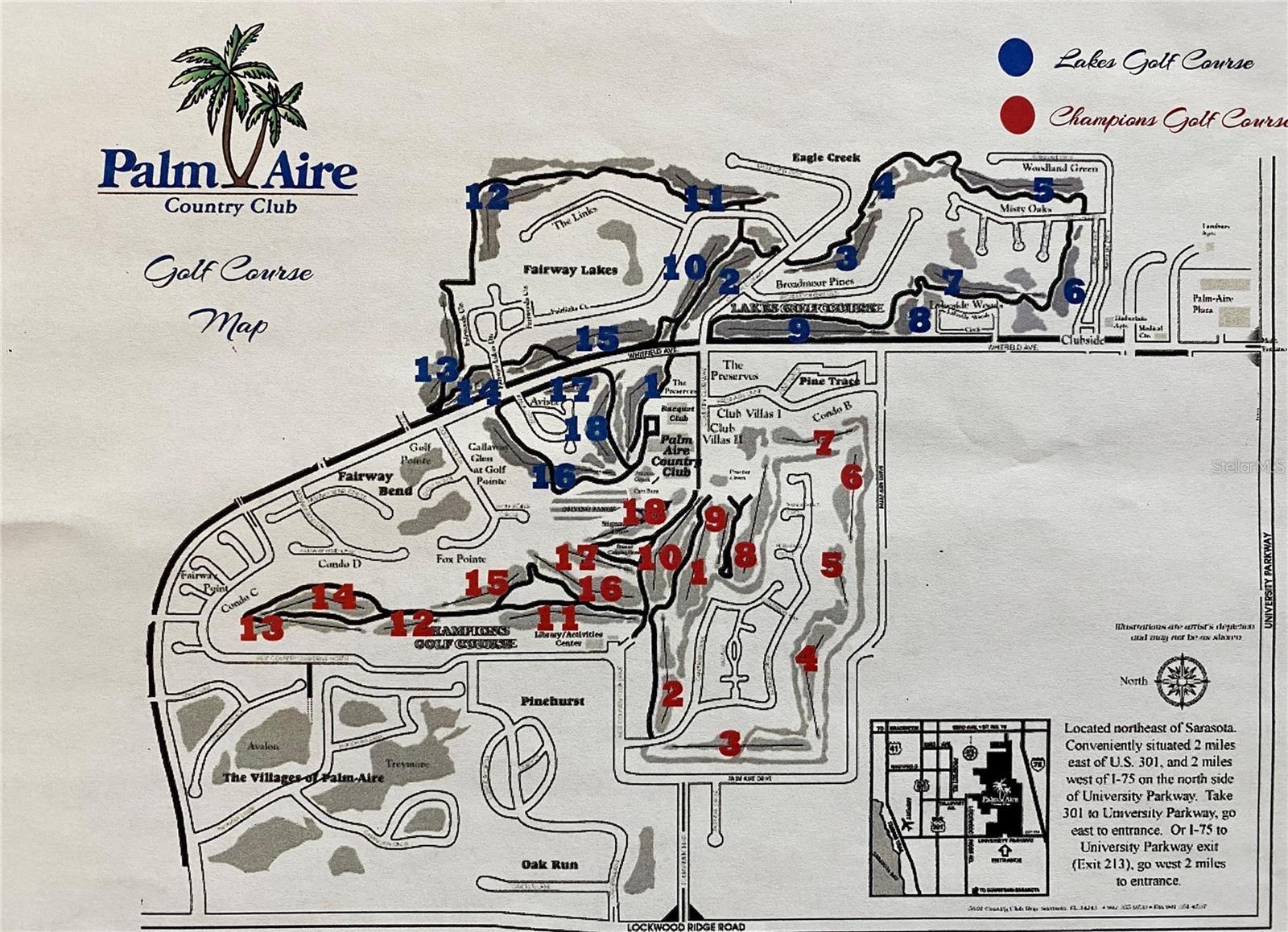Contact Laura Uribe
Schedule A Showing
7767 Pine Trace Drive, SARASOTA, FL 34243
Priced at Only: $419,000
For more Information Call
Office: 855.844.5200
Address: 7767 Pine Trace Drive, SARASOTA, FL 34243
Property Photos
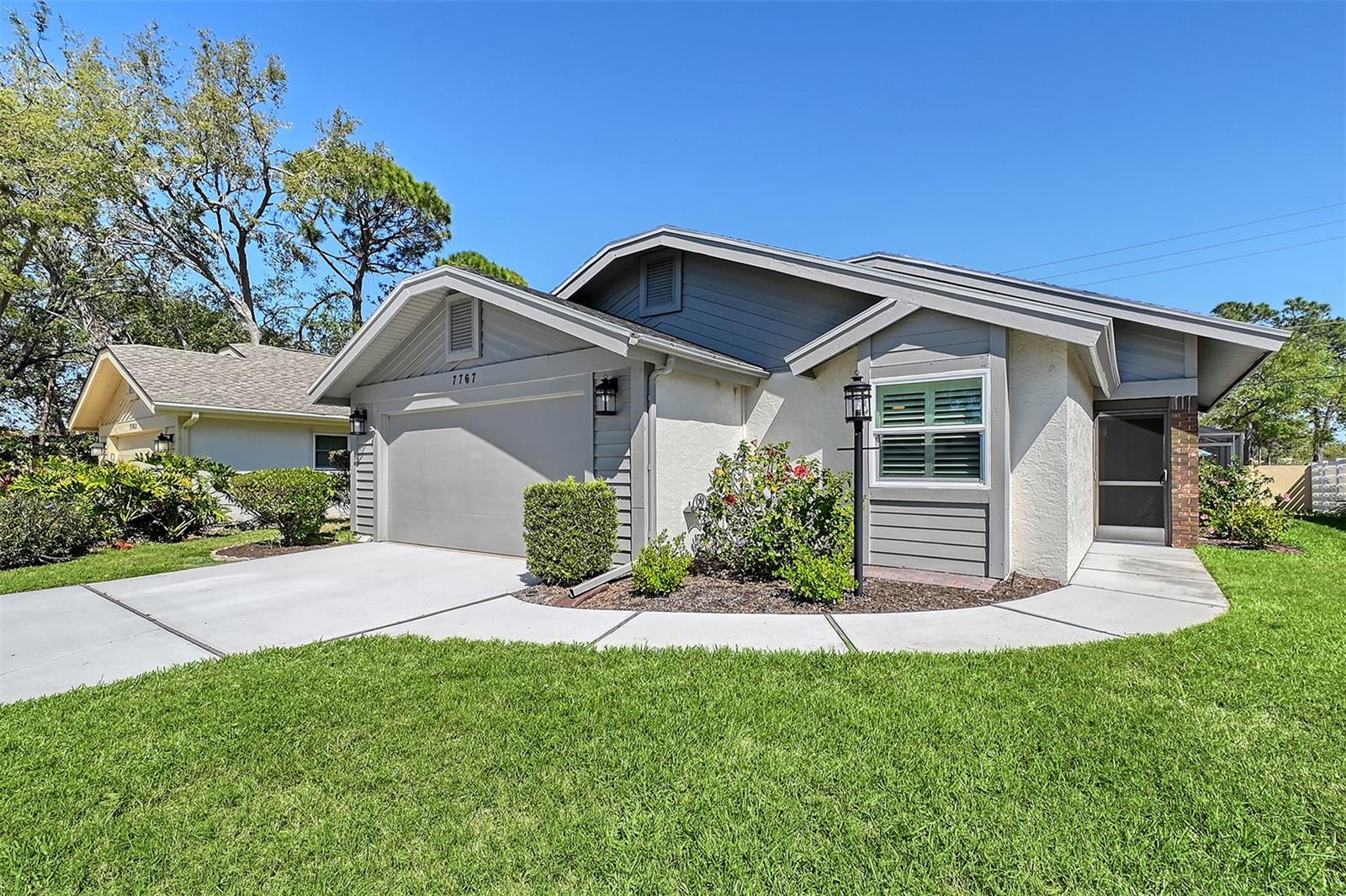
Property Location and Similar Properties
- MLS#: A4643978 ( Residential )
- Street Address: 7767 Pine Trace Drive
- Viewed: 48
- Price: $419,000
- Price sqft: $202
- Waterfront: No
- Year Built: 1988
- Bldg sqft: 2078
- Bedrooms: 2
- Total Baths: 2
- Full Baths: 2
- Garage / Parking Spaces: 2
- Days On Market: 121
- Additional Information
- Geolocation: 27.4027 / -82.4875
- County: MANATEE
- City: SARASOTA
- Zipcode: 34243
- Subdivision: Pine Trace Condo
- Elementary School: Kinnan Elementary
- Middle School: Braden River Middle
- High School: Braden River High
- Provided by: COLDWELL BANKER REALTY
- Contact: Gina LaRouche
- 941-388-3966

- DMCA Notice
-
DescriptionPool home, move in ready! Possible seller financing **enjoy living in a maintenance free stand alone house in desirable pine trace. This spacious 2 br, 2 bath, 2 car garage, saltwater pool home is perfect for carefree living. This great split bedroom floor plan, allows central gathering spaces for owner and guest alike. ** from the privately screened entrance, enter into a cathedral ceilinged great room, overlooking the impact glass walled lanai or sun room to your private pool. ** the outdoor saltwater pool deck is enhanced on 3 sides by privacy fences and a solid concrete wall to ensure your privacy, quiet and security. ** to your left from the entry, is a spacious guest room featuring adjoining bath, a double closet and linen closet, a built in window seat as well as space enough for 2 double beds! The full guest bath features new vanity and sink and bathtub/shower combo. ** the master suite features a tiled walk in closet, 2 additional linen and storage closets and new soft close dual sink vanities with a separate shower / bath room. The master ensuite is accentuated by natural sunlight illuminating the space thru the skylight. ** the expansive country kitchen has stainless steel appliances, a huge walk in pantry/storage room plus a 2nd smaller pantry and room for a breakfast table, when a quick meal will suffice. The great room offers a more formal dining space. Adjoining the kitchen is spacious laundry area with indoor utility sink and a dedicated hvac closet. Plenty of room to add additional cupboards if you like. The 2 car garage has wall shelving and storage cabinets. ** upgrades: over 65k in improvements in last 3 years: $22k impact windows in sunroom 2023; all impact windows on south side of home 2022; exterior painted 2022; interior mostly painted 2023; roof 2022; maytag washer/dryer 2023; new hvac 2022 and ductwork redone 2022; **low hoa includes: grounds maintenance plus: exterior wall painting & roof! And: includes pest control, gray water irrigation, cable tv, management, private road, wow... ** pine trace is a lushly landscaped condominium enclave of stand alone single family homes. ** location: within the popular palm aire community. 5 minutes to international srq airport, 3 miles from utc mall w hundreds of shopping, restaurants this community is conveniently located near utc mall, shopping, dining, airport, and medical facilities; plus lido beach one of the best beaches in the us is only 11 miles away! You may join the palm aire country club, which is only a short walk away. It boasts 2 pro golf courses, a junior olympic sized heated saltwater pool, tennis and pickleball courts, a fitness center, plus outstanding dining and bar facilities, which have beautiful views overlooking the golf courses. **over 65k in improvements in last 3 years including impact windows saltwater private pool ** great value & super clean!! ** possible seller financing, w short balloon.
Features
Appliances
- Dishwasher
- Disposal
- Dryer
- Electric Water Heater
- Microwave
- Range
- Range Hood
- Refrigerator
- Washer
Home Owners Association Fee
- 0.00
Home Owners Association Fee Includes
- Cable TV
- Escrow Reserves Fund
- Maintenance Structure
- Maintenance Grounds
- Pest Control
- Private Road
- Trash
Association Name
- Caitlin King/Robin Estep
Association Phone
- 941-444-7090
Carport Spaces
- 0.00
Close Date
- 0000-00-00
Cooling
- Central Air
Country
- US
Covered Spaces
- 0.00
Exterior Features
- Lighting
- Other
- Sliding Doors
Flooring
- Ceramic Tile
- Laminate
- Tile
Furnished
- Unfurnished
Garage Spaces
- 2.00
Heating
- Central
High School
- Braden River High
Insurance Expense
- 0.00
Interior Features
- Cathedral Ceiling(s)
- Ceiling Fans(s)
- Eat-in Kitchen
- High Ceilings
- Living Room/Dining Room Combo
- Open Floorplan
- Primary Bedroom Main Floor
- Solid Surface Counters
- Split Bedroom
- Stone Counters
- Thermostat
- Vaulted Ceiling(s)
- Window Treatments
Legal Description
- UNIT 28 PINE TRACE CONDO PI#20517.1155/0
Levels
- One
Living Area
- 1589.00
Lot Features
- In County
- Level
- Paved
- Private
Middle School
- Braden River Middle
Area Major
- 34243 - Sarasota
Net Operating Income
- 0.00
Occupant Type
- Owner
Open Parking Spaces
- 0.00
Other Expense
- 0.00
Parcel Number
- 2051711550
Parking Features
- Driveway
Pets Allowed
- Cats OK
- Dogs OK
- Yes
Pool Features
- Child Safety Fence
- Gunite
- In Ground
- Salt Water
Possession
- Close Of Escrow
Property Condition
- Completed
Property Type
- Residential
Roof
- Shingle
School Elementary
- Kinnan Elementary
Sewer
- Public Sewer
Style
- Bungalow
- Patio Home
Tax Year
- 2024
Township
- 35
Utilities
- BB/HS Internet Available
- Cable Available
- Cable Connected
- Electricity Connected
- Public
- Sewer Connected
- Sprinkler Recycled
- Water Connected
Views
- 48
Virtual Tour Url
- https://my.matterport.com/show/?m=cNMNiR2uouf
Water Source
- Public
Year Built
- 1988
Zoning Code
- RSF4.5/W






