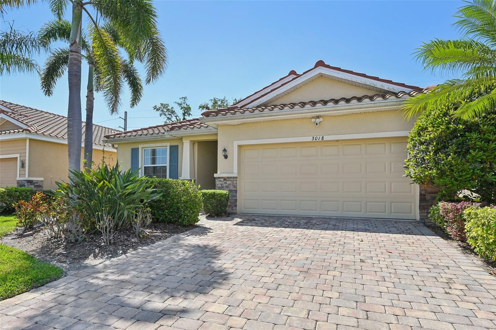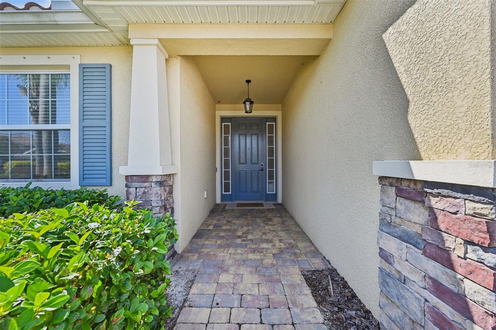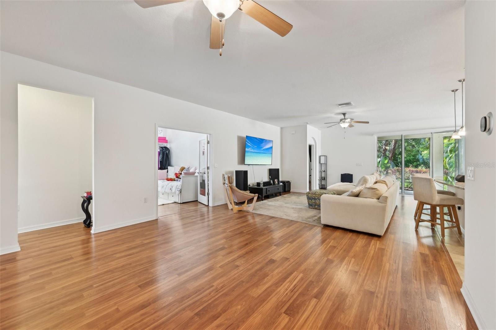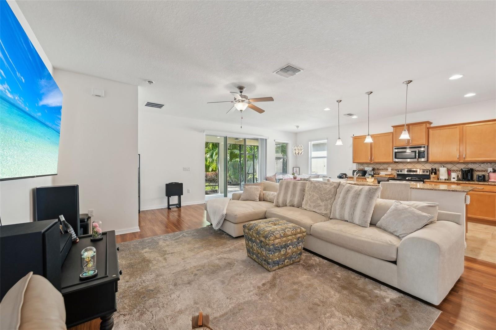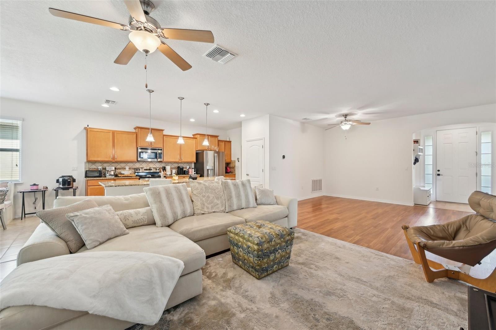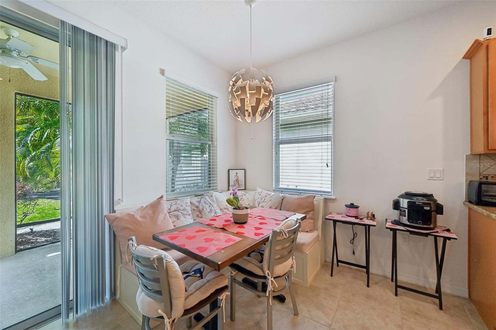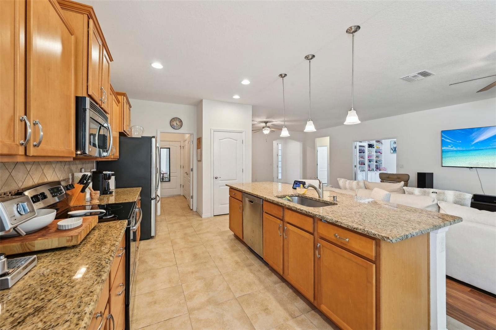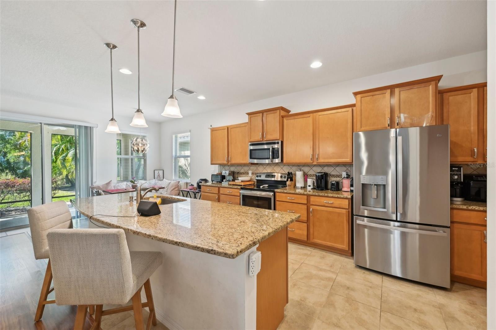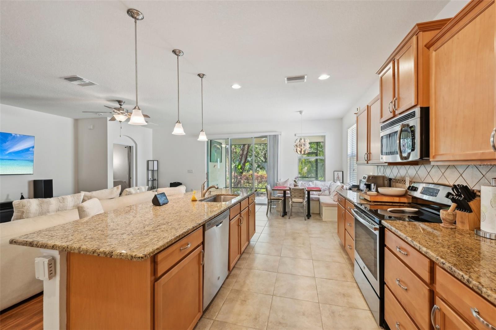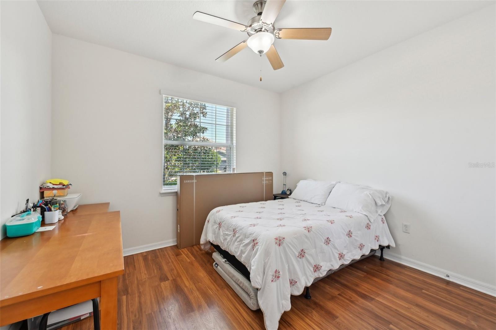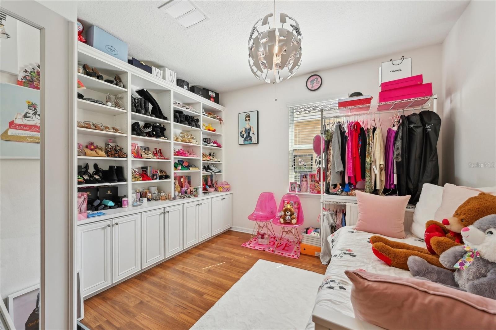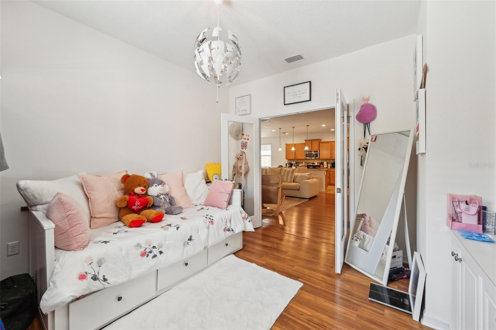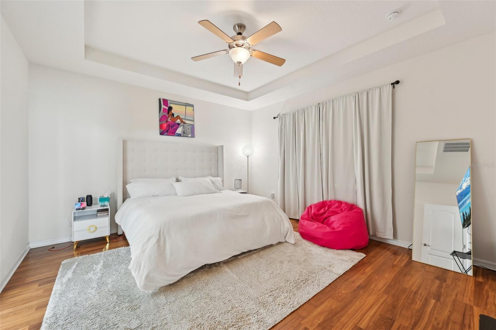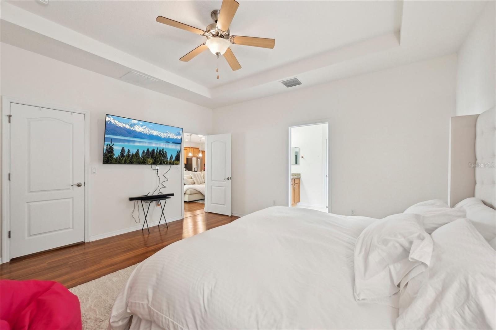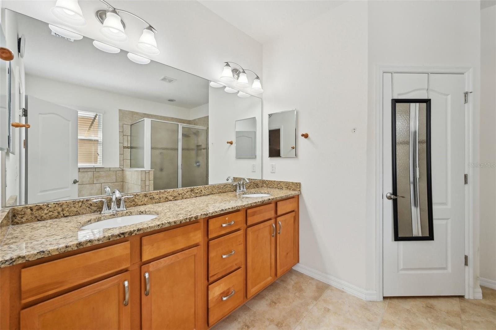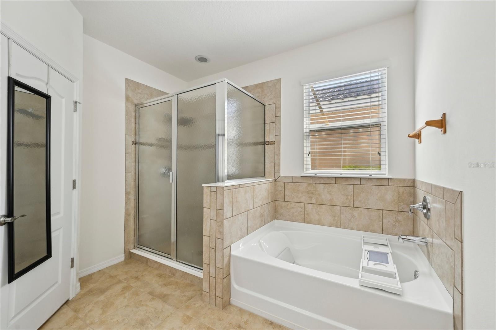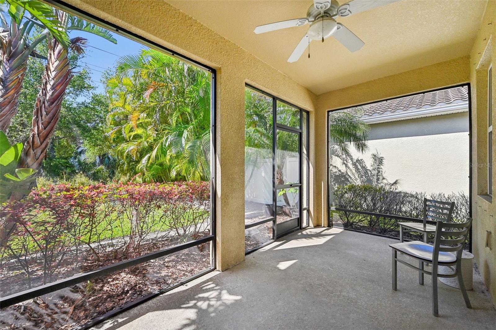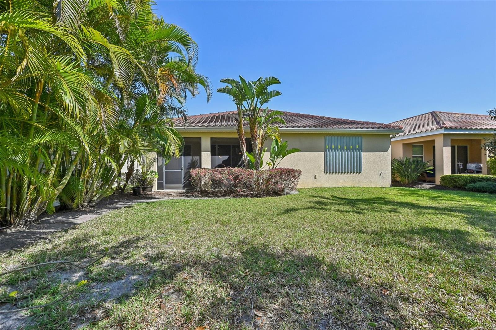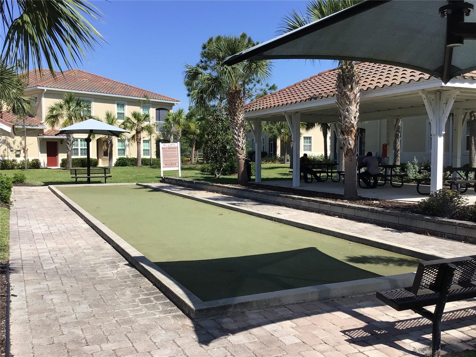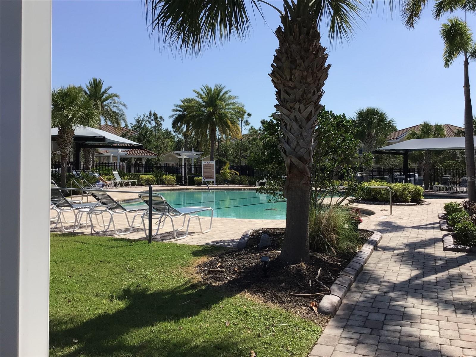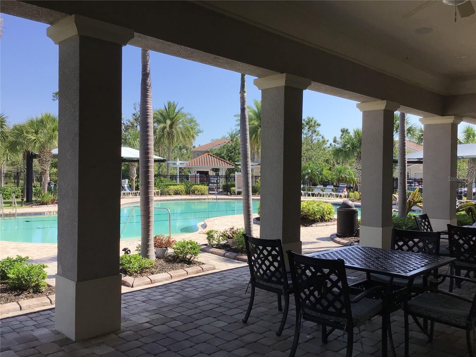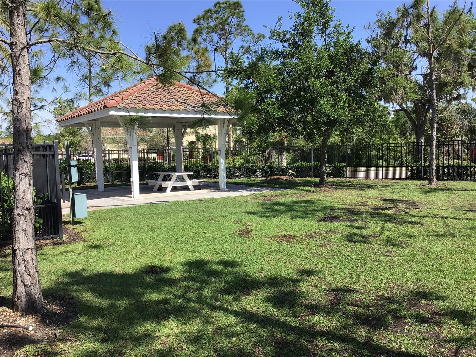Contact Laura Uribe
Schedule A Showing
3018 Oriole Drive, SARASOTA, FL 34243
Priced at Only: $485,000
For more Information Call
Office: 855.844.5200
Address: 3018 Oriole Drive, SARASOTA, FL 34243
Property Photos
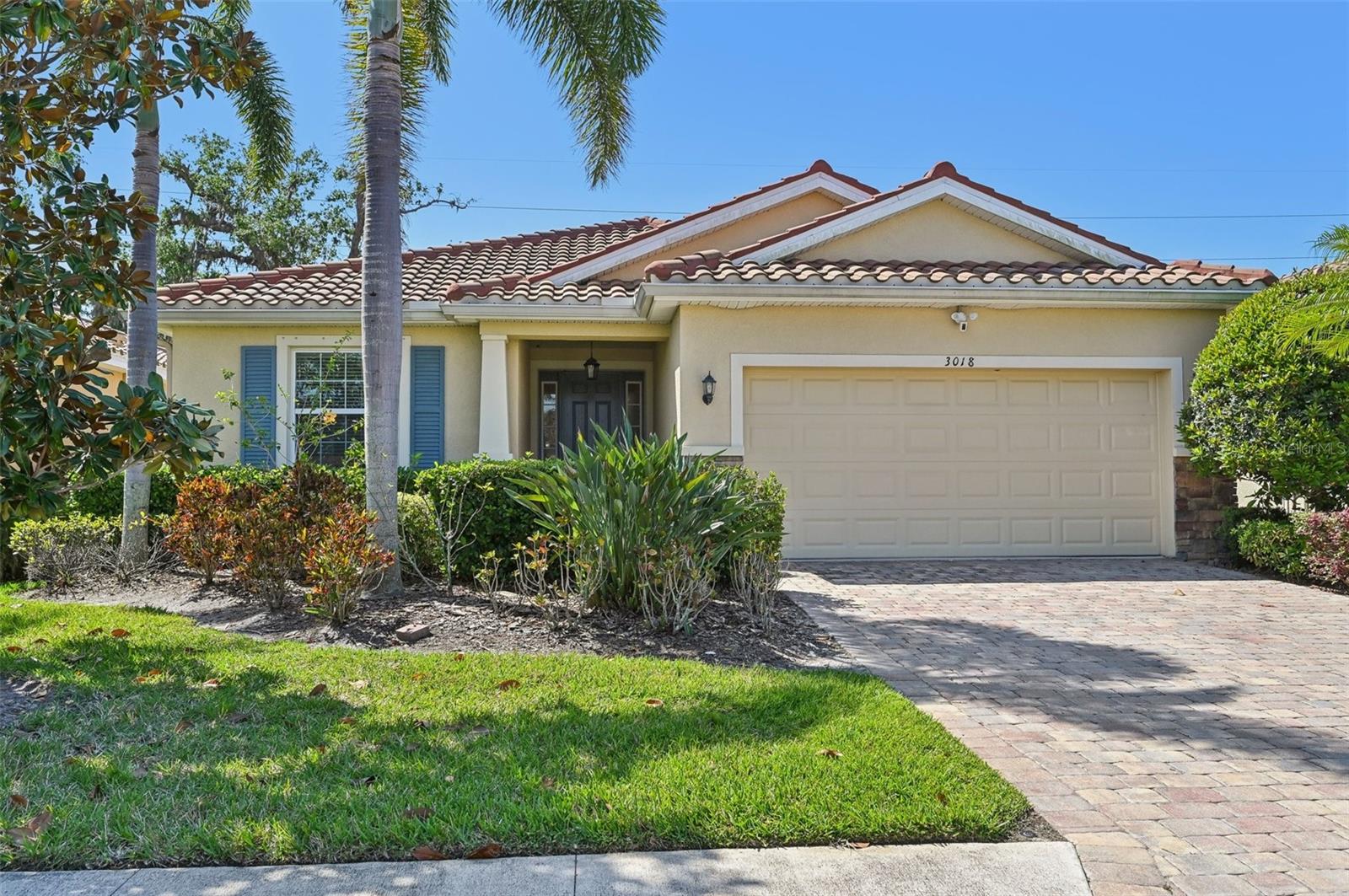
Property Location and Similar Properties
Reduced
- MLS#: A4647287 ( Residential )
- Street Address: 3018 Oriole Drive
- Viewed: 8
- Price: $485,000
- Price sqft: $195
- Waterfront: No
- Year Built: 2015
- Bldg sqft: 2487
- Bedrooms: 3
- Total Baths: 2
- Full Baths: 2
- Garage / Parking Spaces: 2
- Days On Market: 71
- Additional Information
- Geolocation: 27.3928 / -82.5269
- County: MANATEE
- City: SARASOTA
- Zipcode: 34243
- Subdivision: Soleil West
- Elementary School: Kinnan Elementary
- Middle School: Braden River Middle
- High School: Southeast High
- Provided by: PREFERRED PROPERTIES OF SARASOTA
- Contact: Kris Kesling
- 941-951-2580

- DMCA Notice
-
DescriptionYour dream home awaits! Tucked away on a peaceful street yet just minutes from everything you lovethis beautiful home offers the perfect blend of tranquility and convenience. Enjoy quick access to premier shopping, dining, entertainment, and world class golf courses. You're only a short drive from some of the most stunning beaches in the world, as well as the cultural vibrance of Downtown Sarasota and the city of Tampa. Traveling is a breeze with nearby I 75 and Sarasota Bradenton International Airport just around the corner! Inside is a bright, open, and airy interior that feels like home from the moment you walk in. Start your mornings with coffee or wind down in the evenings with your favorite drink on the screened lanai overlooking a private, serene backyard. Cook with ease in your spacious kitchen and enjoy meals in either the charming breakfast nook or formal dining areaperfect for everyday living or entertaining. The versatile third bedroom, complete with elegant French doors, is ideal as a guest room, home office, or creative space. This one checks all the boxesdont miss your chance to see it in person. Schedule your showing today!
Features
Appliances
- Dishwasher
- Disposal
- Electric Water Heater
- Microwave
- Range
Association Amenities
- Clubhouse
- Fitness Center
- Gated
- Pool
Home Owners Association Fee
- 84.00
Home Owners Association Fee Includes
- Pool
- Escrow Reserves Fund
- Insurance
- Management
Association Name
- Progressive Community Management
Association Phone
- 941-921-5393
Carport Spaces
- 0.00
Close Date
- 0000-00-00
Cooling
- Central Air
Country
- US
Covered Spaces
- 0.00
Exterior Features
- Hurricane Shutters
Flooring
- Ceramic Tile
- Laminate
Furnished
- Unfurnished
Garage Spaces
- 2.00
Heating
- Central
High School
- Southeast High
Insurance Expense
- 0.00
Interior Features
- Built-in Features
- Ceiling Fans(s)
- High Ceilings
- Living Room/Dining Room Combo
- Open Floorplan
- Primary Bedroom Main Floor
- Solid Surface Counters
- Solid Wood Cabinets
- Thermostat
- Walk-In Closet(s)
- Window Treatments
Legal Description
- LOT 9 SOLEIL WEST PI#20316.0050/9
Levels
- One
Living Area
- 1844.00
Lot Features
- Greenbelt
- In County
- Landscaped
- Street Dead-End
- Paved
Middle School
- Braden River Middle
Area Major
- 34243 - Sarasota
Net Operating Income
- 0.00
Occupant Type
- Tenant
Open Parking Spaces
- 0.00
Other Expense
- 0.00
Parcel Number
- 2031600509
Pets Allowed
- Yes
Property Condition
- Completed
Property Type
- Residential
Roof
- Tile
School Elementary
- Kinnan Elementary
Sewer
- Public Sewer
Style
- Contemporary
Tax Year
- 2024
Township
- 35
Utilities
- Cable Connected
- Electricity Connected
- Public
- Sewer Connected
- Water Connected
View
- Park/Greenbelt
Water Source
- None
Year Built
- 2015
Zoning Code
- PDMU






