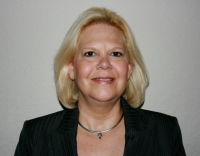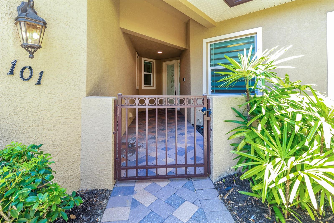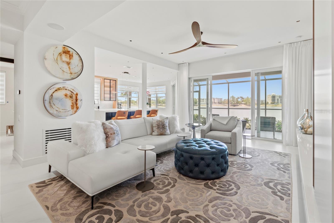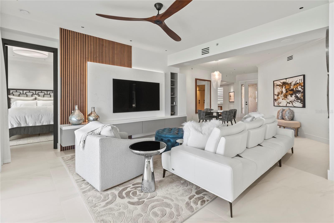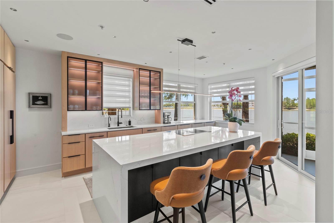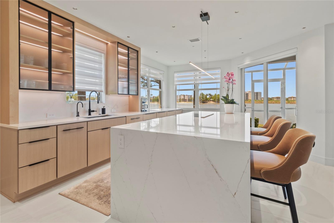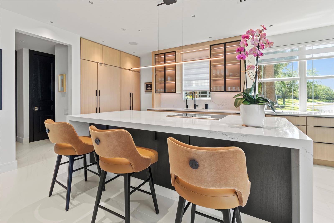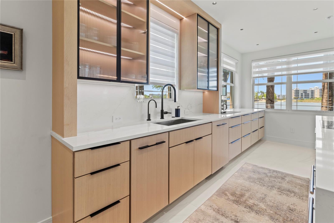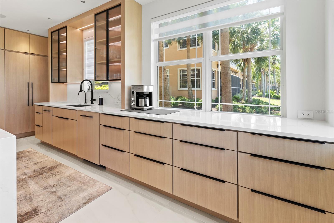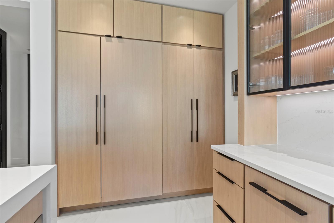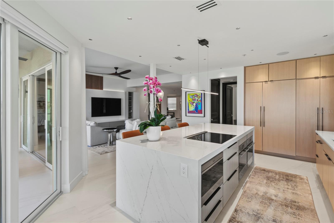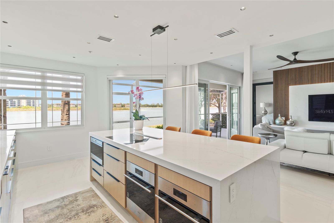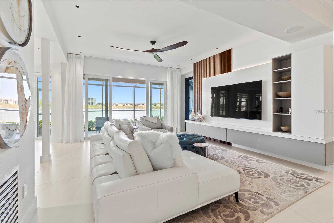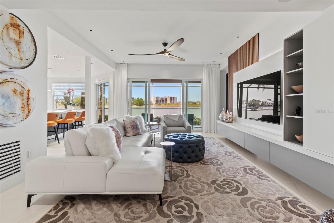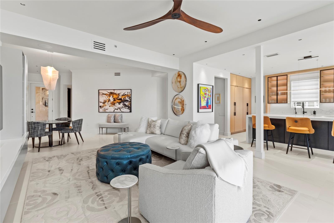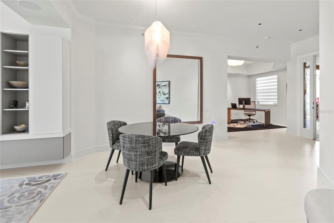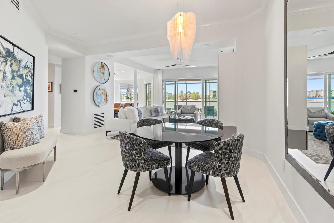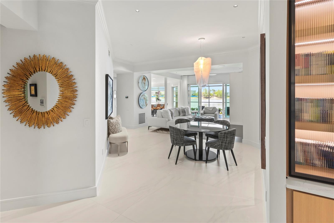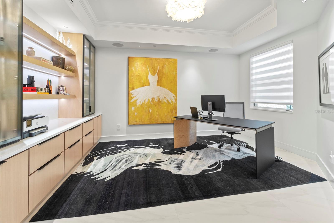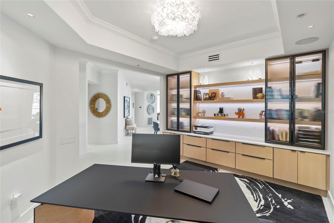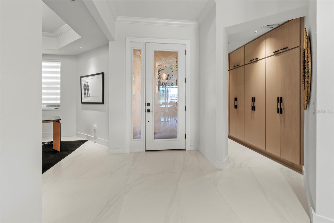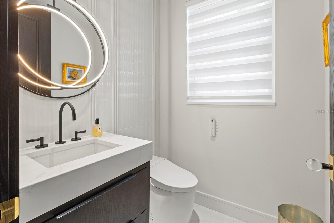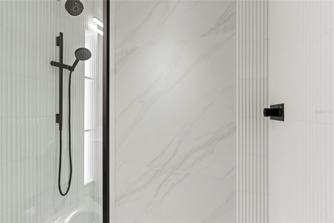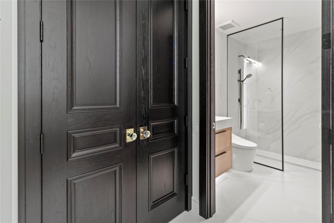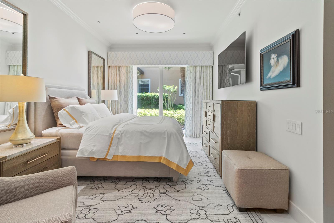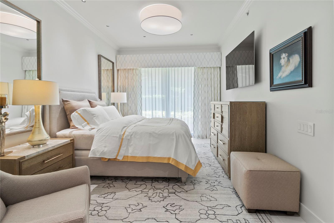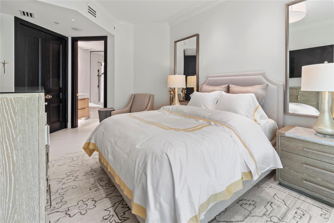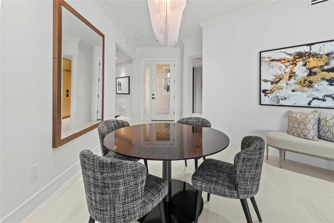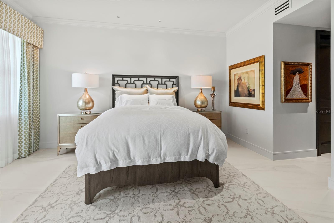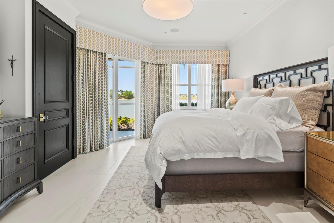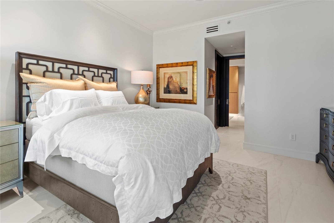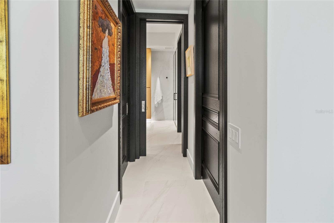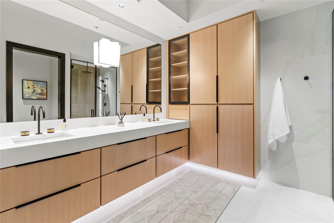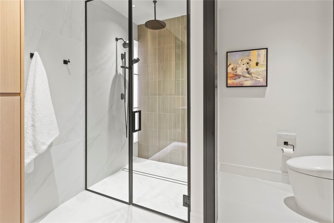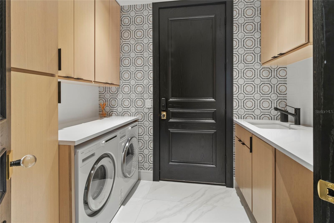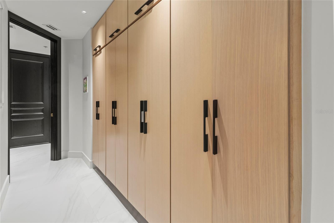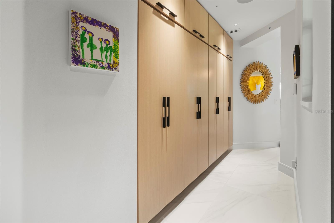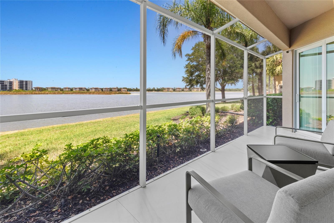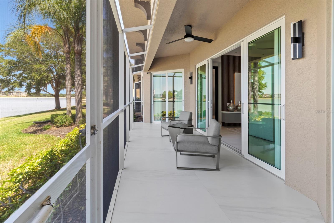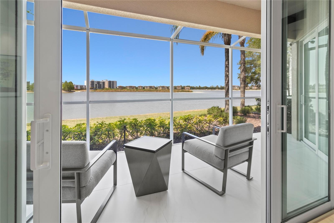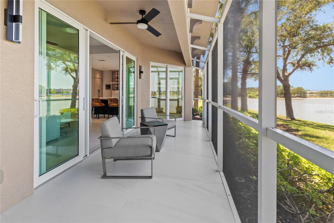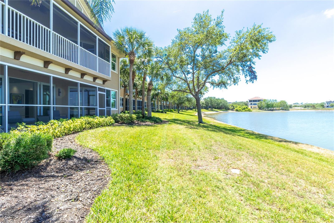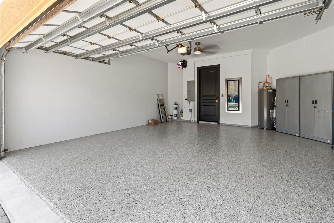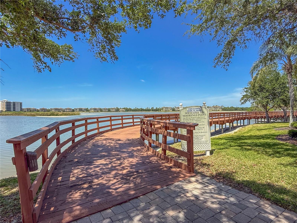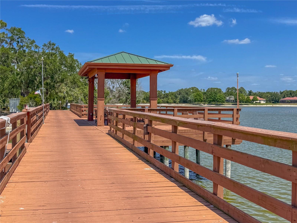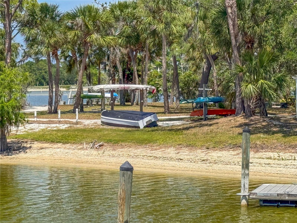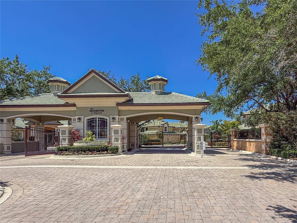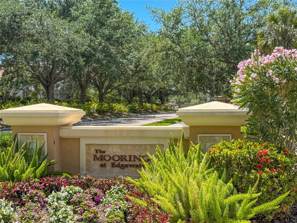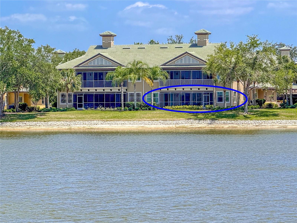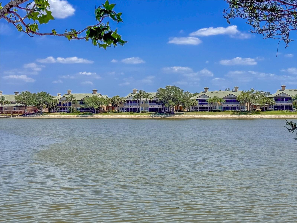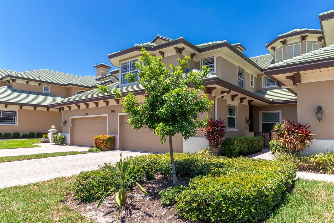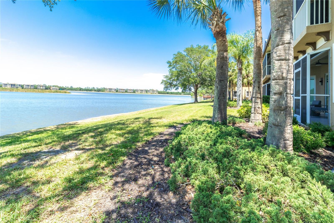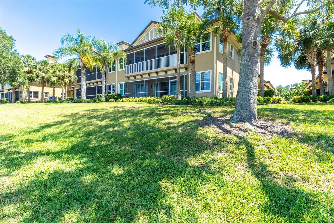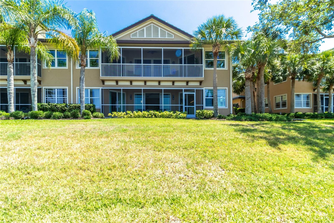Contact Laura Uribe
Schedule A Showing
6427 Moorings Point Circle 101, LAKEWOOD RANCH, FL 34202
Priced at Only: $1,499,000
For more Information Call
Office: 855.844.5200
Address: 6427 Moorings Point Circle 101, LAKEWOOD RANCH, FL 34202
Property Photos
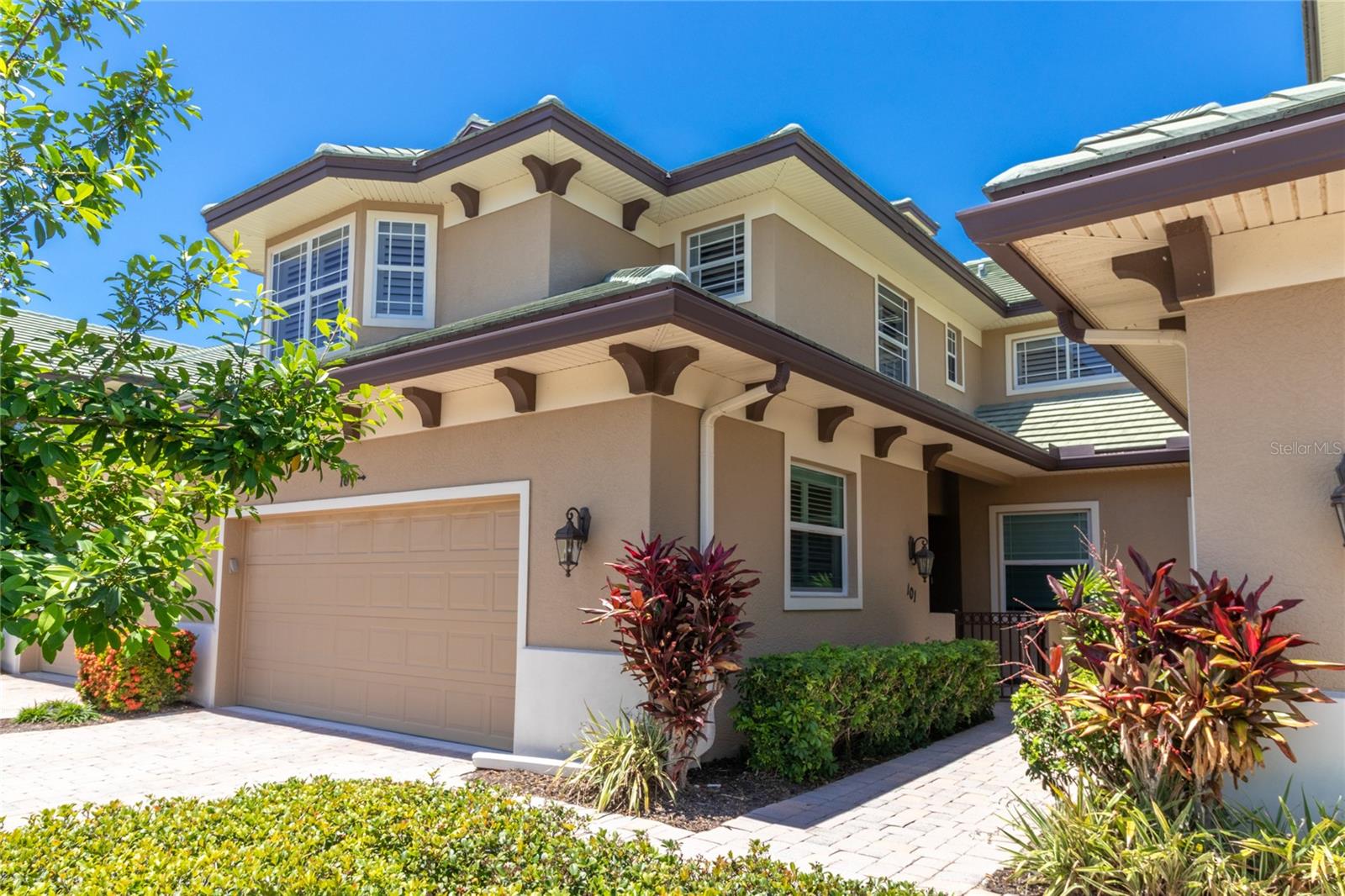
Property Location and Similar Properties
- MLS#: A4649898 ( Residential )
- Street Address: 6427 Moorings Point Circle 101
- Viewed: 4
- Price: $1,499,000
- Price sqft: $700
- Waterfront: Yes
- Wateraccess: Yes
- Waterfront Type: Lake Front
- Year Built: 2005
- Bldg sqft: 2140
- Bedrooms: 2
- Total Baths: 3
- Full Baths: 2
- 1/2 Baths: 1
- Garage / Parking Spaces: 2
- Days On Market: 7
- Acreage: 2.03 acres
- Additional Information
- Geolocation: 27.3933 / -82.4315
- County: MANATEE
- City: LAKEWOOD RANCH
- Zipcode: 34202
- Subdivision: The Moorings At Edgewater Iv
- Building: The Moorings At Edgewater Iv
- Elementary School: Robert E Willis Elementary
- Middle School: Nolan Middle
- High School: Lakewood Ranch High
- Provided by: COLDWELL BANKER REALTY
- Contact: Laura Brown
- 941-907-1033

- DMCA Notice
-
DescriptionThe most exquisite condo on lake uihlein! Welcome home to an amazing first floor, fully re imagined waterfront condo on beautiful, 168 acre lake uihlein. Upon entering this one of a kind home, you will see an ultra modern, open floorplan with amazing waterfront views. Every detail in this home has been carefully considered with ultimate craftsmanship and quality materials and it shows, creating an artistic masterpiece for you to enjoy. Step in to elegance with contemporary flooring, sourced from spain and italy, artistically stated 48x48 matte finish carrara tiles, light and bright with gray veining, offering a neutral yet aesthetic foundation for any decor. This home is fully equipped with the latest in smart technology and high end audio including a brand new, state of the art audio system with premium surround sound throughout the entire home, including the living room, bedrooms, and lanai, fully integrated smart system thermostat, security system, motorized window treatments, and audio system for effortless automation. Flush mounted, modern led lighting with dimmable, high quality recessed fixtures, designer accent lighting from italy, enhancing the ambiance, backlit and under shelf lighting in the kitchen and bathrooms for an elegant glow. Every inch of this home has been reimagined with fully custom cabinetry in the kitchen, office, media center, and all bathrooms, offering superior craftsmanship, functionality, and storage solutions. The home office is designed for efficiency with ample filing and storage, a backlit glass display system, and a feature quartz wall. Expanded hallway storage cabinetry, designed for efficiency and organization. Custom media center with backlit cabinetry and wood detailing, creating a dramatic focal point. This chef inspired kitchen is outfitted with the finest appliances and finishes, blending functionality with exquisite design. State of the art appliances include sub zero refrigerator and freezer columns, wolf double single ovens & wolf microwave drawer. Wolf 30 inch induction cooktop with bridge burner asko front load washer & vented dryer, located in the laundry area near the back mudroom hallway. A two car attached garage with ev charger and first floor unit provides ultimate convenience. A full list of upgrades will be available upon request. Observe nature and panoramic views from your private enclosed lanai, or take a stroll down adjacent main street to shop, dine, have a coffee, or attend one of many special events along the lakewood ranch main street. This property offers a fantastic open layout in an amazing lakefront location with resort style living. Just steps from lakewood ranch main street, come experience the vibrant lifestyle of a lakewood ranch main street location, along with a rated schools, and the convenience of nearby i 75, srq airport, top rated beaches, golfing, dining, and university town center mall. Book your appointment today and come see this exceptional, one of a kind residence!
Features
Waterfront Description
- Lake Front
Appliances
- Cooktop
- Dishwasher
- Disposal
- Dryer
- Electric Water Heater
- Exhaust Fan
- Freezer
- Ice Maker
- Microwave
- Range
- Refrigerator
- Tankless Water Heater
- Washer
Home Owners Association Fee
- 0.00
Home Owners Association Fee Includes
- Pool
- Escrow Reserves Fund
- Fidelity Bond
- Insurance
- Internet
- Management
- Pest Control
Association Name
- Wendy Brooks/ Casey Management
Association Phone
- 941-907-0287
Carport Spaces
- 0.00
Close Date
- 0000-00-00
Cooling
- Central Air
- Attic Fan
Country
- US
Covered Spaces
- 0.00
Exterior Features
- Sidewalk
Flooring
- Marble
Furnished
- Negotiable
Garage Spaces
- 2.00
Heating
- Electric
High School
- Lakewood Ranch High
Insurance Expense
- 0.00
Interior Features
- Ceiling Fans(s)
- Living Room/Dining Room Combo
- Open Floorplan
- Tray Ceiling(s)
- Window Treatments
Legal Description
- UNIT 101 BLDG 6427 THE MOORINGS AT EDGEWATER IV CB 32/52 PI#5885.3165/9
Levels
- One
Living Area
- 1983.00
Middle School
- Nolan Middle
Area Major
- 34202 - Bradenton/Lakewood Ranch/Lakewood Rch
Net Operating Income
- 0.00
Occupant Type
- Owner
Open Parking Spaces
- 0.00
Other Expense
- 0.00
Parcel Number
- 588531659
Pets Allowed
- Yes
Possession
- Close Of Escrow
Property Type
- Residential
Roof
- Tile
School Elementary
- Robert E Willis Elementary
Sewer
- Public Sewer
Tax Year
- 2024
Township
- 35S
Unit Number
- 101
Utilities
- BB/HS Internet Available
- Cable Available
- Electricity Connected
- Sewer Connected
- Water Connected
Virtual Tour Url
- https://www.canva.com/design/DAGlo2Dnbwo/9fywAPeQgKEgPWVTwj6haQ/watch?utm_content=DAGlo2Dnbwo&utm_campaign=designshare&utm_medium=link2&utm_source=uniquelinks&utlId=h008c8343d3
Water Source
- Canal/Lake For Irrigation
- Public
Year Built
- 2005
Zoning Code
- PDMU
