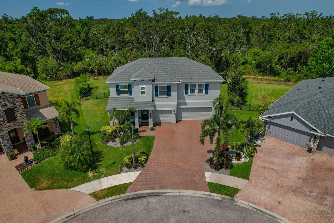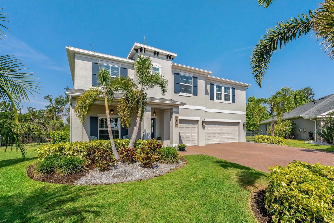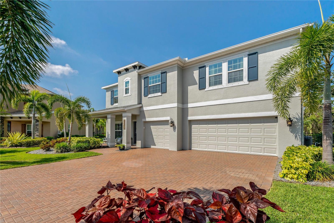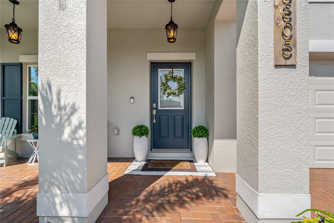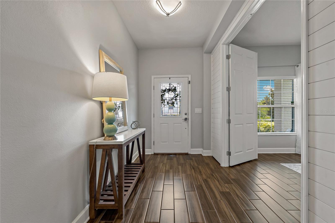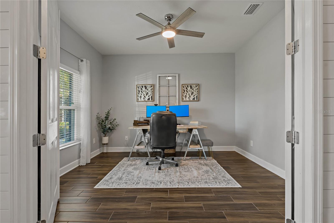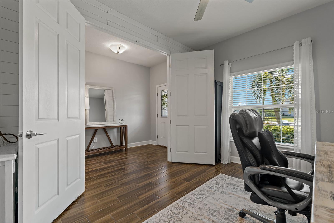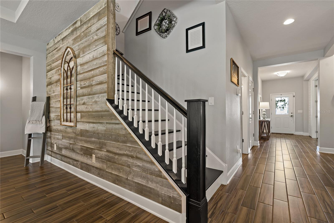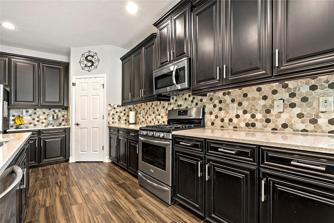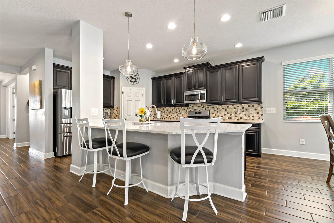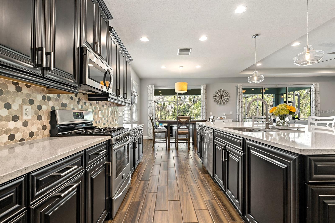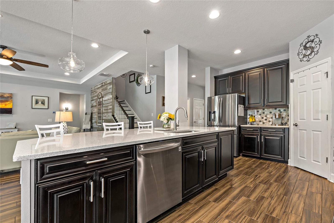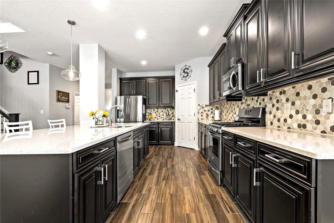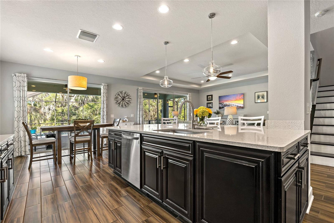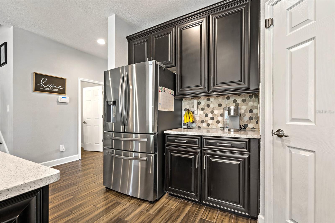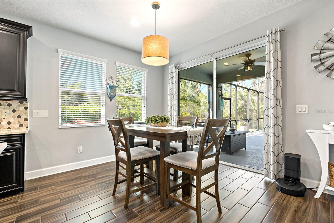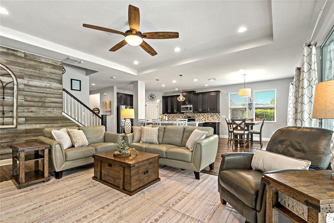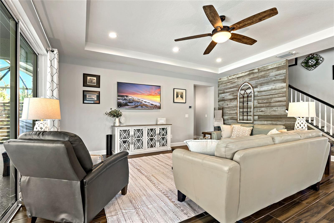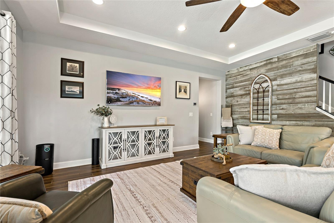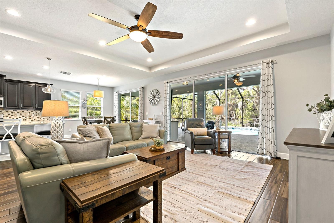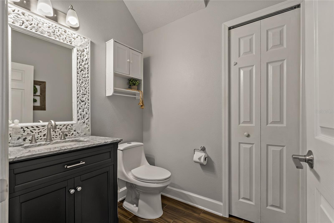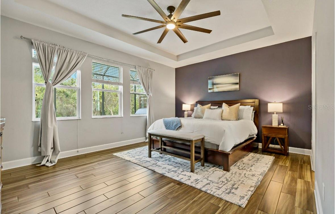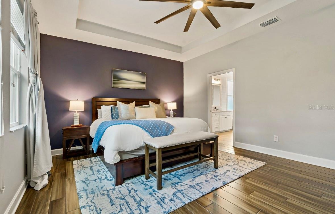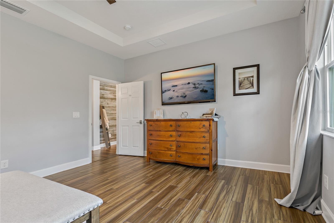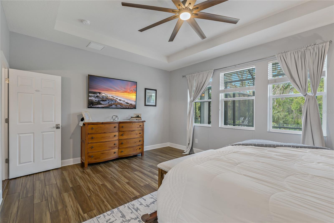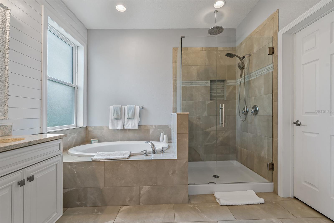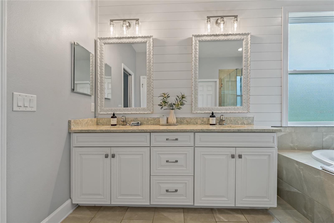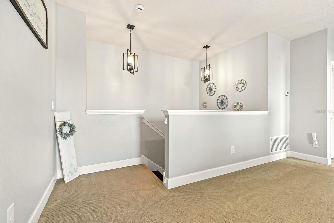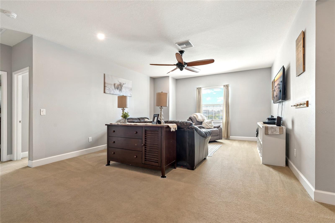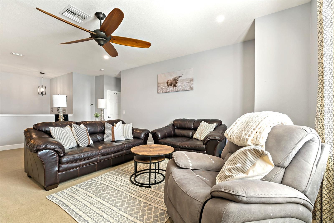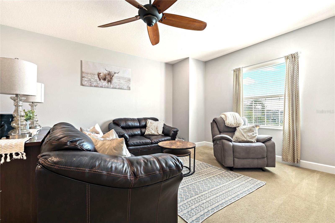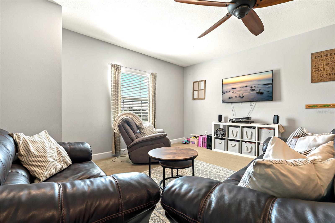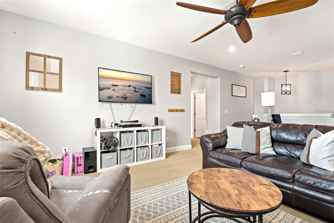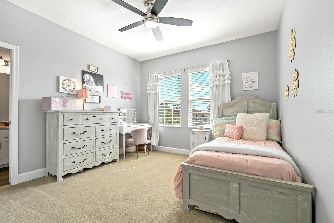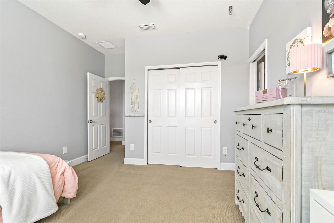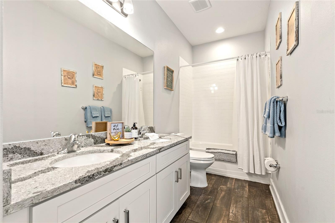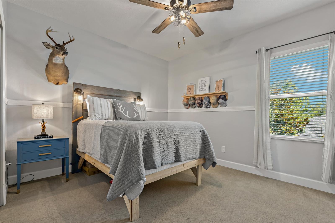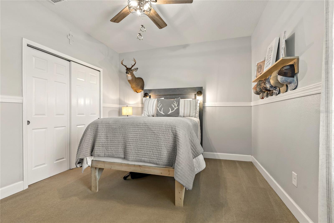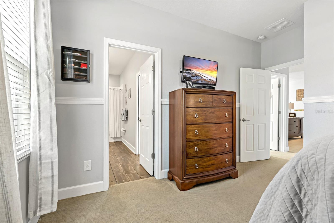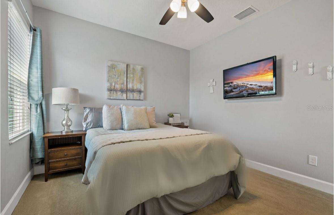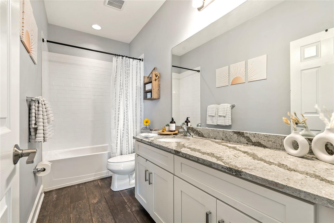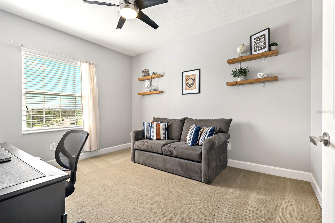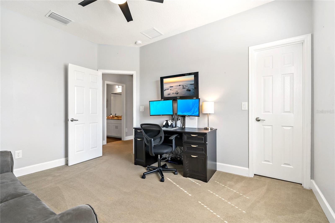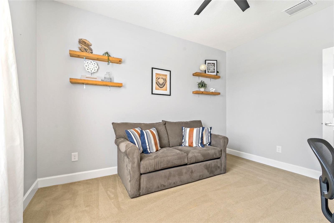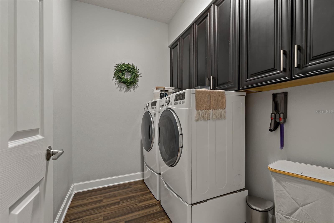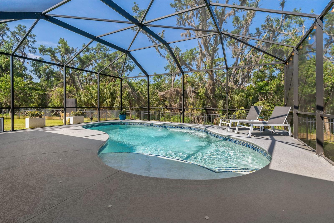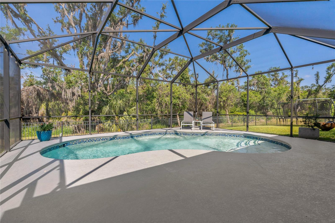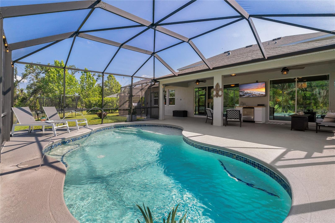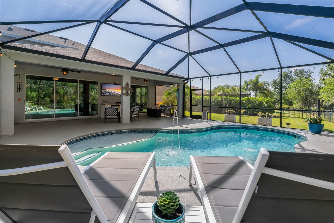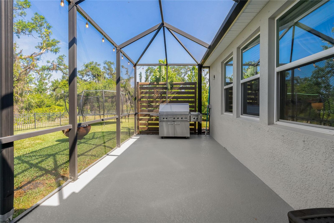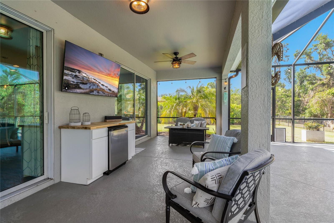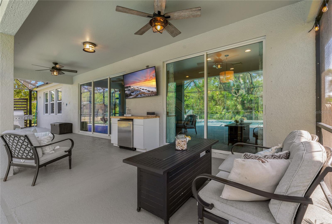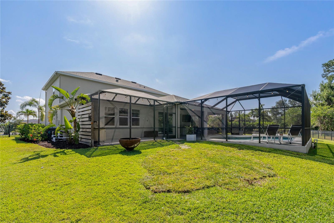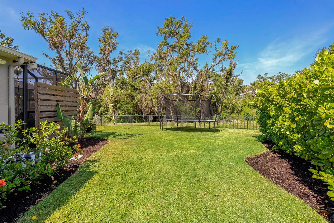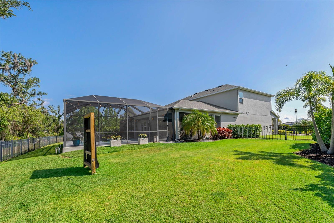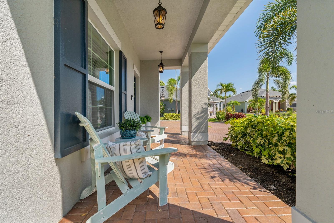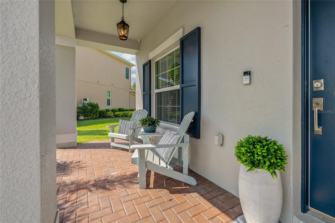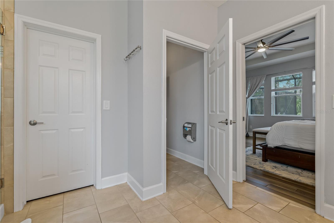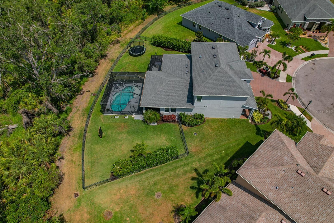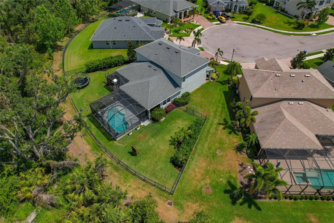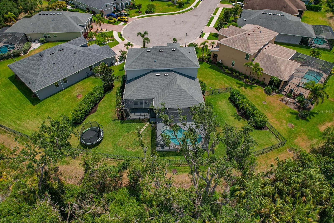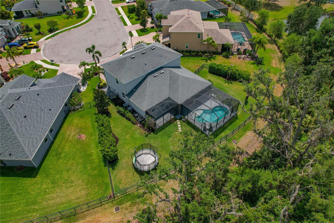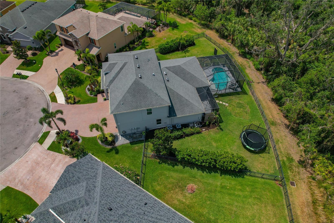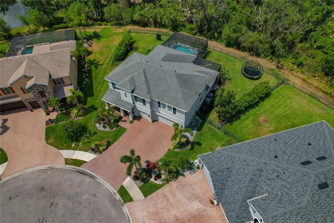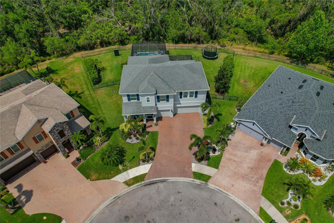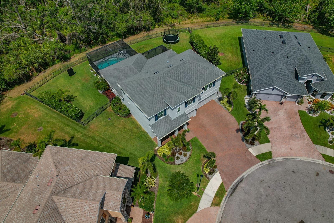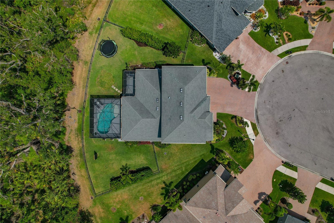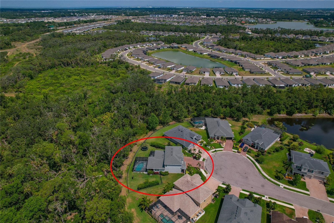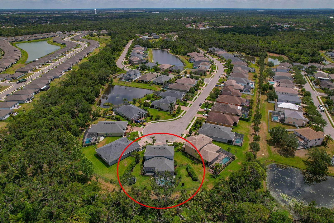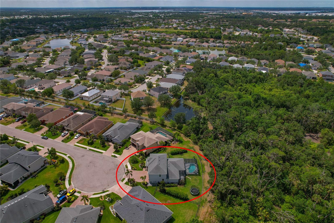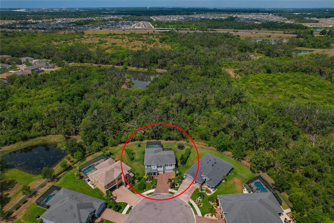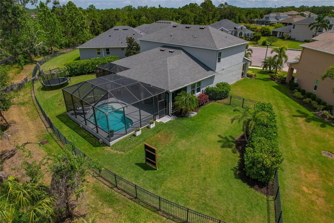Contact Laura Uribe
Schedule A Showing
5805 49th Court E, ELLENTON, FL 34222
Priced at Only: $738,900
For more Information Call
Office: 855.844.5200
Address: 5805 49th Court E, ELLENTON, FL 34222
Property Photos
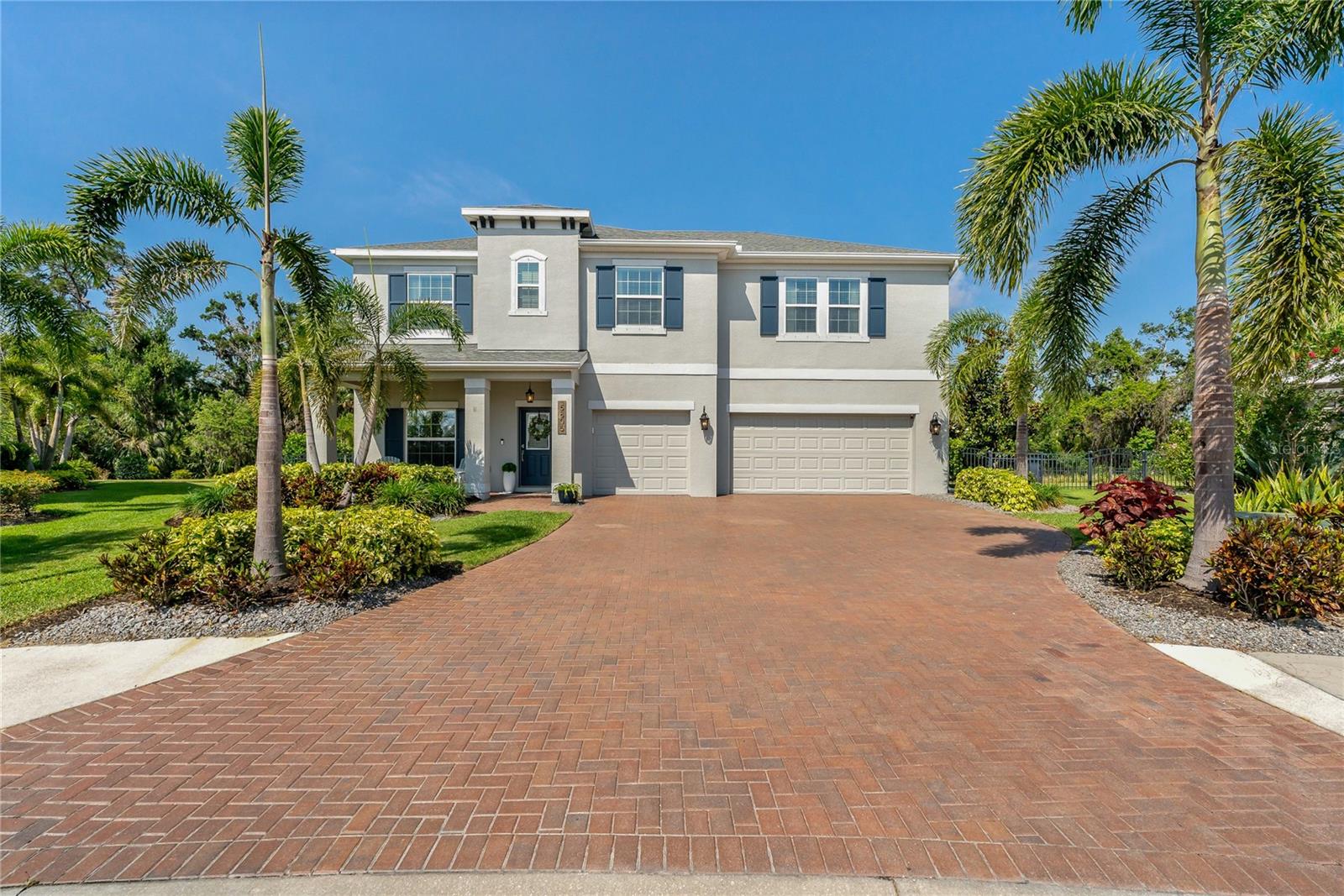
Property Location and Similar Properties
- MLS#: A4652087 ( Residential )
- Street Address: 5805 49th Court E
- Viewed: 58
- Price: $738,900
- Price sqft: $234
- Waterfront: No
- Year Built: 2016
- Bldg sqft: 3152
- Bedrooms: 5
- Total Baths: 4
- Full Baths: 3
- 1/2 Baths: 1
- Garage / Parking Spaces: 3
- Days On Market: 60
- Additional Information
- Geolocation: 27.5583 / -82.5055
- County: MANATEE
- City: ELLENTON
- Zipcode: 34222
- Subdivision: Oakleaf Hammock Ph 4 Lots
- Elementary School: Virgil Mills Elementary
- Middle School: Buffalo Creek Middle
- High School: Palmetto High
- Provided by: BERKSHIRE HATHAWAY HOMESERVICE
- Contact: Tryla Brown Larson
- 941-907-2000

- DMCA Notice
-
DescriptionWelcome to this gorgeous two story home offering 5 bedrooms and 3.5 bathrooms, nestled in the exclusive, gated community of Oakleaf Hammock. Meticulously maintained and filled with high end upgrades, this home seamlessly blends comfort with elegance. The great voluminous room overlooks a crystal clear private pool, creating a serene and inviting atmosphere. Enjoy endless relaxation on the extended screened lanai, while the oversized fenced backyardbacking up to tranquil woodsprovides ample space for recreation and added privacy. The spacious main floor primary suite features an expansive walk in closet, dual sinks, a luxurious soaking tub, and a separate shower. Ceramic tile flooring throughout the first floor adds a touch of modern sophistication. The chefs kitchen is a true highlight, complete with an oversized island, solid surface counters, 42" wood cabinetry, a walk in pantry, stainless steel appliances, and a gas rangeperfect for creating gourmet meals. Close to dinning, recreation, shopping, Hwy access, and stunning beaches. This exceptional home is truly a must see. This community is a hidden gem with amenities like an expansive lake to spend the day relaxing and fishing.
Features
Appliances
- Dishwasher
- Disposal
- Microwave
- Range
- Refrigerator
Association Amenities
- Gated
- Playground
Home Owners Association Fee
- 290.00
Home Owners Association Fee Includes
- Common Area Taxes
- Maintenance Grounds
Association Name
- Cristina Stewart
Association Phone
- (941) 348-2912
Carport Spaces
- 0.00
Close Date
- 0000-00-00
Cooling
- Central Air
Country
- US
Covered Spaces
- 0.00
Exterior Features
- Hurricane Shutters
- Lighting
- Rain Gutters
- Sidewalk
- Sliding Doors
Fencing
- Fenced
- Other
Flooring
- Carpet
- Ceramic Tile
Furnished
- Unfurnished
Garage Spaces
- 3.00
Green Energy Efficient
- Insulation
Heating
- Electric
High School
- Palmetto High
Insurance Expense
- 0.00
Interior Features
- Ceiling Fans(s)
- High Ceilings
- Open Floorplan
- Primary Bedroom Main Floor
- Solid Surface Counters
- Solid Wood Cabinets
- Stone Counters
- Thermostat
- Tray Ceiling(s)
- Walk-In Closet(s)
- Window Treatments
Legal Description
- LOT 4040 OAKLEAF HAMMOCK PH 4 LOTS
Levels
- Two
Living Area
- 3152.00
Lot Features
- Cleared
- Cul-De-Sac
- City Limits
- In County
- Landscaped
- Level
- Near Public Transit
- Oversized Lot
- Private
- Sidewalk
- Street Dead-End
- Paved
Middle School
- Buffalo Creek Middle
Area Major
- 34222 - Ellenton
Model
- Siesta
Net Operating Income
- 0.00
Occupant Type
- Owner
Open Parking Spaces
- 0.00
Other Expense
- 0.00
Parcel Number
- LOT 4040 OAKLEAF HAMMOCK PH 4 LOTS
Parking Features
- Garage Door Opener
Pets Allowed
- Yes
Pool Features
- Gunite
- In Ground
- Lighting
- Pool Sweep
- Salt Water
- Screen Enclosure
- Tile
Possession
- Close Of Escrow
Property Type
- Residential
Roof
- Shingle
School Elementary
- Virgil Mills Elementary
Sewer
- Public Sewer
Style
- Traditional
Tax Year
- 2024
Township
- 33
Utilities
- Cable Connected
- Electricity Connected
- Natural Gas Connected
- Sewer Connected
- Sprinkler Meter
- Water Connected
View
- Trees/Woods
Views
- 58
Virtual Tour Url
- https://hausimages.vids.io/videos/ea91dbbe1e1ce6c063/5805-49th-ct-e-ellenton-fl-34222
Water Source
- Public
Year Built
- 2016
Zoning Code
- PDR






