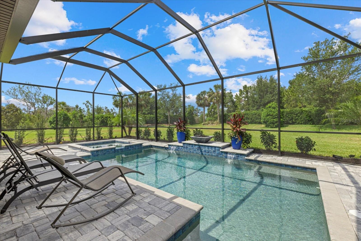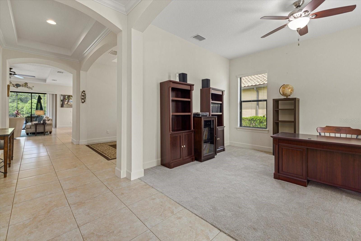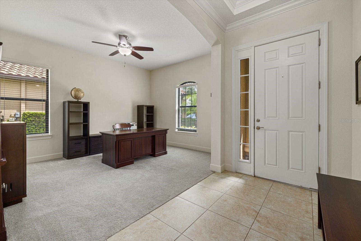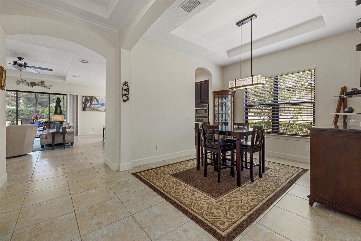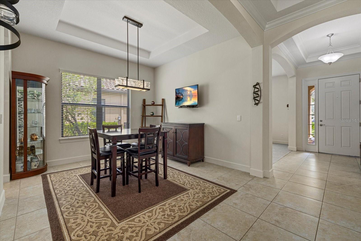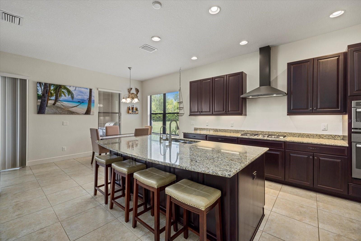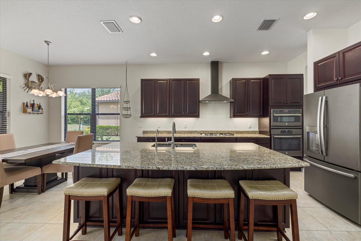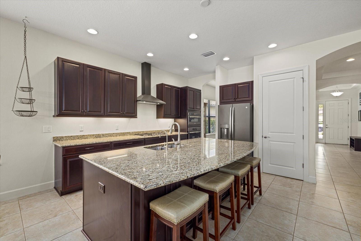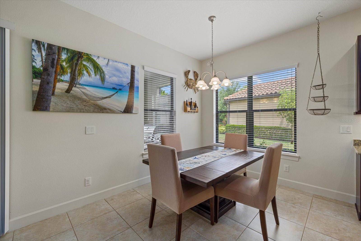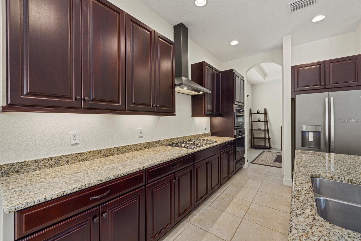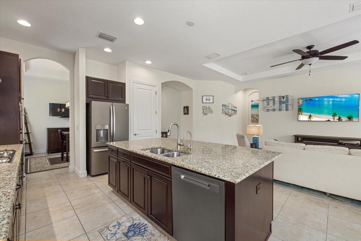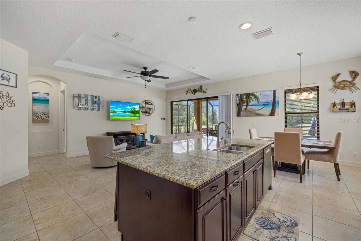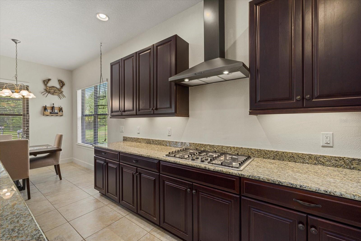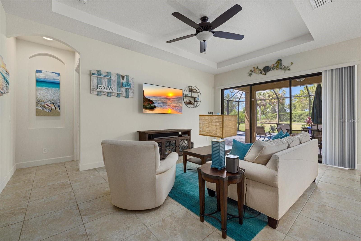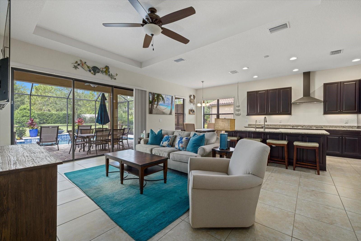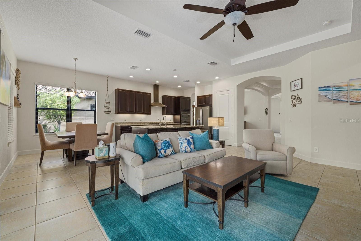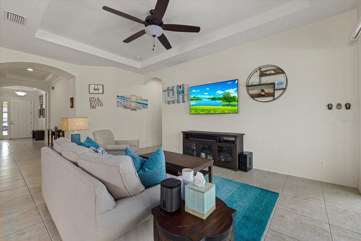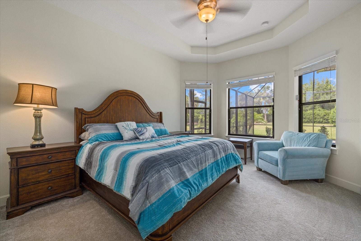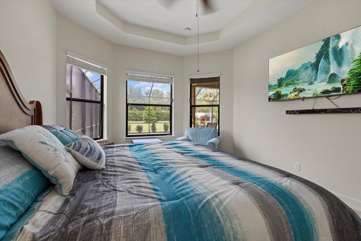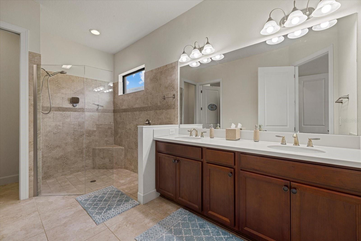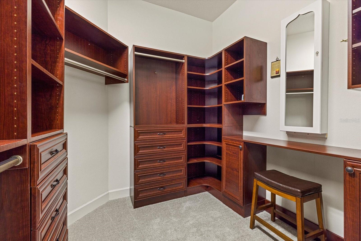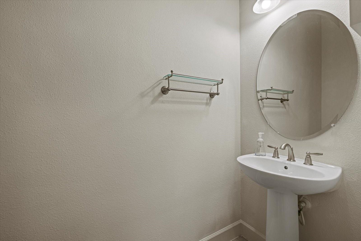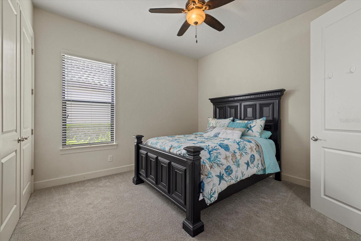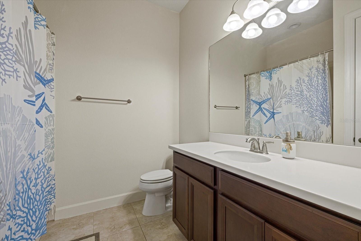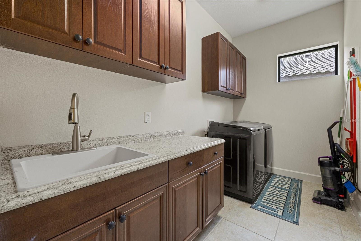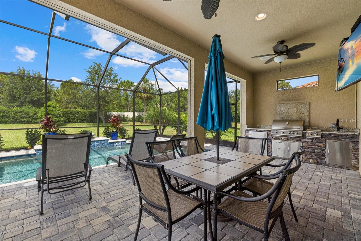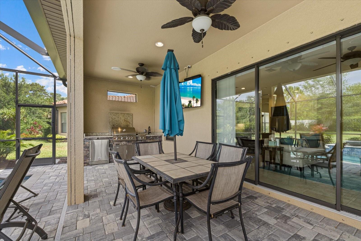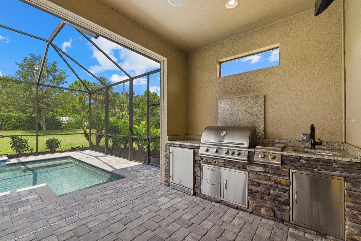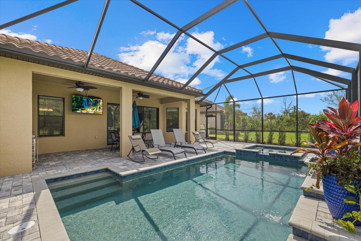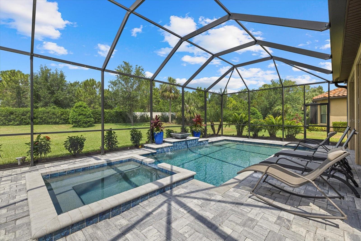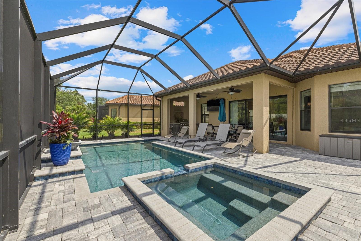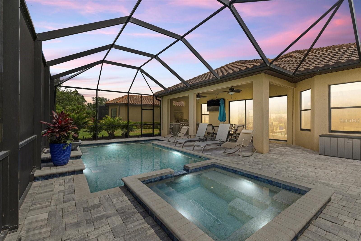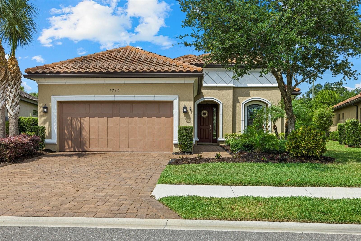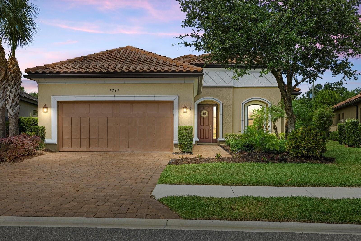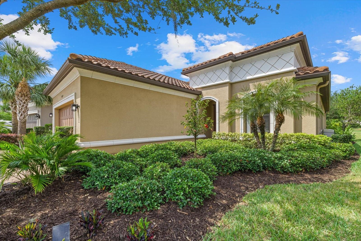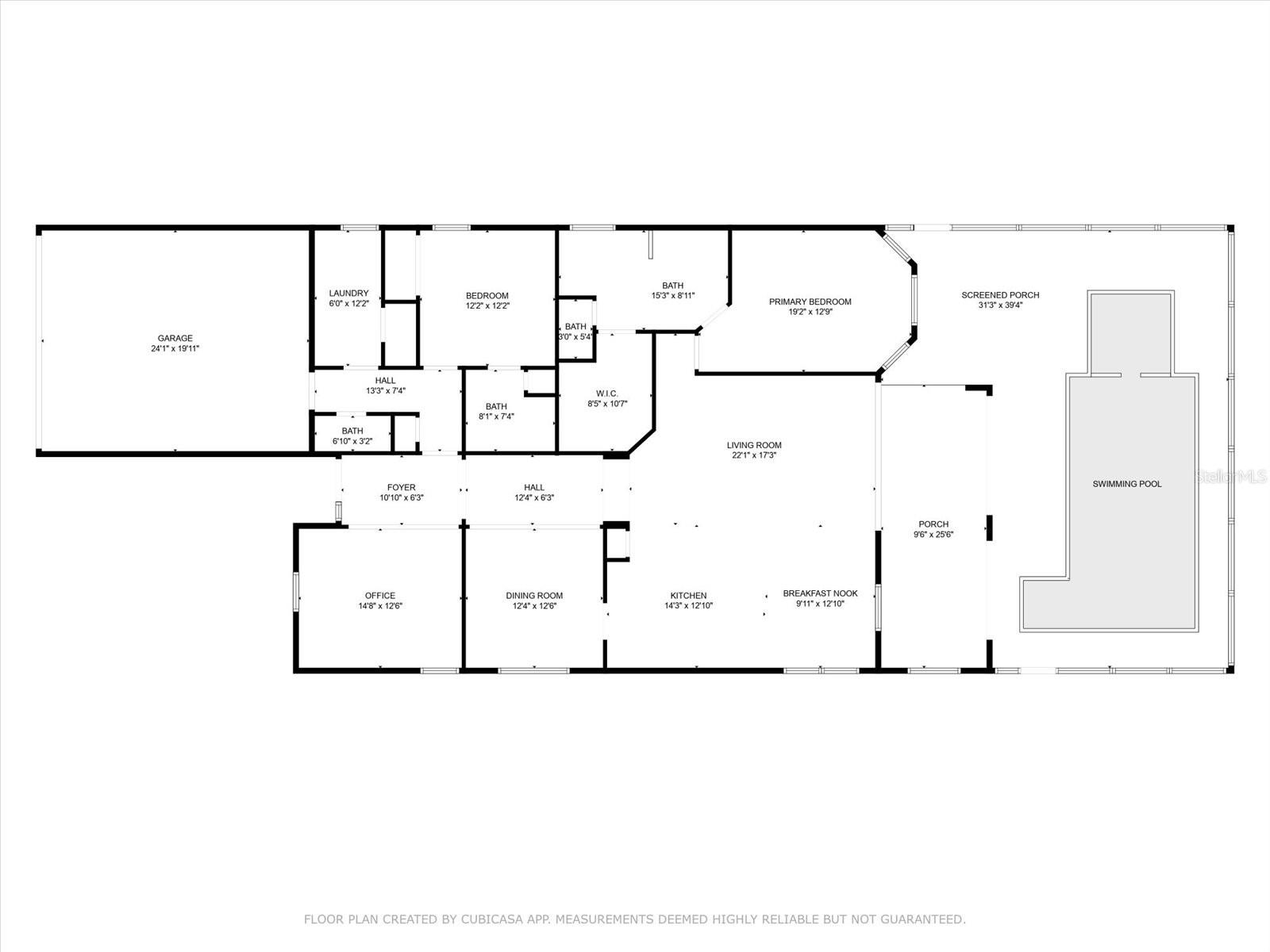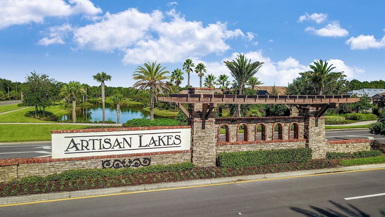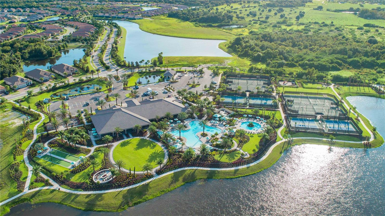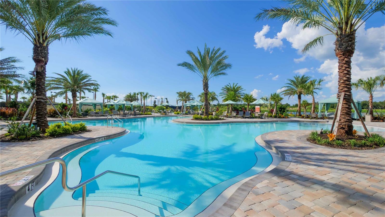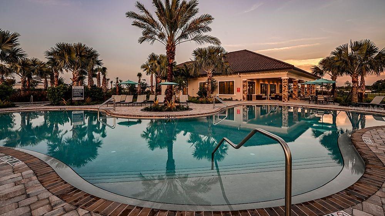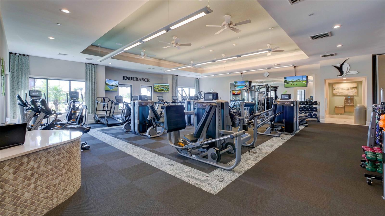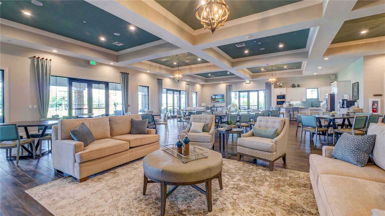Contact Laura Uribe
Schedule A Showing
9769 Highland Park Place, PALMETTO, FL 34221
Priced at Only: $600,000
For more Information Call
Office: 855.844.5200
Address: 9769 Highland Park Place, PALMETTO, FL 34221
Property Photos
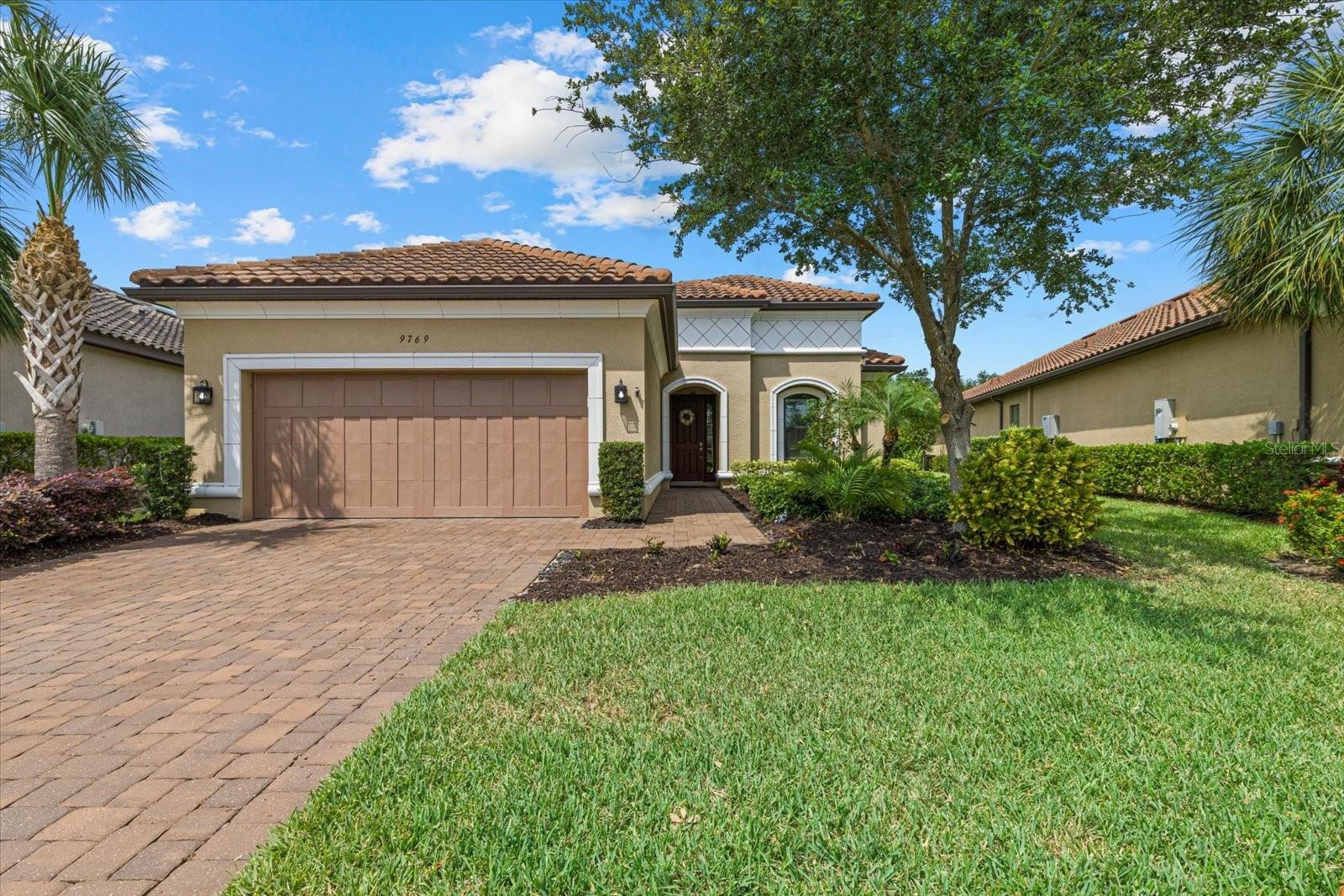
Property Location and Similar Properties
- MLS#: A4652385 ( Residential )
- Street Address: 9769 Highland Park Place
- Viewed: 5
- Price: $600,000
- Price sqft: $212
- Waterfront: No
- Year Built: 2018
- Bldg sqft: 2835
- Bedrooms: 2
- Total Baths: 3
- Full Baths: 2
- 1/2 Baths: 1
- Garage / Parking Spaces: 2
- Days On Market: 59
- Additional Information
- Geolocation: 27.6024 / -82.5226
- County: MANATEE
- City: PALMETTO
- Zipcode: 34221
- Elementary School: James Tillman Elementary
- Middle School: Buffalo Creek Middle
- High School: Palmetto High
- Provided by: EXP REALTY LLC
- Contact: George Dustman, III
- 888-883-8509

- DMCA Notice
-
DescriptionWelcome to 9769 Highland Park Place, a beautifully designed Farnese model in the highly sought after Esplanade at Artisan Lakes. Featuring 2 bedrooms, 2.5 baths, and a large flex space perfect as a home office or easily converted to a third bedroom, this home offers an open and inviting floor plan with 10 foot ceilings, 8 foot doors, crown molding, tray ceilings, and architectural arches that add timeless character throughout. Freshly updated with brand new interior paint and carpet, the layout flows effortlessly from the dining room to the kitchen and living area, where large windows frame tranquil views of your private outdoor oasis. Step outside to experience true Florida livingcomplete with a heated saltwater pool and spa, an outdoor kitchen, TV, and a stunning fire bowl that reflects beautifully off the water as you relax with your favorite drink and take in peaceful sunset views over the lush greenspace beyond. The spacious primary suite offers a luxurious escape with a spa like en suite bathroom featuring a Roman style shower, dual sinks, and a custom built walk in closet complete with built in shelving and a dedicated vanity area. Guests will also enjoy privacy and comfort with a secondary bedroom featuring its own private en suite bathroom, ideal for visitors or multi generational living. Sonos speakers are wired on the lanai, adding the perfect soundtrack to your lifestyle. Additional highlights include a reverse osmosis system and whole home water softener. Enjoy a truly effortless lifestyle with HOA covered perks like internet, cable, and exterior maintenancegiving you more time to relax and enjoy your surroundings. Living in Esplanade at Artisan Lakes feels like a year round vacation with access to resort style amenities, including a stunning pool with cabanas, a hot tub, resistance pool, state of the art fitness center with classes, tennis and pickleball courts, fire pits, a bark park, playground, and a vibrant clubhouse with planned activities and social events. Conveniently located between Tampa and Sarasota, youll enjoy easy access to I 75 and 275, placing you just minutes from St. Pete, Bradenton, and Floridas world class Gulf beaches. This is luxury living at its finestschedule your showing today!
Features
Appliances
- Built-In Oven
- Cooktop
- Dishwasher
- Disposal
- Exhaust Fan
- Microwave
- Refrigerator
- Water Filtration System
- Water Softener
Home Owners Association Fee
- 1477.36
Home Owners Association Fee Includes
- Cable TV
- Common Area Taxes
- Pool
- Escrow Reserves Fund
- Internet
- Maintenance Grounds
- Recreational Facilities
Association Name
- Catherine Gangloff
Association Phone
- 941-479-6575
Carport Spaces
- 0.00
Close Date
- 0000-00-00
Cooling
- Central Air
Country
- US
Covered Spaces
- 0.00
Exterior Features
- Hurricane Shutters
- Outdoor Kitchen
- Rain Gutters
- Sidewalk
- Sliding Doors
Flooring
- Carpet
- Ceramic Tile
Garage Spaces
- 2.00
Heating
- Central
- Electric
High School
- Palmetto High
Insurance Expense
- 0.00
Interior Features
- Built-in Features
- Ceiling Fans(s)
- Crown Molding
- Eat-in Kitchen
- Kitchen/Family Room Combo
- Living Room/Dining Room Combo
- Open Floorplan
- Solid Wood Cabinets
- Stone Counters
- Thermostat
- Tray Ceiling(s)
- Walk-In Closet(s)
Legal Description
- LOT 363 ARTISAN LAKES ESPLANDE PH III PI#6109.2125/9
Levels
- One
Living Area
- 2098.00
Middle School
- Buffalo Creek Middle
Area Major
- 34221 - Palmetto/Rubonia
Net Operating Income
- 0.00
Occupant Type
- Owner
Open Parking Spaces
- 0.00
Other Expense
- 0.00
Parcel Number
- 610921259
Pets Allowed
- Breed Restrictions
- Yes
Pool Features
- Gunite
- Heated
- In Ground
- Lighting
- Salt Water
- Screen Enclosure
Possession
- Close Of Escrow
Property Condition
- Completed
Property Type
- Residential
Roof
- Tile
School Elementary
- James Tillman Elementary
Sewer
- Public Sewer
Tax Year
- 2024
Township
- 33
Utilities
- BB/HS Internet Available
- Cable Connected
- Electricity Connected
- Natural Gas Connected
- Public
- Sewer Connected
- Sprinkler Recycled
- Underground Utilities
View
- Park/Greenbelt
- Pool
Virtual Tour Url
- https://player.vimeo.com/video/1083569605?badge=0&autopause=0&player_id=0&app_id=58479/embed
Water Source
- Public
Year Built
- 2018
Zoning Code
- PD-MU






