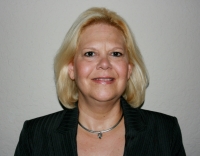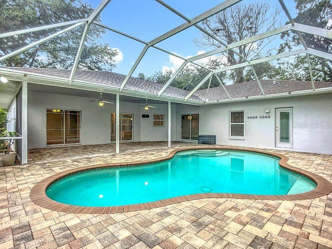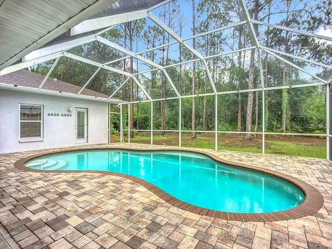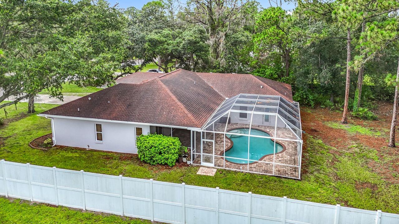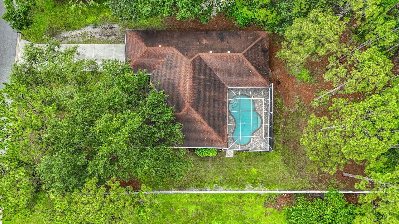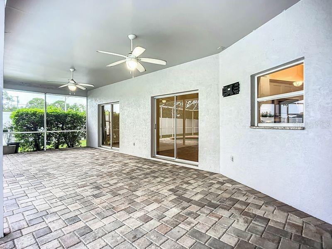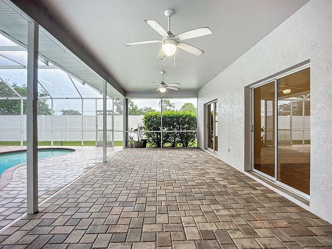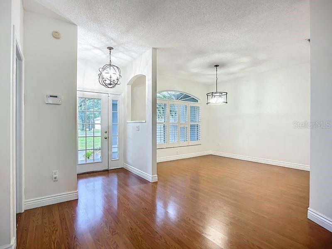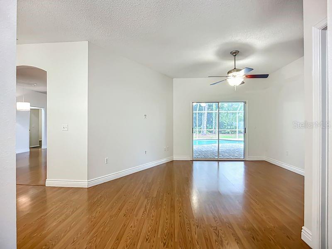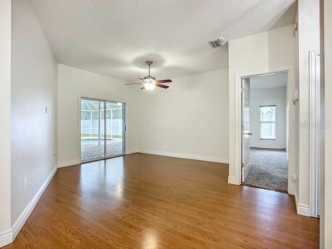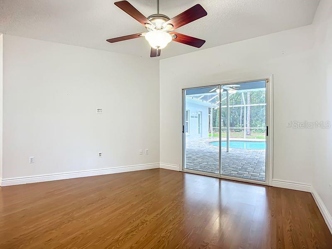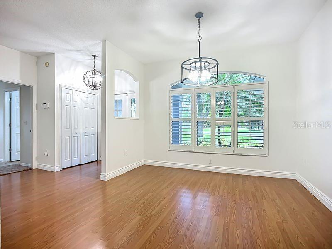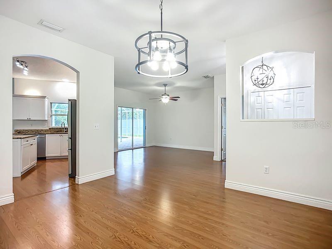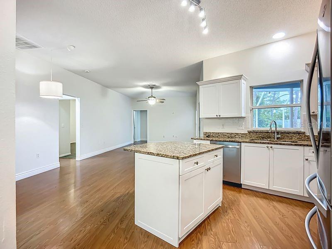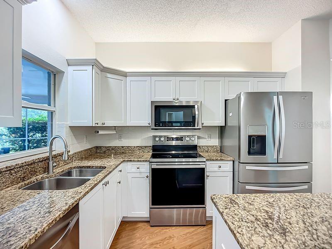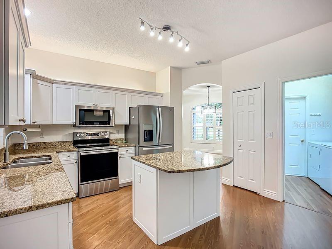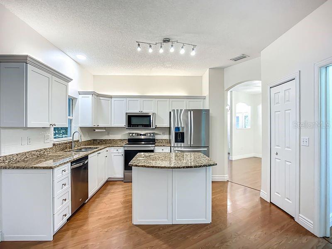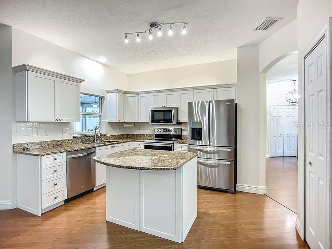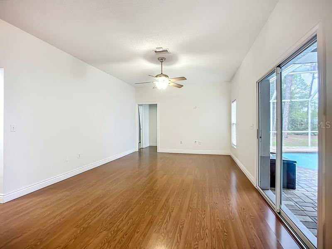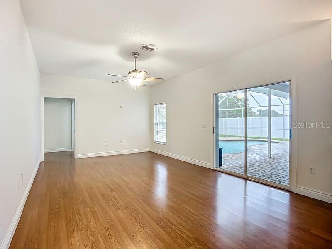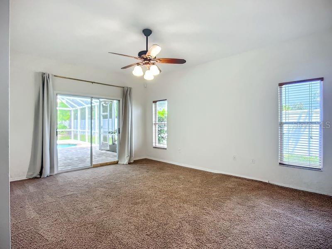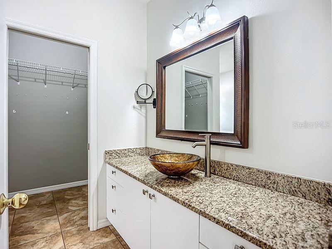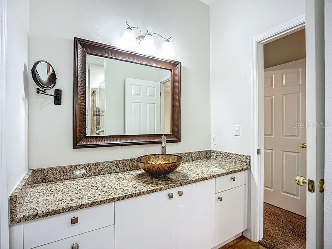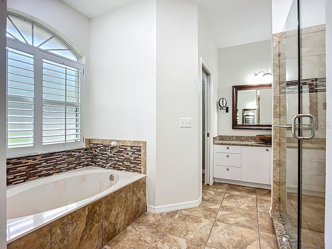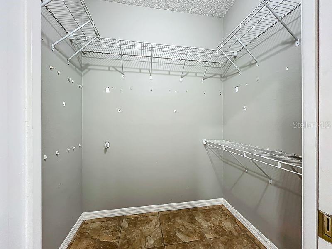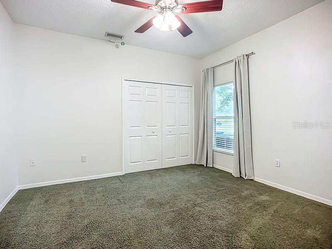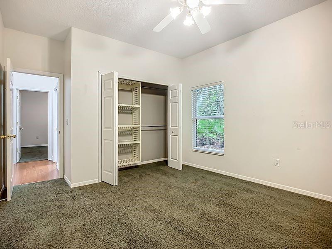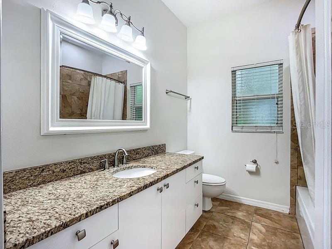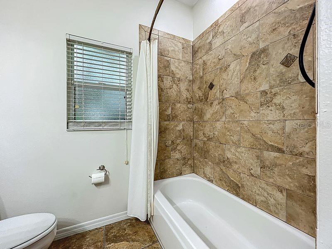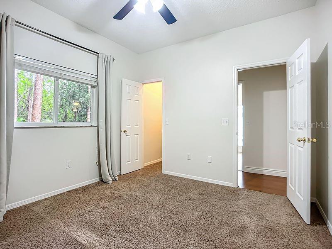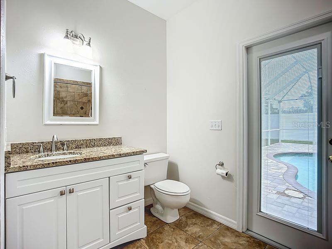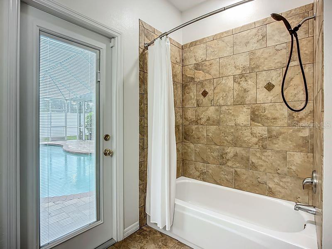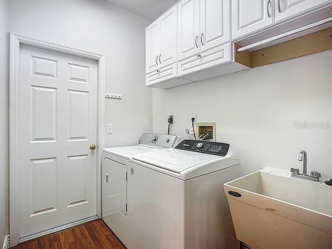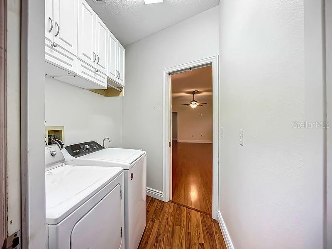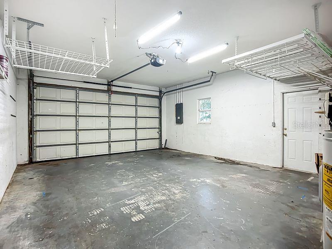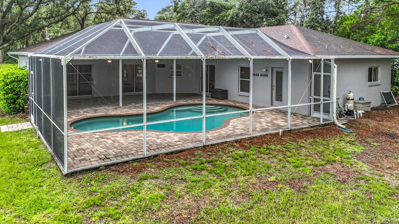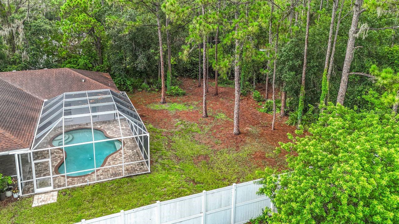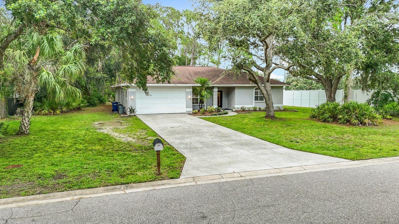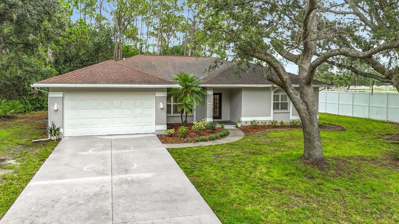Contact Laura Uribe
Schedule A Showing
1103 Woodview Way, BRADENTON, FL 34212
Priced at Only: $629,999
For more Information Call
Office: 855.844.5200
Address: 1103 Woodview Way, BRADENTON, FL 34212
Property Photos
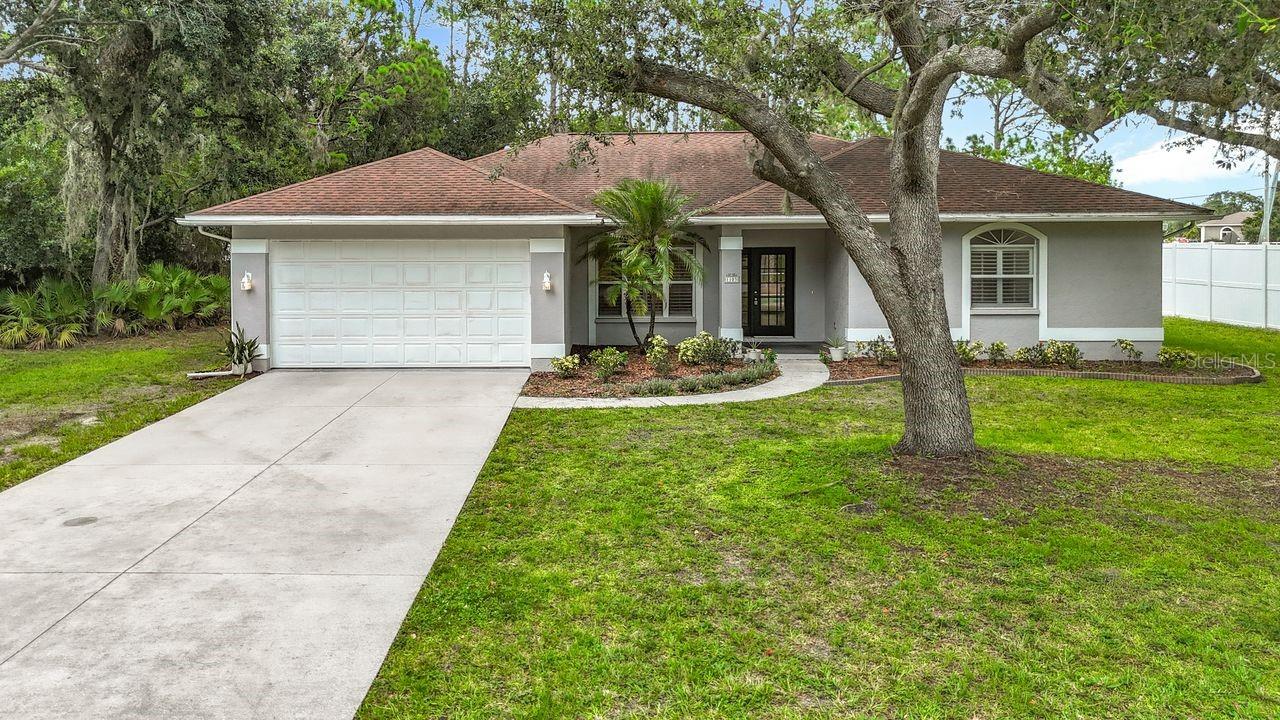
Property Location and Similar Properties
- MLS#: NS1085426 ( Residential )
- Street Address: 1103 Woodview Way
- Viewed: 37
- Price: $629,999
- Price sqft: $197
- Waterfront: No
- Year Built: 1994
- Bldg sqft: 3194
- Bedrooms: 4
- Total Baths: 3
- Full Baths: 3
- Garage / Parking Spaces: 2
- Days On Market: 111
- Additional Information
- Geolocation: 27.4857 / -82.4009
- County: MANATEE
- City: BRADENTON
- Zipcode: 34212
- Subdivision: Mill Creek Ph Iv
- Elementary School: Gene Witt Elementary
- Middle School: Carlos E. Haile Middle
- High School: Lakewood Ranch High
- Provided by: MG REAL ESTATE GROUP
- Contact: Benjamin Grayson
- 386-314-9502

- DMCA Notice
-
DescriptionWelcome home to this beautiful, 4BR/3BA large home situated on a corner lot in the sought after Mill Creek neighborhood. This home boasts a bright kitchen with a large island that overlooks the huge family room. It features gleaming granite countertops, refaced cabinets with crown molding with extra lighting above, tile backsplash with all new stainless steel appliances. Also features a secondary living/family room area that peers into the serene backyard with a screened in saltwater pool and a covered paved lanai area. There are 4 different areas throughout the home that allows you access to the pool and lanai. Laminate flooring in all the main living areas creates a seamless flow from room to room which features carpet in the 4 bedrooms. Brand new lighting in the foyer and dining room brings warmth into the home once you enter. All rooms are very spacious and all the bathrooms have been updated with granite counters and cabinets. The Master bedroom features a Jack and Jill bathroom with his and her vanities, his and her walk in closets, a large walk in shower with 2 separate showers and a separate bathtub with a tiled backsplash. All of this is situated on a gorgeous, well maintained landscaped, almost 3/4 of an acre fenced in yard that backs up to a conservation. NO REAR NEIGHBOR!! Centrally located to banks, Medical facilities, Restaurants, Entertainment, Airport and Shopping. Easy access to I 75, UTC, Lakewood Ranch Main Street, our world famous beaches and features the areas Top Rated A schools. This home is move in ready and will not last long on the market, so act fast! The Sellers are very motivated and the home is VACANT and very easy to show. *All buyers agents and clients must verify interior measurements*
Features
Appliances
- Convection Oven
- Dishwasher
- Disposal
- Dryer
- Electric Water Heater
- Freezer
- Ice Maker
- Microwave
- Range
- Refrigerator
- Washer
Association Amenities
- Playground
Home Owners Association Fee
- 535.45
Association Name
- Resource Property Management - Andrea Bull
Association Phone
- 941-348-2912
Carport Spaces
- 0.00
Close Date
- 0000-00-00
Cooling
- Central Air
Country
- US
Covered Spaces
- 0.00
Exterior Features
- Rain Gutters
- Sliding Doors
Fencing
- Fenced
Flooring
- Carpet
- Laminate
- Tile
Garage Spaces
- 2.00
Heating
- Central
High School
- Lakewood Ranch High
Insurance Expense
- 0.00
Interior Features
- Cathedral Ceiling(s)
- Ceiling Fans(s)
- Crown Molding
- Kitchen/Family Room Combo
- Living Room/Dining Room Combo
- Open Floorplan
- Primary Bedroom Main Floor
- Solid Wood Cabinets
- Split Bedroom
- Stone Counters
- Thermostat
- Vaulted Ceiling(s)
- Walk-In Closet(s)
- Window Treatments
Legal Description
- LOT 4028 MILL CREEK SUB PHASE IV PI#5641.1670/5
Levels
- One
Living Area
- 2266.00
Lot Features
- Conservation Area
Middle School
- Carlos E. Haile Middle
Area Major
- 34212 - Bradenton
Net Operating Income
- 0.00
Occupant Type
- Vacant
Open Parking Spaces
- 0.00
Other Expense
- 0.00
Parcel Number
- 564116705
Parking Features
- Driveway
- Garage Door Opener
Pets Allowed
- Yes
Pool Features
- In Ground
- Salt Water
- Screen Enclosure
Property Condition
- Completed
Property Type
- Residential
Roof
- Shingle
School Elementary
- Gene Witt Elementary
Sewer
- Public Sewer
Style
- Contemporary
Tax Year
- 2024
Township
- 34
Utilities
- Cable Connected
- Electricity Connected
Views
- 37
Virtual Tour Url
- https://www.propertypanorama.com/instaview/stellar/NS1085426
Water Source
- Public
Year Built
- 1994
Zoning Code
- PDR
