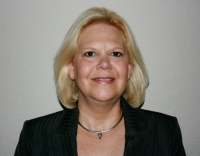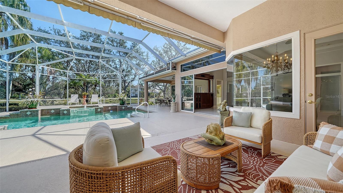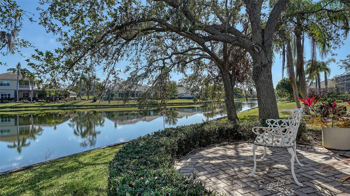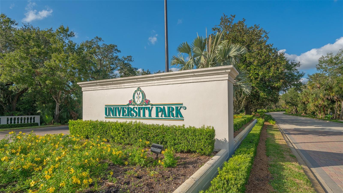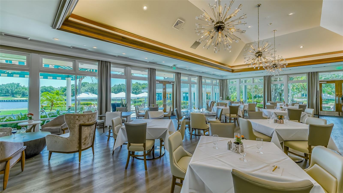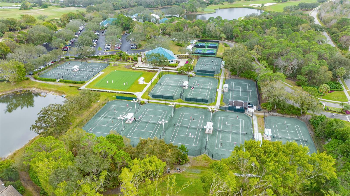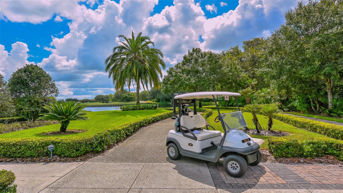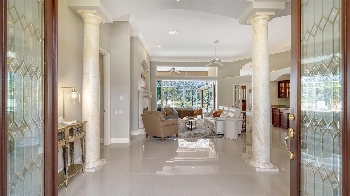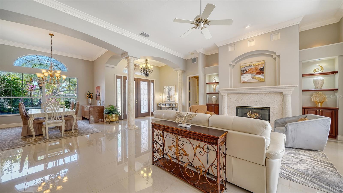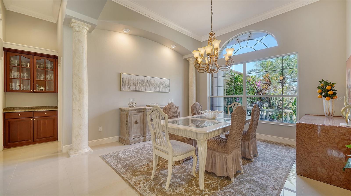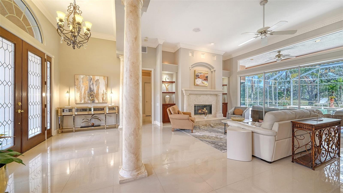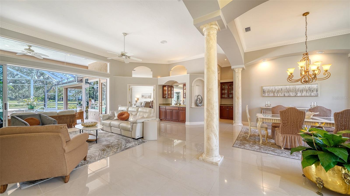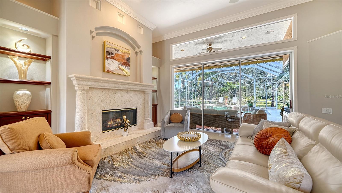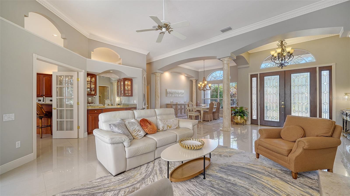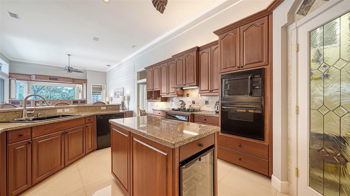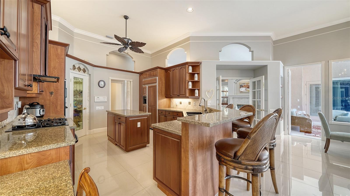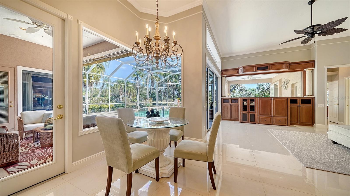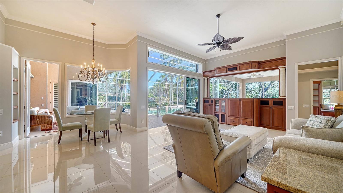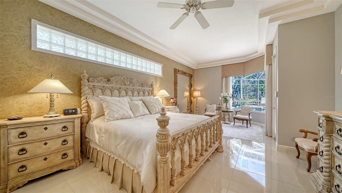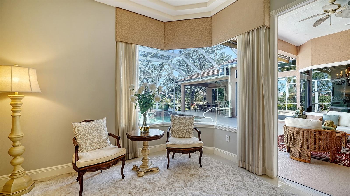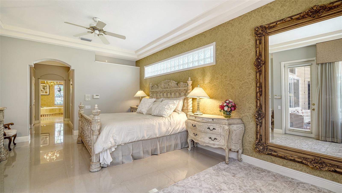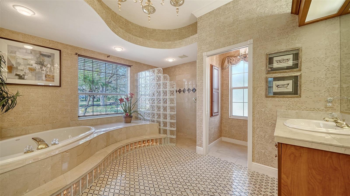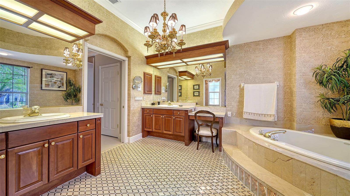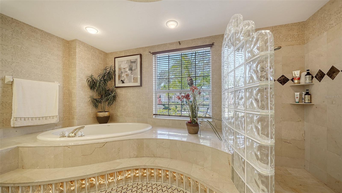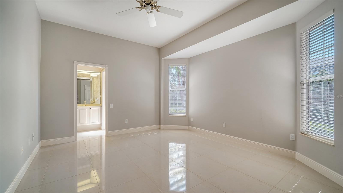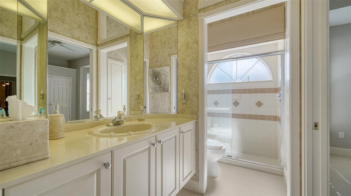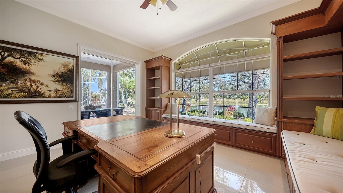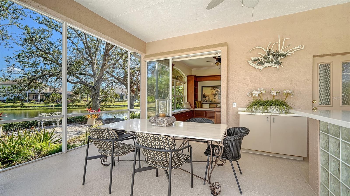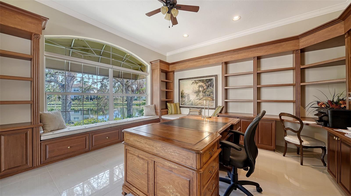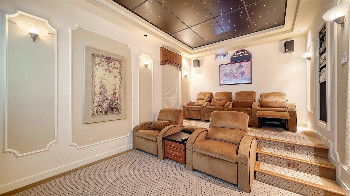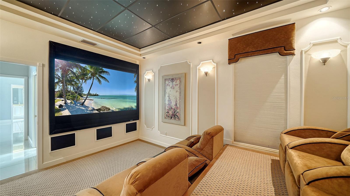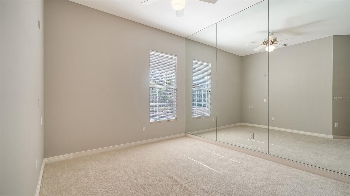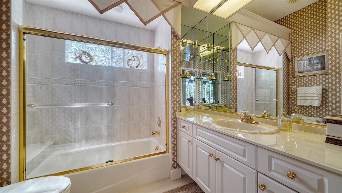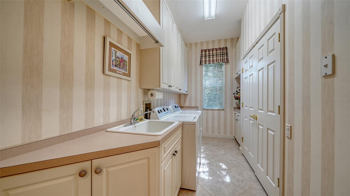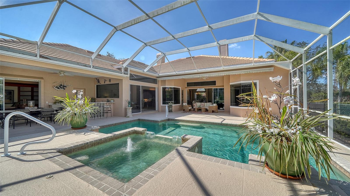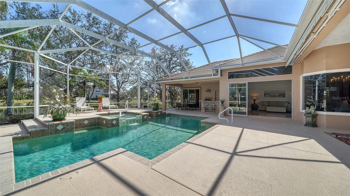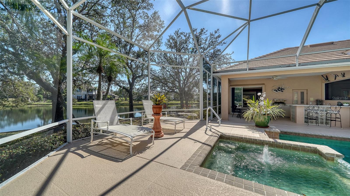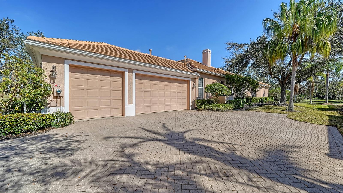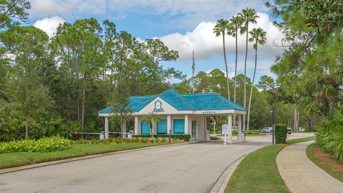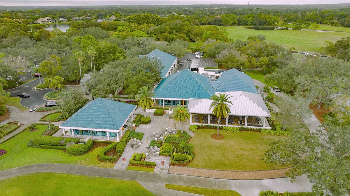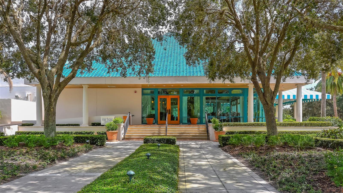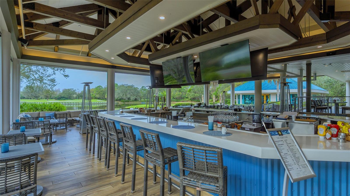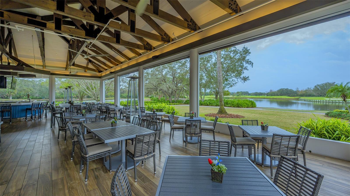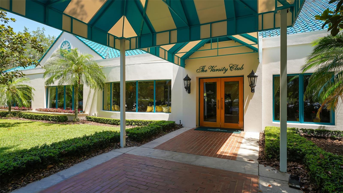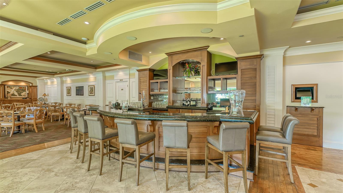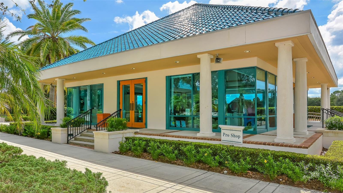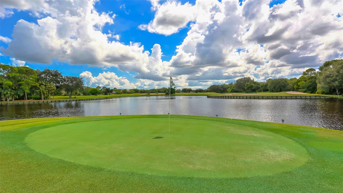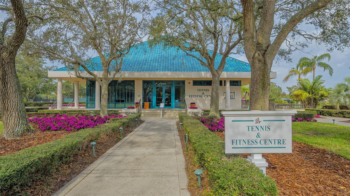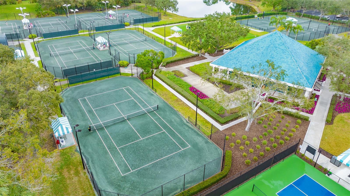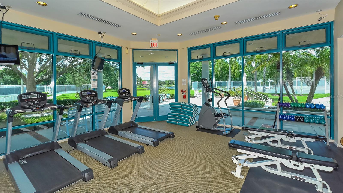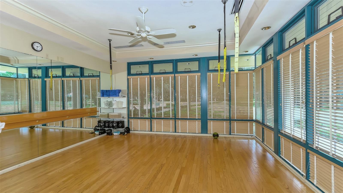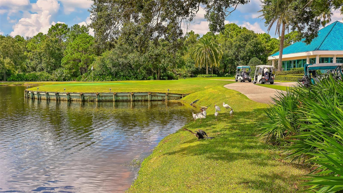Contact Laura Uribe
Schedule A Showing
7303 Westminster Court, UNIVERSITY PARK, FL 34201
Priced at Only: $1,585,000
For more Information Call
Office: 855.844.5200
Address: 7303 Westminster Court, UNIVERSITY PARK, FL 34201
Property Photos
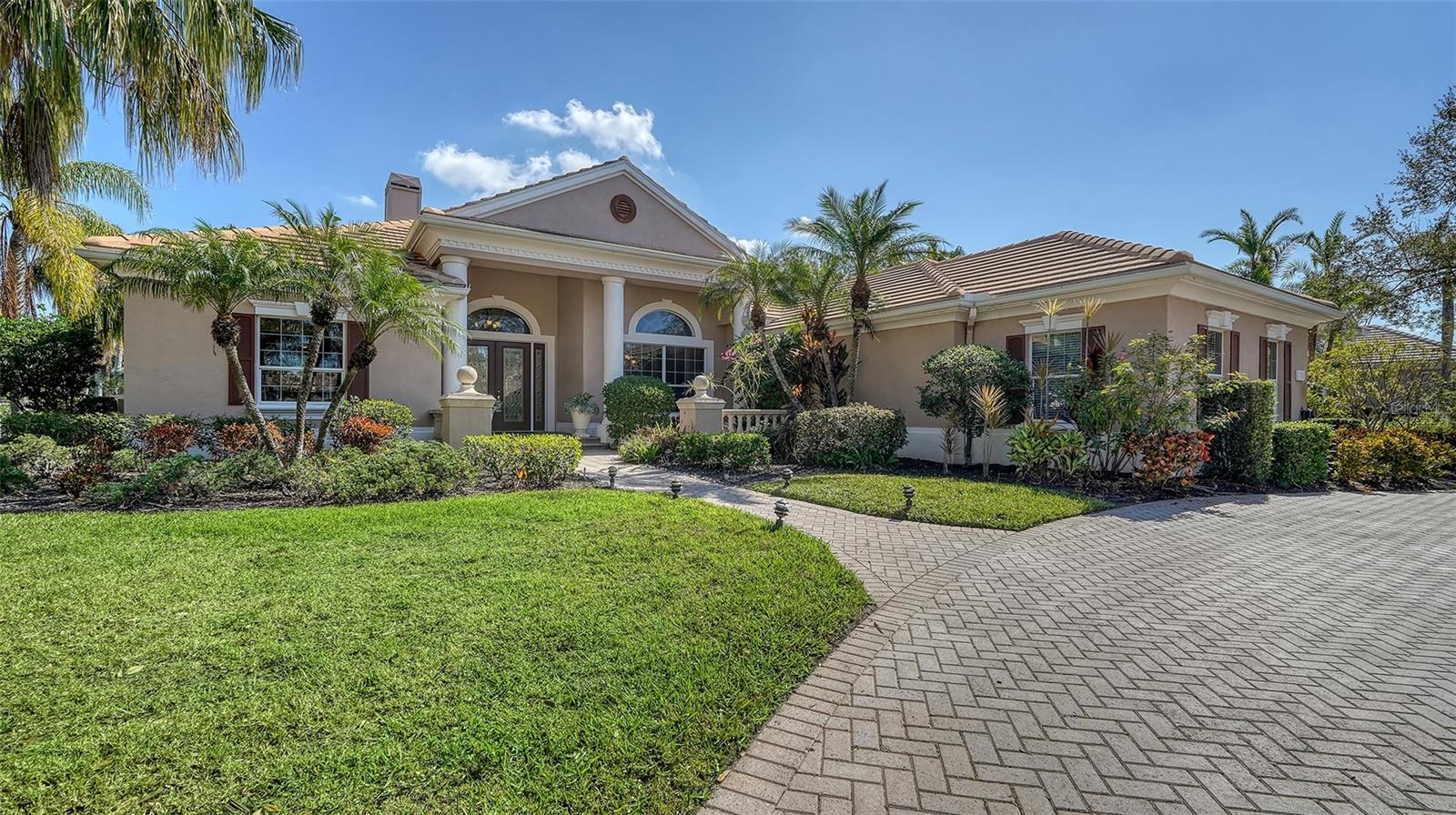
Property Location and Similar Properties
- MLS#: A4639749 ( Residential )
- Street Address: 7303 Westminster Court
- Viewed: 33
- Price: $1,585,000
- Price sqft: $329
- Waterfront: Yes
- Wateraccess: Yes
- Waterfront Type: Lake
- Year Built: 1998
- Bldg sqft: 4813
- Bedrooms: 3
- Total Baths: 4
- Full Baths: 3
- 1/2 Baths: 1
- Garage / Parking Spaces: 3
- Days On Market: 8
- Additional Information
- Geolocation: 27.4101 / -82.4704
- County: MANATEE
- City: UNIVERSITY PARK
- Zipcode: 34201
- Subdivision: University Park
- Elementary School: Robert E Willis Elementary
- Middle School: Braden River Middle
- High School: Braden River High
- Provided by: PREMIER SOTHEBYS INTL REALTY
- Contact: J. Walter Almeida
- 941-364-4000

- DMCA Notice
-
DescriptionPresenting a spectacular Spanish Mediterranean Style inspired home in the intriguing, gated community of University Park. This three bedroom, 3.5 bath boasts a three car garage and spans just over 3,500 square feet under air. On a cul de sac, delight in the convenience of everyday living in serene, private settings, from morning breakfast on the patio, to late night friendly gatherings by the pool, this home is the ideal blend of lifestyle, glamour and resort style living. Whether you are a golfer, tennis player or recreational enthusiast, University Park Country Club offers top notch amenities and is recognized as one of the highly rated communities for living in Southwest Florida. This estate home features a grand entrance with a circular driveway, elegant interiors and a resort style pool. Additional highlights include a five year roof, new air conditioning system, creative designed office, theater/cinema room, an outdoor kitchen, a gas fireplace, coffered ceilings, crown molding, solid wood cabinets, granite counters, built in shelving and irrigation system, making it the epitome of luxury living. You are in driving distance to University Town Center Mall, the best beaches in the country, airports, downtown Sarasota/Bradenton, and resort style living. Come experience life from a different perspective. This home is priced to sell!
Features
Waterfront Description
- Lake
Appliances
- Bar Fridge
- Built-In Oven
- Cooktop
- Dishwasher
- Disposal
- Dryer
- Exhaust Fan
- Freezer
- Gas Water Heater
- Ice Maker
- Microwave
- Range
- Range Hood
- Refrigerator
- Washer
- Wine Refrigerator
Association Amenities
- Cable TV
- Clubhouse
- Fitness Center
- Gated
- Golf Course
- Maintenance
- Park
- Pickleball Court(s)
- Pool
- Recreation Facilities
- Security
- Tennis Court(s)
- Vehicle Restrictions
Home Owners Association Fee
- 1877.75
Home Owners Association Fee Includes
- Guard - 24 Hour
- Cable TV
- Common Area Taxes
- Escrow Reserves Fund
- Internet
- Management
- Private Road
- Recreational Facilities
- Security
- Sewer
Association Name
- Jennifer Everingham
Association Phone
- 941-355-3888
Builder Name
- Todd Johnston
Carport Spaces
- 0.00
Close Date
- 0000-00-00
Cooling
- Central Air
- Humidity Control
Country
- US
Covered Spaces
- 0.00
Exterior Features
- Awning(s)
- Dog Run
- Irrigation System
- Lighting
- Outdoor Grill
- Outdoor Kitchen
- Rain Gutters
- Sliding Doors
Fencing
- Chain Link
Flooring
- Carpet
- Ceramic Tile
- Epoxy
- Marble
- Tile
Furnished
- Negotiable
Garage Spaces
- 3.00
Heating
- Central
- Gas
- Heat Pump
High School
- Braden River High
Interior Features
- Built-in Features
- Ceiling Fans(s)
- Central Vaccum
- Coffered Ceiling(s)
- Crown Molding
- Eat-in Kitchen
- High Ceilings
- In Wall Pest System
- Kitchen/Family Room Combo
- Living Room/Dining Room Combo
- Open Floorplan
- Primary Bedroom Main Floor
- Solid Surface Counters
- Solid Wood Cabinets
- Thermostat
- Walk-In Closet(s)
- Window Treatments
Legal Description
- LOT 12 HYDE PARK PI#19199.2505/5
Levels
- One
Living Area
- 3543.00
Lot Features
- Cul-De-Sac
- Landscaped
- Oversized Lot
- Sidewalk
- Paved
- Private
Middle School
- Braden River Middle
Area Major
- 34201 - Bradenton/Braden River/University Park
Net Operating Income
- 0.00
Occupant Type
- Owner
Other Structures
- Kennel/Dog Run
- Outdoor Kitchen
Parcel Number
- 1919925055
Parking Features
- Circular Driveway
- Driveway
- Garage Door Opener
- Garage Faces Side
- Off Street
- Oversized
Pets Allowed
- Cats OK
- Dogs OK
Pool Features
- Gunite
- In Ground
- Screen Enclosure
- Tile
Property Condition
- Completed
Property Type
- Residential
Roof
- Concrete
- Tile
School Elementary
- Robert E Willis Elementary
Sewer
- Public Sewer
Style
- Custom
- Elevated
- Florida
- Ranch
- Mediterranean
Tax Year
- 2024
Township
- 35
Utilities
- BB/HS Internet Available
- Cable Connected
- Electricity Connected
- Fiber Optics
- Natural Gas Connected
- Phone Available
- Public
- Sewer Connected
- Sprinkler Recycled
- Street Lights
- Underground Utilities
- Water Connected
View
- Garden
- Pool
- Trees/Woods
- Water
Views
- 33
Virtual Tour Url
- https://pix360.com/phototour4/39090/
Water Source
- Public
Year Built
- 1998
Zoning Code
- PDR
