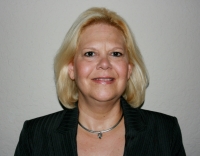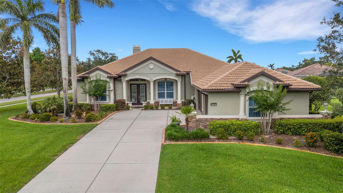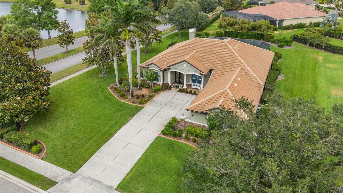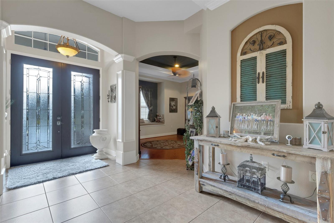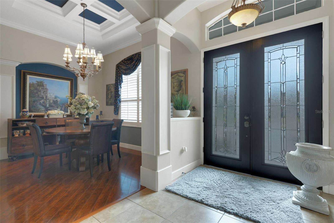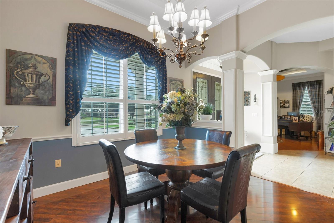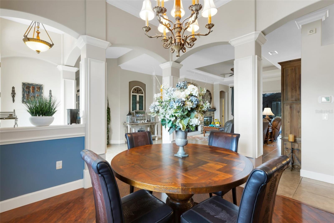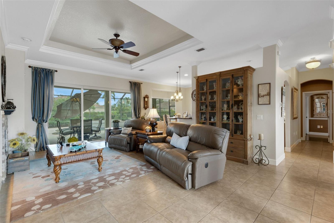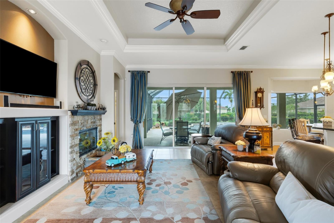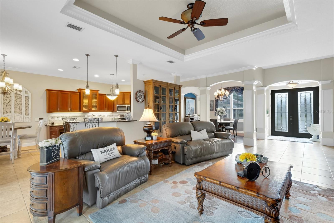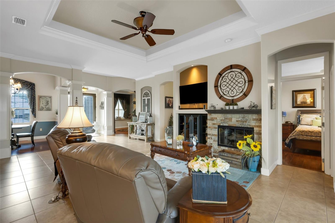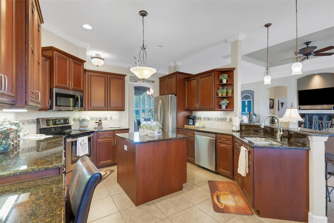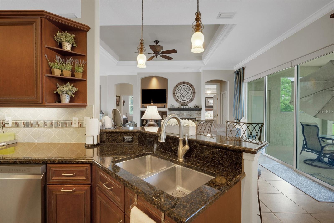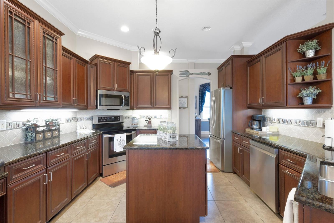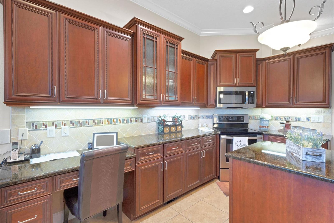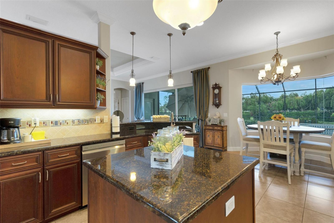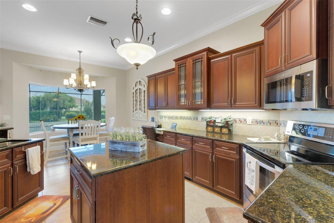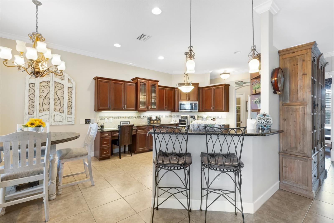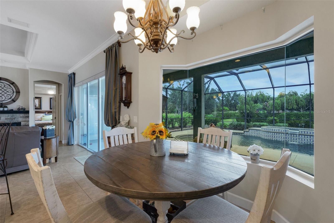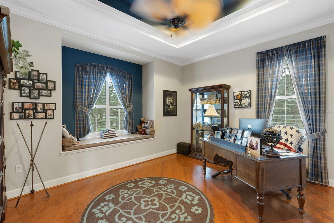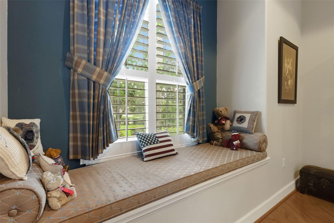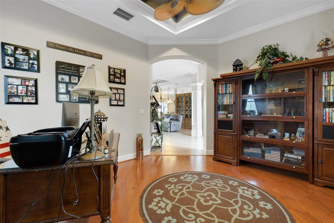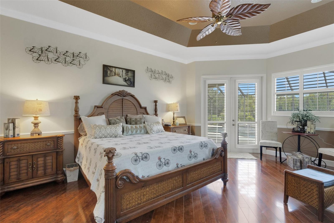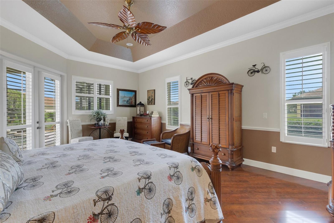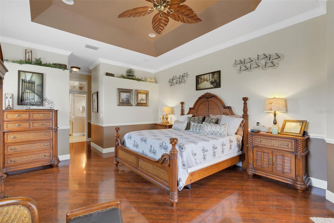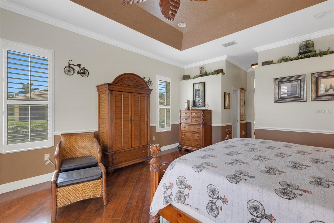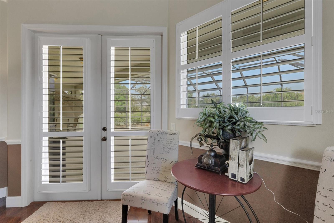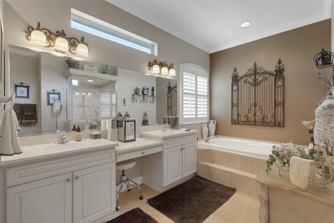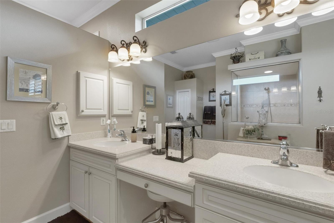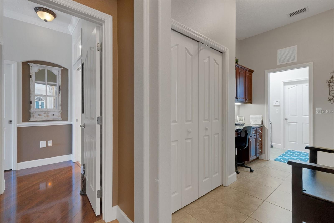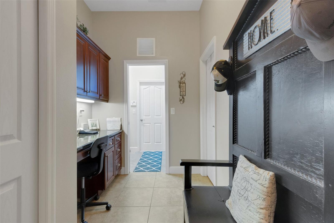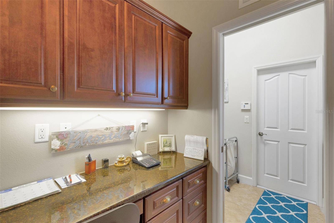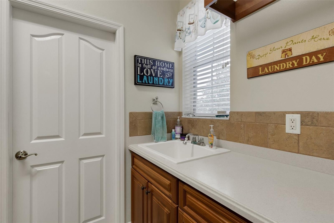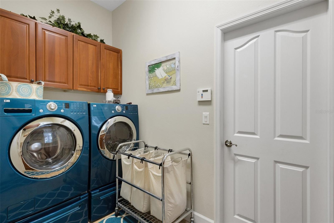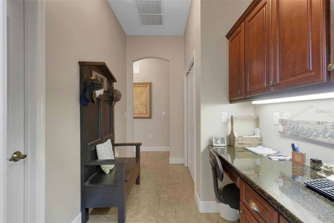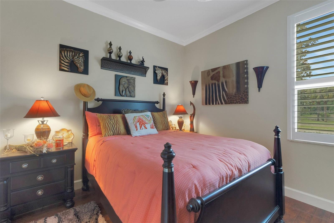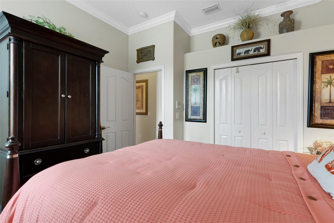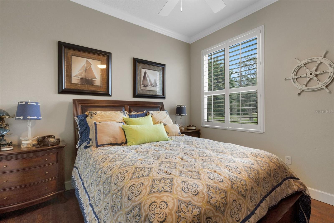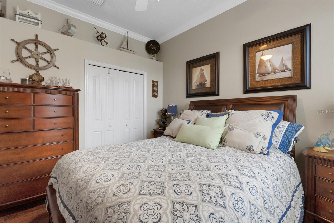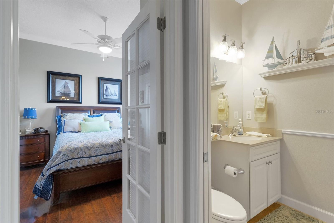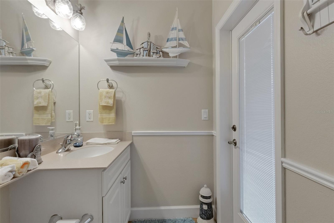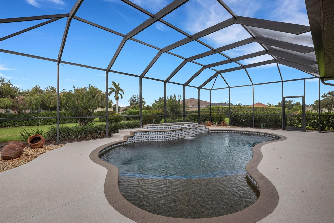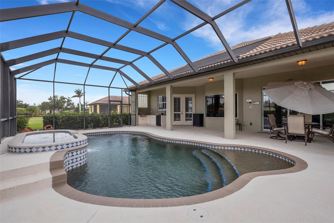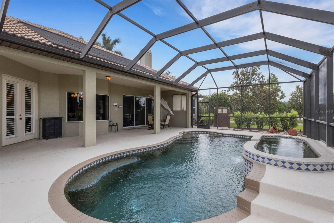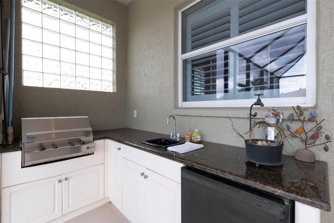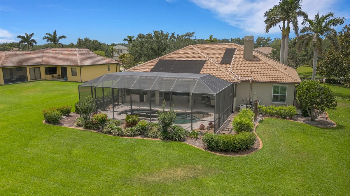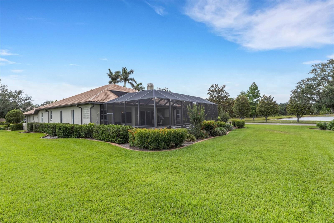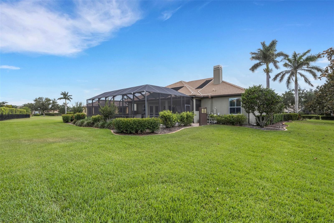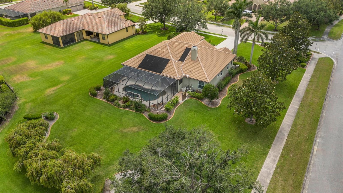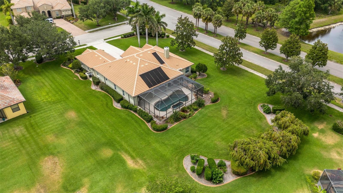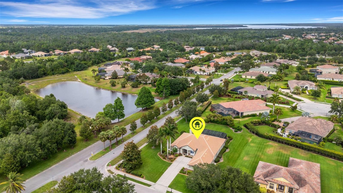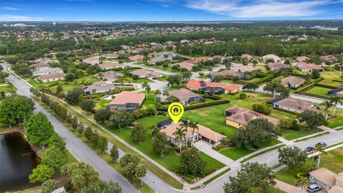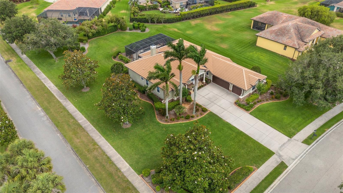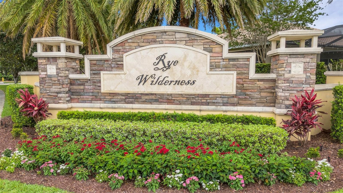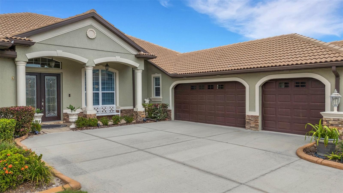Contact Laura Uribe
Schedule A Showing
385 165th Court Ne, BRADENTON, FL 34212
Priced at Only: $749,000
For more Information Call
Office: 855.844.5200
Address: 385 165th Court Ne, BRADENTON, FL 34212
Property Photos
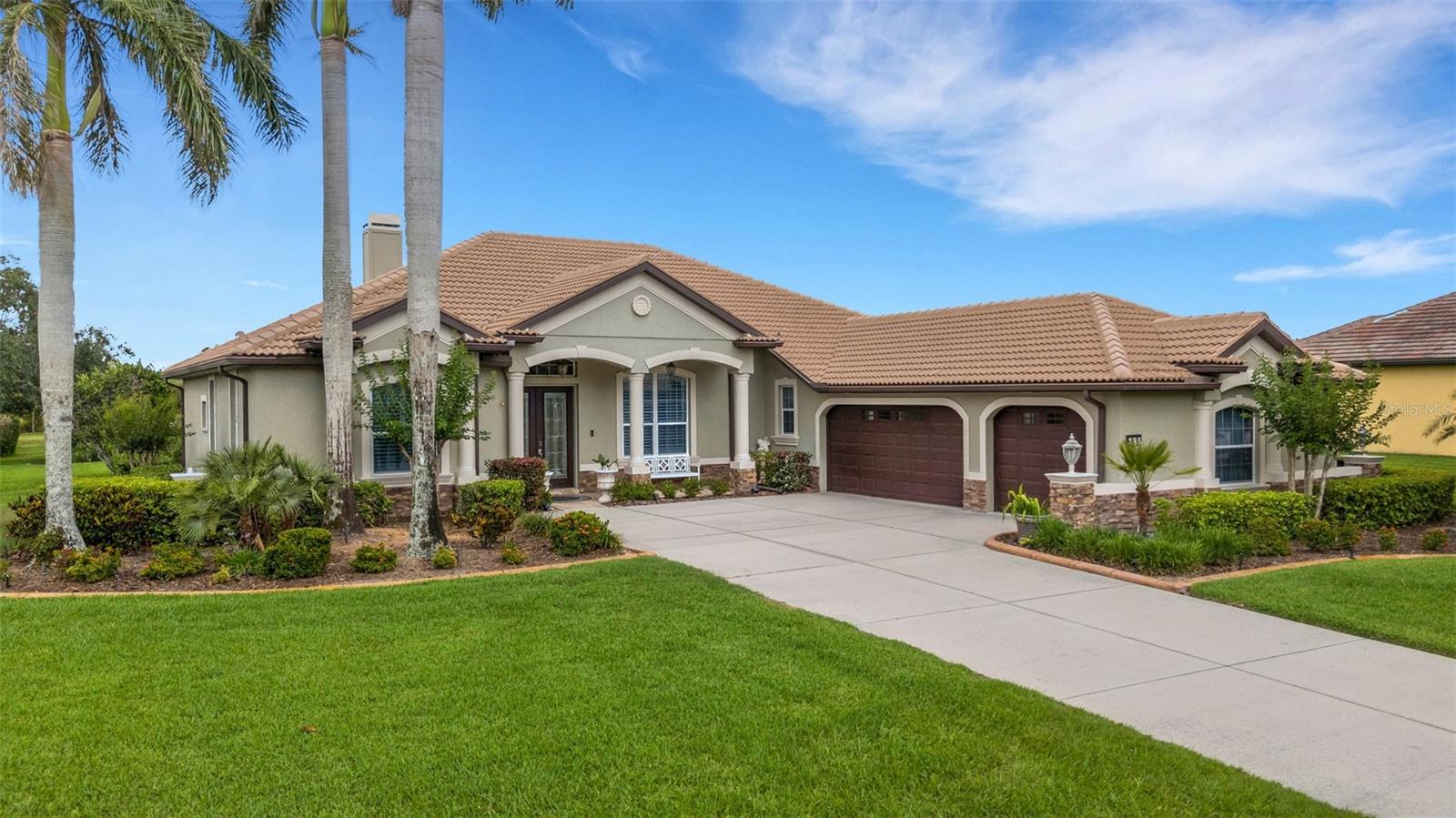
Property Location and Similar Properties
Reduced
- MLS#: A4652572 ( Residential )
- Street Address: 385 165th Court Ne
- Viewed: 3
- Price: $749,000
- Price sqft: $197
- Waterfront: No
- Year Built: 2007
- Bldg sqft: 3798
- Bedrooms: 3
- Total Baths: 3
- Full Baths: 2
- 1/2 Baths: 1
- Garage / Parking Spaces: 3
- Days On Market: 28
- Additional Information
- Geolocation: 27.5042 / -82.3737
- County: MANATEE
- City: BRADENTON
- Zipcode: 34212
- Subdivision: Rye Wilderness Estates Ph Ii
- Elementary School: Gene Witt Elementary
- Middle School: Carlos E. Haile Middle
- High School: Parrish Community High
- Provided by: EXIT KING REALTY
- Contact: Cody Craig
- 941-497-6060

- DMCA Notice
-
DescriptionWelcome to this Rye Wilderness Stunner! This Eslinger built home was the model and the extra features prove why. Long driveway leads you to the 3 Car side entry garage surrounded by lush landscaping and decorative curbing. As you enter through the French Door front entry, you are greeted by the high ceilings, many of which are tray or coffered. A spacious den to the left with hardwood flooring would make a great office or playroom. The living room features a wood burning fireplace and mantel adorned with cracked stone. Dining room offers you that formal space for those intimate dinners or large family gatherings. The kitchen was masterfully planned with center island, under cabinet lighting, tiled backsplash, ample cabinets and counter space and don't forget the amazing views through the aquarium window. A dinette and breakfast bar give you the informal dining space great for entertaining. The primary suite has vaulted ceilings, dual closets, French doors that open to the lanai and plantation shutters. Primary bath includes a garden tub, walk in shower, water closet, dual sinks, makeup vanity and is separate from the bedroom for added privacy. Two guest bedrooms and guest bath are tucked away on the opposite side of the home for great separation and a pool bath opens to the house and lanai. You will love the outdoor space featuring a heated saltwater pool with sun shelf, hot tub, and an outdoor kitchen. The backyard is very private and has an irrigation system and outdoor lighting. Rye Wilderness is a great neighborhood with larger lots and plenty of space in between homes. You will certainly notice the extras that this home offers that other homes in the community lack. Come see this beautiful property and make it yours today!
Features
Appliances
- Dishwasher
- Dryer
- Microwave
- Range
- Refrigerator
- Washer
Home Owners Association Fee
- 230.00
Association Name
- Progressive Management/Justin Patterson
Association Phone
- 941-921-5393
Carport Spaces
- 0.00
Close Date
- 0000-00-00
Cooling
- Central Air
Country
- US
Covered Spaces
- 0.00
Exterior Features
- Lighting
- Outdoor Shower
- Rain Gutters
Flooring
- Ceramic Tile
- Hardwood
- Laminate
Furnished
- Negotiable
Garage Spaces
- 3.00
Heating
- Central
High School
- Parrish Community High
Insurance Expense
- 0.00
Interior Features
- Cathedral Ceiling(s)
- Ceiling Fans(s)
- Central Vaccum
- Coffered Ceiling(s)
- Crown Molding
- Eat-in Kitchen
- High Ceilings
- Primary Bedroom Main Floor
- Stone Counters
- Tray Ceiling(s)
- Walk-In Closet(s)
- Window Treatments
Legal Description
- LOT 68 RYE WILDERNESS ESTATES PHASE II PI#5569.1540/9
Levels
- One
Living Area
- 2609.00
Lot Features
- Corner Lot
Middle School
- Carlos E. Haile Middle
Area Major
- 34212 - Bradenton
Net Operating Income
- 0.00
Occupant Type
- Owner
Open Parking Spaces
- 0.00
Other Expense
- 0.00
Parcel Number
- 556915409
Pets Allowed
- Yes
Pool Features
- Heated
- In Ground
- Outside Bath Access
- Salt Water
Property Type
- Residential
Roof
- Tile
School Elementary
- Gene Witt Elementary
Sewer
- Public Sewer
Tax Year
- 2024
Township
- 34S
Utilities
- Cable Connected
- Electricity Connected
- Sewer Connected
- Water Connected
Water Source
- Public
Year Built
- 2007
Zoning Code
- PDR
