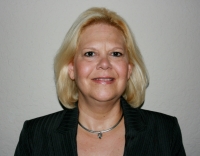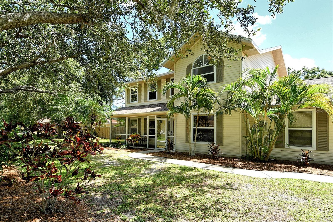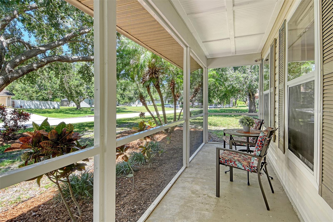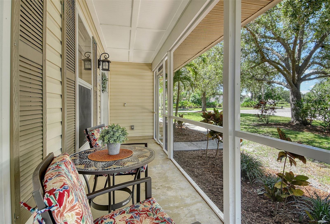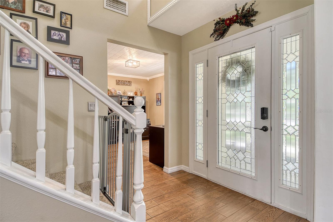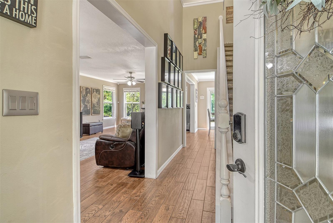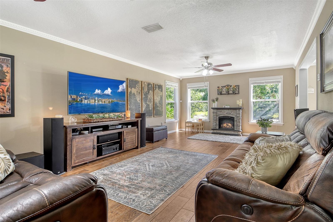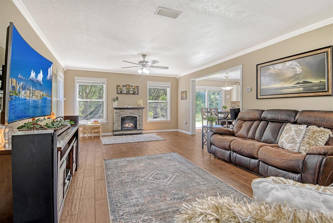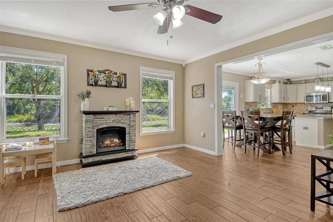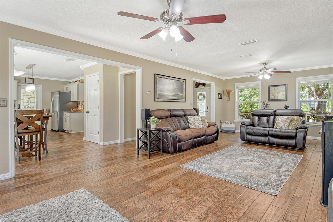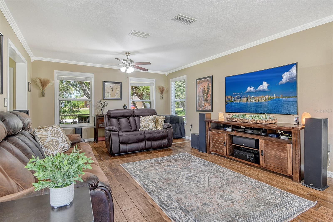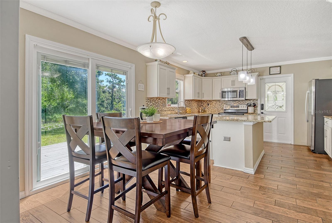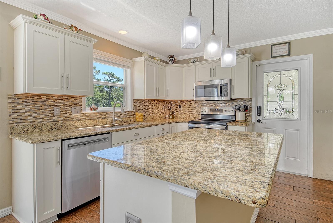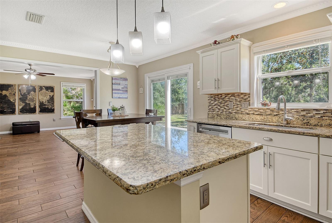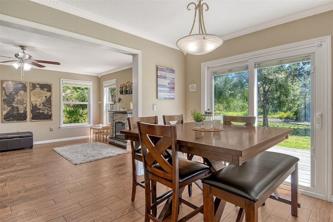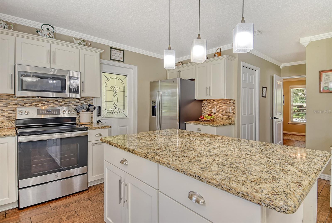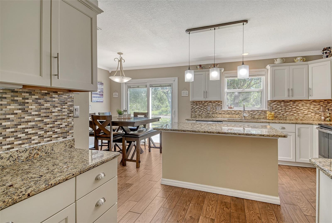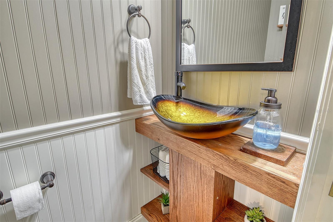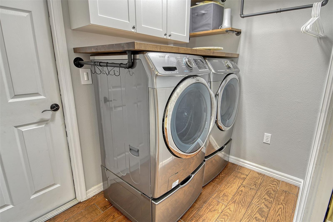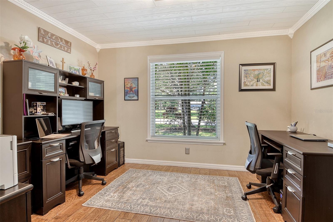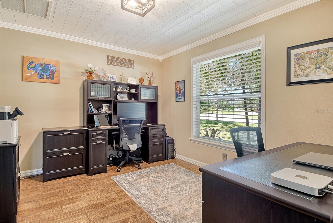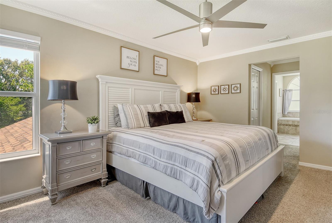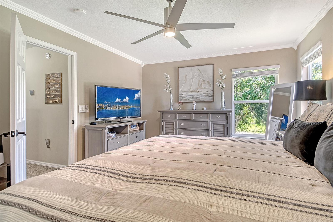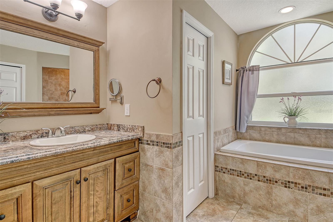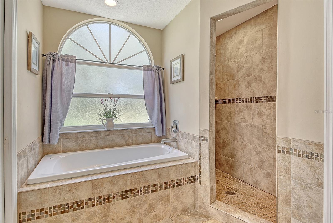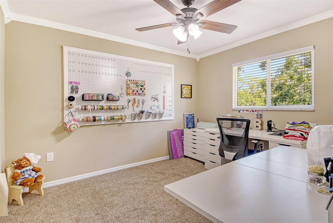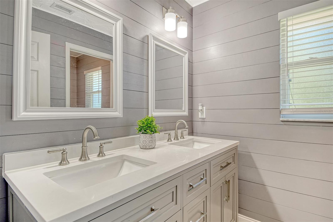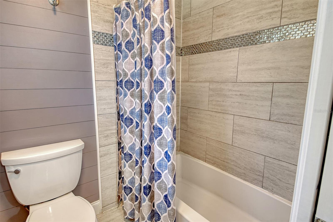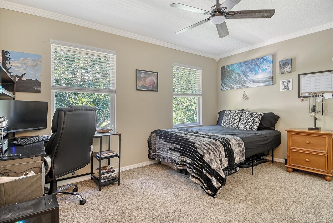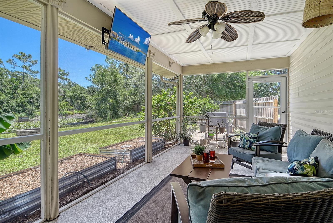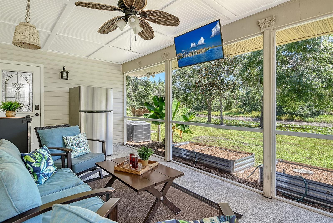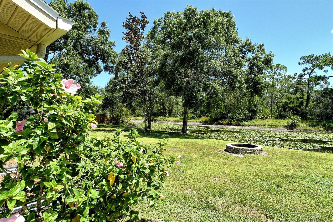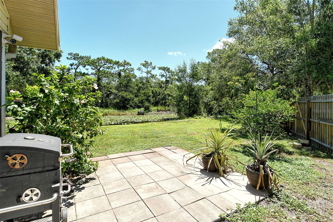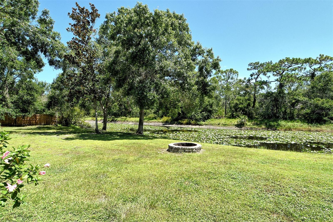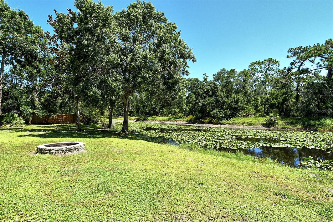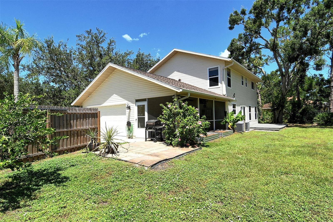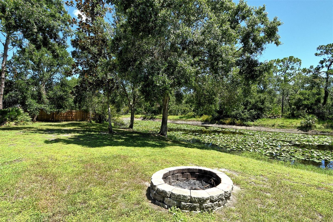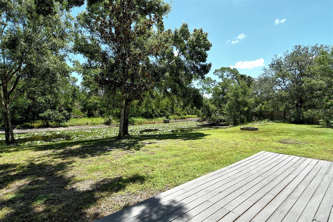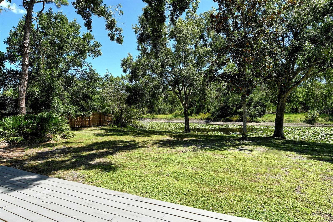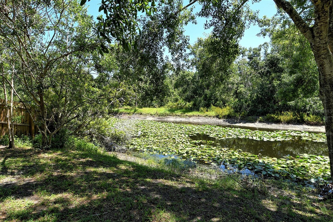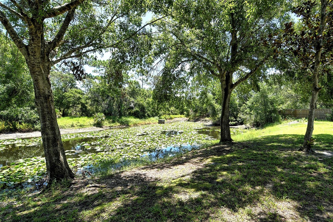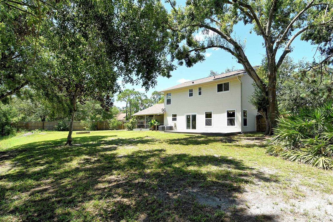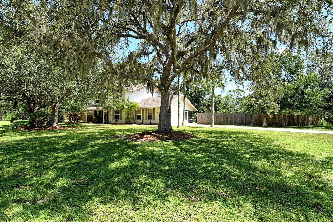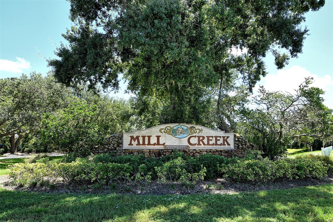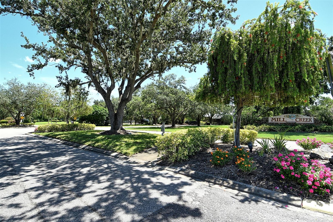Contact Laura Uribe
Schedule A Showing
1131 133rd Street E, BRADENTON, FL 34212
Priced at Only: $589,000
For more Information Call
Office: 855.844.5200
Address: 1131 133rd Street E, BRADENTON, FL 34212
Property Photos
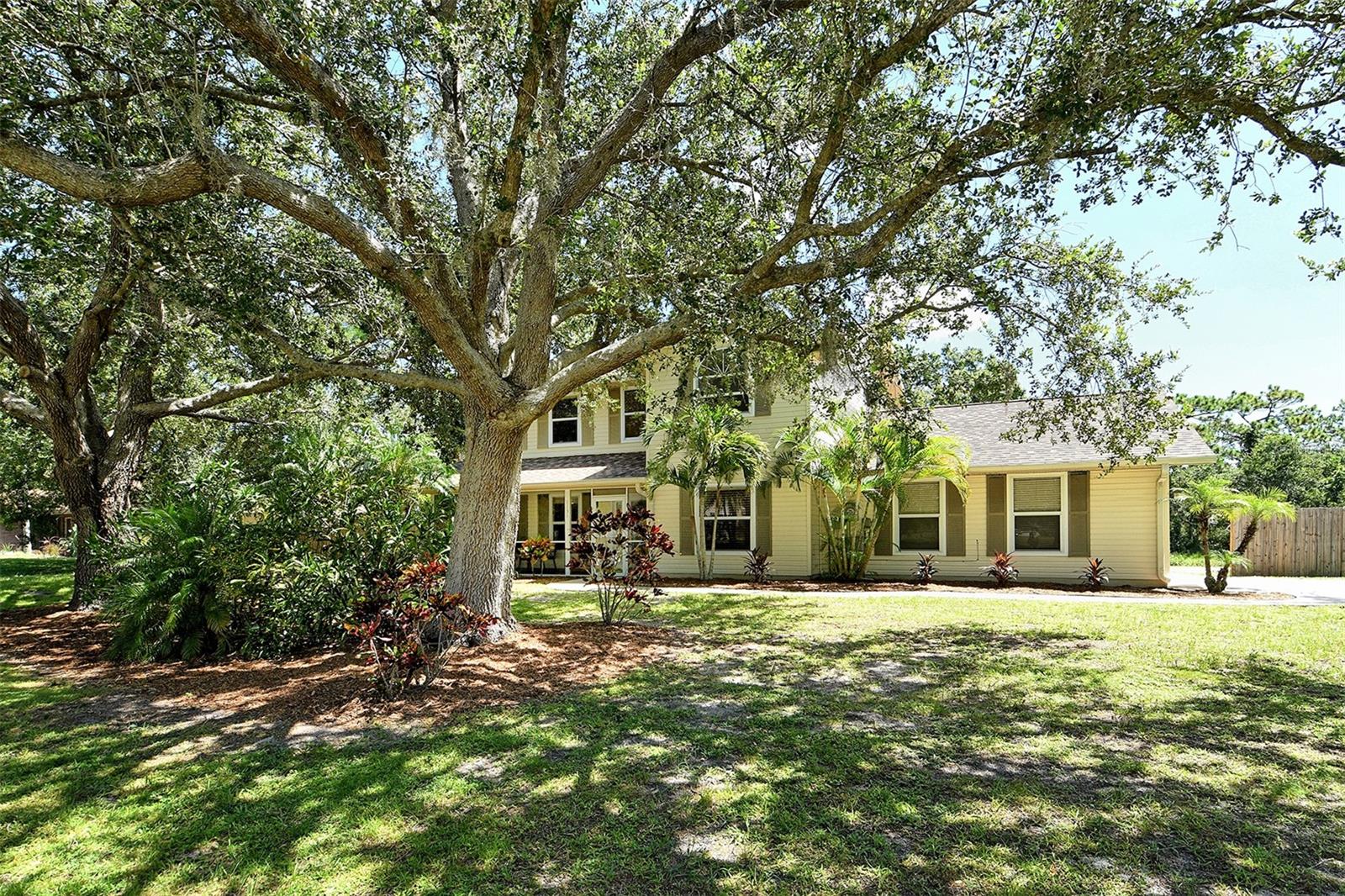
Property Location and Similar Properties
- MLS#: A4660072 ( Residential )
- Street Address: 1131 133rd Street E
- Viewed: 38
- Price: $589,000
- Price sqft: $208
- Waterfront: Yes
- Wateraccess: Yes
- Waterfront Type: Creek,Pond
- Year Built: 1995
- Bldg sqft: 2837
- Bedrooms: 3
- Total Baths: 3
- Full Baths: 2
- 1/2 Baths: 1
- Garage / Parking Spaces: 2
- Days On Market: 101
- Acreage: 1.73 acres
- Additional Information
- Geolocation: 27.4863 / -82.4074
- County: MANATEE
- City: BRADENTON
- Zipcode: 34212
- Subdivision: Mill Creek Ph Iii
- Elementary School: Gene Witt Elementary
- Middle School: Carlos E. Haile Middle
- High School: Lakewood Ranch High
- Provided by: COLDWELL BANKER REALTY
- Contact: Christine Green
- 941-349-4411

- DMCA Notice
-
DescriptionNestled on a picturesque 1.7 acre corner lot in the sought after Mill Creek Community, this beautifully maintained 3 bedroom, 2.5 bath home offers 2,076 sqft of thoughtfully designed living space. Enjoy peaceful water views from the enclosed back porch, relax in the Florida sunshine on the expansive deck, or gather around the firepit for unforgettable evenings under the stars. With mature trees, a fenced yard, and no rear neighbors, privacy, peace and tranquility awaits and yes, theres plenty of room to build your dream pool! This bright and airy floorplan has an abundance of natural light and showcases scenic views from nearly every window. The kitchen is a chefs delight, featuring granite countertops, a tile backsplash, center island, walk in pantry, and brand new appliances (2024). A versatile family dencurrently used as an officecan easily serve as a 4th bedroom or in law suite. Upstairs, the spacious primary suite offers tranquil water views, his and her walk in closets and an ensuite bath offering a garden tub and walk in shower. With two additional bedrooms and an updated house bath, a utility room and spacious double garage makes it the perfect family home. Major updates include dual AC systems (2018) and a brand new roof (2025), giving you peace of mind for years to come. With no CDD fees and a low HOA of just $535/year, this home combines value with lifestyle. With easy access to the Ellenton Outlet Mall, UTC, I 75, dining, shopping, and the stunning Gulf beachesthis is Florida living at its finest!
Features
Waterfront Description
- Creek
- Pond
Appliances
- Dishwasher
- Disposal
- Electric Water Heater
- Microwave
- Range
- Refrigerator
Home Owners Association Fee
- 535.00
Home Owners Association Fee Includes
- Common Area Taxes
Association Name
- Andrea Bull
Association Phone
- 941-348-2912
Carport Spaces
- 0.00
Close Date
- 0000-00-00
Cooling
- Central Air
Country
- US
Covered Spaces
- 0.00
Exterior Features
- French Doors
- Private Mailbox
- Rain Gutters
Fencing
- Wood
Flooring
- Carpet
- Ceramic Tile
Garage Spaces
- 2.00
Heating
- Electric
High School
- Lakewood Ranch High
Insurance Expense
- 0.00
Interior Features
- Ceiling Fans(s)
- Crown Molding
- Eat-in Kitchen
- Solid Surface Counters
- Walk-In Closet(s)
Legal Description
- LOT 301 PHASE III MILL CREEK SUB PI#5641.1085/6
Levels
- Two
Living Area
- 2076.00
Lot Features
- Corner Lot
- Flood Insurance Required
Middle School
- Carlos E. Haile Middle
Area Major
- 34212 - Bradenton
Net Operating Income
- 0.00
Occupant Type
- Owner
Open Parking Spaces
- 0.00
Other Expense
- 0.00
Parcel Number
- 564110856
Parking Features
- Driveway
- Garage Faces Side
Pets Allowed
- Yes
Property Type
- Residential
Roof
- Shingle
School Elementary
- Gene Witt Elementary
Sewer
- Septic Tank
Style
- Colonial
Tax Year
- 2024
Township
- 34S
Utilities
- Cable Connected
- Electricity Connected
View
- Trees/Woods
- Water
Views
- 38
Virtual Tour Url
- https://www.propertypanorama.com/instaview/stellar/A4660072
Water Source
- Public
Year Built
- 1995
Zoning Code
- PDR
