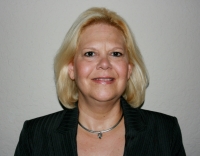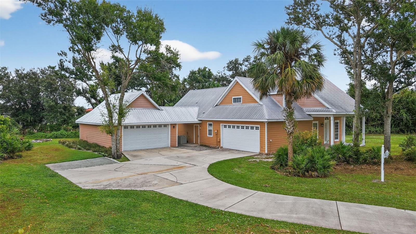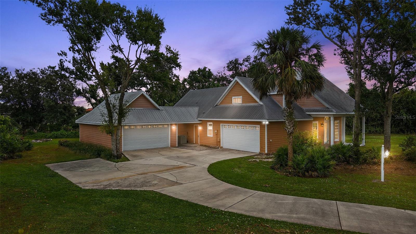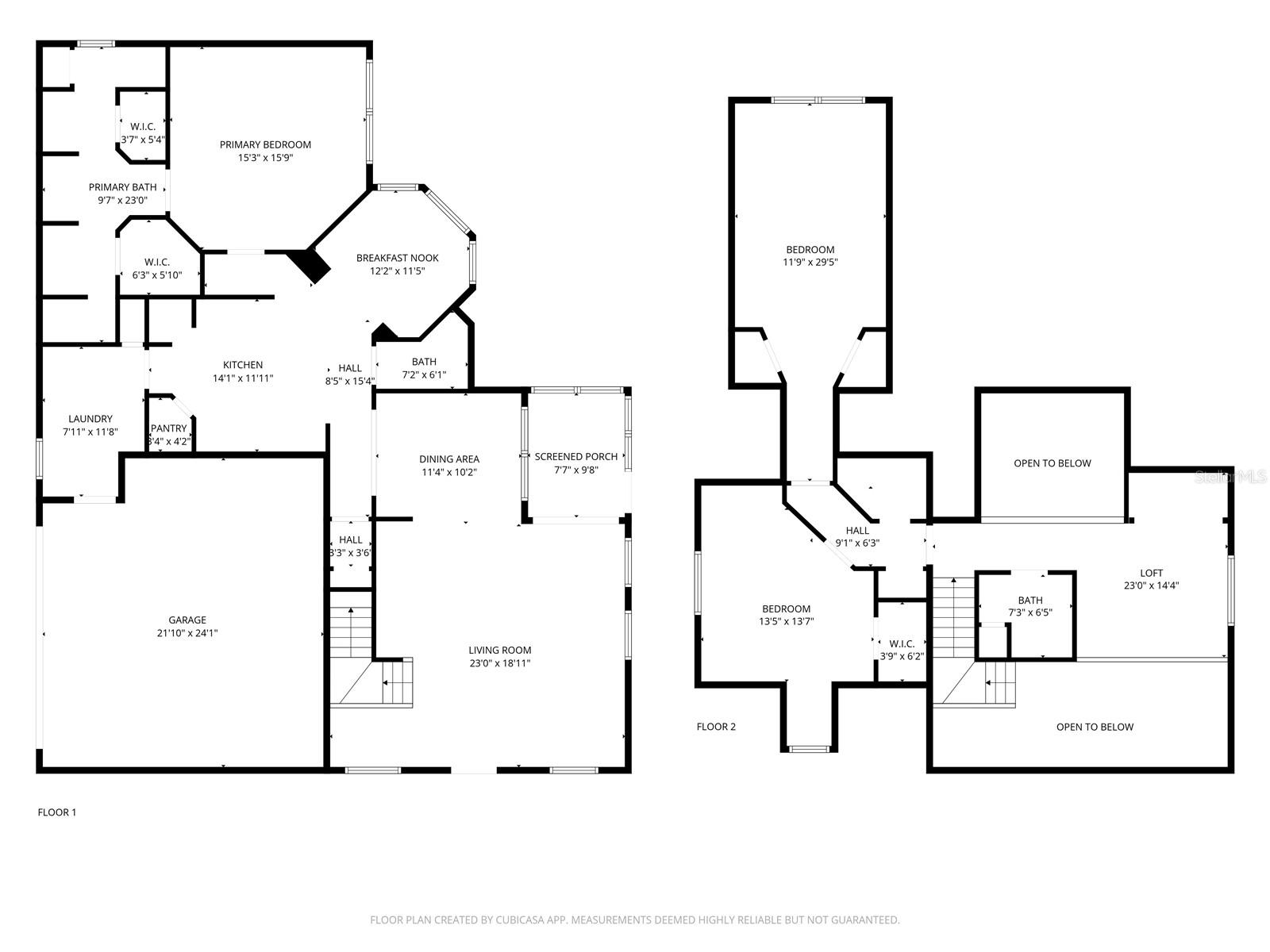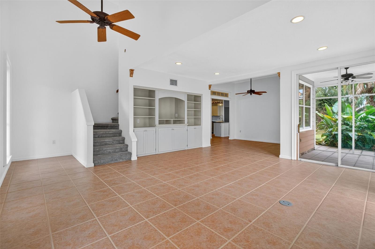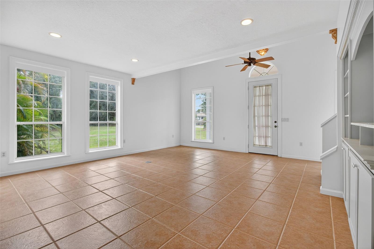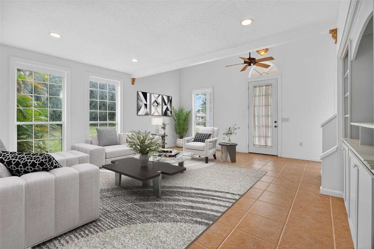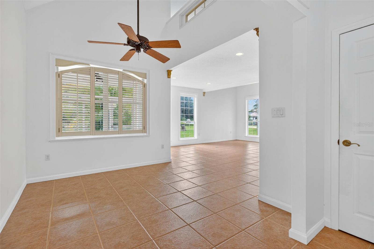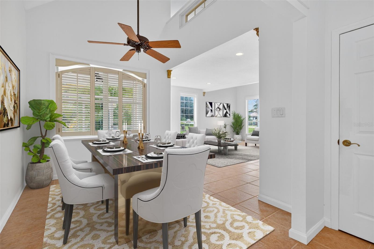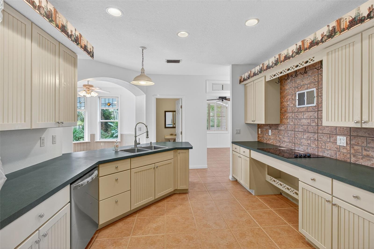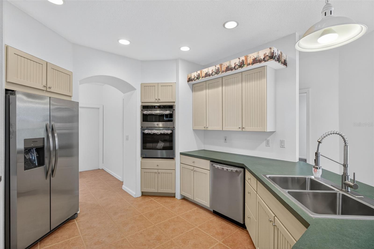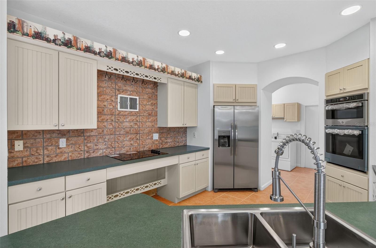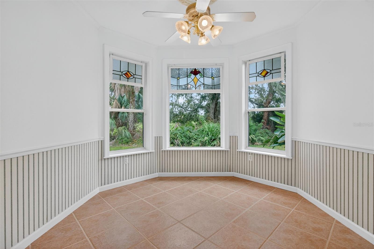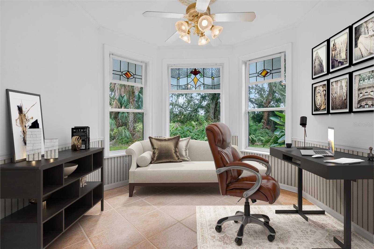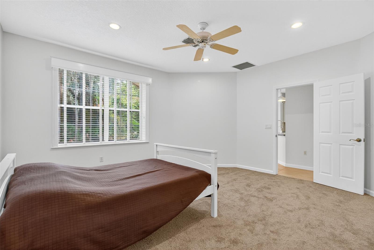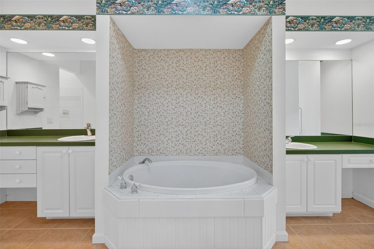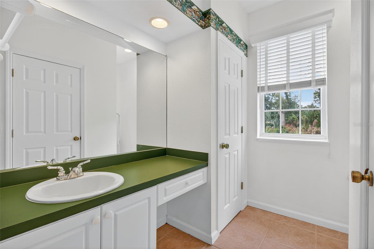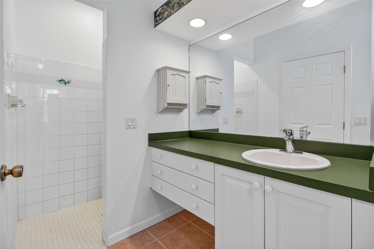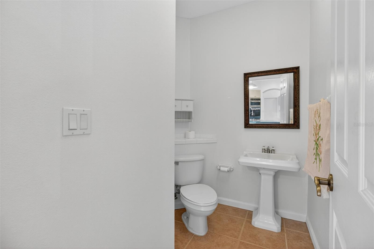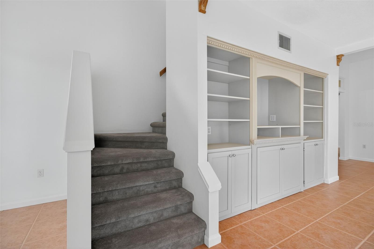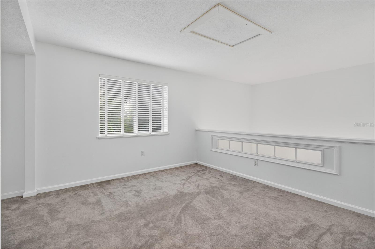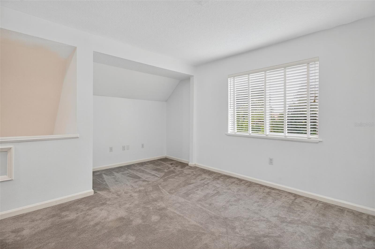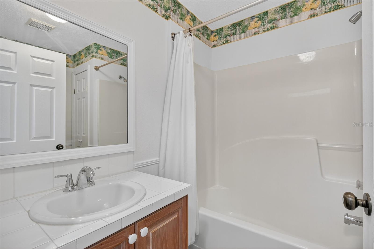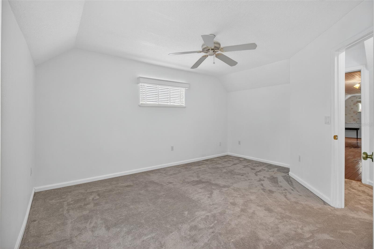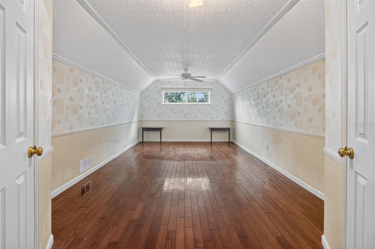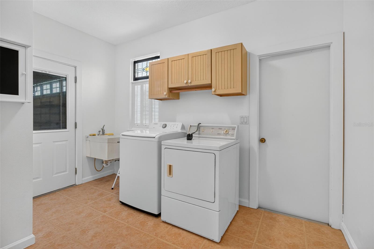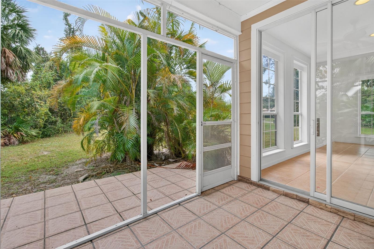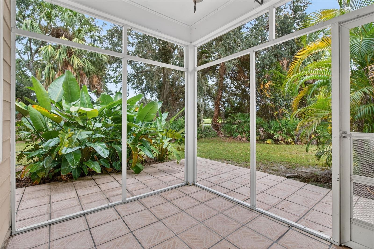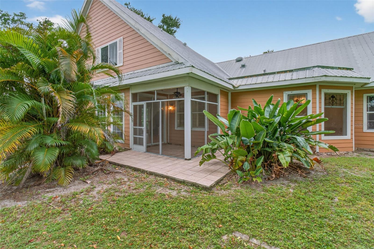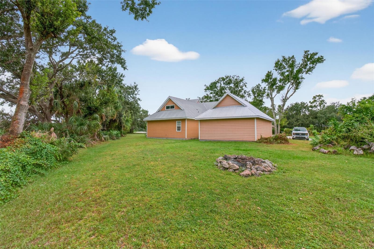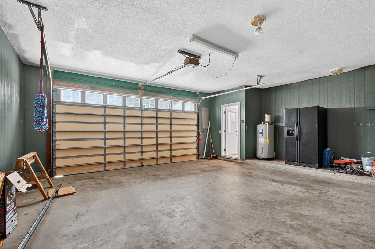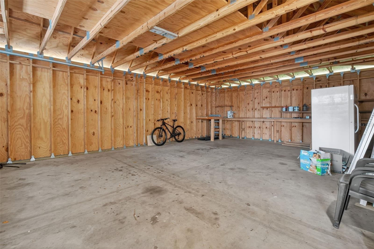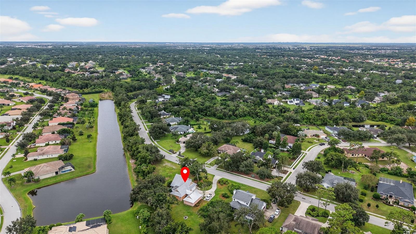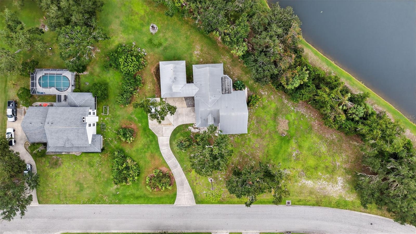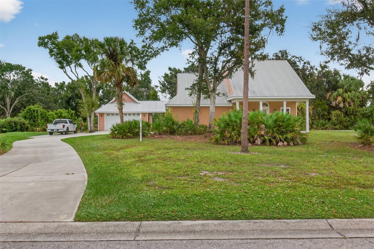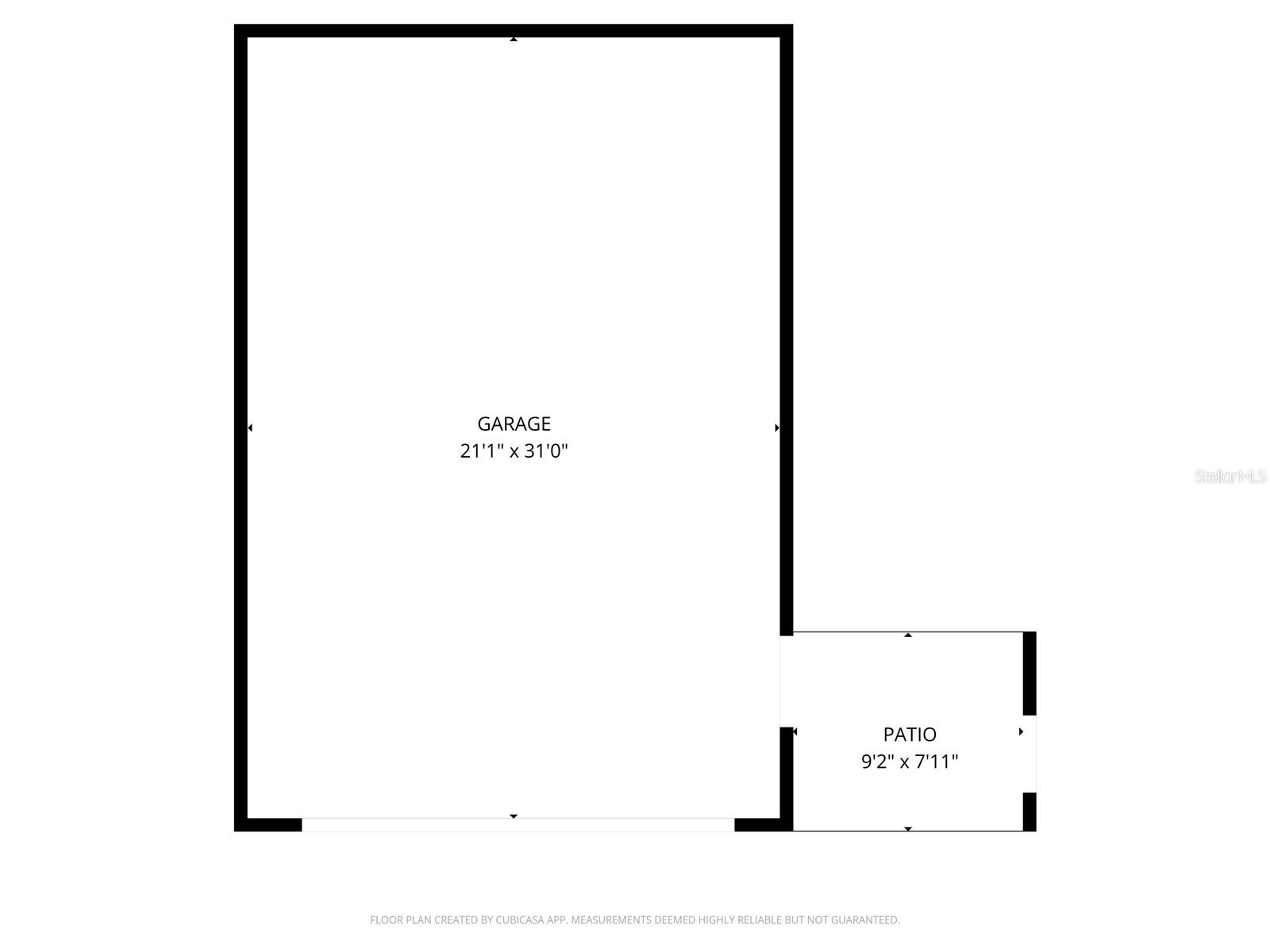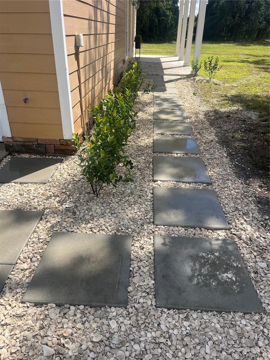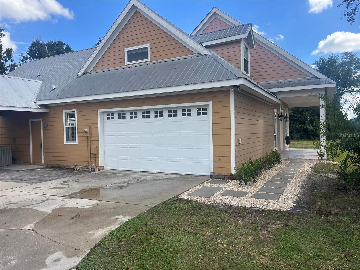Contact Laura Uribe
Schedule A Showing
625 137th Street Ne, BRADENTON, FL 34212
Priced at Only: $599,000
For more Information Call
Office: 855.844.5200
Address: 625 137th Street Ne, BRADENTON, FL 34212
Property Photos
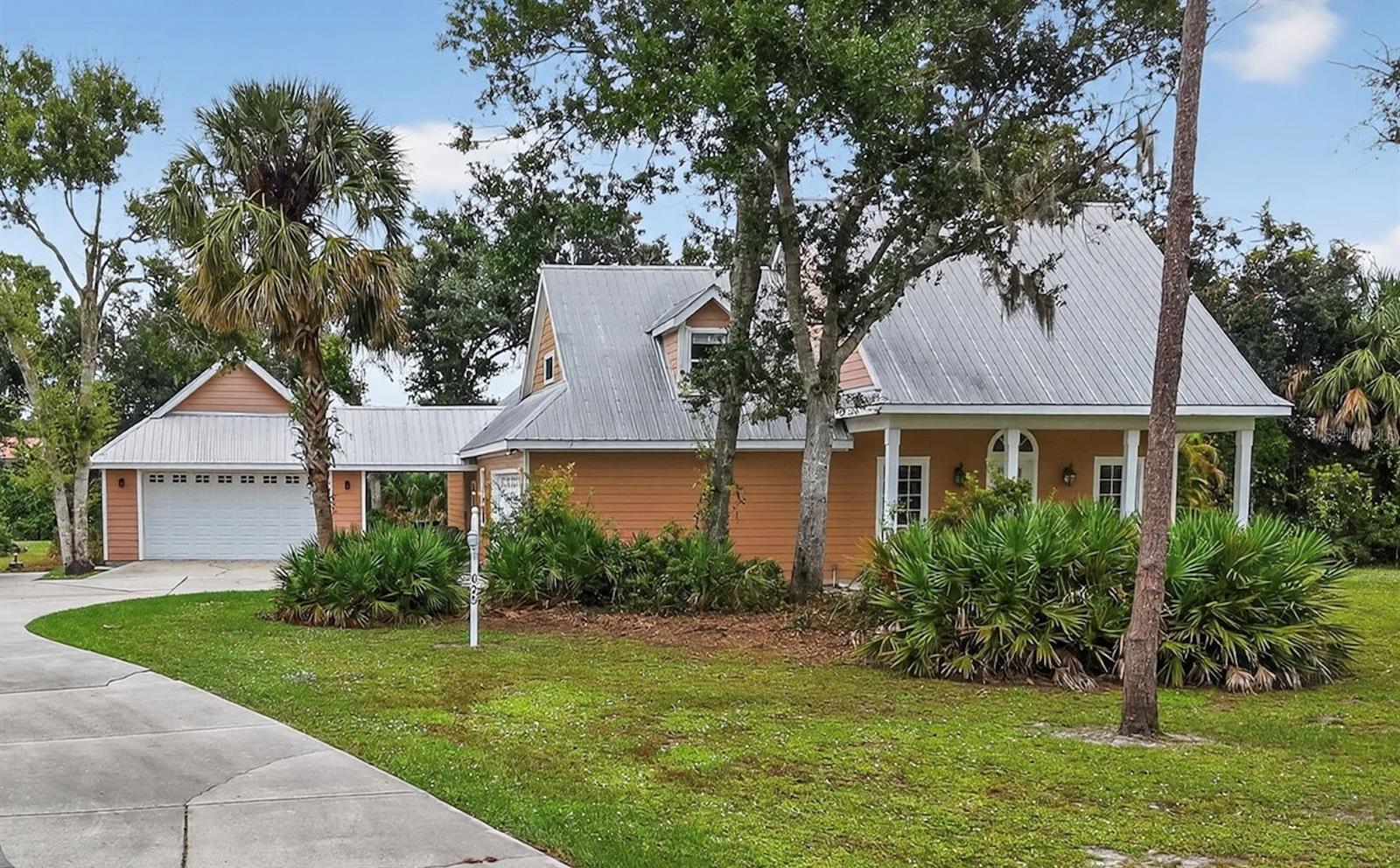
Property Location and Similar Properties
- MLS#: A4668219 ( Residential )
- Street Address: 625 137th Street Ne
- Viewed: 5
- Price: $599,000
- Price sqft: $160
- Waterfront: No
- Year Built: 1999
- Bldg sqft: 3748
- Bedrooms: 3
- Total Baths: 3
- Full Baths: 2
- 1/2 Baths: 1
- Garage / Parking Spaces: 4
- Days On Market: 24
- Additional Information
- Geolocation: 27.5099 / -82.401
- County: MANATEE
- City: BRADENTON
- Zipcode: 34212
- Subdivision: Mill Creek Ph Vb
- Elementary School: Gene Witt Elementary
- Middle School: Carlos E. Haile Middle
- High School: Lakewood Ranch High
- Provided by: WAGNER REALTY
- Contact: Shannon Dodge
- 941-756-7800

- DMCA Notice
-
DescriptionOne or more photo(s) has been virtually staged. New on the Market in Mill Creek! Welcome to 625 137th Street NE a charming two story home nestled on nearly of an acre in the highly sought after Mill Creek community. Known for its spacious lots, mature landscaping, and tranquil setting, this property offers the perfect blend of privacy and convenience. Inside, youll find 3 bedrooms and 2.5 bathrooms, with the primary suite located on the first floor for added ease. The inviting living room features vaulted ceilings and large windows that fill the space with natural light. The kitchen offers a new refrigerator, cooktop, oven, microwave, sink, and faucet, along with a cozy dining area nearby. A breakfast nook provides flexibility ideal for a home office, den, or reading space. Upstairs includes a roomy loft, full bath, and two additional bedrooms. The home also offers two 2 car garages (one detached with a covered walkway to the home), a spacious laundry room with access to both the garage and exterior driveway, and plenty of parking space for guests, RVs, or extra vehicles. Recent updates include fresh interior paint, new carpet in the primary bedroom, and a new water heater. With no CDD fees and a low HOA, this property offers incredible value and flexibility. Located in an A rated school district and just minutes from Lakewood Ranch, shopping, dining, and I 75, this one owner home is ready for its next chapter.
Features
Appliances
- Built-In Oven
- Cooktop
- Dishwasher
- Disposal
- Dryer
- Electric Water Heater
- Microwave
- Refrigerator
- Washer
Home Owners Association Fee
- 535.45
Association Name
- Andrea Bull
Association Phone
- (941) 348-2912
Carport Spaces
- 0.00
Close Date
- 0000-00-00
Cooling
- Central Air
Country
- US
Covered Spaces
- 0.00
Exterior Features
- Private Mailbox
Flooring
- Carpet
- Ceramic Tile
- Hardwood
Furnished
- Unfurnished
Garage Spaces
- 4.00
Heating
- Central
- Electric
High School
- Lakewood Ranch High
Insurance Expense
- 0.00
Interior Features
- Ceiling Fans(s)
- Chair Rail
- High Ceilings
- Living Room/Dining Room Combo
- Primary Bedroom Main Floor
- Thermostat
- Walk-In Closet(s)
Legal Description
- LOT 5228 MILL CREEK SUB PH V B PI#5641.3230/6
Levels
- Two
Living Area
- 2672.00
Lot Features
- Oversized Lot
- Paved
Middle School
- Carlos E. Haile Middle
Area Major
- 34212 - Bradenton
Net Operating Income
- 0.00
Occupant Type
- Vacant
Open Parking Spaces
- 0.00
Other Expense
- 0.00
Other Structures
- Other
Parcel Number
- 564132306
Pets Allowed
- Yes
Property Condition
- Completed
Property Type
- Residential
Roof
- Metal
School Elementary
- Gene Witt Elementary
Sewer
- Public Sewer
Tax Year
- 2024
Township
- 34
Utilities
- Electricity Connected
- Water Connected
View
- Trees/Woods
- Water
Virtual Tour Url
- https://www.propertypanorama.com/instaview/stellar/A4668219
Water Source
- Public
Year Built
- 1999
Zoning Code
- PDR
